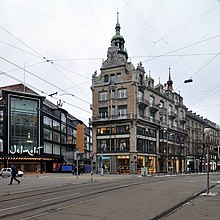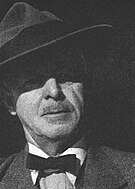Pflegehard and Haefeli

Pflegehard und Haefeli was a Zurich architecture firm that helped shape construction in Zurich and German-speaking Switzerland in the first quarter of the 20th century - also through competition successes. In addition to numerous commercial buildings and villas, Pflegehard and Haefeli have also made an appearance as hospital builders and in the Protestant-Reformed church building.
The partners
Otto Pflegehard
Otto Pflegehard (born December 12, 1869 in St. Gallen , † October 30, 1958 in Zurich ) was the son of a St. Gallen confectioner. After attending the St. Gallen Cantonal School, he studied architecture with Max Haefeli, who was of the same age, at the ETH Zurich , where he graduated from Friedrich Bluntschli in 1892 . After a job with Heinrich Ernst and from 1893–1895 together with Haefeli at an architecture firm in Wiesbaden , after his return in 1895 he worked for the newly elected city architect Gustav Gull . Here he got to know - as with Ernst, who was technically and economically very ambitious, where he worked on " Haus Metropol " - how to handle large and complex projects; At that time Gull was building the Swiss National Museum . In 1897 he took over Ernst's office, and a year later he founded the joint office with Haefeli, which lasted until 1925. He quickly took over the technical and administrative side of the task.
After the joint office was closed, Pflegehard ran an office with his son Otto Pflegehard jun. Furthermore, several department stores, commercial buildings and many industrial buildings fall into this period.
Otto Pflegehard became involved early on in his professional representation, the Swiss Association of Engineers and Architects (SIA). In 1906 he was elected to the board of the Zurich section ZIA, of which he was president from 1909. As chairman and member of numerous commissions, especially on standards, but also on contracts, the architect's fee schedule and various building law issues, he played a key role in consolidating his profession. In 1920 he was therefore made an honorary member of the SIA. He was a committed alumnus of his university and campaigned for the appointment and the design of chairs - so the establishment of the still quite new task of an urban planning professorship went back to his initiative. With Arthur Rohn he was responsible for the construction of the first student dormitory at ETH, which opened in 1930. As a politician of the Liberals, he was represented for a long time in both the Zurich City Council and the Cantonal Council of Zurich . For a short time he was a national councilor .
Max Haefeli
Max Haefeli (born December 4, 1869 in Giseli near Lucerne , † March 27, 1941 in Barbengo ) was the son of a Lucerne hotelier. Like his partner, he studied at the ETH, where he also graduated from Bluntschli in 1893, where he also worked until he went to Wiesbaden with Pflegehard to work at Schellenberg . Unlike Pflegehard, however, he did not return to Switzerland in 1895, but worked in 1896 for Gustav Erdmann and Ernst Spindler ( Erdmann and Spindler ) in Berlin and in 1897 for Schuling and Gräbner in Dresden. When he founded the joint office with Pflegehard, he took over the management of the technical office and was probably responsible for the drafts, was his "artistic soul".
At the end of 1925 he left the joint office to continue working with his son Max Ernst Haefeli like his partner . Haefeli had a lively exchange with his colleagues and had an open house in his planned own residences in Im Guggi and Doldertal in Zurich and the old age home of Campo d'Oro near Lugano.
plant
Initially, the office was able to seamlessly tie in with the construction work of Heinrich Ernst's predecessor office: The first historicist - quite representative - residential and commercial buildings, such as the Haus zur Trülle, consisting of Gothic and neo-Renaissance forms, on Bahnhofstrasse or the Baroque Utoschloss on Lake Zurich, were similar in terms of the building program to the Building equipment originating from English models, such as the " Haus Metropol " and the " Red Castle ", from the lavish decor .
After the young architects were commissioned by Willem Jan Holsboer to build the Schatzalp sanatorium in 1898 , they were subsequently able to build a number of sanatoriums and hospitals. In addition, they built several Reformed churches, such as the Reformed Kreuzkirche in Zurich, a homage to their teacher Bluntschli and the Weinfelden church .
After the turn of the century, the office was one of the most successful in Zurich. Among other things, a number of commercial and office buildings for the flourishing silk embroidery industry in St. Gallen were built alongside many private houses in which they - as representatives of the Heimat style - “mastered the use of new building materials and developed a specific 'living culture'” . The office, which had had a branch office in St. Gallen since 1904, also built the main post office there .
Catalog raisonné
- Zur Trülle office building , Zurich, 1897
- Utoschloss , Zurich, 1898
- Reorganization and new buildings for the Bühler brothers' factory, Uzwil , 1898–1912
- Schatzalp Sanatorium , Davos, 1899–1900
- Extension of the “Sanatorium Schweizerhof”, Davos, 1902
- Kreuzkirche , Zurich, 1902
- Reformed Church, Weinfelden, 1902
- House to Öpfelbäumli Home Ownership O. Pfleghard, Zurich, 1903
- Investment Sleeping Beauty , Zurich, 1904
- Investment Werdmühle , Zurich, 1904
- Kaiser Wilhelm II Pavilion of the German Sanatorium, Davos , 1904–1905
- Oceanic embroidery business house , St. Gallen, 1904–1905
- Villa Söhnlein , Wiesbaden, 1904
- Villa Ernst , Zurich, 1905
- Landhaus Nötzli , Meggen , 1905
- Landhaus Sunneschy , Stäfa , 1906
- Embroidery business house, St. Gallen, 1906
- Maiensäss house , Kilchberg , 1906–1907
- Queen Alexandra Sanatorium , Davos, 1906–1909 / 1911
- Hotel Baur en Ville , renovation, Zurich, 1907
- Villa Guarda , Davos, 1908
- Allerheiligen Lung Sanatorium , Hägendorf , 1908
- Oberstrass Church , Zurich, 1908
- Hotel Schweizerhof Zurich , renovation in Art Nouveau style, 1908
- Adolf Bühler's residence "Landhaus Sonnenhügel", Uzwil, 1908
- Wegelin – Neff house , Zurich, 1909
- Kriesemer office building , St. Gallen, 1909
- Villa Dr. Frischknecht , St. Gallen, 1909
- Reformed Church, Romanshorn , 1909
- Expansion of the Jelmoli department store , Zurich, 1909, 1924
- Möhrli office building, St. Gallen, 1909
- New Eidgenössische Bank , St. Gallen, 1909
- Labhard office building, St. Gallen, 1909
- Walz business and residential building , St. Gallen, 1910
- House in Guggi , Zurich, 1. M. Haefeli home, 1910
- Brann department store , Zurich, 1910 (today Manor department store )
- Zur Egge , business and residential building, St. Gallen, 1911
- Pfaffhard pastry shop, St. Gallen, 1911
- Surgical University Clinic, Red Cross Sisters' House , Zurich, 1912
- Workers' houses Lindt & Sprüngli , Kilchberg, 1912
- Main post office building, St. Gallen, 1912
- Villa Coninx , Zurich, 1912
- District building, Zurich, 1914–1916
- Münzhof bank building , Zurich, 1914–1917
- Yacht club boathouse, Zurich, 1917
- Residential development on Nordstrasse, Zurich, 1917–1919
- Kirchgemeindehaus Enge, Zurich, 1921–1926
- Dermatological Clinic of the Cantonal Hospital, Zurich, 1921–1926
Otto Pflegehard :
- Reconstruction of the Jelmoli department store, Zurich, 1928
- Lindt & Sprüngli warehouse, Kilchberg, 1912
Max Haefeli :
- Residential house in Waldtobel (Doldertal) , Zurich, 2nd home, 1925
- Reconstruction of the Eidgenössische Bank , Bern, 1932
- Wegelin house, Zurich, 1932
- Casoro house , 3rd home, Barbengo , 1939
literature
- Quintus Miller: Pflegehard and Haefeli. In: Isabelle Rucki and Dorothee Huber (eds): Architects Lexicon of Switzerland - 19./20. Century. Birkhäuser, Basel 1998, ISBN 3-7643-5261-2 .
- Daniel A. Walser: Pflegehard & Haefeli. Buildings for the Bühler brothers in Uzwil. Zurich 1998 (2002). On-line
- PM: Max Haefeli In: Architektur und Kunst , Vol. 28, 1941, p. 14.
Individual evidence
- ↑ Schweizerische Bauzeitung, vol. 114, p. 277.
- ↑ For the presentation of the résumé see the Nekrolog: WJ: Otto Hausthard . In: Schweizerische Bauzeitung, vol. 76 (1958), issue 47, p. 713 f.
- ↑ Carl Jegher: Max Haefeli. In: Schweizerische Bauzeitung, Vol. 117 (1941), Issue 22, p. 263.
- ↑ For the presentation of the curriculum vitae see the Nekrolog: Peter Meyer, Carl Jegher: Max Haefeli. In: Schweizerische Bauzeitung, Vol. 117 (1941), Issue 22, pp. 261–264.
- ↑ Schweizerische Bauzeitung, vol. 35 (1899), issue 1, p. 21 f.
- ↑ Hanspeter Rebsamen, Werner Stutz: INSA, Inventory of Newer Swiss Architecture, 1850–1920: Davos. Vol. 3. Society for Swiss Art History, Bern 1982. P. 355 ff.
- ^ Hanspeter Rebsamen, Cornelia Bauer, Jan Capol: INSA, Inventory of Modern Swiss Architecture, 1850–1920: Zurich. Vol. 10. Society for Swiss Art History, Bern 1992. p. 264
- ^ Hanspeter Rebsamen, Cornelia Bauer, Jan Capol: INSA, Inventory of Modern Swiss Architecture, 1850–1920: Zurich. Vol. 10. Society for Swiss Art History, Bern 1992. P. 264 f.
- ^ Peter Röllin, Daniel Studer: INSA, Inventory of Newer Swiss Architecture, 1850–1920: St Gallen. Vol. 8. Society for Swiss Art History, Bern 1996. pp. 62–66.
- ^ Ernst Kuhn: Chronicle of the Kuhn family, the Wilhelmen tribe. Quoted from: Daniel A. Walser: Pflegehard & Haefeli. Buildings for the Bühler brothers in Uzwil. 1998 (2002). S. 8. Online
- ^ Peter Röllin, Daniel Studer: INSA, Inventory of Newer Swiss Architecture, 1850–1920: St. Gallen. Vol. 8. Society for Swiss Art History, Bern 1996. pp. 72–73
- ↑ Images in: H. de Fries (ed.): Modern Villas and Country Houses , 3rd Edition, Berlin: Wasmuth 1925, pp. 134-138 (referred to as Villa Baumann).




