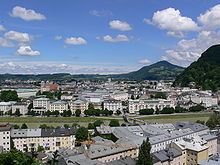Neustadt (Salzburg)
The district of the Austrian city of Salzburg is called Neustadt , which was created after the razing of the large bastions in the area around the Andräkirche (between Ernest-Thun-Strasse and Vierthalerstrasse) and is therefore also called Andräviertel . The area is largely residential with a suburban character.
location
The Neustadt is mainly characterized in the west by the Wilhelminian style villas along the Salzach (often also in the area of the right-hand old town) and in the east by the large rented residential buildings of the same style in the area around Franz-Josef-Straße and its parallel streets. The district belongs entirely to the buffer zone of the UNESCO World Heritage Site Historic Center of the City of Salzburg .
The northern border between Neustadt and the Elisabeth-Vorstadt district is formed by the railway line towards Munich , the eastern border to Schallmoos is Gabelsbergerstraße. The Neustadt including the Right Old Town borders the Salzach in the west and the Kapuzinerberg and the Gersbach in the south . The district boundary between the old town and the new town on the right runs between Mirabellgarten and Kurgarten and along Paris-Lodron-Straße. In the New Town without the Right Old Town, there are now a good 4,000 residents, including the Right Old Town, around 4,500.
Andräkirche
The original Andräkirche or Church of St. Andrew once stood next to Platzl on the eastern corner of Dreifaltigkeitsgasse . The originally Gothic church was first redesigned into a Renaissance building under Wolf Dietrich von Raitenau and then redesigned and baroque again at great expense under Archbishop Dietrichstein in 1750. The building was badly damaged in the great city fire in 1818. The damaged church was demolished after many discussions between citizens with strongly opposing attitudes in 1861 on behalf of the city administration, whereby the outer walls were largely included in a newly built town house. Now the call of many citizens for a new church to be built became louder and louder. According to plans by Josef Wessicken , the new church was built by city architect Jakob Ceconi in neo-Gothic style on the newly created space behind the looped bastions, which had previously served as barracks (Neue Thürnitz). In 1898 the new church with its 61 m high towers was consecrated. After heavy bomb damage in World War II, the church was rebuilt according to plans by Michael Kurz. The original appearance of the neo-Gothic church was not restored in the course of the reconstruction. Karl Weiser (1911–1988) created the now formative design of the presbytery, especially the altar and the glass windows .
The spa garden
Where the spa garden is today, there was once the St. Vitals Bastion, the westernmost of four mighty gun bastions and a further half bastion that Paris Lodron and his master builder Santino Solari had built in the years after 1621 to secure the right side of the old town. When this strong fortress ring was abandoned as a defense structure in 1821, the extensive facilities were released as a quarry and used to slaughter the banks of the straightened Salzach. The earth core of the bastion is partially preserved as a rose hill . The surrounding areas were leveled and the old ditches including the moat in front of today's water bastion were filled in. A separate part of the park was created between the historic Mirabell Gardens, the Kurhaus and the Kongresshaus , today's Kurgarten.
The former witch tower
Web links
Coordinates: 47 ° 48 ' N , 13 ° 3' E









