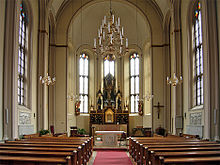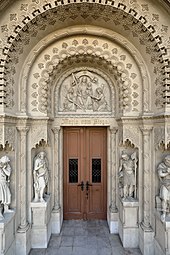Arsenal Church
The Arsenalkirche is a Roman Catholic branch church in Vienna's 3rd district Landstrasse in the Vienna Arsenal . The branch church Maria vom Siege belongs to the parish Maria-Drei-Kirchen in Stadtdekanat 3 in the Vicariate Vienna City of the Archdiocese of Vienna . The church is a listed building .
history
From 1853 to 1856, as part of the construction of the arsenal, the Maria vom Siege chapel was built according to plans by the architect Carl Rösner and consecrated on May 8, 1856. It was primarily intended to be an army chapel for the artillery regiments stationed in the arsenal and the lower church was intended as the preferred burial place for deserving officers.
After severe damage in World War II , the chapel was restored under the architect Julius Lichtner .
On March 1, 1955, Cardinal Theodor Innitzer set up a parish exposition with its own parish church council and register management, and on January 1, 1983, the parish exposition was elevated to an autonomous parish by Cardinal Franz König . Since September 2014 the parish has been looked after by the parish Rennweg-Mariä Birth .
The Arsenal parish was abolished on October 1, 2017 and became part of the Maria-Drei-Kirchen parish . The Church of Maria vom Siege has since been a branch church of the parish Maria-Drei-Kirchen and the church of the parish Maria vom Siege-Arsenal.
architecture
The architecture of the exposed brick building with an upper and lower church is modeled on the palace chapel Sainte-Chapelle in Paris . The main gable facade with a crowning bell tower, a flight of stairs and a round arch portal shows a tracery window under a dwarf gallery . In the portal reveal the statues of Gideon , Sebastian , Josua and Florian , in the tympanum the figure Maria vom Siege from the sculptor's workshop Franz Högler and in the highlighted central niche of the dwarf gallery the figure of St. Michael by the sculptor Franz Högler. The side facades are structured by stepped buttresses and arched windows, the choir wall shows a blind window gallery .
The five- bay hall under a ribbed vault is equipped with a wooden gallery in the first bay . In the retracted choir with a 5/8 end there is a neo-Gothic high altar based on a design by Carl Rösner, the figures Barbara and Johannes Nepomuk by the sculptor Franz Melnitzky and a figure of Maria with Child (around 1620) from the old imperial armory in Renngasse . On the side are marble reliefs with the themes of the reconciliation of St. Elisabeth with her brother-in-law and farewell to St. Elisabeth attached by her husband by the sculptor Thomas Greinwald from 1864.
A two-bay crypt with groin vaults was planned in the plans as a burial place for important military personnel of the Austro-Hungarian army .
literature
- Dehio manual. The art monuments of Austria: Vienna. II. To IX. and XX. District, III. Landstrasse district, monumental buildings. Arsenal, Chapel of Mary of Victory. Verlag Anton Schroll & Co, Vienna 1993, p. 77, ISBN 3-7031-0680-8 .
Web links
Individual evidence
- ^ Arsenalkirche in the Vienna History Wiki of the City of Vienna ; accessed on April 16, 2017
- ↑ Parish Arsenal: The Arsenal Church ; accessed on April 16, 2017
- ↑ Diocesan Gazette of the Archdiocese of Vienna October 2017
Coordinates: 48 ° 10 '50.2 " N , 16 ° 23' 36.4" E



