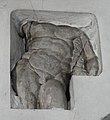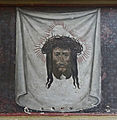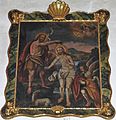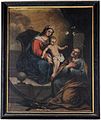Feldkirchen Parish Church (Carinthia)
The Roman Catholic parish church of Feldkirchen is called Maria im Dorn . It is under the patronage of the Assumption . The church stands at the end of Kirchgasse in Feldkirchen, a little higher above the Tiebel river .
history
1065/66 a previous building is mentioned as the Eppensteiner's own church . The construction of the church that exists today began after 1166. In 1258 Feldkirchen is mentioned as a parish. Although the church was fortified after the Turkish invasion of 1476, it was conquered by the Hungarians in 1480 .
The three-aisled, Romanesque pillar basilica with a choir tower underwent structural changes in the Gothic and later phases. In the 14th century the Gothic long choir was added and the naves of the originally basilica nave were combined with a shared gable roof . In 1986 the church was extended to the west with a hall-shaped extension according to plans by Gernot Kulterer . It is homogeneously aligned with the old stock. The church is now facing west.
Legend
A shepherd, made aware by a kneeling ox, found a picture of Mary in a thorn bush. It was brought to St. Michael . When it was back in the thorn bush the next day, this was seen as a sign from God for a church to be built in this place.
Building
Outside
The core of the five-storey choir tower comes from the Romanesque period. In 1783 it was raised to its current height of 40 meters and given a baroque onion helmet . In 1871 the tower received a new facade with a base zone and corner pilasters . A bell was cast by Mathias Gollner in 1830.
The Gothic main choir from the 14th century is supported by buttresses and has pointed arched openings under the roof in the former, expanded upper floor. The north polygonal choir is lower than the main choir. To the south of the main choir there is a rectangular sacristy extension with a facade from the 19th century with coupled arched windows on the upper floor and a two-flight staircase. Biedermeier tombstones are attached to the outer wall .
The baroque vestibule on the south side of the nave with a wave gable has a portal with a profiled pointed arch and two secondary Romanesque columns from the second quarter of the 13th century. One column has a bud capital, the other a capital with braided ribbon and heads. Two three passes are walled in above the pointed arch portal . In the vestibule with a groin vault is a fresco with Maria im Dornbusch from the 19th century.
The rococo wing door of the inner portal is marked 1776.
Inside
The interior is inconsistent and confusing due to renovations and additions made in past centuries. The central nave has the proportions of the late Romanesque pillar basilica. The walls of the tall nave are opened in the lower zone by pillar arcades with narrow transom panels towards the side aisles, the former upper clad windows were walled up. The ribbed vault from the second half of the 15th century rests on consoles. In 1991, a wooden organ gallery was installed in the eastern nave yoke. On it stands a new organ by the Tyrolean organ builder Martin Pflüger.
A round-arched, Romanesque triumphal arch with fluted fighters connects the nave with the former square of the choir tower. This is equipped with a hanging dome and opens to the north choir with a segmented arch, to the south choir with a pointed arch and to the main choir with a round arch on spiers .
The single-bay, former main choir with a five-eighth closing is higher than the central nave. The ribbed vault rises from consoles and has keystones in relief with a rosette and the hand of God . There are three-axis blind arcades on consoles on the northern and southern yoke walls . The sacrament niche in the south wall has tracery noses and is finished with a crab-covered eyelash with a lily cross . A late Gothic corrugated stone portal with a diamond-patterned iron door leads into the sacristy with a star ridge vault. There is an oratorio above the sacristy , which is opened to the choir with a pressed arch. The parapet is structured by stucco rhombuses and fluted pilaster strips .
In the northern, five-bay aisle, a star-ribbed vault with square keystones rises above wall templates with half-columns. A Roman grave relief depicting a griffin is walled in on the south wall . A pointed arched choir arch connects the side aisle with the two-bay choir with a three-eighth end. The net rib vault of the north choir with square keystones rests on wall templates with half-columns. A beveled pointed arch portal leads from the end of the choir into the former, flat-roofed sacristy.
The five-bay, south aisle has a groin vault. A Roman Hercules torso in the provincial rendering of the type of Hercules Farnese is walled in in the arch to the choir square . At the south portal there is a holy water font with a stonemason's mark.
The church extension to the west, a hall extension from 1986 with an open saddle roof , is completed by an apse . The rectangular slotted windows of the new building were designed by Giselbert Hoke (2009).
Murals
In 1955, the remains of a fresco made between 1220 and 1230 were uncovered in the Chorturmjoch. The lamb of God is shown in the vertex, the Majestas Domini in the east , and the kings David and Solomon in the lower corners of this field . In the remaining three sections the twelve apostles , angels standing in the spandrels and the symbols of the evangelists in the pendentives are reproduced. Medallions with prophets can be seen in the eastern arched reveal . The scenes in the triumphal arch are no longer recognizable. On the south wall of the choir there are remains of a procession of the Three Kings painted before 1400 . In 1986, the remains of frescoes from a Passion cycle from around 1450, attributed to Master Friedrich von Villach, were uncovered here. The flight to Egypt came from his son Johann von Laibach.
Facility
High altar
The baroque high altar from 1738 is a multi-column wall altar with a free-standing cafeteria . In the shrine there is a statue of Our Lady with a child, flanked by Saints Peter and Paul . Outside there are two Roman martyrs in armor who are venerated as weather saints Paul and John. The three-dimensional representation of God the Father and the dove of the Holy Spirit can be seen in the top with lateral volutes and canopy crowning.
Left side altar
In the northern side choir there is a former, Gothic winged altar with two pairs of wings, made around 1510/20. The altar comes from the Tschahitsch branch church and was brought here from the Klagenfurt Diocesan Museum in 1952 . In 1988 the panel paintings and shrine figures of the altar were stolen, only the predella was preserved. On the front there is a carved relief of Christ rising from the stone grave and on the back the veil of Veronica is shown in a high quality panel picture . The altarpiece today shows a modern depiction of St. Francis and stands on a Romanesque altar table.
Right side altar
In the shrine of the baroque sacrificial altar is a simple replica of the Mariazell image of grace . In the side niches on the left are St. Catherine with wheel and sword, on the right St. Lucia with a palm frond, on the upper floor the Good Shepherd with a lamb on his shoulders and outside on pedestals Saints Joachim with a shepherd's shovel and Anna with a book.
A simple, free-standing altar table on the west side of the annex serves as the people's altar. Like the proclamation desk, it is made of Krastal marble (1986).
Further facility
On the west wall of the choir are two life-size console figures from the second quarter of the 18th century, on the left St. Augustine with a flaming heart in his hand, on the right St. Rupert with a salt barrel in his hand. A late Gothic crucifix made around 1500-1510 hangs on the northern choir wall. The former triumphal arch cross is attributed to a Lavanttaler carving workshop. Furthermore, a Maria-Hilf-, a Heilig-Haupt- and a Lehr-Mariae painting are hung.
The pulpit on the third north pillar in the central nave was built around 1730. The pulpit is decorated with foliage and ribbon decoration. The seated figures of the evangelists on the pulpit were stolen in 1987. The volute on the sound cover is represented by the figure of St. Crowned Nepomuk.
The sixteen-sided , late Gothic baptismal font with heraldic dome in the north aisle dates from the beginning of the 16th century. Further furnishings include a larger than life figure of the Man of Sorrows from the beginning of the 18th century, a "Maria with the thorns", carved by Gerhard Pollak from Lieserbrücke (2008) - Maria carries the baby Jesus with an orb on her left arm and a painting above the north portal the baptism of Christ from the beginning of the 18th century. On the south wall is the coat of arms grave plate of Johann Lorentz von Jovio and his wife with rich acanthus framing from 1723.
In the first yoke of the south aisle you can see a picture with the Communion of the Apostles from the 19th century. A painting of the Holy Family from the 18th / 19th centuries hangs above the south portal. Century.
Churchyard
The church is surrounded by the cemetery with a formerly fortified cemetery wall. The wall turns into a lining wall towards the lower lying former Gurkerstraße in the east . Of the four defense towers that were once integrated into the cemetery wall, only the north-eastern one is still standing.
The Karner stands southwest of the church. It was built around 1200. The two-storey Romanesque round building has a stepped console apse in the east and a leg chamber in the basement. The conical roof is covered with stone slabs. Today the Karner serves as a memorial for the fallen of the two world wars.
The wayside shrine with a representation of Maria im Dorn was erected in 1884.
literature
- Dehio manual. The art monuments of Austria. Carinthia. Anton Schroll, Vienna 2001, ISBN 3-7031-0712-X , pp. 128–130.
- Gottfried Biedermann, Karin Leitner: Gothic in Carinthia. With photos by Wim van der Kallen. Verlag Carinthia, Klagenfurt 2001, ISBN 3-85378-521-2 , p. 172.
Web links
Coordinates: 46 ° 43 ′ 39.6 " N , 14 ° 5 ′ 41.7" E































