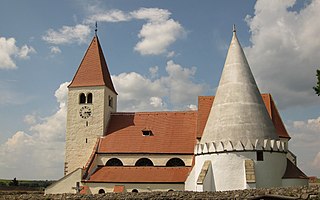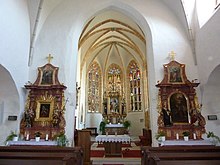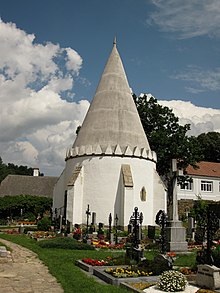Parish church Friedersbach
The Roman Catholic parish church Friedersbach is in an elevated, isolated location on the so-called Kirchenberg in the south of the village Friedersbach in the town of Zwettl in the Zwettl district in Lower Austria . The parish church , consecrated to St. Lawrence of Rome , belongs to the Deanery Zwettl of the diocese of St. Pölten . The church and the cemetery are under monument protection .
history
It is a Romanesque complex with Gothic conversions and extensions, which was originally designed as a fortified church . A former defensive wall made of quarry stone surrounds the church, the Gothic Karner and a cemetery. In the north this offers direct access to the partially medieval rectory .
In a now lost document from 1159, which is documented by a notarial act from 1404 kept in the Museum Niederösterreich in St. Pölten , the place "Fridreichspach" was mentioned for the first time on the occasion of the elevation of the existing chapel to a parish church. At that time, Bishop Konrad von Passau was staying in the Waldviertel on the occasion of the consecration of the Zwettler collegiate church and had been requested by the Babenberg Heinrich II , the then Duke of Austria , to elevate Friedersbach to the parish. The boundaries of the parish district established at that time have hardly changed into the 21st century. 1438 Friedersbach is named as a princely parish. In the Middle Ages it was one of the most important parishes in the Waldviertel .
The small remnants of the oldest components and the current state of research do not allow a detailed building history for the early years. It is believed that in the middle of the 12th century there was a fortified fortification of the Lords of Rauheneck in the area of the church and rectory . It is also assumed that the south chapel of the Romanesque hall church could have existed before 1159. The tower at the western end was built in the first half of the 13th century. The north aisle dates from around 1320/1330. The former east end of the central nave was replaced by a Gothic choir in 1408 . After the Hussite invasions , the south aisle and a new vaulting of the central nave took place in the second quarter of the 15th century . The northern vestibule dates from 1793 and the extension to the south of the tower from 1859. The church was restored outside in 1959 and inside in 1963/1964.
Exterior
The Romanesque west tower has slotted windows on the lower floors and Romanesque twin arched windows with broadly projecting capitals on the bell storey . It is crowned by a pyramid helmet. Its walled-up, arched west portal was uncovered in 1958.
The basilica nave and the north aisle with a sacristy of the same width are located under a uniform pent roof . In the north-west corner there is a Gothic pointed arch window and next to it a porch marked “1793”, which is in front of the late Gothic reinforced shoulder arch portal . In the east the building is broken up by a baroque extended arched window. Chamfered Gothic rectangular windows can be seen on the two-story sacristy. The south aisle, supported by buttresses, is also covered by a pent roof. This nave has baroque arched windows, while the south outer wall of the central nave has lunette windows. At the eastern end of the south aisle is the round apse of the Romanesque chapel.
The choir with a three-sided end, buttresses and water hammer is slightly narrower and higher than the central nave. It has a wraparound coffin cornice and three-part Gothic tracery windows . On the buttresses are the coats of arms of the two founders of the choir, Ulrich Oeder and Pastor Kadolt, labeled "1408". On the church wall, a terracotta relief from the beginning of the 15th century depicts Christ on the Mount of Olives . Also worth mentioning are a Gothic marble tombstone from the 15th century with a coat of arms and two baroque wrought iron crosses from the 18th century.
Interior
The central nave of the three-aisled nave is vaulted with mesh ribs . Including rising above two arches on octagonal pillars western gallery , which is under arches with a burred cross vaults.
The north aisle is connected to the central aisle in the west by an ogival opening and in the east by a round-arched opening. In the west there is the staircase to the gallery and in the east there is a former round apse with a round arch and a Romanesque fighting stone . It is possible that there was originally a chapel corresponding to the south chapel, which was later extended to the side aisle. The four yokes of the northern part, which are unevenly vaulted with cross ribs, have fluted ribs. The construction time is dated to the second quarter of the 14th century.
The south aisle, probably built in the second half of the 15th century as an extension of the original Romanesque chapel, has three bays and star-shaped net rib vaults and a round triumphal arch to the apse. A mural Resurrection with Donors was probably painted towards the end of the 16th century and is badly damaged.
The three-bay main choir with five-eighth end and ribbed vaults on semicircular services is slightly raised and slightly higher than the central nave, with which it is connected by a pointed triumphal arch. On the south side it has a session niche with clover-leaf tracery and opposite it a sacrament niche with a profiled bar frame and pointed gable. The door to the almost square, cross-rib vaulted sacristy has a shoulder arch portal.
Stained glass
In four choir windows there are remains of the medieval glazing from two phases around 1420 and 1479. In 1898 a reorganization and addition was carried out and in 1954 a restoration and the arrangement in the current form.
The end of the choir window has panes from 1891. Panes from the first glazing phase around 1420 have been preserved in the window of the northern sloping choir: The Annunciation , four scenes from the Erasmus legend , four scenes from the Theobald legend , an apostle disc and three architectural discs . In the window of the southern slope of the choir, windows from the second phase around 1479 can be seen: Standing saints as well as the donors Ulrich Oeder and Pastor Kadolt, a crucifixion disk and nuns (around 1420). In the two adjoining southern choir windows there are partly portraits of nuns and tracery panels from around 1420.
Facility
The neo-Gothic high altar , designed by Hermann von Riewel and executed by Josef Andergassen and Josef Bachlechner the Elder , was renovated in 1928. It has reliefs of St. Stephen and the church patron Laurentius as well as side figures of St. Peter and Paul .
Around 1750 two corresponding baroque side altars were purchased. The left altar panel is decorated with a copy of the Mariahilf Madonna, an image of St. Antonius and side figures of St. Joseph and Donatus equipped. The right altar panel has an image of the flight into Egypt , an image of St. Barbara and side figures of St. Leonhard and Margaretha. The pulpit dates from the beginning of the 19th century. There are two remarkable crucifixes in the church : a late Gothic one from around 1500 in the north aisle and a Baroque one from the mid-18th century in the choir of the south aisle. Both were recast in the 19th century. A baroque figure of St. Florian dates from the second half of the 18th century and was restored in 1855. The inventory also includes several canvas paintings: a former high altar painting Martyrdom of St. Laurentius on the west wall of the main nave (second half of the 18th century); Crucifixion (18th century) on the north wall of the choir; a copy of the miraculous image of Maria Dreieichen .
Further furnishings include a font from the end of the 15th century with a ten-sided basin and a wooden lid from the beginning of the 19th century; Gothic holy water font and offering box in the north aisle (15th century); a tombstone with a rite cross in the south aisle (14th century) and a Biedermeier tombstone from around 1830/1840.
The organ was built in 1906 by Franz Capek and the bell was cast by Ferdinand Drackh in 1730.
Karner
The Karner am Friedhof was built around 1350. It is a Gothic rotunda with a semicircular apse and a pointed, brick conical roof , which is covered with a wreath of triangular battlements. In the apse there are two narrow Gothic pointed arch windows in the funnel embrasure. The building is accessible through a rectangular portal with a studded iron gate. The interior has a hemispherical vault.
The Karner has served as a war memorial chapel since 1959.
Rectory
The rectory adjoins the cemetery wall and consists of two opposing two-storey tracts, which are connected to the east by a Renaissance gate wall built around 1666 with pinnacles and painted rustication ashlar. Despite extensive changes in the 17th century, components from the late Middle Ages have been preserved in the rectory.
The south wing dates from the 15th century. It is supported by buttresses and has a chamfered round arched gate and two Gothic rectangular windows, one of which is marked 1437 and was uncovered in 1960. The north wing was partly burned down and renewed in 1788. It is marked "1666" above the portal. The interior of the south wing has groin vaults and a barrel-vaulted corridor to the cemetery. In the north wing there are partly barrel vaults with lance caps. A single-pillar room with a square central pillar dates from the middle of the 17th century.
One of the art treasures of the rectory is an ivory crucifix from around 1710/1720.
literature
- The art monuments of Austria. Dehio Lower Austria north of the Danube 1990 . Friedersbach, parish church hl. Lorenz, with floor plan, Karner, Pfarrhof, pp. 226–228.
- Eva Frodl-Kraft: The medieval glass paintings in Lower Austria. 1st chapter. Böhlau-Verlag, Vienna 1972, ISBN 978-3-205-08081-7 , chapter Friedersbach - Parish Church St. Lorenz , pp. 34–54
Web links
- Entry on parish church Friedersbach in the Austria-Forum (chapter sacred buildings)
- Entry on Friedersbach in the scientific database " EBIDAT " of the European Castle Institute
- 850 years (parish) Friedersbach. In: zwettl.at. City of Zwettl-Niederösterreich, June 22, 2009, accessed on August 15, 2012 .
- History of the parish church Friedersbach. In: medianwald.at. Petra Dirnberger, Karl Schweighofer, accessed on August 15, 2012 .
Individual evidence
- ↑ 850 years (parish) Friedersbach. In: zwettl.at. City of Zwettl-Niederösterreich, June 22, 2009, accessed on August 15, 2012 .
Coordinates: 48 ° 35 ′ 9.2 " N , 15 ° 16 ′ 23.3" E



