List of listed objects in Zwettl-Niederösterreich
The list of listed objects in Zwettl-Niederösterreich contains the 126 listed , immovable objects of the municipality Zwettl in the Lower Austrian district of Zwettl .
Monuments
| photo | monument | Location | description | Metadata |
|---|---|---|---|---|

|
Local chapel St. Hyppolyt ObjectID : 53194 |
Location KG: Annatsberg |
The simple chapel with a round apse , built in 1900, is dedicated to St. Consecrated to Hippolytus . It has a ridge turret with a pointed helmet and is flat inside . |
ObjectID : 53194 Status: § 2a Status of the BDA list: 2020-02-29 Name: Ortskapelle hl. Hyppolyt GstNr .: .20 |

|
Local chapel Bösenneunzen ObjectID : 53467 |
Location KG: Bösenneunzen |
The simple local chapel on the Anger von Bösenneunzen, built around 1800, has a retracted round closure, basket-arched windows , a curved gable and a turret with an onion helmet . In niches through window surrounds structured gable figures stand of Sts. Sebastian and Florian from the 19th century. The inventory also includes: Maria Immaculata with child (early 19th century); Archangel Michael (early 18th century); St. Anthony (1st half of the 19th century); Lourdesmadonna , inscribed "Josef Rifesser" (beginning of the 20th century). |
ObjectID : 53467 Status: § 2a Status of the BDA list: 2020-02-29 Name: Ortskapelle Bösenneunzen GstNr .: .13 |

|
Agricultural college / Gutshof Edelhof ObjectID : 73431 |
Edelhof 1 location KG: Edelhof |
The Edelhof is a former estate that was owned by the Zwettl Monastery from the 12th century to 1787 and was rebuilt from 1688 to 1690 after a fire. Since 1873 it has housed an agricultural college . |
ObjectID : 73431 Status: § 2a Status of the BDA list: 2020-02-29 Name: Agricultural college / Gutshof Edelhof GstNr .: 25 |

|
Corridor / path chapel ObjectID : 76015 |
Location KG: Eschabruck |
The post-baroque chapel at the eastern end of the village, probably built in the first half of the 19th century, has a plaster structure and a curved gable. |
ObjectID : 76015 Status: § 2a Status of the BDA list: 2020-02-29 Name: Flur- / Wegkapelle GstNr .: 1579/3 |
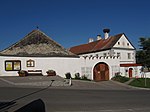
|
Parsonage Object ID: 53697 |
Friedersbach 1 KG location : Friedersbach |
The core of the rectory dates from the Middle Ages . The two two-storey tracts face each other and are connected by a Renaissance gate wall. |
ObjectID : 53697 Status: § 2a Status of the BDA list: 2020-02-29 Name: Pfarrhof GstNr .: .4 |

|
Residential building ObjectID : 31641 |
Friedersbach 81 KG location : Friedersbach |
The facade of this house was designed in 1847 and has vegetal decorative paintings and a blind arch structure. |
ObjectID : 31641 Status : Notification Status of the BDA list: 2020-02-29 Name: Residential house GstNr .: 2384 |

|
Karner ObjectID : 76515 |
KG location : Friedersbach |
The Gothic rotunda with a semicircular apse, built around 1350, has a pointed, brick-walled conical roof, which is covered with a wreath of triangular battlements. |
ObjectID : 76515 Status: § 2a Status of the BDA list: 2020-02-29 Name: Karner GstNr .: 2226 Karner Friedersbach |

|
Johannes Nepomuk Chapel ObjectID : 76521 |
KG location : Friedersbach |
The chapel with a pointed gable, built in 1855 in the village, has a baroque stone figure of Johannes Nepomuk from the first half of the 18th century. |
ObjectID : 76521 Status: § 2a Status of the BDA list: 2020-02-29 Name: Johannes Nepomuk-Kapelle GstNr .: .93 |

|
Pillory ObjectID : 76526 |
KG location : Friedersbach |
The pillory on the eastern cross street of the Angers - a square pillar with a pyramid-shaped end and spherical crown - bears the designation “1868” and is a copy of an older pillory from 1608. |
ObjectID : 76526 Status: § 2a Status of the BDA list: 2020-02-29 Name: Pranger GstNr .: 5025/19 |

|
Catholic parish church hl. Lorenz and Friedhof ObjectID : 53698 |
KG location : Friedersbach |
The originally Romanesque hall church, which was mentioned in a document in 1159 and has been changed in Gothic style, is surrounded by a cemetery with a charnel house and a former stone defensive wall. |
ObjectID : 53698 Status: § 2a Status of the BDA list: 2020-02-29 Name: Catholic parish church hl. Lorenz und Friedhof GstNr .: .3; 2226 Parish Church Friedersbach |

|
Lichtenfels ruins ObjectID : 31642 |
KG location : Friedersbach |
This former hilltop castle of the Kuenringer was built around 1150 on the rock head of a mountain slope, which today is a peninsula in the Ottenstein reservoir . |
ObjectID : 31642 Status : Notification Status of the BDA list: 2020-02-29 Name: Ruine Lichtenfels GstNr .: .75 Ruine Lichtenfels |

|
Gerlas local chapel ObjectID : 53795 |
KG location : Gerlas |
The local chapel of Gerlas is a simple building with a round top and a roof turret with a pointed helmet. It is marked “1866” on the portal. On the altar from the second half of the 19th century there is a figure of seated St. Ulrich from the first half of the 15th century, which was transferred here from a castle chapel that was demolished at the end of the 18th century. Further equipment includes figures of the hll. Josef and Antonius from the beginning of the 19th century. |
ObjectID : 53795 Status: § 2a Status of the BDA list: 2020-02-29 Name: Ortskapelle Gerlas GstNr .: .10 |
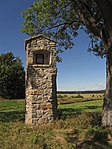
|
Shrine Object ID: 76533 |
KG location : Germanns |
At the northern exit of the town there is a broad pillar made of quarry stone, probably built in the 19th century. |
ObjectID : 76533 Status: § 2a Status of the BDA list: 2020-02-29 Name: Bildstock GstNr .: 702/2 |

|
Local chapel Gerotten ObjektID : 53804 |
Location KG: Gerotten |
The local chapel on the cross street of Angers von Gerotten is a simple and flat-roofed building built in 1816, renovated in 1855, with a rounded end and a roof turret with an onion helmet. The furnishings include a baroque crucifix from the 18th century and a baroque rosary Madonna from the end of the 18th / beginning of the 19th century. |
ObjectID : 53804 Status: § 2a Status of the BDA list: 2020-02-29 Name: Ortskapelle Gerotten GstNr .: .10 |
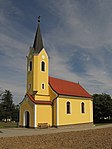
|
Gradnitz Chapel ObjectID : 76534 |
KG location : Gradnitz |
The local chapel on the northern edge of Gradnitz is a simple, rectangular building from 1726 with a round end. A tower from 1908 with a pointed gable and pointed helmet rises above a vestibule. The interior is flat, the apse has a pointed vault. The early Baroque altar from around 1860 has a structure with a blown gable and lateral cartilage as well as a carved mercy chair behind a rectangular frame. The equipment includes Gothic figures of the hll. Florian and Leonhard, a baroque figure of Mary with child from the 18th century, a baroque crucifix from the end of the 17th century (?) And baroque figures of hll. Joachim and Anna from the middle of the 18th century. |
ObjectID : 76534 Status: § 2a Status of the BDA list: 2020-02-29 Name: Ortskapelle Gradnitz GstNr .: .16 |

|
Parsonage Object ID: 53953 |
Großglobnitz 1 KG location : Großglobnitz |
The rectory is a two-story building from the 18th century. |
ObjectID : 53953 Status: § 2a Status of the BDA list: 2020-02-29 Name: Pfarrhof GstNr .: .1 / 1 |

|
Bulk box ObjectID : 76536 |
KG location : Großglobnitz |
This baroque bulk box is located south of the rectory. |
ObjectID : 76536 Status: § 2a Status of the BDA list: 2020-02-29 Name: Schüttkasten GstNr .: .1 / 2 |

|
Johannes-Nepomuk-Chapel ObjectID : 76537 |
KG location : Großglobnitz |
The Nepomuk Chapel on the bridge in the village, rebuilt in 1959, has a polychrome stone figure from the mid-18th century. |
ObjectID : 76537 Status: § 2a Status of the BDA list: 2020-02-29 Name: Johannes Nepomuk-Kapelle GstNr .: 1872/19 |

|
Catholic parish church hl. Pankratz und Friedhof ObjektID : 53954 |
KG location : Großglobnitz |
The Romanesque choir tower church with baroque extensions is surrounded by a cemetery. |
ObjectID : 53954 Status: § 2a Status of the BDA list: 2020-02-29 Name: Catholic parish church hl. Pankratz and Friedhof GstNr .: .2; 95 Grossglobnitz Church |
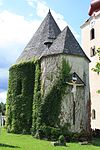
|
Karner ObjectID : 70720 |
KG location : Großglobnitz |
The two-storey Karner, built in the 14th century, has a conical roof and an east choir. |
ObjectID : 70720 Status: § 2a Status of the BDA list: 2020-02-29 Name: Karner GstNr .: 95 Ossuary in Großglobnitz |

|
Großhaslau local chapel ObjectID : 53964 |
Location KG: Großhaslau |
The local chapel on the Anger von Großhaslau is a simple neo-Gothic building from the first quarter of the 20th century with a retracted polygonal end and an eight-sided roof turret with a pointed helmet. The interior has a ribbed vault and an ogival triumphal arch. The neo-Gothic altar is decorated with an altar sheet of the Coronation of Mary from around 1900. Other furnishings include a late Gothic Madonna (around 1460), figures of St. Florian and Leonhard (1st half of the 19th century) and a crucifixion by Franz Maierhofer from 1875. |
ObjectID : 53964 Status: § 2a Status of the BDA list: 2020-02-29 Name: Ortskapelle Großhaslau GstNr .: .30 |

|
Guttenbrunn Chapel ObjectID : 54048 |
KG location : Guttenbrunn |
The local chapel of Guttenbrunn is a simple neo-Gothic building marked 1863 with a round top and roof turret. The ceiling paintings inside are a work by Hans Müller from 1938. The late Biedermeier altar has an altar panel hl. Family from the third quarter of the 19th century and figures of St. Florian (late 15th century) and Leonhard (probably early 18th century). Further furnishings include a Christ on the scourge column from the second half of the 17th century. |
ObjectID : 54048 Status: § 2a Status of the BDA list: 2020-02-29 Name: Ortskapelle Guttenbrunn GstNr .: .19 |
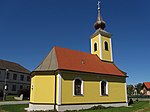
|
Hörmann's local chapel ObjectID : 54331 |
KG location : Hörmanns |
The Hörmanns local chapel is a simple chapel built in 1856 with a three-sided end. It has a ridge turret with an onion helmet over a curved gable. The interior is vaulted . It has a baroque altar by Wolfgang Pscheidt from 1856, an altarpiece Coronation of Mary by Josef Hütl (1857), side figures of St. Peter and Paul as well as two late Gothic bishops (probably 15th century). |
ObjectID : 54331 Status: § 2a Status of the BDA list: 2020-02-29 Name: Ortskapelle Hörmanns GstNr .: .18 / 6 |

|
Catholic parish church hl. Anthony of Padua ObjectID : 54361 |
Location KG: Jagenbach |
The simple country church from the first half of the 18th century was mentioned as a chapel in 1746 and expanded around 1880. |
ObjectID : 54361 Status: § 2a Status of the BDA list: 2020-02-29 Name: Catholic parish church hl. Antonius von Padua GstNr .: .13 Parish Church Jagenbach |

|
Shrine Object ID: 76549 |
Location KG: Jagenbach |
To the west of Jagenbach, on the district border with Gmünd, there is a tabernacle pillar with a cross from 1733. In the arched niche there is a depiction of Mary with the child painted on sheet metal. |
ObjectID : 76549 Status: § 2a Status of the BDA list: 2020-02-29 Name: wayside shrine GstNr .: 4041/1 Tabernacle shrine Jagenbach |

|
Catholic parish church hl. Michael and Friedhof ObjectID : 54362 |
Location KG: Jahrings |
The hall church, which was probably built on older foundations in 1784, was extended in 1873 and received its tower in 1874. |
ObjectID : 54362 Status: § 2a Status of the BDA list: 2020-02-29 Name: Catholic parish church hl. Michael and Friedhof GstNr .: .18; 977 |

|
Kleinotten local chapel ObjectID : 54492 |
Location KG: Kleinotten |
The local chapel of Kleinotten is a rectangular building marked 1858 with a three-sided end and a roof turret with pointed gable and onion helmet. The interior is vaulted . The altarpiece is labeled "Mayerhofer 1858". |
ObjectID : 54492 Status: § 2a Status of the BDA list: 2020-02-29 Name: Ortskapelle Kleinotten GstNr .: .30 |

|
Propstei Zwettl ObjectID : 128769 |
Propstei 1 u. a. KG location : Koppenzeil |
The former provost complex probably goes back to a Kuenringer founding in the 11th or 12th century. |
ObjectID : 128769 Status : Notification Status of the BDA list: 2020-02-29 Name: Propstei Zwettl GstNr .: .1 / 1; .2; 56; .1 / 2 Propstei Zwettl |

|
Parsonage Object ID: 54899 |
Marbach am Walde 1 location KG: Marbach am Walde |
The simple rectory from the 17th century was expanded in 1775. |
ObjectID : 54899 Status: § 2a Status of the BDA list: 2020-02-29 Name: Pfarrhof GstNr .: .11 / 1 |

|
Catholic parish church hl. James the Elder and Cemetery ObjectID : 54898 |
KG location : Marbach am Walde |
The Gothic church with late Gothic choir and south tower, built at the end of the 13th / beginning of the 14th century, was redesigned in Baroque style in 1726. |
ObjectID : 54898 Status: § 2a Status of the BDA list: 2020-02-29 Name: Catholic parish church hl. James the Elder and Cemetery GstNr .: .18; 58 |

|
Cemetery chapel St. Anna ObjectID : 70643 |
KG location : Marbach am Walde |
The Romanesque chapel with a retracted rectangular choir, built in the 12th century, was renovated in 1932 and consecrated as a warrior chapel in 1935. Today it serves as a mortuary. |
ObjectID : 70643 Status: § 2a Status of the BDA list: 2020-02-29 Name: Friedhofskapelle hl. Anna GstNr .: 58 |

|
Stone pyramid ObjectID : 76654 |
KG location : Marbach am Walde |
To the west of Marbach am Walde is a pyramid-like stone hill with three staircases, 4 m high and 7.2 m in diameter at the top. |
ObjectID : 76654 Status: § 2a Status of the BDA list: 2020-02-29 Name: Steinpyramid GstNr .: .11 / 3 |

|
Johannes Nepomuk Chapel ObjectID : 76571 |
KG location : Marbach am Walde |
This field chapel in the east of the village has a curved gable, a round end and a flat arch portal. Inside there is a sandstone figure of St. Johannes Nepomuk from the second half of the 18th century. |
ObjectID : 76571 Status: § 2a Status of the BDA list: 2020-02-29 Name: Johannes Nepomuk-Kapelle GstNr .: 2107 |
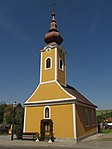
|
Local chapel Mariae Conception ObjectID : 76573 |
Mayerhöfen location KG: Mayerhöfen |
The simple chapel, consecrated in 1856, ends on three sides and is crowned by a roof turret with an onion helmet over a tail gable. |
ObjectID : 76573 Status: § 2a Status of the BDA-list: 2020-02-29 Name: Ortskapelle Mariaezeptnung GstNr .: .13 |

|
Local chapel Merzenstein ObjektID : 54996 |
KG location : Merzenstein |
The local chapel on a hill above Merzenstein is a simple building from the 19th century with a semicircular end and a roof turret with an onion helmet. The flat-roofed interior has a cap vault between ribbons in the apse and is decorated with a late baroque figure of St. Florian from the end of the 18th century. |
ObjectID : 54996 Status: § 2a Status of the BDA list: 2020-02-29 Name: Ortskapelle Merzenstein GstNr .: .16 / 2 |

|
Mitterreith local chapel ObjectID : 55024 |
Location KG: Mitterreith |
The Mitterreith local chapel is a simple building from 1812 with a turret and a round apse on which two buttresses can be seen. Above the door there is a niche with a figure of St. Catherine. The wooden canopy of the chapel was built around 1900. The building, which is flat on the inside, houses a Gothic figure of Mary and Child from the first quarter of the 15th century, a late Baroque figure of St. Leonhard (beginning of the 16th century) and a baroque crucifix, which was probably made around 1700. |
ObjectID : 55024 Status: § 2a Status of the BDA list: 2020-02-29 Name: Ortskapelle Mitterreith GstNr .: .29 |
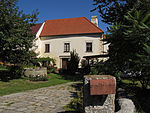
|
Former Freihof / Herrenhaus ObjectID : 47300 |
Moidrams 28 KG location : Moidrams |
The former manor house was first mentioned in 1310/1311 in the bear skin and renovated 1991-1996. |
ObjectID : 47300 Status : Notification Status of the BDA list: 2020-02-29 Name: Former Freihof / Herrenhaus GstNr .: .7 |
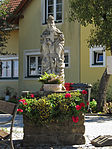
|
Propitiatory Object ID: 76576 |
KG location : Moidrams |
At the entrance to the village there is a late Baroque mercy seat built in the middle of the 18th century on a newer base. |
ObjectID : 76576 Status: § 2a Status of the BDA list: 2020-02-29 Name: Gnadenstuhl GstNr .: 1177/1 |

|
Local chapel Negers ObjectID : 76578 |
Location KG: Negers |
The simple local chapel of Negers, built in 1847 and labeled "1858", has a round apse and an onion helmet. The furnishings include a figure of Mary with child , probably from the 16th / 17th century. Century, a figure Anna with child (17th century), a Pietà with two putti (1st half of the 18th century) and an oil painting Vera Ikon donated in 1847 - a copy of an original probably painted in the 16th century. |
ObjectID : 76578 Status: § 2a Status of the BDA list: 2020-02-29 Name: Ortskapelle Negers GstNr .: .4 |

|
Niederglobnitz local chapel ObjectID : 55149 |
KG location : Niederglobnitz |
The simple chapel from 1836 has a rectangular floor plan and a five-sided end, a roof turret with an onion helmet over an inclined gable and a figure niche with a neighbors' baroque figure of St. Leonhard. The interior is square vaulted and has a three-part top vault . At the age there is a picture of Mary (19th century). Further equipment includes figures of the hll. Johannes Nepomuk and Florian from the first half of the 19th century. |
ObjectID : 55149 Status: § 2a Status of the BDA list: 2020-02-29 Name: Ortskapelle Niederglobnitz GstNr .: .22 |
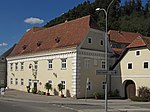
|
Gasthaus "To the golden star" ObjectID : 34117 |
Allentsteiger Straße 1 KG location : Oberhof |
This former abbey tavern, designated 1590, was named in 1725 as "Artners Gasthof". The two-storey, irregular, eaves renaissance building has a crooked roof and dormers. |
ObjectID : 34117 Status : Notification Status of the BDA list: 2020-02-29 Name: Gasthaus "Zum golden Stern" GstNr .: .11 / 1 Gasthaus Zum golden Stern, Zwettl |
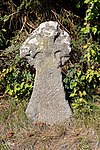
|
Hussite Cross ObjectID : 76248 |
at Allentsteiger Straße 10, KG location : Oberhof |
The so-called Hussite Cross is a disc cross that was probably built in the 15th century . |
ObjectID : 76248 Status: § 2a Status of the BDA list: 2020-02-29 Name: Hussitenkreuz GstNr .: 467/1 |

|
Complete complex of residential properties in the Bolzano settlement ObjektID : 128768 |
Bozenerstraße 1 u. a. KG location : Oberhof |
The Bolzano settlement - five wooden semi-detached houses - was built in 1938/39 in the homeland security style. The small settlement served as accommodation for officers and trainers of the German Wehrmacht . |
ObjektID : 128768 Status : Notification Status of the BDA list: 2020-02-29 Name: Entire complex of residential properties in the Bozener Siedlung GstNr .: .174; .173; 591/10; .176; .183; 591/7; .177; 591/1; .178; .179; .180; 591/8; .181; 591/9; .175; .182 |

|
Köpplmühle, former Stiftsmühle ObjectID : 34129 |
Oberhof 1 KG location : Oberhof |
The Köppelmühle is a two-storey, horseshoe-shaped mill, mentioned in 1280 as a pin mill, rebuilt after being destroyed by the Hussites. 1578–1594 it was rebuilt in the Renaissance style. |
ObjectID : 34129 Status : Notification Status of the BDA list: 2020-02-29 Name: Köpplmühle, formerly Stiftsmühle GstNr .: .46; 779 Köpplmühle, Oberhof |

|
Pfarrhof Oberstrahlbach ObjectID : 55220 |
Oberstrahlbach 66 Location KG: Oberstrahlbach |
The rectory opposite the church of Oberstrahlbach is a building erected around 1780/1790 with a west facade in panel style . Its surrounding wall has a walk-through door under the curved gable. On the west side there is a baroque stone column. |
ObjectID : 55220 Status: § 2a Status of the BDA list: 2020-02-29 Name: Pfarrhof GstNr .: .59 |

|
Johannes Nepomuk Chapel ObjectID : 76582 |
KG location : Oberstrahlbach |
This path chapel with a round gable was probably built in the first half of the 19th century and has a wooden figure of St. Johannes Nepomuk. |
ObjectID : 76582 Status: § 2a Status of the BDA list: 2020-02-29 Name: Johannes Nepomuk-Kapelle GstNr .: 5315/2 |

|
Wayside shrine St. Veronika ObjectID : 76583 |
KG location : Oberstrahlbach |
This niche with a figure of St. Veronica with a handkerchief stands on the west side of the rectory. It was built around 1670 and was restored in 1955. |
ObjectID : 76583 Status: § 2a Status of the BDA list: 2020-02-29 Name: Bildstock hl. Veronika GstNr .: 4226 |

|
Figure shrine mercy seat ObjektID : 76584 |
KG location : Oberstrahlbach |
This baroque Trinity column - a mercy seat on a rectangular pillar - is marked with "1713" in the chronogram. It is made of granite and was moved from the Neuwirtshaus to its current location between the church and the rectory when the road was widened. |
ObjectID : 76584 Status: § 2a Status of the BDA list: 2020-02-29 Name: Figurine shrine Gnadenstuhl GstNr .: 4303 |
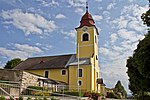
|
Catholic Parish Church of the Holy Trinity ObjectID : 55219 |
KG location : Oberstrahlbach |
The baroque hall church, built 1700–1706, has a west tower from 1798 and is connected to the cemetery and rectory to form one unit. |
ObjectID : 55219 Status: § 2a Status of the BDA list: 2020-02-29 Name: Catholic Parish Church Hl. Trinity GstNr .: .58 |

|
Local chapel Pötzles ObjektID : 33201 |
KG location : Pötzles |
The local chapel of Pötzles was built in 1757 and restored from 1968 to 1970. The simple building with a drawn-in semicircular apse has a gable turret and a grooved eaves cornice on the north side. The interior is vaulted by a needle cap barrel, under which a semicircular triumphal arch rises. |
ObjectID : 33201 Status: § 2a Status of the BDA list: 2020-02-29 Name: Ortskapelle Pötzles GstNr .: 1557 |

|
Former Farmsteads Object ID: 33202 |
KG location : Pötzles |
From the farmsteads of the formerly prosperous village of Pötzles, some three-sided farms with wooden farms from the first half of the 19th century have been preserved long after the military training area was built. These farms have meanwhile been abandoned despite being under protection. |
ObjectID : 33202 Status: § 2a Status of the BDA list: 2020-02-29 Name: Former Farmsteads GstNr .: 1563; 1559; 1560 |

|
Manor with chapel hll. Philipp and Jakob ObjectID : 55455 |
Ratschenhof 1 location KG: Ratschenhof |
The Ratschenhof estate has served the Zwettl Monastery as a farmyard since it was founded in the 12th century and is now used as a forester's house. |
ObjektID : 55455 Status: § 2a Status of the BDA list: 2020-02-29 Name: Gutshof mit Kapelle hll. Philipp and Jakob GstNr .: .1 Gutshof Ratschenhof, Zwettl |

|
Parsonage Object ID: 55516 |
Rieggers 12 location KG: Rieggers |
ObjectID : 55516 Status: § 2a Status of the BDA list: 2020-02-29 Name: Pfarrhof GstNr .: .12 |
|

|
Catholic parish church hl. Stephan ObjectID : 55517 |
KG location : Rieggers |
The former Romanesque choir tower church was later extended by Gothic modifications and baroque in the first half of the 15th century. |
ObjectID : 55517 Status: § 2a Status of the BDA list: 2020-02-29 Name: Catholic parish church hl. Stephan GstNr .: .15 |

|
Shrine Object ID: 76589 |
KG location : Rieggers |
The tabernacle pillar south of the village dates from the middle of the 19th century. |
ObjectID : 76589 Status: § 2a Status of the BDA list: 2020-02-29 Name: wayside shrine GstNr .: 2340/1 |

|
Former Meierhof of Zwettl Abbey ObjectID : 55521 |
Ritzmannshof 1 location KG: Ritzmannshof |
This former Meierhof of Zwettl Abbey is located northwest of the monastery on the so-called Hofteich. After a first documentary mention in 1296, it was described as destroyed in 1311 and later rebuilt. Around 1730 the courtyard was rebuilt according to plans by Josef Munggenast . It is a simple, four-sided enclosed courtyard with a two-storey north wing. A painted sundial from 1736 can be seen on the courtyard side. The former stables in the west wing have baroque groin vaults over rectangular pillars. |
ObjectID : 55521 Status: § 2a Status of the BDA list: 2020-02-29 Name: Former Meierhof of Zwettl Monastery GstNr .: .1 / 2 |

|
Hausberg Rosenau ObjectID : 129218 |
Ortsried location KG: Rosenau Dorf |
From the castle church complex, which fell into ruin in 1483 and was founded in the 12th century by Hadmar I. von Kuenring to secure the Polansteig , a circular earth wall and some foundation walls are still visible in the east of the village. The former castle chapel was converted into a local chapel. |
ObjektID : 129218 Status : Notification Status of the BDA list: 2020-02-29 Name: Hausberg Rosenau GstNr .: .32; 322/1; 322/2; .14; .12 / 2; 320/2; 317/3; 320/1; .13; .12 / 1; 317/4; 596 |

|
Local chapel St. Veit ObjectID : 55535 |
KG location : Rosenau Dorf |
The neo-Romanesque local chapel St. Veit stands on the foundations of a former castle chapel. 1487 it was by Friedrich III. donated to the provost of Zwettl . The nave, which is closed on three sides, has arched windows and a slightly lower rectangular extension in the east. To the west rises a tower with a gabled spire. There is a memorial plaque for Georg von Schönerer above the portal . The flat-roofed interior has a round arched triumphal arch and an apse conche . The sacristy has a groin vault. The baroque altar has an altar sheet St. Veit from the year 1890, which is called "Franz Maierhofer", side figures of hll. Josef and Antonius, which were probably made in the first half of the 18th century, as well as a mercy seat portrait on the upper picture. Additional features include a late Baroque pulpit and tombstones from the 16th and 17th centuries. |
ObjectID : 55535 Status: § 2a Status of the BDA list: 2020-02-29 Name: Ortskapelle hl. Veit GstNr .: .14 Local chapel St. Veit, Rosenau village |

|
Rosenau Castle ObjectID : 55536 |
Rosenau Castle 1 Location KG: Rosenau Castle |
Rosenau Castle is a renaissance building that was converted to Baroque style and expanded according to a uniform plan. Today it houses a Masonic Museum . |
ObjectID : 55536 Status : Notification Status of the BDA list: 2020-02-29 Name: Schloss Rosenau GstNr .: .1; 1/1; 1/3; 5 Rosenau Castle (Waldviertel) |

|
So-called. Bandlhaus ObjektID : 33354 |
Rosenau Castle 2 Location KG: Rosenau Castle |
The so-called Bandlhaus is a former band manufacture northeast of the castle. It was built around 1747 in late baroque style. The two-storey building has corner projections, plaster blocks and the same floor plan as the local rectory. The interior is barrel vaulted on the ground floor. The upper floor has stucco mirrors. |
ObjectID : 33354 Status : Notification Status of the BDA list: 2020-02-29 Name: Sog. Bandlhaus GstNr .: .21 |

|
Former Bulk box of Rosenau Castle ObjectID : 76616 |
Rosenau Castle 6 KG location : Rosenau Castle |
The former bulk box and horse stable is marked inside on a ceiling beam with "1747". It was rebuilt in 1973. |
ObjectID : 76616 Status : Notification Status of the BDA list: 2020-02-29 Name: Former Bulk box of Rosenau Castle GstNr .: .3 |

|
Parsonage Object ID: 55538 |
Rosenau Castle 10 KG location : Rosenau Castle |
The rectory to the west of the castle is a two-story, late-baroque building with four corner projections, three central axes, a grooved ground floor and plastering ashlar. In a detached round gable on volutes above the portal there is a fresco Good Shepherd , which is attributed to Johann Rincolin . A sundial and the chronogram 1743 can be seen in the pediment . The rooms on the ground floor are vaulted by barrels with lancet caps. The upper floor has stucco mirrors. |
ObjectID : 55538 Status: § 2a Status of the BDA list: 2020-02-29 Name: Pfarrhof GstNr .: .6 Pfarrhof Schloss Rosenau |
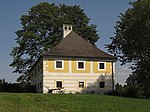
|
Former Bürgerspital, Gewerbemuseum ObjektID : 49060 |
Rosenau Castle 11 KG location : Rosenau Castle |
The former citizen's hospital and today's trade museum, which was donated in 1740, southeast of the castle is a simple, two-story building with a hipped roof. The facade has a plaster structure on the ground floor with horizontal bands and on the upper floor silhouette pilasters. The floor plan is symmetrical. In the middle there is a smoke kitchen . On the side of the ground floor and first floor there are two square rooms. |
ObjectID : 49060 Status : Notification Status of the BDA list: 2020-02-29 Name: Former Bürgerspital, Gewerbemuseum GstNr .: 124/8 |

|
Catholic Parish Church of the Holy Trinity ObjectID : 55537 |
KG location : Rosenau Castle |
The baroque parish church of Rosenau Castle was consecrated in 1739 and completed in 1767–1768. It is directly adjacent to the castle. |
ObjectID : 55537 Status: § 2a Status of the BDA list: 2020-02-29 Name: Catholic Parish Church Hl. Trinity GstNr .: .2 Parish Church hl. Trinity, Rosenau Castle |
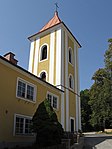
|
Bell Tower ObjectID : 76619 |
KG location : Rosenau Castle |
The three-storey bell tower at the school west of the castle is divided by pilaster strips, has detached arched windows and is crowned by a pyramid helmet. It was built in the second half of the 18th century. |
ObjectID : 76619 Status: § 2a Status of the BDA list: 2020-02-29 Name: Glockenturm GstNr .: .7 / 1 |

|
Johannes Nepomuk Chapel ObjectID : 76542 |
KG location : Rosenau Castle |
On the road to Zwettl there is a Nepomuk chapel with a statue of the saint. |
ObjectID : 76542 Status: § 2a Status of the BDA list: 2020-02-29 Name: Johannes Nepomuk-Kapelle GstNr .: 263/3 |

|
Guardian Angel Obelisk / Angel Column ObjectID : 33350 |
KG location : Rosenau Castle |
The obelisk opposite the castle stands on a high volute base and is crowned by a group of guardian angels. Figures of Felix von Cantalice , Valentin von Terni and Apollonia von Alexandria can be seen on the base. The monument is dated to the middle of the 18th century. |
ObjectID : 33350 Status : Notification Status of the BDA list: 2020-02-29 Name: Guardian Angel Obelisk / Angel Column GstNr .: 131/4 Guardian Angel Obelisk in Rosenau Castle |

|
Forsthaus (Jägerhaus) ObjectID : 33353 |
KG location : Rosenau Castle |
The forester's house (also: Jägerhaus) is a late Baroque building from around 1747 with a two-storey, seven-axis central wing and single-storey side buildings. On the north side it has a flat gable with a Diana fresco by Johann Rincolin. An outside staircase leads from the balcony into the garden. The south side has arcades on the ground floor. The facade is structured by pilaster strips and stucco-framed windows. There are oval windows on the side wings. |
ObjectID : 33353 Status : Notification Status of the BDA list: 2020-02-29 Name: Forsthaus (Jägerhaus) GstNr .: .10 |

|
Bismarck Tower ObjectID : 30528 |
KG location : Rosenau Castle |
The Bismarck Tower was built in 1907 under Georg Ritter von Schönerer in memory of Otto von Bismarck . |
ObjectID : 30528 Status : Notification Status of the BDA list: 2020-02-29 Name: Bismarck Tower GstNr .: 164/1 |

|
Former Bulk box ObjectID : 76623 |
Rottenbach 16 KG location : Rottenbach |
The granary in Rottenbach was probably built in the 18th century. It has a crooked roof and dormer windows. |
ObjectID : 76623 Status: § 2a Status of the BDA list: 2020-02-29 Name: Former Schüttkasten GstNr .: 19/2 |

|
Figure shrine St. Johannes Nepomuk ObjectID : 76553 |
KG location : Rudmanns |
This Johannes Nepomuk wayside shrine on a concave curved base with a square base between grooved granite cornices stands at the edge of the forest near Rudmanns between two ponds. |
ObjectID : 76553 Status: § 2a Status of the BDA list: 2020-02-29 Name: Figurine picture stick hl. Johannes Nepomuk GstNr .: 3748/34 |

|
Local chapel St. Leonhard ObjectID : 55546 |
KG location : Rudmanns |
The local chapel of St. Leonhard am Anger von Rudmanns is a simple building from 1725 with a retracted round apse and a roof turret from around 1900 with a pointed gable helmet. |
ObjectID : 55546 Status: § 2a Status of the BDA list: 2020-02-29 Name: Ortskapelle hl. Leonhard GstNr .: .49 |

|
Former Gutshof, Schickenhof ObjectID : 48950 |
Schickenhof 5 KG location : Schickenhof |
The Schickenhof is a former manor that was donated to Zwettl Abbey in 1220. After it had already fallen into disrepair in the 16th century, it was rebuilt around 1600. |
ObjectID : 48950 Status : Notification Status of the BDA list: 2020-02-29 Name: Former Gutshof, Schickenhof GstNr .: .1 |

|
Local chapel Unterrabenthan ObjektID : 56052 |
Location KG: Unterrabenthan |
The local chapel of Unterrabenthan is a simple building with a retracted round closure, which was built in 1727 and restored after a fire in 1930 and extended by a two-storey tower with a gable-pointed helmet over a low vestibule. The interior is flat. A round-arched triumphal arch rests on warriors in front of the apse. The equipment includes two baroque chandelier angels and figures of the hll. Leonhard and Florian from the 19th century. |
ObjectID : 56052 Status: § 2a Status of the BDA list: 2020-02-29 Name: Ortskapelle Unterrabenthan GstNr .: .24 |
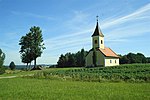
|
Local chapel Unterrosenauerwald ObjektID : 56058 |
Location KG: Unterrosenauerwaldhäuser |
The Unterrosenauerwald local chapel is a building with a round top from around 1800. Its ridge turret with pyramid helmet dates from 1889. The interior is flat-roofed. The furnishings include a Pietà (around 1800), several baroque figures of saints, a picture of the Virgin Mary donated in 1840, pictures of the Stations of the Cross and a picture behind glass . |
ObjectID : 56058 Status: § 2a Status of the BDA list: 2020-02-29 Name: Ortskapelle Unterrosenauerwald GstNr .: .50 / 2 |

|
Shrine Object ID: 76662 |
KG location : Uttissenbach |
South of Uttissenbach is the so-called Swedish wayside shrine. The octagonal granite column rests on a concrete base and ends at the top in a square closure with a picture niche. It recalls the time around 1645, when Uttissenbach was destroyed by Swedish troops under General Lennart Torstensson . |
ObjectID : 76662 Status: § 2a Status of the BDA list: 2020-02-29 Name: Bildstock GstNr .: 1407/6 |

|
Ortskapelle Uttissenbach ObjectID : 76635 |
KG location : Uttissenbach |
The local chapel of Uttissenbach, which was first mentioned in a document in 1769, is a simple building with a retracted round closure, arched windows and a roof turret with an onion helmet. In the flat-roofed interior there is a baroque figure of St. Joseph from the first half of the 18th century and a votive picture from the end of the 19th century. |
ObjectID : 76635 Status: § 2a Status of the BDA list: 2020-02-29 Name: Ortskapelle Uttissenbach GstNr .: .24 |
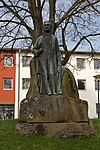
|
Hamerling Monument ObjectID : 76239 |
at Am Statzenberg 1 location KG: Zwettl Stadt |
The monument in the building of the district administration on Statzenberg is a 1915 by Hans Brandstetter in electroplating established figure of the poet Robert Hamerling . |
ObjectID : 76239 Status: § 2a Status of the BDA list: 2020-02-29 Name: Hamerling-Denkmal GstNr .: 1135 |
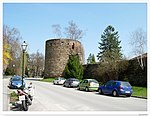
|
City wall ObjectID : 34135 |
Berggasse 8 KG location : Zwettl Stadt |
This part of the medieval city fortifications connects to the Kesselboden tower. |
ObjectID : 34135 Status : Notification Status of the BDA list: 2020-02-29 Name: Stadtmauer GstNr .: 788/3; 901; 2313/10 |

|
Plague / Trinity Column ObjectID : 76227 |
Dreifaltigkeitsplatz KG location : Zwettl Stadt |
The Trinity Column (also: Plague Column) in the old town of Zwettl is a baroque monument that was created by the Eggenburg sculptor Johann Caspar Högl in 1727. |
ObjectID : 76227 Status: § 2a Status of the BDA list: 2020-02-29 Name: Pest- / Dreifaltigkeitssäule GstNr .: 2313/5 Dreifaltigkeitssäule Zwettl |
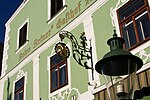
|
Gasthaus Zur golden Rose ObjectID : 34119 |
Dreifaltigkeitsplatz 3 KG location : Zwettl Stadt |
The Gasthaus zur Goldenen Rose has been burned down and rebuilt several times in the course of its history. It shows characteristics of Gothic, Renaissance and Baroque. The inn was built in the 12th century. In a document from 1599 it is mentioned as a Schildwirtshaus . The core of the late Gothic building has a three-storey façade from the 17th century with a triangular gable as well as late baroque stucco pilasters and window frames from the middle of the 18th century. It is accessible through a late Gothic, profiled pointed arch portal from the beginning of the 16th century. The entrance is arched by a needle cap barrel. |
ObjectID : 34119 Status : Notification Status of the BDA list: 2020-02-29 Name: Gasthaus Zur golden Rose GstNr .: .104 |

|
Residential building ObjectID : 34120 |
Dreifaltigkeitsplatz 4 KG location : Zwettl Stadt |
This two-storey building with a hipped roof essentially dates from the 15th century and has been rebuilt several times. The barrel-vaulted entrance has stitch caps and stucco ridges. On the upper floor there is a corresponding vault on stucco consoles. The vestibule has a mesh vault from the second quarter of the 16th century. During the restoration in 1980, facade elements from the 15th and 16th centuries were exposed. |
ObjectID : 34120 Status : Notification Status of the BDA list: 2020-02-29 Name: Residential building GstNr .: .105 / 1 |
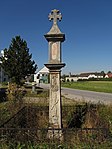
|
Schwedenkreuz ObjectID : 76251 |
at Galgenbergstrasse 32 KG location : Zwettl Stadt |
The Schwedenkreuz on Galgenbergstraße is a pillar made of sandstone with a cuboid tabernacle attachment, stone cross and blind niches. It is provided with reliefs of the instruments of Jesus' passion . According to the decree of Ferdinand III , the inscription is attached to the tabernacle : "PRAISE AND THANKS TO THE FRIDENSGOT THE VNS HAD FIRED FROM CRIEGES NOD 1651." |
ObjectID : 76251 Status: § 2a Status of the BDA list: 2020-02-29 Name: Schwedenkreuz GstNr .: 1308/2 |

|
Johannes Nepomuk Chapel ObjectID : 76240 |
Gartenstrasse location KG: Zwettl Stadt |
In the John Nepomuk Chapel, built in 1783 opposite the municipal office, there is a carved wooden statue of John Nepomuk and a fresco with the panorama of Prague . Next to it is a war memorial that was moved here from the main square in the early 1990s. |
ObjectID : 76240 Status: § 2a Status of the BDA list: 2020-02-29 Name: Johannes Nepomuk-Kapelle GstNr .: 2313/1 Johannes Nepomuk-Kapelle, Zwettl |
| Residential and commercial building ObjectID : 76202 since 2020 |
Hauptplatz 7 KG location : Zwettl Stadt |
The multi-axis late historical corner house was built in the last quarter of the 19th century. |
ObjectID : 76202 Status : Notification Status of the BDA list: 2020-02-29 Name: Residential and commercial building GstNr .: .95 / 1 |
|
| Bürgerhaus ObjektID : 66875 since 2020 |
Hauptplatz 9 KG location : Zwettl Stadt |
The two-storey house has a three-storey blind facade from around 1800, with slab style decor , blind arcades and flat gables. The core of the building dates from the 16th century. Inside there is a groin vaulted hallway. |
ObjectID : 66875 Status : Notification Status of the BDA list: 2020-02-29 Name: Bürgerhaus GstNr .: .77 |
|
| Residential house and city wall ObjectID : 40537 |
Hauptplatz 10 KG location : Zwettl Stadt |
This house is located on the medieval city wall. |
ObjectID : 40537 Status : Notification Status of the BDA list: 2020-02-29 Name: Residential building and city wall GstNr .: .76 |
|
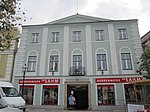
|
Bürgerhaus ObjektID : 132000 since 2020 |
Hauptplatz 10 KG location : Zwettl Stadt |
The three-storey, five-axis Biedermeier house has a flat gable and a facade structured by pilaster strips. |
ObjectID : 132000 Status : Notification Status of the BDA list: 2020-02-29 Name: Bürgerhaus GstNr .: .76 |
| Community center , pharmacy “Zum Schwarzen Adler” ObjectID : 76203 since 2020 |
Hauptplatz 11 KG location : Zwettl Stadt |
The three-storey town house from the second half of the 16th century has a gable storey with pilaster strips, a crooked roof and a chimney with corner balusters. The entrance has a needle cap barrel vault. |
ObjectID : 76203 Status : Notification Status of the BDA list: 2020-02-29 Name: Bürgerhaus, pharmacy "Zum schwarzen Adler" GstNr .: .75
|
|
| Bürgerhaus ObjektID : 76204 since 2020 |
Hauptplatz 12 KG location : Zwettl Stadt |
The core of the house, which dates from the 16th century, has a three-storey blind facade from around 1800 with a vertical structure. |
ObjectID : 76204 Status : Notification Status of the BDA list: 2020-02-29 Name: Bürgerhaus GstNr .: .74 |
|

|
Parsonage Object ID: 34121 |
Kirchengasse 3 KG location : Zwettl Stadt |
The rectory in Kirchengasse is a two-storey, five-axis baroque building with a bent front, built in 1767. The facade is grooved on the ground floor and has a glazed niche with stucco framing and a late baroque figure of Maria Immaculata on the upper floor. In the hall there is a stitch cap vault with stucco ridges from the 16th or 17th century. |
ObjectID : 34121 Status: § 2a Status of the BDA list: 2020-02-29 Name: Pfarrhof GstNr .: .70 |

|
Catholic parish church Mariae Himmelfahrt ObjectID : 76154 |
Kirchengasse 5 KG location : Zwettl Stadt |
The Roman Catholic parish church of the Assumption is located at the beginning of the Landstrasse in the area of the former lower gate of the medieval city wall. It was built as a late Romanesque pillar basilica and later changed and expanded several times. At the end of the 15th century it was elevated to the status of a parish church. |
ObjectID : 76154 Status: § 2a Status of the BDA list: 2020-02-29 Name: Catholic parish church Mariae Himmelfahrt GstNr .: .70 |

|
Residential building ObjectID : 34123 |
Klosterstrasse 11 KG location : Zwettl Stadt |
This two-storey baroque house is a free-standing building with a high hipped mansard roof and a segmented arched gable. In the gable arch there is a wall painting with the disciples on their way to Emmaus . |
ObjectID : 34123 Status : Notification Status of the BDA list: 2020-02-29 Name: Residential house GstNr .: 798 |

|
Residential and commercial building ObjectID : 34124 |
Landstrasse 13 KG location : Zwettl Stadt |
The house at Landstrasse 13, first mentioned in 1560, is a gable-independent Renaissance building with an asymmetrical single-axis risalit and a two-storey volute gable with pilaster strips and spherical crowning. The facade was redesigned in neo-baroque style around 1900. The house is accessible through a plastered pointed arch portal from the late Gothic period. The entrance has a cross vault with stucco ridges from the 16th century. |
ObjektID : 34124 Status : Notification Status of the BDA list: 2020-02-29 Name: Residential and commercial building GstNr .: .46; .47; 968 |

|
City wall ObjectID : 77789 |
at Landstrasse 13, KG location : Zwettl Stadt |
This part of the city wall is plastered and integrated into a residential building, so that no statement can be made about the condition of the masonry. |
ObjectID : 77789 Status : Notification Status of the BDA list: 2020-02-29 Name: City wall GstNr .: .47 |

|
Residential and commercial building ObjectID : 34125 |
Landstrasse 22 KG location : Zwettl Stadt |
This gable-independent residential and commercial building has a core from the first half of the 16th century. It is accessible through a chamfered arched gate. The late baroque blind facade with grooved ground floor, volute gable and stucco decoration was created in the third quarter of the 18th century. |
ObjectID : 34125 Status : Notification Status of the BDA list: 2020-02-29 Name: Residential and commercial building GstNr .: .37 |

|
Bürgerhaus ObjektID : 76037 |
Landstrasse 26 KG location : Zwettl Stadt |
The core of this town house comes from the first half of the 16th century. It has a crooked gable and a late Baroque facade with stuccoed window frames. In the entrance and on the ground floor, cross and mesh vaults from the construction period have been preserved. |
ObjectID : 76037 Status : Notification Status of the BDA list: 2020-02-29 Name: Bürgerhaus GstNr .: .31 |
| Residential and commercial building ObjectID : 76218 since 2020 |
Landstrasse 43 KG location : Zwettl Stadt |
The house, which essentially dates from the 16th century, has a facade from around 1800 with an angled gable and panel decoration. |
ObjectID : 76218 Status : Notification Status of the BDA list: 2020-02-29 Name: Residential and commercial building GstNr .: .19 / 1 |
|
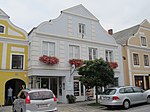
|
Bürgerhaus ObjektID : 34127 |
Landstrasse 45 KG location : Zwettl Stadt |
This gable-facing house protruding from the escape has a Tuscan column on the corner and a façade with an angular gable, renovated in a baroque style. |
ObjectID : 34127 Status : Notification Status of the BDA list: 2020-02-29 Name: Bürgerhaus GstNr .: .18 / 2 |
| Residential and commercial building ObjectID : 76220 since 2020 |
Landstrasse 47 KG location : Zwettl Stadt |
This house has a simple late baroque facade with an inclined gable from the last quarter of the 18th century. |
ObjectID : 76220 Status : Notification Status of the BDA list: 2020-02-29 Name: Residential and commercial building GstNr .: .16 |
|
| Gasthof "Zum golden Hirschen" ObjectID : 70756 since 2020 |
Landstrasse 49 KG location : Zwettl Stadt |
The inn has a late Baroque facade from around 1800 with a volute gable and plaster decoration. The boom was made around 1820. |
ObjektID : 70756 Status : Notification Status of the BDA list: 2020-02-29 Name: Gasthof "Zum golden Hirschen" GstNr .: .15 |
|
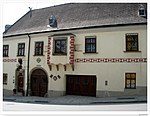
|
Pernerstorferhof (Pernersdorferhof) ObjectID : 34128 |
Landstrasse 65 KG location : Zwettl Stadt |
The Pernerstorferhof is a former Freihof in the area of the Antonturm and the former upper gate of the city wall. The three-wing, originally one-storey complex has a late Gothic core and was increased by one storey in the second half of the 16th century. The building is accessible through a barbed rectangular portal from around 1500 and a wide arched portal with curbstones. |
ObjectID : 34128 Status : Notification Status of the BDA list: 2020-02-29 Name: Pernerstorferhof (Pernersdorferhof) GstNr .: .7 |

|
Bergfrit / Antonsturm and city wall ObjectID : 77781 |
Landstrasse 65 KG location : Zwettl Stadt |
The core of the Anton (s) tower dates from the 13th century. The three-story tower has an irregular floor plan, a high hipped roof and small Gothic rectangular windows. |
ObjektID : 77781 Status : Notification Status of the BDA list: 2020-02-29 Name: Bergfrit / Antonsturm and Stadtmauer GstNr .: .7; 1005 |

|
Former Citizens Hospital, Welfare Home ObjectID : 56431 |
Martini-Platzl 1 KG location : Zwettl Stadt |
The first citizen's hospital was founded in 1295 by the Kuenringer Leuthold, destroyed by the Hussites in the 15th century and then rebuilt within the city walls. The building complex, which has been rebuilt and expanded several times, now houses a retirement home. |
ObjectID : 56431 Status : Notification Status of the BDA list: 2020-02-29 Name: Former Citizens Hospital, Welfare Home GstNr .: .346 / 2 |

|
Bürgerspitalkirche hl. Martin ObjectID : 34122 |
Martini-Platzl 1 KG location : Zwettl Stadt |
The St. Martin Citizens Hospital Church is a Gothic building from the years 1438–1448. It is the successor to an older St. Martin's Chapel, which was destroyed during the Hussite siege in 1427. |
ObjectID : 34122 Status : Notification Status of the BDA list: 2020-02-29 Name: Bürgerspitalskirche hl. Martin GstNr .: .346 / 2 Bürgerspitalskirche Zwettl |
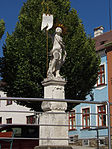
|
Figure shrine Christ Salvator ObjektID : 76233 |
New market location KG: Zwettl Stadt |
In the upper area of the Neuer Markt there is a baroque sandstone statue of the risen Jesus Christ looking up to the sky with a metal cross in his right hand. The inscription on the base is weathered to the point of illegibility. |
ObjectID : 76233 Status: § 2a Status of the BDA list: 2020-02-29 Name: Figure picture stick Christ Salvator GstNr .: 2313/10 |

|
City wall ObjectID : 45696 |
at Schulgasse 6, KG location : Zwettl Stadt |
The Moserturm is located on this section of the city wall. It has a flat tent roof and is partially built into a residential building. |
ObjectID : 45696 Status : Notification Status of the BDA list: 2020-02-29 Name: City wall GstNr .: .81 |

|
Passauerturm and Zwinger ObjectID : 34132 |
Schulgasse 14 KG location : Zwettl Stadt |
The Passauerturm is a semicircular fortification tower of the medieval city wall, with a semicircular floor plan and a conical roof. He was in the 14./15. Century erected. Its windows were broken out in the 19th century. It is connected to a low residential building on the south side. |
ObjectID : 34132 Status : Notification Status of the BDA list: 2020-02-29 Name: Passauerturm and Zwinger GstNr .: 825/2 |
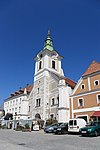
|
Old Town Hall, Cultural Center and Museum ObjectID : 42049 |
Sparkassenplatz 4 KG location : Zwettl Stadt |
The old town hall is first mentioned in a document at the beginning of the 14th century. There are many indications that it originally served as a well-fortified city residence for the Kuenringers. The Zwettler citizenship bought it in 1483 to use it as a council and court building. It is a multiple redesigned, broad gable building with a slightly protruding gable tower and Gothic core. During a restoration in 1976, sgraffito paintings from the mid-16th century were uncovered on the facade. |
ObjectID : 42049 Status: § 2a Status of the BDA list: 2020-02-29 Name: Altes Rathaus, Kulturzentrum und Museum GstNr .: .99 Altes Rathaus, Zwettl |

|
Evang. Church, Sermon Station ObjectID : 76158 |
KG location : Zwettl Stadt |
The Protestant Church of the Resurrection, consecrated in 1904, is a historicist building donated by Georg von Schönerer with a retracted five-sided apse and a protruding west tower with arched windows and pointed helmet. The interior has a two-bay groin vault over girders, a ribbed vault in the apse, and a small historicist altar. |
ObjectID : 76158 Status: § 2a Status of the BDA list: 2020-02-29 Name: Evang. Church, sermon station GstNr .: .372 |

|
Figure shrine St. Florian ObjectID : 76226 |
KG location : Zwettl Stadt |
In the upper road in front of the Jubilee House there is a statue of St. Florian. |
ObjectID : 76226 Status: § 2a Status of the BDA list: 2020-02-29 Name: Figurine picture stick hl. Florian GstNr .: 2313/5 |

|
Figure shrine St. Johannes Nepomuk ObjectID : 76231 |
KG location : Zwettl Stadt |
A statue of Johannes Nepomuk, dated 1734, stands on a bridge in Zwettl. |
ObjectID : 76231 Status: § 2a Status of the BDA list: 2020-02-29 Name: Figurine picture stick hl. Johannes Nepomuk GstNr .: 2332/1 |
| Israelite cemetery ObjectID : 77775 |
KG location : Zwettl Stadt |
The Israelite cemetery was created at the end of the 19th century on the slope of the Galgenberg as part of the Syrnau cemetery. 14 tombstones are still preserved. The burial place is maintained by the municipality of Zwettl. |
ObjectID : 77775 Status: § 2a Status of the BDA list: 2020-02-29 Name: Friedhof israelitisch GstNr .: 1259/1; .377 |
|

|
Old water supply system ObjectID: 46664 |
KG location : Zwettl Stadt |
In the cattle ditch south of Zwettl there is an elevated tank of the Kaiser-Franz-Josef-Wasserleitung. The building is marked on the facade with 1891. |
ObjectID: 46664 Status: Notification Status of the BDA list: 2020-02-29 Name: Old water supply system GstNr .: 1840/2 |

|
City wall ObjectID : 77946 |
KG location : Zwettl Stadt |
Most of the medieval city fortifications are in good condition. Six of the former ten defense towers are still preserved: Antonturm, Kesselbodenturm, Schulturm, Passauerturm, Moserturm and Hofbauerturm. |
ObjektID : 77946 Status : Notification Status of the BDA list: 2020-02-29 Name: Stadtmauer GstNr .: .6; .8th; .9; 948; 949; .12; .13; 1000; .14; 999; .15; 998; .17; 997; .18 / 1; 996; .19 / 2; 995; .20; 990/5; .22; .24; 990/4; 957; 990/3; .26; .27; .28; 990/1; 990/2; .353; .29; .30 / 2; .31; .32; 964; 965; 966; 985/3; .45 / 2; .73; .74; .75; 837; .77; 836; .78; .82; .83 / 1; 830; .83 / 2; .85; .351; .86 / 1; .184 / 2; 884/2; .767; 888; 893; 894; 895; 897; .185 / 1 |
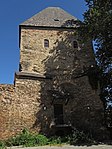
|
City wall ObjectID : 77947 |
KG location : Zwettl Stadt |
The so-called school tower is located on this section of the city wall in the corner between the secondary school and the public hospital. This three-storey tower has an octagonal floor plan, a core from the middle of the 13th century and arched windows that have been redesigned historically. |
ObjektID : 77947 Status : Notification Status of the BDA list: 2020-02-29 Name: Stadtmauer GstNr .: .70; 845; .79; .81; 2313/9; 2313/10; 883/3; .197 |
|
|
City wall ObjectID : 77765 |
KG location : Zwettl Stadt |
This part of the medieval city fortifications is located near the former citizens' hospital. |
ObjectID : 77765 Status : Notification Status of the BDA list: 2020-02-29 Name: City wall GstNr .: .346 / 2 |

|
City wall ObjectID : 34136 |
KG location : Zwettl Stadt |
This part of the medieval city fortifications connects to the Kesselboden tower (formerly: Sattigturm ). The squat round tower dates from the 14th century. It has key notches and post holes. As the only one of the preserved city towers, it is vacant today. |
ObjectID : 34136 Status : Notification Status of the BDA list: 2020-02-29 Name: City wall GstNr .: 792/2 |

|
City wall ObjectID : 34137 |
KG location : Zwettl Stadt |
Part of the medieval city fortifications. |
ObjectID : 34137 Status : Notification Status of the BDA list: 2020-02-29 Name: City wall GstNr .: 899 |
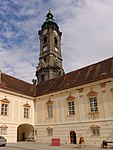
|
Zwettl Abbey ObjectID : 34133 |
Zwettl Stift 1 including location KG: Zwettl Stift |
Zwettl Abbey is a Cistercian monastery. It has existed without interruption since its foundation in 1138, making it the third oldest existing Cistercian monastery in the world after Rein Abbey and Heiligenkreuz Abbey. See also: Zwettl Collegiate Church |
ObjektID : 34133 Status : Notification Status of the BDA list: 2020-02-29 Name: Entire facility of the Zisterzienserstift Zwettl GstNr .: 1; 6; 18; 19; 20; 23; 24; 25; 31; 33; 34; 35; 36; 37; 38; 59/3; 60/2; 262/1; 467/4; 468/2; 468/3; 471; 472; .3; .10; .15; .16; .17; .18; .19; .20; .21 / 1; .21 / 2; .22; .25 / 3; .38; .25 / 1; .25 / 2 Zwettl Abbey |

|
Neumühle ObjectID : 76269 |
Zwettl Stift 9 KG location : Zwettl Stift |
The Neumühle is located south of the monastery on the Kampufer. A bridge with flanking wall pillars serves as access. The one to two-storey, elongated and gable-facing building essentially dates from the 17th century. Its hipped roof and facade structure go back to the end of the 18th and the beginning of the 19th century. On the eaves side there is a wooden-covered external staircase and an external corridor on a wall pillar wall with buttresses. The ground floor has a groin vault. In the north-west there is a round-arched entrance with a wedge stone and an eaves-standing service wing from the beginning of the 19th century with dormer window and chimney. |
ObjectID : 76269 Status: § 2a Status of the BDA list: 2020-02-29 Name: Neumühle GstNr .: .2 Neumühle, Zwettl |

|
Kampbrücke ObjektID : 76272 |
KG location : Zwettl Stift |
The stone arch bridge over the Kamp was built in the middle of the 12th century, restored in 1965 and repaired and reinforced in 1997 according to original records. It is one of the oldest technical monuments in Austria. |
ObjectID : 76272 Status: § 2a Status of the BDA list: 2020-02-29 Name: Kampbrücke GstNr .: 467/4 |

|
Wayside shrine Panaglkreuz ObjektID : 76275 |
KG location : Zwettl Stift |
The Panagelkreuz on the road to Zwettl was erected in 1690. The slender column has a cube top over a protruding cover plate and is crowned by a pyramid helmet with a stone cross. |
ObjectID : 76275 Status: § 2a Status of the BDA list: 2020-02-29 Name: wayside shrine Panaglkreuz GstNr .: 255 wayside shrine Panaglkreuz, Zwettl Abbey |

|
Wayside shrine rotated cross ObjectID : 76276 |
KG location : Zwettl Stift |
The twisted cross east of the monastery is a wayside shrine built around 1500. A twisted shaft and a top open in three pointed arches with two small heraldic shields and a swinging stone helmet rises above a chamfered cube base. |
ObjectID : 76276 Status: § 2a Status of the BDA list: 2020-02-29 Name: wayside shrine turned cross GstNr .: 258 |

|
Shrine Object ID: 76278 |
KG location : Zwettl Stift |
To the southwest of the monastery there is a tabernacle pillar with a plastered corner and a cube-shaped top from the 18th century, the pyramid top is crowned with a Romanesque (?) Cross. The wayside shrine was removed in the course of the construction of the bypass road and rebuilt around 160 meters to the southeast in 2017. |
ObjectID : 76278 Status: § 2a Status of the BDA list: 2020-02-29 Name: wayside shrine GstNr .: 253 Vier Evangelisten-Bildstock, Stift Zwettl |

|
Dürnhof (Museum for Medical Meteorology) and parts of the wall ObjectID : 28406 since 2014 |
Zwettl Stift 8 KG location : Zwettl Stift |
The Dürnhof, built around 1200, is a former grangie of Zwettl Abbey . |
ObjectID : 28406 Status : Notification Status of the BDA list: 2020-02-29 Name: Dürnhof, Museum for Medical Meteorology and Wall Parts GstNr .: 481/1; 481/2 |
literature
- DEHIO Lower Austria north of the Danube . Berger, Vienna 2010, ISBN 978-3-85028-395-3 .
Web links
Commons : Listed objects in Zwettl - collection of pictures, videos and audio files
Individual evidence
- ↑ a b Lower Austria - immovable and archaeological monuments under monument protection. (PDF), ( CSV ). Federal Monuments Office , as of February 14, 2020.
- ↑ Opfersteinweg 54 Part 1. In: zwalk.at. Retrieved September 22, 2019 .
- ↑ Ralf Wittig: The castle on the mountain: the history of the rule of Moidram . In: Zwettler Zeitzeichen . tape 12 . City of Zwettl-NÖ, Zwettl 2007, ISBN 978-3-902138-11-8 .
- ^ Helmut Weihsmann: Building under the swastika: Architecture of the downfall . Promedia, Vienna 1998, ISBN 3-85371-113-8 , p. 1007 .
- ↑ Saint Veronica. (No longer available online.) In: ZCrux - Small monuments around Zwettl in the Waldviertel. TZ-COM, June 19, 2011, archived from the original on December 3, 2015 ; Retrieved August 19, 2012 . Info: The archive link was inserted automatically and has not yet been checked. Please check the original and archive link according to the instructions and then remove this notice.
- ↑ Trinity column (48.632600, 15.115873). (No longer available online.) In: ZCrux - Small monuments around Zwettl in the Waldviertel. TZ-COM, June 19, 2011, archived from the original on November 28, 2015 ; Retrieved August 19, 2012 . Info: The archive link was inserted automatically and has not yet been checked. Please check the original and archive link according to the instructions and then remove this notice.
- ^ The Allentsteig military training area: Region, origin, use and effects: the lectures and discussions of the twelfth symposium of the Lower Austrian Institute for Regional Studies, Allentsteig, 1.-4. July 1991. Self-published by the Lower Austrian Institute for Regional Studies, 1991. p. 61.
- ↑ a b Agnes Rudda: In the footsteps of John of Nepomuk in the Waldviertel . 1st edition. Self-published, Heidenreichstein 2002, ISBN 3-9500724-1-1 .
- ↑ Saint John of Nepomuk (48.587811, 15.221692). (No longer available online.) In: ZCrux - Small monuments around Zwettl in the Waldviertel. TZ-COM, November 11, 2010, formerly in the original ; Retrieved August 19, 2012 . ( Page no longer available , search in web archives ) Info: The link was automatically marked as defective. Please check the link according to the instructions and then remove this notice.
- ↑ Swedish wayside shrine (48.559462, 15.110809). (No longer available online.) In: ZCrux - Small monuments around Zwettl in the Waldviertel. TZ-COM, June 19, 2011, archived from the original on March 4, 2016 ; Retrieved December 16, 2012 . Info: The archive link was inserted automatically and has not yet been checked. Please check the original and archive link according to the instructions and then remove this notice.
- ↑ The Schildwirtshaus - To the Golden Rose. In: zwettl.at. City of Zwettl-Niederösterreich, accessed on 23 August 2012 .
- ↑ Swedish Cross . In: zwettl.at. City of Zwettl-Niederösterreich, accessed on August 28, 2012 .
- ^ Nicole Alexandra Pieper: The city wall of Zwettl, Lower Austria. Architectural archaeological studies . Thesis. Vienna 2009, p. 38 ( full text on the university publication server of the Vienna University Library ).
- ↑ The Risen One (48.606983, 15.167270). In: zcrux.zwalk.at. Retrieved April 13, 2020 .
- ↑ Thomas Kühtreiber , Roman Zehetmayer: To the history of the Propsteiberg . In: Zwettler Zeitzeichen . tape 2 . Stadtgemeinde Zwettl-NÖ, Zwettl 1999, ISBN 3-902138-01-7 , On the history of the castle and the parish Zwettl according to written sources, p. 32 f .
- ^ Jewish cemeteries. In: Remember.at. Retrieved April 29, 2019 .
- ↑ Around the Weißenberg. In: zwalk.at. Retrieved September 22, 2019 .
- ↑ § 2a Monument Protection Act in the legal information system of the Republic of Austria .
