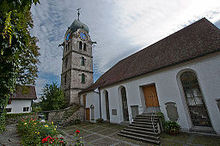Reformed Church Eglisau
The Reformed City Church Eglisau is a Reformed church building in the old town of Eglisau in Switzerland . It has been classified as a cultural asset of national importance and is a listed building .
history
The little Rhine town was founded in the early 13th century. The first church, built in the Romanesque style, was integrated into the city fortifications. The original Rhine bridge leading to Eglisau Castle was located directly below the church, which is why it can be assumed that the church has a special function within the city fortifications. In 1337 the church was renovated in the Gothic style and provided with a rectangular choir .
After the Reformation , it was decided to rebuild the church in 1715. From 1716 to 1717, today's baroque nave and tower were built, with the Gothic choir room being reused as the only element of the previous church.
description
Exterior
The church is located on a steep hillside in the east of the old town. From the bank of the Rhine, access is via a steep staircase that leads under the church up to the sign . The facades are characterized by arched windows . On the north side is the cemetery , which also includes some historical epitaphs on the church wall . The nave has a hipped roof . The west portal of the church is reminiscent of a triumphal arch . There is a bezel window with wrought iron decorations above the door . Above this, an inscription plaque was inserted, which reminds of the construction of the church and is dated to the year 1716. A mighty entablature closes the portal. The present portal is a copy from 1960.
The clock and bell tower made of exposed masonry, which is divided into five floors by cornices, and its open arched windows appear Romanesque. The tower is crowned by an onion helmet , which is rare in the region and which is enlivened by the recesses for the clock faces of the tower clock and the copper gargoyles in the form of dragons .
inner space
The interior was designed based on the model of St. Peter's Church in Zurich : The room is laid out as a hall church , with all three naves vaulted with barrel vaults with stucco cartouches and belts . The dominant element is the horseshoe-shaped gallery , which rests on columns of Tuscan order . Above the gallery rises the second row of columns, which, as a load-bearing segment arcade, separates the central nave from the side aisles. In contrast to the basilica church complex, the three-aisled gallery hall meets the needs of the Reformed. So the galleries are set up in such a way that a view of the pulpit is possible. On the west side of the gallery is the organ .
The arched windows of the ship contain ornamental glass paintings in the late Nazarene style. The discreetly decorated wooden pulpit is located on the choir arch , the baptismal font from 1718 according to the liturgical meaning in the middle in front of the choir arch. He bears an inscription related to baptism ( 1 Petr 3,21 LUT ): Not the removal of the filth of the flesh, but the question of a good conscience against God preserves us . A biblical inscription according to ( Mt 4,10 LUT ) was placed in a cartouche above the deep arched choir : You shall worship the Lord your God and serve him only . On the choir wall there are two epitaphs for Eglisau bailiffs from the 18th century, as well as the valuable late Gothic grave slab of Baron Bernhard Gradner from 1489 with a full-body culture of the knight . Parts of the original choir stalls have also been preserved. The lancet windows of the choir originally contained Gothic tracery , which was removed in 1876.
In 1960, as part of the overall renovation, late Gothic frescoes were uncovered on the north and south walls of the choir. The iconographic program dominates mariological and christological themes. There is also a donor portrait of Bernhard Gradner, who is buried in the choir.
literature
- Franz Lamprecht, Mario König : Eglisau. History of the bridge city on the Rhine . Chronos Verlag , Zurich 1992, ISBN 3-905311-01-1 .
- Christian Renfer: Eglisau ZH . Bern 1986, pp. 11-16.
Web links
Individual evidence
- ↑ A-Objects ZH 2018 . Swiss inventory of cultural assets of national importance. In: babs.admin.ch / kulturgueterschutz.ch. Federal Office for Civil Protection FOCP - Department of Cultural Property Protection, January 1, 2018, accessed on December 26, 2017 (PDF; 163 kB, 32 pages, updated annually, no changes for 2018).
- ^ Franz Lamprecht, Mario König: Eglisau. History of the bridge city on the Rhine. Chronos Verlag, Zurich 1992, ISBN 3-905311-01-1 , pp. 284–288.
- ^ Franz Lamprecht: Eglisau (municipality). In: Historical Lexicon of Switzerland .
- ^ Franz Lamprecht, Mario König: Eglisau. History of the bridge city on the Rhine. Chronos Verlag, Zurich 1992, ISBN 3-905311-01-1 , pp. 289-292.
- ^ Franz Lamprecht: Eglisau (municipality). In: Historical Lexicon of Switzerland .
- ^ Franz Lamprecht, Mario König: Eglisau. History of the bridge city on the Rhine. Chronos Verlag, Zurich 1992, ISBN 3-905311-01-1 , pp. 292-293.
- ^ Franz Lamprecht, Mario König: Eglisau. History of the bridge city on the Rhine. Chronos Verlag, Zurich 1992, ISBN 3-905311-01-1 , p. 293.
- ^ Franz Lamprecht, Mario König: Eglisau. History of the bridge city on the Rhine. Chronos Verlag, Zurich 1992, ISBN 3-905311-01-1 , pp. 293-294.
Coordinates: 47 ° 34 '30.5 " N , 8 ° 31' 33.3" E ; CH1903: 681,806 / two hundred sixty-nine thousand nine hundred and forty-seven




