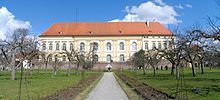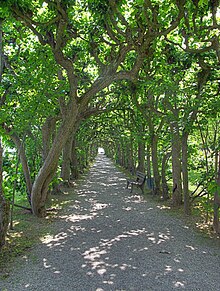Dachau Castle
The Dachau Castle on the Schlossberg of Dachau was for a long time the preferred summer residence of the Wittelsbach family . In the 16th century, the medieval castle was transformed into a renaissance castle, which was partially redesigned in the Baroque, and only one of its four wings has survived to this day.
History and architecture
The castle was built around 1100 as a castle on a side line of the House of Wittelsbach on the approx. 500 meter high Schlossberg von Dachau. In 1182 the last Count of Dachau, Konrad III, died. Shortly afterwards , without heirs and Duke Otto I of Bavaria , the castle took possession. The original castle with some wooden structures was demolished between 1398 and 1403. Then the first stone four-wing system was built. In 1467, Duke Siegmund laid down his rule in Bavaria-Munich and until his death in 1501 only held the new Duchy of Bavaria-Dachau as his domain. As early as September 3, 1467 he chose the castle in Dachau as his residence, which the art-loving duke is said to have embellished.
Under his nephew Wilhelm IV and his son Albrecht V , the Dachau Castle was expanded into a palace with four wings by the Munich court builders Heinrich Schöttl and Wilhelm Egkl from 1546 to 1577 . The hall in the south-west wing was furnished by Hans Wisreutter from Munich between 1564 and 1566 with a magnificent wooden ceiling, which has been preserved to this day. It is considered to be one of the most outstanding halls from the Renaissance north of the Alps . The origins of the Schleissheimer castles then formed a Schwaige with a small chapel acquired by Duke Wilhelm V from the Freising Cathedral Chapter in 1597 near Dachau . Dachau then lost its importance for the court, and Schleißheim and later Nymphenburg were preferred as summer residences .
However, Dachau was part of the north Munich canal system that connected the castles of the Bavarian court. The palace was then redesigned in the early 18th century by court architect Joseph Effner , who himself came from Dachau, at the request of Elector Max II Emanuel . The west facade in particular was decorated in the Régence style in 1715 . Large arched windows and colossal twin pilasters have highlighted the ballroom in the middle of the palace wing ever since. A flight of stairs leading down from the terrace into the courtyard garden existed until the 19th century.
Today's castle is only part of the original complex, as King Max Joseph I had three of the four wings demolished at the beginning of the 19th century, which had been badly damaged by the billeting of Napoleonic troops. In addition, after the Napoleonic wars, the king lacked the money to carry out extensive repairs.
Only the baroque ballroom wing in the west of the originally four-wing complex was preserved. The renaissance ceiling was removed in 1868 and taken to the National Museum in Munich. In 1977, however, it was restored to its original location so that the Renaissance hall was restored. The stairwell with the upper vestibule , on the other hand, has been designed in the Régence style since Max Emanuel's renovation. For the design of the magnificent staircase that leads up to the ballroom, Effner was inspired by the example of his teacher Boffrand's Hôtel du Petit-Luxembourg . The Antwerp sculptor Guillielmus de Grof created the stucco decoration with weapon trophies for it in 1716/17.
From 1907 the castle was initially used for exhibitions by the Dachau Artists' Association. The Dachau artists' colony found a suitable setting for their exhibits here.
The ballroom on the upper floor is now used as a concert hall and a. for the Dachau Palace Concerts organized by the city of Dachau. The garden hall and a modern restaurant are located on the ground floor . In 2015 the facade and the interior of the Dachau Palace were extensively renovated.
Hofgarten (palace park)
The courtyard garden was built from 1572. From 1578, according to plans by the painter-architect Friedrich Sustris , a renaissance garden was laid out, geometrically arranged by walls and filled with square flower and herb beds. Not least in order to be able to enjoy the remarkable view from the Schlossberg, several pavilions were built, three of which are still preserved today. The linden tree arcade that still exists today is part of the garden design on the upper ground floor. Joseph Effner , the son of the Dachau court gardener, went to Paris to study gardening in 1706 and then designed the baroque style garden for Elector Max Emanuel in 1717 with his brother Johann Christoph Effner. Instead of the flower and herb beds, the builder of the elector, Joseph Effner, designed two large broderie beds decorated with cut boxwood and flower borders. At the same time, the elector bought a small piece of woodland west of the garden, which he and his successors equipped with all kinds of play facilities, including a bowling alley, a swing, various wooden huts and more. As a representative of an enlightened absolutism, Elector Max III. Joseph developed an area as an English landscape garden as early as 1765 . The garden was simplified at the beginning of the 19th century. From 1802, the director of the court gardens, Friedrich Ludwig von Sckell , had fruit trees planted within the garden walls.
Famous and comparable to the vineyard castle Sanssouci , the "hanging gardens" of the castle hill were: terraces with precious espalier fruit. Remnants of the terracing on the Schlossberg still bear witness to the fruit growing there for the court kitchen. In earlier centuries Dachau was famous for the excellent quality of the table fruit produced here in protected locations. Today the lower parts of the garden are used by beehives and made accessible to visitors with a bee educational trail.
Towards the southeast, a continuous, two-tier terrace forms the end of the palace park. From here the exposed panoramic view extends far over Munich to the Alpine chain from the Chiemgau Alps to the Allgäu mountains.
literature
- Georg Dehio (greeting), Ernst Götz (editing): Bavaria, Volume 4: Munich and Upper Bavaria ( Handbook of German Art Monuments ). Deutscher Kunstverlag, Munich 1990, ISBN 3-422-03010-7 , p. 174 ff.
- Georg Paula , Timm Weski: District of Munich ensembles, architectural monuments, archaeological monuments (monuments in Bavaria; Volume 1, Part 17). Lipp Verlag, Munich 1997, ISBN 3-87490-576-4 .
- Norbert Hierl-Deronco: Canal and boat trip . In: Ders .: "It is a pleasure to build". About builders, builders and building in the baroque in Kurbayern, Franconia, Rhineland . Edition Hierl-Deronco, Krailling 2001, ISBN 3-929884-08-9 .
- Heidrun Kurz: Dachau Castle . (Including master's thesis University of Munich, 1988), Munich 1988 (= writings from the Institute for Art History of the University of Munich, Volume 30), ISBN 3-88073-279-5 .
Web links
- Dachau Castle on the website of the Bavarian Palace Administration
- Virtual tour: interiors and exteriors (Flash player required)
- Dachau Castle as a 3D model in SketchUp's 3D warehouse
- http://www.alleen-fan.de/Kampagne/Lieblingsalleen/Allee_259.html
Individual evidence
- ↑ Bavarian Palace Administration: Dachau Court Garden. In: https://www.schloesser.bayern.de/deutsch/garten/objekte/dachau.htm . Bavarian Palace Administration, April 24, 2019, accessed on April 24, 2019 (German).
Coordinates: 48 ° 15 ′ 28.9 " N , 11 ° 25 ′ 58.7" E








