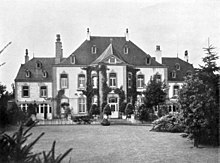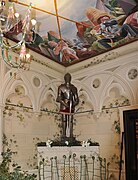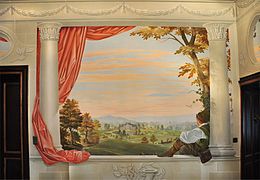Thal Castle
The valley Castle is a castle in the Belgian town of Kettenis , a district of Eupen .
Built in the 18th century by Renier-François Grand Ry as a country residence, it passed through numerous owners in the 19th and 20th centuries. Here, the building was used among other things as a retirement home for nuns, hotel restaurant, Holiday Home and weaving manufactory .
history
The area in the area of today's castle was first mentioned in 1580 in the Dall . The castle was built between 1754 and 1757 as a country residence for the cloth merchant and Eupen mayor Renier-François Grand Ry (Reiner Franziscus Grandri) (1716–1777) and not around 1775, as is occasionally claimed in other sources. Original owner of the water-rich site and co-builder of the The palace was the cloth maker Johann von Thys , a brother-in-law of Grand Ry, who founded the Kk fine cloth factory Thys in Klagenfurt am Wörthersee in 1762 years . Grand Ry furnished the manor house with precious tapestries and a modern fireplace. The castle remained in the family's possession until the death of his wife Grand Ry in 1801.
It was then bought by the Eupen cloth manufacturer Jean-Adolphe (Johann Adolph) Philipp (1765–1835), who did not move in himself, but stayed on his Hasenhof estate and leased the manor house. A large part of the valuable furnishings fell into disrepair, some had to be auctioned and the tapestries sold. The mansion was uninhabited from around 1820 and its hall was only used as a dance hall on fair days. Later the house was leased seasonally to innkeepers who held summer or October festivals there. Finally, in 1838, the son Johann Wilhelm Adolph Philipp, a farmer in Hückelhoven , received the entire property by means of a donation act, and in 1843 he sold it in equal parts to Margarethe Levy, wife of the royal lottery collector Isaac Levy, and the Cologne landowner Marcus Merchant. At the same time, the agricultural properties belonging to the castle and opposite it were auctioned.
On January 14, 1863, the Aachen slateer Hubert Falter acquired the fort, along with the courtyard and garden, but after his business bankruptcy in 1868 had to have it auctioned off and transferred to the Aachen merchant Mathias Joseph Schäfer. On May 19, 1881, he bequeathed the castle to Charles Heuschen († 1891) from Kettenis, who rented it to weaver families. They used the building as a weaving factory and installed numerous looms in the interior. As a result, other parts of the valuable interior fittings and decorations were irretrievably destroyed.
Afterwards, hardly used and almost abandoned, the castle was bought back for his family on November 11th, 1899 by the great-great-great-nephew of the builder, the pensioner and landowner of Weims Castle and former Reich and State MP Andreas von Grand-Ry together with his wife Marie Anne Julie . He restored the property and died there in 1903. In 1914, Thal Castle housed a Prussian gendarmerie post. The outcome of the First World War caused the widow of Grand Rys to move to Aachen and at the same time to sell the art furnishings of the castle and the castle itself on November 27, 1919 to the wife of the farmer Jean Lambert Korvorst, Maria Gertrud Hubertina Pennings in Casteel Oud Ehrenstein in Kerkrade .
Since the new owner did not care too much about Thal Castle, the decline of the complex continued and the park became overgrown. The former gatehouse and the gardener's apartment could be rented out. From 1937 to 1938 the castle served as a school building for the duration of the construction of the new school on Aachener Straße. In 1940 it was used as a German military office and in the winter of 1944 the American army maintained a large food store and kitchen for the soldiers at the front.
On November 8, 1945, Alfred Albert Ghislain Chevalier and his wife bought the property, who ran a hotel-restaurant there until 1953. After the success hoped forthcoming, sold Chevalier on 17 March 1953, the woman Victoire Dumont the plant from Membach that already two years later, on 30 January 1955 from Spa upcoming Association des Sœurs du Saint Sacrement et de Notre Dame transferred, a contemplative order of sisters. Their stay was also short-lived and, from the early 1960s, the property was used temporarily for holiday stays by children in the home and children who were under the supervision of the juvenile judge and were looked after by volunteers. In 1962 a new buyer was found and the badly damaged property came into the possession of Elisabeth Petit, married Delcourt, from Oreye .
Finally, in 1986 , the craftsman Rainer Maria Latzke from Euskirchen acquired the property and renovated it. He sold part of the castle park , while some of the 36 rooms and the staircase with its wall and ceiling paintings - partly using trompe l'œil technique - were redesigned while preserving the historical substance. The park was also restored. In a side wing there was an artisan's studio. To this end, in the early 1990s he founded his own company based at Schloss Thal. After Latzke and his family moved abroad, the Gummersbach businessman Dietmar Schröder acquired the entire property in 1996 .
- Interior decorations
description
The castle is a red brick building with light-colored corner blocks and limestone door and window frames . It consists of a rectangular central building, the two floors of which are closed off by a hipped roof. On the north-western entrance facade it is divided into five axes by windows. The central axis is emphasized on both sides by flat pilasters in a rustic look in such a way that the impression of a central projection is created, which is crowned by a triangular gable. In the skylight of the two-winged entrance door there is the coat of arms of the Grand Ry family, which may date from around 1900. The central axis of the south-eastern garden facade is formed by a three-sided risalit with the floor plan of half a hexagon . The pilasters, which can also be found on the entrance facade, are repeated on both sides.
The central building is joined to the north and south by two two-storey but lower wing buildings with a crooked hipped roof . Brick and light colored house stone were also used for them. The house is surrounded by a small park with mature trees.
literature
- Bernhard Heeren: The eventful history of Tal Castle in Kettenis. In: Eupener Geschichts- und Museumsverein (Ed.): Geschichtliches Eupen. Volume XLIX. Grenz-Echo-Verlag, Eupen 2015. pp. 137–144
- Bernhard Heeren: Tal Castle. In: Kettenis. "A home book". Markus-Verlag, Eupen 1977, pp. 23-24.
- Henry d'Otreppe de Bouvette: Thal Castle . In: Ghislaine de Bievre (ed.): Province de Liège: Arrondissement de Verviers (= Le patrimoine monumental de la Belgique . Volume 12/1). Mardaga, Lüttich 1984, ISBN 2-8021-0062-9 , p. 327.
- Manfred Nimax: Castles, palaces, mansions in East Belgium . 3. Edition. Self-published, Aachen 2010, ISBN 978-3-00-020297-1 , pp. 48–49.
- Guy Poswick: Les Délices du Limbourg . Self-published, Verviers 1951, pp. 355-360 ( digitized version ).
Web links
Individual evidence
- ↑ M. Nimax: Burgen, Schlösser, Herrenssitz in Ostbelgien , 2010, p. 48.
- ^ G. Poswick: Les Délices du Limbourg , 1951, p. 359.
- ↑ a b c d G. Poswick: Les Délices du Limbourg , 1951, p. 360.
- ↑ a b c H. d'Otreppe de Bouvette: Schloss Thal , 1984, p. 327.
- ↑ Werner Keutgen: Successful fresco painter new lord of the castle in Kettenis , in: Grenz-Echo from July 3, 1986
- ^ The fresco painter from Schloss Thal , in Grenzecho, February 5, 1988
- ↑ A room philosopher studied close to the public , in: Grenzecho of 27 August 1990
- ↑ A castle full of art and illusions , in: Grenzecho of December 2, 1991
Coordinates: 50 ° 38 ′ 38.2 " N , 6 ° 3 ′ 11.2" E






