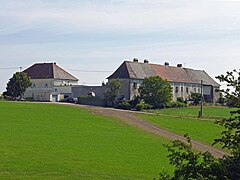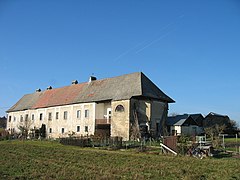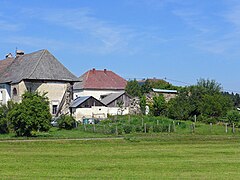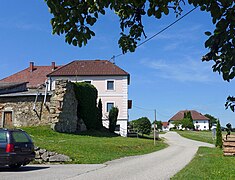Zellhof Castle
| Zellhof Castle | ||
|---|---|---|
|
Zellhof Castle. West view 2006 |
||
| Creation time : | in the 14th century | |
| Castle type : | Country castle | |
| Geographical location | 48 ° 20 '31.3 " N , 14 ° 42' 2" E | |
| Height: | 609 m above sea level A. | |
|
|
||
Zellhof Castle is located in a hilly landscape in the municipality of Bad Zell in Upper Austria . Partly ruinous and only with the remains of the wall, the other part still contains historical parts of the castle and is inhabited.
Surname
The name or part of the name Zell can be traced back to the Latin expression Cella . In the times of clearing and settlement in the area, cella was used to describe a small dwelling for those priests who traveled to remote areas to celebrate church services. These dwellings were often found near the settlers' chapels. The expression Zellhof should therefore be understood as a homestead with a reference to a small dwelling for priests.
location
The castle is located on a crest 609 m above sea level. A. in the midst of a slightly hilly landscape with meadows, fields and forests, now called Mühlviertel . The castle is the center of the scattered settlement Zellhof, municipality Bad Zell , Upper Austria, with the current address Zellhof N ° 1.
history
Jörger from Prandegg-Zellhof
Zellhof is mentioned in a document in 1347 as a property of the Zellhofer . Frequent changes of ownership and extensions to a noble seat followed . In the 30 he years of the 16th century. Reached the Jörger of Tollet , a noble family from Upper Austria, in the possession of the neighboring rule Prandegg . Hilleprant Jörger bought Markt Zell from the diocese of Regensburg in 1536 . This also included the high level of jurisdiction and bailiwick over the parish of Zell . Since Jörger wanted to round off this property, he acquired many other farms and tithes in the area of the Zell and Gutau markets . In this way Hilleprant Jörger came to a considerable property, which his heirs and descendants enlarged.
The Habichrigl (Rigl) outdoor seating area was acquired in 1596, including the courtyards that belonged to it, in 1607 also Zellhof Castle and after 1630 Aich Castle . Zellhof Castle was then closely linked to Prandegg Castle for centuries. The Jörger lived mostly at Prandegg Castle, but used Zellhof Castle as a second home or residence for visits. The two lords of Prandegg and Zellhof were united, which ensured that the Jörger's sphere of influence was enlarged. Under Ferdinand Jörger, the large north wing ( mansion , hall) with the state apartments and the large outside staircase, as well as the two-storey north-west wing to the west (in the corner area) were rebuilt in Schloss Zellhof between 1618 and 1622 . Baron Hans Maximilian Jörger led a befitting life with his family, as illustrated below:
While the gentleman had a valet and three lackeys, the madam on Prandegg employed an administrator and a chambermaid. In addition, various employees served the family such as gardeners, bakers, tailors, hunters, binders, grooms, outrunners, coachmen, cooks, a goalkeeper and two tower guards; A meier, a servant and a prostitute also took care of the economy. The staff was also used for Zellhof Castle as soon as the stately family temporarily resided there. On the table of the gentlemen from Prandegg and Zellhof, game, rabbits and fish were served alongside ordinary food, as well as spices and herrings purchased in Zell, Linz or Vienna as well as Mediterranean lemons and tomatoes. The clothes were also befitting, for the gentleman wore simple clothes as well as silk gold-embroidered vests, Parisian stockings and shoes from Vienna. The servants, from lackeys to outrunners, wore livery . Both the gentleman and the madam often traveled and particularly enjoyed visiting larger markets such as the one in Linz, where, in addition to household items , luxury goods such as majolica dishes and toys were also purchased.
Spielberger, Starhemberger, Salburger from 1631
In 1631 the Jörger, as avowed Protestants, had to sell their entire property (Prandegg Castle, Markt Zell, Zellhof Castle, Pranthof in the Gutau community, Habichrigl Castle (Rigl), Aich Castle and all other courtyards and tithe). The new owner was Gotthard von Scherffenberg, Herr auf Spielberg , from the Carniolan noble family of the von Scherffenbergs . He died soon afterwards and his widow married the noble Hans Reichard von Starhemberg from the Upper Austrian noble family of those von Starhemberg in 1636 .
Both the Scherffenbergs and the Starhembergers, both of whom belong to the Apostle families of Austria , resided more often at Zellhof Castle instead of Prandegg Castle, so that the official residence of the caretaker was relocated to Zellhof. The term Herrschaft Prandegg was changed over time to Herrschaft Zellhof . Only the Prandegg regional court kept its name, even if its seat was at Zellhof Castle. It was last called the Prandegg-Zellhof Regional Court. According to Hans Reichard von Starhemberg, the area was too rough and in 1642 he sold the entire property to the noble family of Salburg (also Salburger), who brought about the greatest expansion of the rule. The Prandegg Castle fell into disrepair. Only the brewery and the farm tavern were continued by von Salburg, but then also closed.
At the beginning of the 18th century, Zellhof Castle was completely rebuilt. It was the old chapel of St. Jacob demolished and a new octagonal chapel in the southeast of the courtyard. This new chapel was connected to the north wing ( mansion , hall) by the one-story narrow east wing (a kind of gallery ) . The narrow east wing had arcades on the ground floor and a small tower ( roof turret ) on the roof . Changes were also made to other parts of the building. The one-story south wing adjoining the chapel with its hipped roof became the residential and utility wing . It has remained astonishingly well to this day. In the 19th century, the castle appeared as an attractive four-sided structure around an inner courtyard of ~ 30 × 26 m.
Dilapidation after 1806
In 1806 the Zellhof line of the Salburg family died out. The property passed to the Counts of Dietrichstein from Carinthia , who in turn resold the lords of Zellhof and Prandegg in 1823 to the dukes of Saxe-Coburg and Gotha on Greinburg . After the abolition of the manors in 1848, the castle lost all meaning and it began to deteriorate. At the beginning of the 20th century, parts and buildings such as the north wing (mansion, hall) and east wing were demolished. The von Sachsen-Coburg and Gotha finally handed over the Zellhof Castle into the possession of the municipality of Bad Zell and its community residents for use. On July 1, 1916, the Linzer Volksblatt read:
Zell b. Zellhof, June 27th. In the last few days, the tower of Zellhof Castle was demolished because its copper roof was intended for war purposes. Zellhof Castle, although still inhabited by many people, was already half a ruin.
description
In the current state of preservation, Zellhof Castle appears inconspicuous. Only when you take a closer look in the hilly terrain you can see the castle ruins with the external dimensions of ~ 55 × 50 m. It is protected as a historical monument (object ID 15329).
patio
The center of the palace was a four-sided inner courtyard (~ 30 × 26 m) in the middle of the individual wings of the palace. The courtyard is now overgrown with grass. Younger private allotment gardens with their huts opened up in the east.
North wing and northwest wing
The north wing ( mansion , ~ 32 × 16 m) contained the state apartments on the first floor. A two-winged flight of stairs led down into the inner courtyard. Only a few remains of the wall remained from this north wing. Underneath, however, there are remains of the vault and pillars made of granite . They are now included in the younger masonry. The castle fountain in front of these remains of the wall now has a tin hood.
To the west, the originally two-story northwest wing connected to the north wing (corner construction, ~ 18 × 28 m). Significant parts and vaults of the northwest wing have been preserved. The second floor is now completely missing. Private use brought more recent additions, including the private house in the north and car garages.
Castle gate and south wing
The west side with the castle gate retained its appearance to some extent. The keystone of the gate bears the year 1846, which can be read with uncertainty. The entrance (~ 18 × 12 m) leads from the gate into the courtyard.
The one-story south wing with a basement (~ 40 × 8 m) served as a commercial and residential wing. He kept his former appearance well. The row of large chimneys on the roof and the sometimes still barred windows is still impressive. Inside, old flights of stairs have been preserved, along with old room doors and iron heating doors. The residential use certainly brought changes (modernizations) inside and outside.
Castle Church and Castle Chapel
The original castle church to the north and outside of the castle was demolished at the beginning of the 18th century. As a substitute was built at this time in the southeast of the chapel (Eckverbauung, ~ 8 x 10 m). It is octagonal inside and was formally unconsecrated. The profane and rather careless use of the chapel caused severe damage. The vault and furnishings are now completely missing. To the right of it, a granite Gothic portal has been preserved (probably reused). There used to be a passage to the palace gardens here.
East wing
The east wing (~ 6 × 25 m) was the connecting wing between the chapel and the mansion (north wing). It was narrow, with arcades on the ground floor, gallery-like rooms on the first floor and a small tower on the roof ( roof turret ). Only a few upright remains of the wall and a walled-up portal remained, hidden between the private allotments in the east area of the inner courtyard.
Original castle church, castle gardens, surrounding walls and Meierhof
No visible features of the original castle church, the surrounding castle gardens, the surrounding walls and the Meierhof (~ 100 m southeast of the castle, now forest area) remained. Names in the Franziszeischen cadastre still document the reference to the castle for the surrounding corridors : Lusthaus (small hill), Schwemmhofstatt (Zellhof N ° 3), Teichhofstatt (Zellhof N ° 4), Jägerhofstatt (Zellhof N ° 5) and former Hofwirt (Zellhof N ° 7).
Picture gallery
literature
- Norbert Grabherr : Castles and palaces in Upper Austria. Oberösterreichischer Landesverlag, 1970, p. 246 (Aich), p. 247 (Habichrigl), p. 248 (Zellhof).
- Georg Grüll : Castles and palaces in the Mühlviertel. Birken-Verlag / Offsetdruck Thoman, Vienna, 1968, p. 135 (Zellhof), p. 138 (Aich), p. 140 (Habichrigl).
- Maximilian Schiefermüller : Zellhof Castle in the market town of Bad Zell . Admont / Bad Zell 2019 (brochure with 38 pages and numerous illustrations prepared on behalf of the Bad Zell municipality).
- Lambert Stelzmüller, Alois Schmidt: Home book of the market town Bad Zell. Published by the market town of Bad Zell. Printed by C. & E. Grosser, Linz 1985, p. 78 (structural changes in Zellhof Castle), p. 85 (historical photos of the inner courtyard).
- Federal Monuments Office Austria (Ed.): Dehio manual . Upper Austria Mühlviertel. Berger, Horn and Vienna 2003, ISBN 978-3-85028-362-5 .
Web links
- Province of Upper Austria: Zellhof. In: DORIS-Kulturatlas, Castles, Palaces, Ruins, accessed on August 9, 2020.
- Zellhof Castle. In: burgenkunde.at, accessed on August 9, 2020.
- Zellhof Castle. In: Mühlviertel magazine. Excursion tip, accessed on August 9, 2020.
Individual evidence
- ^ Maximilian Schiefermüller: Zellhof Castle in the market town of Bad Zell . Ed .: Municipality of Bad Zell. Admont / Bad Zell 2019, p. 8 (from the beginnings to 1607).
- ↑ Insights into the life of a noble family in the 17th century. Source: Zellhofer Archive.
- ^ Austrian National Library: ANNO Historical Newspapers online. Retrieved July 22, 2019 .











