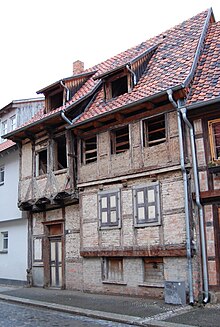Schmale Strasse 47 (Quedlinburg)
The house at Schmale Straße 47 is a listed house in the town of Quedlinburg in Saxony-Anhalt .
location
It is located in the northern part of the historic Quedlinburg old town, on the west side of Schmalen Strasse, and is a UNESCO World Heritage Site .
Architecture and history
The half-timbered house was built after a dendrochronological investigation in 1452. In older literature, the time around 1485 is given as the construction time. The building was built in the late Gothic style and is listed as a residential building in the Quedlinburg monument register. The narrower left part of the house still largely shows the construction from the 15th century on the upper floor. Originally this part continued further north and south. The upper floor cantilevers 45 cm, according to other information 61 cm, far above the basement and is designed with stair frieze , quatrefoil motifs and carved studs . Ceiling beams above the ground floor have a pear-shaped profile. In the ceiling area was between the beam heads on Füllhölzer waived. The underside of the protrusion was filled with clay wraps and plastered. Headbands facing the street were located below the ceiling beams, but these were probably removed during the renovation of the ground floor. The tap holes previously required for the headbands were retained. The headbands still exist below the roof.
Along with the house at Breite Straße 33, the building is one of only two houses in Quedlinburg that have been preserved from this period and in this construction. Hoken 7 , which originally had a similar design , was demolished in 1899 for the expansion of Quedlinburg town hall . The entrance door is classicistic . On the courtyard side there is a wing of the building with the remains of a stable.
Instead of the southern, four containers full medieval part of the building, was built after a dendrochronological investigation in 1662, a new half-timbered wings. In the 19th century, the facade of the wing was modified. The framework was carried out in the frame rhythm . The shutters and a crowning of the window openings in the style of classicism were also created in this context. A front door with a skylight was installed in the northern part of the building. The low-lying window on the ground floor was also added here.
The basement of the building has been rebuilt several times. In 1889 the street in front of the house was paved. The driver Christoph Preime complained in 1891 about the fact that it had occurred too high and thus in a room of the southern part of the building dry rot have formed. With reference to his lack of financial strength, he asked the city council for support. In fact, in October 1891 the magistrate decided to build the street-side house wall of the basement, six meters wide and two meters high, made of solid stone. The costs should be borne by the road construction fund. However, only the base area was actually bricked, otherwise the half-timbered construction was used again.
Renovations were also carried out on the upper floor. Instead of the original filling of the compartments with a wickerwork of straw clay , they were filled with masonry. In addition, the height of the parapet was changed to make room for larger windows. In 1898 the then owner Emma Lüptitz applied for permission to redesign three windows on the upper floor.
During the GDR era, the building was on a plan drawn up in 1964 for the demolition of the northern part of Quedlinburg's old town along with many other houses, some of which were very dilapidated. The preservation authorities were able to avert these plans, even if larger parts of the district were actually demolished. In 1980 the building was given a new facade painting, which, however, does not refer to an original color design. Currently (as of 2012) the house is in need of renovation.
literature
- Falko Grubitzsch in: Georg Dehio : Handbook of German Art Monuments . Saxony-Anhalt. Volume 1: Ute Bednarz, Folkhard Cremer and others: Magdeburg administrative region. Revision. Deutscher Kunstverlag, Munich et al. 2002, ISBN 3-422-03069-7 , p. 757.
- State Office for the Preservation of Monuments of Saxony-Anhalt (Ed.): List of monuments in Saxony-Anhalt. Volume 7: Falko Grubitzsch, with the participation of Alois Bursy, Mathias Köhler, Winfried Korf, Sabine Oszmer, Peter Seyfried and Mario Titze: Quedlinburg district. Volume 1: City of Quedlinburg. Fly head, Halle 1998, ISBN 3-910147-67-4 , p. 235.
- M. Schmidt in Fachwerk Lehrpfad, A tour through Quedlinburg from the Middle Ages to the 19th century , Deutsches Fachwerkzentrum Quedlinburg eV, Quedlinburg 2011, ISBN 3-937648-13-5 , page 34 ff.
Web links
Individual evidence
- ↑ M. Schmidt in Fachwerk Lehrpfad, A tour through Quedlinburg from the Middle Ages to the 19th century , Deutsches Fachwerkzentrum Quedlinburg eV, Quedlinburg 2011, ISBN 3-937648-13-5 , page 34
- ↑ State Office for the Preservation of Monuments in Saxony-Anhalt (ed.): List of monuments in Saxony-Anhalt. Volume 7: Falko Grubitzsch, with the participation of Alois Bursy, Mathias Köhler, Winfried Korf, Sabine Oszmer, Peter Seyfried and Mario Titze: Quedlinburg district. Volume 1: City of Quedlinburg. Fly head, Halle 1998, ISBN 3-910147-67-4 , page 235
- ↑ Online information on the half-timbered educational trail
- ↑ M. Schmidt in Fachwerk Lehrpfad, A tour through Quedlinburg from the Middle Ages to the 19th century , Deutsches Fachwerkzentrum Quedlinburg eV, Quedlinburg 2011, ISBN 3-937648-13-5 , page 35
Coordinates: 51 ° 47 ′ 33.4 " N , 11 ° 8 ′ 38.1" E


