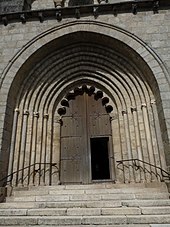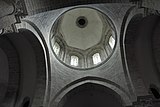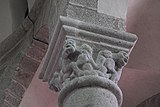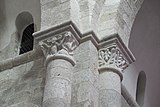St-Barthélémy (Bénévent-l'Abbaye)
The Catholic Church of Saint-Barthélémy in Bénévent-l'Abbaye , a parish in the Creuse department in the French region of Nouvelle-Aquitaine , was built in the second half of the 12th century as the church of an Augustinian canon . The largely original church building is a typical example of Romanesque architecture in the Limousin . In the Middle Ages, the church, where relics of the Apostle Bartholomew were venerated, was an important pilgrimage destination. In 1862, the church was added to the list of architectural monuments in France as Monument historique .
history
The monastery was founded in the 11th century by Dom Humbert (Aubert), a canon from Limoges . As early as 1028, a previous building was consecrated on the site of today's church by the Bishop of Limoges , Jourdain de Laron. It was around this time that the church received relics of the Apostle Bartholomew from the Italian town of Benevento , from which the name of the place is derived and to which the patronage of the church refers. The copial book of the monastery mentions the conversion into a regular canon monastery for the year 1080 , to which over 40 churches were already subordinate in 1082. Bénévent was also a station on the Way of St. James for the pilgrims who made the pilgrimage on the Via Lemovicensis to the tomb of the Apostle James in Santiago de Compostela . Relics and pilgrims brought prosperity and the place developed around the monastery. Around 1150 a new church was built for the increasing number of pilgrims. Their generous donations made it possible to complete the imposing building in a construction phase of only about 20 years, which is the reason for its uniformity.
In 1458 the monastery was elevated to the status of an abbey, but its heyday came to an end in the 16th century. During the Huguenot Wars , the abbey suffered looting, and in the 17th century it was placed under a commander's abbot . In the course of the French Revolution , the abbey was abolished, its goods were declared national property and sold to private individuals.
After it was classified as a Monument historique in 1862, the church was extensively restored under the direction of the architect Paul Abadie , who was to become famous primarily for his design for the Sacré-Cœur church in Paris . Paul Abadie tried to restore the Romanesque structure and remove additions in the Gothic style .
architecture
Exterior construction
On the west facade rises the bell tower supported by massive buttresses, in the substructure of which the portal is cut. The portal is framed by a serrated arch and five slightly pointed, concentric archivolts . The archivolts rest on slender columns adorned with figurative capitals . The narrow porch is protected by a roof that rests on corbels that are designed as heads. Stone slabs also run under the roof of the nave and the apse , which rest on such carved rafter heads, of which there are a total of 145. The outer walls are reinforced by flat buttresses and are pierced by narrow window openings. The octagonal crossing tower was renewed in the 1870s by Paul Abadie and provided with a lantern .
inner space
The porch in the base of the bell tower is vaulted by a dome. The nave is divided into five bays organized and run by a on transverse arches resting conical buoy covered. Half columns are presented to the side pillars. The pillars are perforated and form passageways vaulted with pointed arches. Wide arcades open from the central nave to very narrow side aisles covered by transverse barrels. Two five-sided chapels adjoin the two arms of the transept in the east. The crossing is crowned by a 20 meter high dome pierced by windows. The one-bay choir closes with a semicircular apse, high arcades open to the ambulatory , to which three five-sided chapels are attached.
Capitals
The pillars that support the vaults are decorated with 44 capitals carved in granite . The capitals of the nave have exclusively vegetable motifs such as tendril ornaments and palmettes . The capitals in the choir symbolize the world of demons and represent lions, griffins, snakes and dragons. On the capitals of the crossing you can see a bearded Atlant , centaurs and a demon.
Leaded glass window
The leaded glass windows date from the 19th century. They bear the signatures of Henri-Louis-Victor Gesta, the Atelier Lobin and Édouard Didron , who made most of the windows. Édouard Didron also created the choir window with the representation of Jesus holding an open book in which you can read: "EGO SUM VIA, VERITAS ET VITA" (I am the way, the truth and the life). The window was donated by Paul Abadie in 1875.
Wall niche grave
In the 13th century, the mortal remains of the founder of the monastery, the canon Humbert (Aubert), who died around 1085, were transferred to the wall niche grave in the north transept. The reclining figure on the floor depicts the deceased with a book in his left hand. A cross and the Greek letters Alpha and Omega as symbols of eternity are carved on the granite slab above . The prior from the Naillac family who arranged for the founder of the monastery to be transferred is buried at the foot of the grave. A grave slab with his coat of arms on which two lions are depicted is embedded in the floor.
literature
- The church of Bénévent (11th century) . Leaflet in the church
- Erich Grau, Margit Kilian: The Limousin . DuMont Buchverlag, Cologne 1992, ISBN 3-7701-2732-3 , pp. 69-70.
- Limousin . Hachette, Guides Bleus, Paris 1997, ISBN 2-01-242306-X , pp. 434-435.
Web links
- Bénévent-l'Abbaye Center de la Culture du Limousin Médiéval (French and English text, accessed April 30, 2018)
- Bénévent-l'Abbaye Videoguide Nouvelle Aquitaine, Conseil régional d'Aquitaine Limousin Poitou-Charentes (French and English text, accessed April 30, 2018)
Individual evidence
- ↑ Église Saint-Barthélémy in the Base Mérimée of the French Ministry of Culture (French)
- ↑ Bartholomäus Ecumenical Lexicon of Saints (accessed April 30, 2018)
- ↑ Gisant du chanoine Aubert / Humbert in Base Palissy of the French Ministry of Culture (French)
Coordinates: 46 ° 7 ′ 9.8 ″ N , 1 ° 37 ′ 45.5 ″ E
















