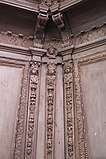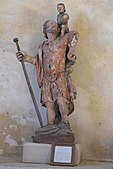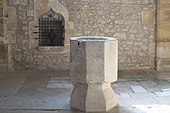St-Louvent (Rembercourt-aux-Pots)
The Catholic parish church of Saint-Louvent in Rembercourt-aux-Pots, in the municipality of Rembercourt-Sommaisne in the Meuse department of the French region of Grand Est , was built around the 1500th The church is dedicated to St. Louvent, who, according to legend, was murdered in the 6th century at the behest of Queen Brunichild . The church is one of the first buildings that in 1840 as historique Monument to the list of monuments recorded in France.
history
As early as the early 7th century, a first house of worship is said to have been built above the head of St. Louvent, which, according to legend, was brought to the rocky hill above the place by an eagle. A later church building was probably destroyed during the Hundred Years War . The current church was built around 1500 under Duke René II of Lorraine.
architecture
Exterior construction
On the west facade, which is divided by four protruding buttresses, a band with reliefs runs above the portal zone. The west portal integrated into a vestibule is flanked by two smaller portals. It is in the style of Renaissance designed and dates as those on an ornate pedestal under a canopy standing Madonna and Child on Trumeaupfeiler from the early 16th century. The tympanum is broken through by a Gothic tracery window. The archivolts are decorated with canopies in the style of Flamboyant Gothic , underneath you can see scenes of the Passion , the Resurrection and the sending of the Holy Spirit . In the center of the upper archivolt the eagle is depicted, which legend has it that brought the head of St. Louvent to Rembercourt.
The north portal, the Porte Saint-Nicolas , is also built into a vestibule framed by a keel arch with a finial . A flamboyant-style balustrade runs over the vaulted porch . The columns with their capitals on the south portal come from the Romanesque predecessor church. The original tympanum, like the church, was destroyed during the Hundred Years War and replaced by a simple architrave . In the Gothic period, a three-lane tracery window was used above the portal.
inner space
The church with the plan of a Latin cross has a length of 56 meters, a height of 18 meters and a width of 28 meters in the transept. The three-aisled nave is divided into five bays , the elevation is two-storey. On both sides of the main nave, five ogival arcades open to the side aisles, which, like the main nave, are covered by ribbed vaults. The vault ribs rest on half-columns that are supported by the twelve massive columns of the central nave arcades. The twelve pillars are interpreted as a reference to the twelve apostles.
The pillars were painted in 1938 by Raymond Cailly depicting the apostles with their attributes . On two pillars in the choir the apostle Paul can be seen with the sword and on the left St. Veronica with the handkerchief of Christ .
Choir stalls
The choir stalls come from the former Cistercian abbey of Sainte-Hoïlde in Bussy-la-Côte, which was dissolved during the French Revolution . The choir stalls, carved from oak, were made in the 17th century. They are richly decorated with winged angel heads and busts, fruits, flowers and leaves. The choir stalls, some of which were also placed in the church of Neuville-sur-Ornain , were one of the first objects to be classified as a monument historique in 1840.
Further equipment
- The carved wood figure of St. Christopher is a work from the 17th century.
- The limestone holy water font is also dated to the 17th century.
- The polygonal baptismal font in the Chapelle Saint-Jean-Baptiste dates from the 14th century.
Epitaphs and tombstones
- The grave slab for Collin Driget, a merchant from Rembercourt and founder of the Hôtel-Dieu, is set in the floor. A circular inscription and the figure of the deceased are engraved on the grave slab from the 16th century.
- A black marble plaque from the 17th century with an inscription in Roman majuscule commemorates Pierre Duperon, aide-de-camp of the French kings Louis XIII. and Louis XIV, and his wife Marie Chapereau.
literature
- Le Patrimoine des Communes de la Meuse . Flohic Éditions, Volume 2, Paris 1999, ISBN 2-84234-074-4 , pp. 1012-1015.
- Camille-Paul Joignon: Rembercourt-aux-Pots (Meuse) . Nancy 1956.
Web links
Individual evidence
- ↑ Église de Rembercourt in the Base Mérimée of the French Ministry of Culture (French)
- ↑ Choir stalls in the Base Palissy of the French Ministry of Culture (French)
- ↑ Saint Christopher in Base Palissy of the French Ministry of Culture (French)
- ↑ Holy water font in the Base Palissy of the French Ministry of Culture (French)
- ↑ Grave slab for Collin Driget in the base Palissy of the French Ministry of Culture (French)
- ↑ Epitaph for Pierre Duperon and Marie Chapereau in Base Palissy of the French Ministry of Culture (French)
Coordinates: 48 ° 54 ′ 34.9 " N , 5 ° 10 ′ 49" E














