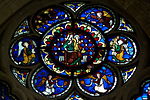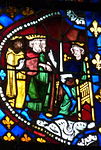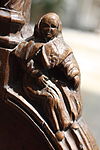St-Sulpice (Saint-Sulpice-de-Favières)
The Roman Catholic parish church of Saint-Sulpice in Saint-Sulpice-de-Favières , a parish in the Essonne department in the French region of Île-de-France , was built in the second half of the 13th century in the High Gothic style. It is dedicated to St. Sulpicius , who was Bishop of Bourges in the 7th century . The church has stained glass windows from the time it was built and choir stalls , which are believed to date from the 16th century. In 1840 the church was as a protected monument in the list of Monuments historiques added.
history
In the year 1100 a parish church in Favières is mentioned for the first time in the cartular of the Abbey of Longpont-sur-Orge . A new church was built around 1170/80, of which only two cross -arched yokes on the north side, today in the Chapelle des Miracles , are preserved. The current church was started around 1245 and completed towards the end of the 13th century. In the 13th and 14th centuries, the church was the destination of one of the most important pilgrimages in the Paris region.
During the Fronde uprising in 1652, the roof structure was set on fire and the vaults of the four western bays of the main nave collapsed. Since then they have been covered with a wooden barrel .
architecture
Exterior construction
The bell tower covered with a gable roof rises above the north aisle . The outer walls of the side aisles are supported by mighty buttresses , on the choir and the two eastern nave bays they are tiered several times and equipped with pinnacles and numerous gargoyles .
The west portal was sculpted around 1300. It is covered with archivolts on which angels are depicted. The tympanum , which was badly damaged during the French Revolution , represents the Last Judgment . In the middle of the upper field stands the risen Christ, next to him two angels, Mary and the apostle John kneel to the side . In the middle field three angels are depicted, between whom the dead rise from their coffins. In the field below, on the left, the elect are led to heaven by an angel; on the right, the damned are pushed into the throat of hell. The headless sculpture of the Trumea pillar depicts St. Sulpicius, the reliefs on the base tell episodes from his life.
inner space
The nave has three naves and is divided into six bays . It opens to the east in a recessed, increased by five levels choir with five-eighth circuit , which reaches a height of 23 meters. As in the side aisles, the base zone in the choir is decorated with arcades . Three storeys with two-part pointed arched windows rise above it.
With the exception of the four bays of the central nave, which collapsed in the 17th century, all bays of the nave are covered with a four-part ribbed vault. On both sides of the main nave, high pointed arcades, which rest on mighty pillars with pillars , open to the aisles.
Leaded glass window
The central choir window is composed of fragments of various windows. The panes with scenes from the life of St. Sulpicius and the Passion of Christ were created around 1230, the two scenes from the childhood of Jesus around 1270. The windows at the eastern end of the aisles are dated around 1250. The window in the north aisle is a grisaille window with ivy leaves. The Marian window of the south aisle with scenes from the life of the Virgin is completely preserved. It consists of three lancets with thirty medallions, which are crowned by a rosette and two small three-pass windows .
Furnishing
- The pulpit , from the late 17th century, comes from the Palace Chapel of Versailles .
- The bank for the church council was created by a local craftsman in the 18th century.
- The wood-carved choir stalls are dated to the 16th century and were probably formerly in Morigny Abbey. The armrests and misericords are carved with scenes from the life of Jesus and many figures such as monks and peasants.
literature
- Louis Grodecki, Françoise Perrot, Jean Taralon (eds.): Les vitraux de Paris, de la région parisienne, de la Picardie et du Nord-Pas-de-Calais . (= Corpus Vitrearum Medii Aevi ). Récensement des vitraux anciens de la France. Volume 1, Éditions du Center National de la Recherche Scientifique, Paris 1978, ISBN 2-222-02263-0 , pp. 84-85.
- Jean-Marie Pérouse de Montclos (ed.): Le Guide du Patrimoine. Île-de-France . Hachette, 2nd edition, Paris 1994, ISBN 2-01-016811-9 , pp. 614-617.
- Georges Poisson (ed.): Dictionnaire des Monuments d'Île de France . Éditions Hervas, Paris 2001, ISBN 2-84334-002-0 , pp. 754-755.
- Saint-Sulpice-de-Favieres . Guide du visiteur Aresulp. Association pour le Rayonnement de l'Église de Saint-Sulpice-de-Favières (ed.).
Web links
- Église Saint-Sulpice in the Base Mérimée of the French Ministry of Culture (French)
- Saint-Sulpice-de-Favières Information site of the parish of Saint-Sulpice-de-Favières (French)
Coordinates: 48 ° 32 '28.7 " N , 2 ° 10' 44.3" E










