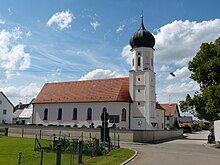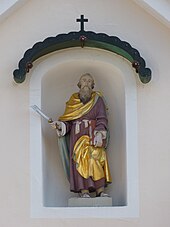St. Bartholomäus and Holy Cross (Hausen)
The Catholic parish church of St. Bartholomew and Holy Cross is a listed church building in the east of the village of Hausen , a district of the municipality of Salgen in the district of Unterallgäu ( Bavaria ) and is surrounded by a cemetery . The church bears the patronage of the Apostle Bartholomew , which is celebrated on August 24th, as well as that of the Exaltation of the Cross with the patronage feast on September 14th.
history
A chapel of the Holy Cross is mentioned as early as 1501. A chaplaincy, as a branch of Pfaffenhausen , was donated in 1523 by Georg von Frundsberg at the St. Bartholomäus Church. From 1850 there was a parish curate , one year later from 1851 an independent parish . Probably the oldest building component is the late Gothic tower substructure from around 1500. The upper floors of the tower were added around 1700. The rest of the church was rebuilt in the middle of the 18th century and the nave was extended by an axis to the west in 1833. Another expansion took place in 1853 with the enlargement of the sacristy towards the north by master mason Xaver Stark from Pfaffenhausen.
The organ was installed in 1862. The former high altar - according to a description from 1863 "in plait style" - was replaced in 1872/1873. The new high altar, made by carpenter Thomas Ried from Nassenbeuren , was taken by X. Holzbaur from Mindelheim . The painting of the crucified is by Johann Kaspar. Neurococo altars were erected around the turn of the century in 1900. Renovations took place in 1923 and between 1991 and 2000.
Building description
The church consists of a nave with five window axes with retracted round arched windows. The ceiling of the nave forms a mirror ceiling over a profiled cornice. In the west axis, which was built later, the gallery rests on two columns. In the middle of the gallery parapet there is a modern organ prospect. The flat arched choir arch connects to the choir at the same height and width as the nave. The choir has an arched segment plan. The high altar is set in a flat arched wall recess at the front of the choir. A round arched window is to the right of the high altar, on the opposite side an arched door leads into the sacristy . Above the sacristy door is a retracted round-arched oratory opening .
A continuous gable roof covers both the nave and the choir area that has not been drawn in. A profiled eaves cornice runs below the roof . A small semicircular window is inserted in the west side, newly created in 1833. The sign has three arcades, of which the northern one is taken. The portal with neo-Gothic door leaves is also in the sign. At the apex of the choir is the church tower with its late Gothic square substructure. Traces of a vault can be found on the ground floor. Three storeys with corner pilaster strips, divided by cornices, adjoin the substructure. The octagonal upper floor of the church tower was created around 1700 and has thin corner pilasters. These are connected with a transverse band below the profiled cornice. In the resulting apertures there are arched sound openings. The church tower is covered with a sheet metal onion dome. The sacristy, built in 1853, is located on the north side of the choir. The east side of the two-storey sacristy is flush with the church tower. A neo-Gothic figure of the Apostle Bartholomew is in the north gable of the sacristy, which is covered with a gable roof.
Furnishing
Altars
The high altar , as well as the two side altars, were created around 1900 in the neo-coco style. They consist of marbled wooden structures with gold decoration. There are kneeling angels on both sides of the tabernacle at the high altar. The round-arched altarpiece created by Johann Kasper around 1872 represents a calvary . The altarpiece is flanked by pillars and further outside by columns. In the space between the pillar and column there is a wooden figure from the 15th century. St. Nicholas is depicted on the left and St. Laurentius on the right . In Altar extract a figure of God the Father to use. The two side altars, modified in 1924, consist of a concave arched niche flanked by two columns. In the arched niche in the left side altar there is a wooden figure of Immaculata from the mid-18th century, and in the right one of St. Joseph from the second quarter of the 18th century.
pulpit
The pulpit was created around 1680, although some of it was later changed. It is made of marbled wood and decorated with gold and silver. The outside of the polygonal pulpit is structured by pairs of scaled hermen pilasters. Statuettes of the four evangelists are placed between the pilasters in shell niches. The painting of the Good Shepherd on the back wall of the pulpit dates from the second half of the 19th century. This is flanked by thin pilasters with rocaille capitals and classicistic, angular coves. On the sound cover there is a ball with a rocaille-studded cross.
Frescoes
The frescoes in the choir and the nave were created in 1754 by Johann Baptist Enderle. The martyrdom of St. Bartholomew is depicted on the ceiling of the choir. The fresco in the middle of the nave shows St. Constantine and his entourage as he sees the cross. There is the inscription In hoc signo vinces . The battle against Maxentius is shown in the background on the right. It bears the signature Joh. Enderle pinx. 1754. Around the main fresco there are further polychrome frescoes with scenes related to the holy cross. Clockwise, starting at the choir arch, these show:
- the brazen serpent
- Lightning bolts falling down from the cross, destroying death , the devil , unbelief and heresy . With the inscription SCI (T) DEBELLARE REBELLES
- Emperor Herakleios carrying the recovered cross to Jerusalem , next to it a bishop and the inscription REGALI DIGNA LACERTO
- a young man as he rests under the cross while the temptations of the devil, Venus and Cupid flee. The inscription reads HIC TUTA QUIES
- St. Helena found the cross with the inscription GAZIS COMPENSAT HONOREM
- Moses with a scroll in the camp of the Israelites
The frescoes in the newer western part of the nave are neo-baroque and show a fallen soldier in front of a crucifix. The fresco is marked I. Huwyler 1923 . On both sides of it frescoes show St. Francis Xavier in a baptism scene, as well as St. Francis of Assisi .
Other equipment
The stalls were made in the 18th century and have richly carved decor on the curved oak wood struts. The last six rows are newer than the others, around 1833, and only have a simple decoration on the curved cheeks. The confessionals in the choir are Neo- Rococo, the communion bench Neo-Gothic . Consisting of sandstone made baptismal font is also neogothic.
In the church there are several wooden figures, such as statuettes of the twelve apostles from the first quarter of the 18th century on the walls of the choir and nave. The crucifix on the north wall of the choir dates from the middle of the 18th century, the Resurrection Savior from the first half of the 18th century.
In the north wall is a painting from the 17th century depicting the martyrdom of St. Sebastian . Opposite on the south wall is a picture of Mary in a metal and carved frame from the mid-18th century. The stations of the cross date from the end of the 19th century.
literature
- Georg Dehio : Handbook of the German art monuments - Bavaria III - Swabia . Deutscher Kunstverlag, Munich, Berlin 2008, ISBN 978-3-422-03116-6 , pp. 448 .
- Heinrich Habel: Mindelheim district - Bavarian art monuments . Ed .: Torsten Gebhard, Anton Ress. Deutscher Kunstverlag, Munich 1971, p. 137-139 .
Web links
Individual evidence
- ^ Diocese of Augsburg
- ^ Bavarian State Office for Monument Preservation: Entry D-7-78-190-11
Coordinates: 48 ° 6 ′ 25.9 ″ N , 10 ° 29 ′ 7.1 ″ E



