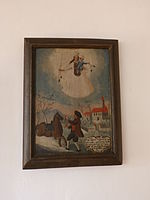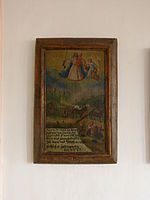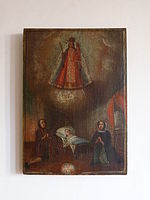St. Georg (Kirch-Siebnach)
The Catholic parish church of St. Georg is located in Kirch-Siebnach , a district of Ettringen in the Unterallgäu district in Bavaria . The church is a listed building.
location
The St. Georg church is located around 1.5 km north of the village of Siebnach on the western slope of the Wertach lowland. She is surrounded by the cemetery. To the west is the hamlet of Kirch-Siebnach.
history
The place where the Church of St. George rises was inhabited from the earliest times. During excavations in 1952 and 1958, a Roman layer of settlement was discovered between the church and the school north of it. This suggests a manor from the 2nd century. Possibly. The Guelph Castle Siebenach, which was destroyed in 1083, was located at this point . The church could have emerged from the castle chapel. However, other researchers locate the former Siebenach Castle further south. A donation by Mangolt I von Siebeneich in the middle of the 12th century gave Siebnach to the Steingaden monastery . Whether the right of patronage was included in this donation is controversial, as it was sold to the Steingaden monastery in 1237 by Mangolt IV von Siebeneich. The church has been the destination of pilgrimages since May 23, 1666, when a Scapular Brotherhood was established . The abbot of Steingaden, Augustin Bonenmayr, had a miraculous image of Our Lady set up to introduce the brotherhood.
Michael Stiller rebuilt the church in 1718/19 under Pastor Alois Maier (1713–1735) for around 7,000 florins . The square tower substructure was retained in this new building. This substructure dates from the second half of the 15th century and is the only remaining medieval remnant of the previous building. Michael Stiller's new building was consecrated in 1720. In the years 1801/02 a classicist refurbishment took place shortly before the Steingaden monastery was closed in the course of secularization.
Building description
The church consists of a single nave nave with five bays. The interior of the nave is closed off with a flat needle cap barrel . In the second yoke from the west there are arched doors on both sides. The windows in the west yoke are mostly blind and only broken through in the part above the second gallery . The lower gallery rests on two Tuscan columns, while the upper gallery rests on two Corinthian columns with neo-baroque capitals. Between the nave and the retracted choir is the re-entering choir arch , which is closed in the shape of a basket arch. At the soffit are pilasters attached. The choir, closed on three sides, consists of two yokes. In the choir there are recessed, arched windows with paneled reveals. The ceiling of the choir forms a basket-arched needle cap barrel. A circular window is installed in the apex of the choir, the walls of the choir are structured by Corinthian, tapering pilasters.
The church building is structured on the outside by Tuscan pilasters with three-part entablature. This consists of a ribbon-shaped architrave with a cover strip. The structure of the pilasters continues in the empty frieze and connects to a richly profiled cornice. The pilasters at the end of the choir are bent. An oculus is located in the upper area of the apex of the choir, all other windows are otherwise walled up in the apex to the screen. The west side of the church, on the other hand, is completely undivided, only the gable is framed by profiled cornices. A rectangular sign with a gable roof is built on the south side . The south and east side of the sign are pierced with arched arcades, on the west side there is a dungeon niche. On the north side of the church there is a arched portal, which is framed by Tuscan pilasters. Also on the north side is an extension with a staircase to the pulpit.
The church tower is in the northern corner between the choir and nave. In the late Gothic square lower part of the church tower there is a groin vault . On the ground floor of the church tower there is a strong projecting base. The corners of the tower are provided with pilaster strips, the floors are delimited by clover-leaf arch friezes on lily consoles. In the three lower floors there are windows with protruding lintels on the east side, on the fourth tower floor there is a slot opening in a clover-leaf arch cover. In the upper octagonal storey with narrower diagonal sides there are bent Tuscan corner pilasters. In the lower of the two octagonal upper floors, with the exception of the west side, there are two arched openings. There are round dials for the tower clock on the north and south sides. The onion cap made of copper sheet is crowned by a double cross.
In the southern corner, opposite the church tower, the two-storey sacristy is added. This is covered with a pent roof that has been dragged down by the choir . Inside the sacristy contains a flat ceiling with a profiled cornice and frame stucco.
Furnishing
High altar
The altars, like the pulpit and the confessionals , were created in 1801 and 1802 by the carpenter Clemens Wilhelm from Tussenhausen. These are all executed in classical forms. The high altar consists of a brick strip with sarcophagus-shaped wooden paneling. The antependium is hung with garlands. Above it is the white and gold-framed tabernacle with a small ivory crucifix , which is attached to a black wooden cross with silver decoration. It dates from the second quarter of the 18th century. The niche in which the cross is located is finished with a segmented cornice and a round arch frieze. The tabernacle is crowned with a lamb on the book with the seven seals . Ionic columns are located to the right and left behind the concave flanks of the tabernacle. The further structure of the high altar consists of four Corinthian columns, which are attached in pairs on both sides. In the space between the columns is the white and gold framed wooden figure of St. Sebastian and on the right that of St. Georg set up. The pillars delimit the large arched central niche. In this central niche, under a gilded canopy from 1907, there is the miraculous image from the 17th century. The miraculous image consists of a figure of the Scapular Mother of God - Mary with baby Jesus. The figures wear natural hair and cloth clothing. Above the canopy, two angels hold a gold-plated crown. In the halo of the altar section is the Marian monogram , immediately above the dove of the Holy Spirit.
Side altars
Both side altars have sarcophagus-shaped stipes on which there are tabernacle-shaped glazed shrines with relics. In the right tabernacle there is a monogram of Mary, in the left the figure of a clothed baby Jesus. A small crucifix is set up in front of each tabernacle. The structure of both side altars is identical and consists of four columns, which in pairs, the outer columns turned outwards at an angle, flank a niche. In the arched niche on the left there is a Scourge Heiland, formerly the Wiesheiland. The wooden figure of Anna the third in the niche of the right side altar dates from the first quarter of the 18th century . In the left altar extension is the heart of Jesus in a glory of rays , surrounded by a canopy, formed from square-ended volutes that form a dome of four ribs. Above the dome, also in a glory of rays, is the Jesus monogram . The heart of Mary can be seen in the right altar extension and the monogram of Mary above the dome.
pulpit
The pulpit corresponds stylistically to the structure of the altars and comes from the same masters. The wooden pulpit is pink marbled with classicist gold decor. The pulpit is cylindrical and contains an oval gold-plated relief of the Good Shepherd in the front field. Access to the pulpit is through an arched door on the rear wall. The sound cover of the pulpit is created as an open, cross oval ring . Above, as a continuation of the back wall, there is a volute tip with tablets of the law. These are flanked by putti and closed off by another, smaller, open transverse oval ring. Above it is a dove of the Holy Spirit.
Baptismal font
The font made of red marbled wood comes from the second quarter of the 18th century . It is located in a niche in front of the right side altar. A group of figures made of wood with the scene of the baptism of Christ is on the lid, which closes the three-sided protruding basin. Above the group of figures is a dove of the Holy Spirit.
Frescoes
Leonhard Thoma created the frescoes in the church in 1907 . The coronation of Mary can be seen to the east and the Assumption of Mary to the west. The side gussets contain representations of Old Testament people, Jacob with the gate to the north and Daniel to the south. Marian symbols in grisaille painting are in the stitch caps. These bear the inscriptions REGINA VIRGINVM, REGINA MARTYRVM, REGINA APOSTOLORVM on the north side in an east-west direction . Opposite in the same direction are the inscriptions REGINA ANGELORVM, REGINA PATRIARCHARVM, REGINA PROPHETARVM . The main fields of the nave point in an east-west direction depictions of the 12-year-old Jesus in the temple , the sacrifice of the Virgin , the birth of Christ , the Visitation of the Virgin and the Annunciation . The fresco of the birth of Christ is inscribed with Leonhard Thoma 1907 . Evangelists and church fathers are depicted in the spandrels of the nave. On the north side these are Johannes , Lukas , Hieronymus , Augustinus , opposite on the south side Matthew , Mark , Gregor and Ambrosius . There are also two frescoes on the arch of the choir , these show St. Joseph and on the right Moses . As in the choir, in the nave, too, there are Marian symbols in grisaille painting in the spandrels with inscriptions. The inscriptions STELLA MATVTINA, IANVA COELI, FOEDERIS ARCA, DOMVS AVREA, TVRRIS EBVRNEA and south VAS SPIRITVALE, VAS HONORABILE, VAS DEVOTIONIS, ROSA MYSTICA, TVRRIS DAVIDICA can be found on the northern side .
Confessionals
Around 1801/02 the four confessionals in the nave were created by Clemens Wilhelm, and the wooden confessionals by Martin Fröhlich were set with green marbling. They consist of three axes, the middle one protruding slightly and a semicircular, curved parapet door with a segmented gable. Above it is an attachment with tendrils. The confessionals are flanked by vases above the side achases.
Lay chairs
The lay stalls were created in the second quarter of the 18th century. On the tail cheeks there are carved rocailles , acanthus and a wide bandwork. The cheeks are finished with shells at the top. The remaining parts of the lay chairs were renewed in 1907. Below the gallery, the lay chairs are still original, on the gallery there are only raw chairs from the 18th century.
Choir stalls
The narrow choir stalls are of neo-baroque origin. The doors in the choir date from around 1720. They have two wings with drilled panels. The carved decor in the panels is neo-baroque and dates from 1907.
Votive pictures
Below the gallery there are several votive pictures, all of which relate to the Scapular Mother of God on the high altar. With one exception, these are painted on wood. The votive pictures date from the 18th and 19th centuries.
Further equipment
The Easter candlesticks with three volute feet and classical decor date from around 1800. The wooden candlesticks are white and gold. The Eternal Light , decorated with rocailles, was created in the third quarter of the 18th century. There are also several wooden figures in the church. These are a scourge savior with bloody wounds, a crucifix on the south wall of the nave, a Mater Dolorosa on a neo-baroque console, a resurrection savior and a lecture cross that is in the tower. The figures mentioned all date from the middle of the 18th century. Another lecture crucifix in the sacristy was created around 1800. In the southern sign of the church there is still a life-size dungeon savior, which dates from the middle of the 18th century. The Way of the Cross with 14 stations is neo-baroque and was made in 1908 by Niedermaier from Munich.
A memorial plaque made of Solnhofen plaque for the fallen from 1805 to 1815 is on the inner west wall. The plaque was erected in 1836.
literature
- Georg Dehio: Handbook of the German art monuments - Bavaria III - Swabia . Deutscher Kunstverlag, Munich, Berlin 2008, ISBN 978-3-422-03116-6 , pp. 589-590 .
- Heinrich Habel: Mindelheim district - Bavarian art monuments . Ed .: Torsten Gebhard, Anton Res. Deutscher Kunstverlag, Munich 1971, p. 190-194 .
Web links
Individual evidence
- ^ Diocese of Augsburg
- ↑ Bavarian State Office for Monument Preservation: Entry D-7-78-137-8 ( Memento of the original dated February 4, 2016 in the Internet Archive ) Info: The archive link has been inserted automatically and has not yet been checked. Please check the original and archive link according to the instructions and then remove this notice.
- ↑ Catholic Sunday newspaper for Germany , regional edition Augsburg, July 9, 2016, page 27
Coordinates: 48 ° 8 '46.3 " N , 10 ° 39' 48.4" E























