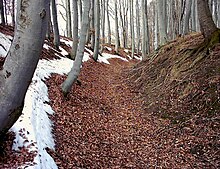Siebnach Castle Stables
| Siebnach Castle Stables | ||
|---|---|---|
|
Siebnach Castle Stables - The front wall of the main castle |
||
| Creation time : | Early middle ages | |
| Castle type : | Höhenburg, spur location | |
| Conservation status: | Gone, walls and ditches preserved | |
| Place: | Ettringen - Siebnach - "Buchberg" | |
| Geographical location | 48 ° 8 '3.8 " N , 10 ° 39' 14.8" E | |
| Height: | 610 m above sea level NN | |
|
|
||
The early medieval castle stable Siebnach ( Schlossberg ) is located on the Buchberg above the Ettringen district Siebnach in the Unterallgäu district in Swabia . The Wallburg has some typical features of a Hungarian fortress from the 10th century.
history
A castle in Sibeneich is first mentioned in 1083 in the "Annales Augustani". The first Staufer Friedrich conquered a castle of the opposing king Hermann von Salm here together with the Bishop of Augsburg , the Bavarian Count Palatine Rapoto V and others . It is controversial whether this fortress, "erected by robbers", is the castle on the Buchberg. Some researchers locate this weir system on the Kirchbühl .
The ramparts on the Buchberg can be assigned to the 10th century. Typologically they can be classified in the group of Hungarian walls. However, whether this castle was built as a village protective castle against the Magyar horsemen, or whether it really came into being after the battle on the Lechfeld , cannot yet be clearly decided.
Since the area in front of the castle has long been used as pasture for cattle, the lack of typical equestrian approach obstacles in front of the rampart system of the outer castle does not necessarily speak against a Hungarian dating. In addition, such earth bars, wolf pits or earth humps are a characteristic of the large Hungarian walls in the area of the diocese of Augsburg, such as the nearby Haldenburg . They have not yet been found in smaller village fortifications of this time. Obviously they made do with fences or thorns.
The presented second moat, which is often viewed as a copy of the post-Hungarian outer moat of the Haldenburg , is not a clear indication of the later dating. Staggered wall systems of this kind are more a characteristic of Hungarian ramparts.
description
In terms of fortification, the hill fort is extremely cleverly laid out on a hill spur jutting out to the east. The layout of the castle clearly refers to the model of the nearby large Hungarian defense castle Haldenburg near Schwabmünchen . Both castles are protected in the north by a deep, natural erosion channel.
As with the stockpile castle of the oval main castle to the west is a large outer bailey in front. According to the model, this outer bailey is separated from the plateau by a double moat system. The heights of the ramparts and the depths of the trenches were, however, significantly reduced. The inner wall is only about four meters high, the wall about three meters high.
The terrain slopes moderately steeply towards the main castle. A neck ditch is in front of the approximately five meter high main wall . The wall is interrupted in the middle; access today is made possible by an embankment in the ditch.
In the east and south, the ramparts were well protected by the steep slopes and are additionally secured by a berm or a flattened slope ditch.
The Burgweg stretches up the slope from the north. In the upper part, the path is elevated by a long, narrow spur and finally meets the outer gate. The short northeast side of the main castle shows two clear embankments at the corners, which indicate places in the tower. The gateway now follows the rampart to the right to the front rampart of the main castle. On the right is the rampart of the outer bailey. The former main gate of the castle was certainly located here. A potential attacker could therefore be attacked over a longer distance from the main castle or the terrain spur.
The Bavarian State Office for Monument Preservation lists the ground monument as a medieval castle stable under monument number D 7-7829-0034.
literature
- Martin Kleint: Three Swabian villages tell a story - From the history of the communities Ettringen, Siebnach, Traunried . Ettringen 1977.
- Robert Sturm: The first written mentions of Ettringen, Siebnach, Traunried . Ettringen 1994.
Individual evidence
- ↑ Bavarian State Office for Monument Preservation: Entry ( Memento of the original from March 4, 2016 in the Internet Archive ) Info: The archive link was inserted automatically and has not yet been checked. Please check the original and archive link according to the instructions and then remove this notice.




