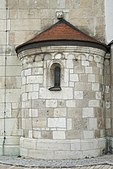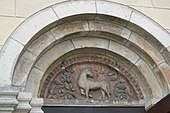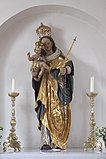St. Leonhard (Pförring)
The Roman Catholic parish church of St. Leonhard in Pförring , a market town in the Upper Bavarian district of Eichstätt , is essentially a Romanesque church building from the late 12th century. The church, which is consecrated to St. Leonhard of Limoges , is one of the protected architectural monuments in Bavaria.
history
The Pförringer Church, originally consecrated to St. George , is mentioned in writing for the first time in a document from 1031. Already in 1007, in the year of its establishment, Emperor Heinrich II had transferred the manorial rule "Horsingun" (Pförring) to the diocese of Bamberg . Around 1180 the Bamberg cathedral chapter built a three-aisled basilica consecrated to St. Leonhard with a transept in the west, three apses and two east towers. This was largely destroyed in a major fire in 1554.
The choir head with its three apses, the lower floors of the two towers and parts of the three portals that were reinserted in the new building have been preserved from the Romanesque church building. During the reconstruction after the fire, a single-nave nave was built and the upper floors of the towers were added. The former connecting bridge on the top floor between the two towers has not been preserved.
In 1711, due to the risk of collapse, the vault was removed and replaced with a flat ceiling. At the same time, the nave was extended by nine meters to the west and redesigned in the Baroque style . In the years 1896/97 the upper floors of the tower had to be demolished and renewed due to disrepair. In 1903 the nave was extended by nine meters.
architecture
Towers and apses
The two six-story, with pyramidal roofs covered towers are cornices and arched friezes divided and have the bell storey coupled Abat-son on.
On the east side of the towers are the two apses, which are broken in the middle by narrow arched windows, which are still original. Under the roof of the vestibules approach an arc frieze, which runs on corbels rests which are sculptured with small animal and human heads. On the east walls of the towers, above the apses of the apses, bearded male heads with artistic hairstyle are attached on both sides.
Portals
The triple stepped western portal on the north side of the nave still has its Romanesque tympanum , on which the Lamb of God is depicted with a cross, surrounded by vines and framed by a toothed frieze. The tympanum still has remains of the old painting.
On the eastern portal on the north side of the nave, only the left column and the two capitals from the Romanesque period are preserved.
The south portal also has a Romanesque tympanum. It is framed by a jagged frieze, in the middle is a Greek cross , surrounded by two six-petalled rosettes .
inner space
After the two extensions in the 18th and early 20th centuries, the interior has considerable dimensions. The nave is 34 meters long and nine meters wide, the transept is 19 meters wide, and the choir is 6.20 meters long and 4.10 meters wide.
The flat ceiling that was drawn in in the course of the baroque renovation of the church is decorated with a stucco decoration that mainly frames the ceiling paintings, which were renewed in 1905 by Waldemar Kolmsperger .
On the first floor of the towers there are small chapels that only open to the chancel. The groin vaults of the chapels are from the Romanesque period, the choir vaults from a later period.
At the transition to the choir, the nave is extended on both sides by galleries, while the pulpit is attached to the northern gallery .
Furnishing
- The high altar was created in 1724 in the early Rococo style. The altarpiece represents the patron saint of the church, St. Leonhard.
- The left side altar is dedicated to St. Wendelin , the right altar to Maria . On the tabernacle of the left altar there is a carved group of the mercy seat , the tabernacle of the right altar is crowned by a half-length figure of St. Joseph , who holds the baby Jesus in his arms.
- On the nave walls standing on consoles, colored and partly gilded figures of saints can be seen, such as a crucifixion group , Saint Elizabeth of Thuringia , Saint Catherine and a bishop.
- The carved figure of the Madonna and Child is dated to the middle of the 16th century.
- Next to the western portal on the north side of the nave, a relief with the scene of the Mount of Olives from the middle of the 15th century is set into the wall.
organ
The organ building company Sandtner in Dillingen an der Donau installed a new organ in the church, which was consecrated in 2011.
literature
- Georg Dehio : Handbook of the German art monuments. Bayern IV: Munich and Upper Bavaria. 2nd edition, Deutscher Kunstverlag, Munich 2002, ISBN 3-422-03010-7 , p. 968.
- Gottfried Weber: The Romanesque in Upper Bavaria. Gondrom Verlag, Bindlach 1990, ISBN 3-8112-0703-2 , pp. 403-406.
Web links
- Parish Church of St. Leonhard. Monument tour Markt Pförring
- Pförring parish church. Parish community Lobsing-Pförring-Oberdolling
- Romanesque churches around Ingolstadt. Pförring, St. Leonhard. Ingolstadt City Museum
- Parish Church of St. Leonhard. Pförring market
Individual evidence
- ↑ List of monuments for Pförring (PDF) at the Bavarian State Office for Monument Preservation, monument number D-1-76-153-15 .
- ↑ The Sandtner organ in the parish church of St. Leonhard in Pförring. Diocesan Department for Church Music
- ^ Catholic parish church St. Leonhard: Sandtner organ building
Coordinates: 48 ° 48 ′ 28.3 " N , 11 ° 41 ′ 22.3" E
















