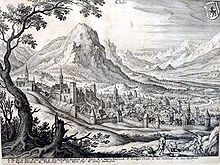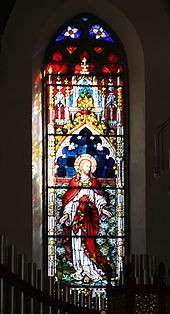Martinskirche (Chur)
The Martinskirche in Chur is the largest late Gothic complex in Graubünden and the largest Protestant- Reformed church building in the canton. With its late Gothic spire, it is the landmark of the old town. It is consecrated to Martin von Tours . The relatively frequent occurrence of Martinskirchen in Graubünden is related to the fact that Raetia came under the influence of the Merovingians and Carolingians after 526 .
location
The Martinskirche is located on Martinsplatz in the old town at the foot of the courtyard on a hill with the cathedral and the episcopal residence. This district is the oldest in the city and was fortified as early as the early Middle Ages.
In Kirchgasse, the Martinskirche is bordered by the Antistitium , where the main pastor of Chur has lived since the Reformation.
history
The Martinskirche is first mentioned around 800. Along with the cathedral, it is the oldest church in Chur. In 928, Emperor Otto I donated half of the town and the Martinskirche to the diocese of Chur . 1070 a hospital near St. Martin is mentioned; In 1220 the cemetery was expanded, which is the first time that it was used as a parish church .
The city fire of 1464, in which all buildings within the city walls were affected, also caused damage to St. Martin. The reconstruction of the church was delayed due to the restoration of the damaged houses. The construction of the church was completed in 1535 with the installation of a guard's apartment on the top floor of the new tower.
Due to the Reformation , which was initiated by Johannes Comander in 1524 , the originally Catholic church was completed as a reformed building. The Protestant Supper was celebrated for the first time in 1526 , and the celebration of the Catholic Mass was abolished in 1527 . In 1529 the high altar was removed; 1528–1532 the church treasury was sold and the silver melted down. In 1529 the cemetery was moved to the Scaletta (now the city garden). Chur was one of the first cities in Switzerland to move the cemetery from the parish church to the city gates.
Building history
- Carolingian building
The predecessor of today's church was a rectangular Carolingian hall church with three apses . It was a little over 20 meters long and measured a little more than half of the current building. Individual parts of the masonry have been preserved in parts of the south and north facade. The building should have been about 11 to 12 meters high. Fragments of marble reliefs that came to light on the south facade in 1918 are kept in the Rhaetian Museum .
On the Carolingian building, a bell tower was built on the outside and a vestibule on the west side, which was first mentioned in 1204.
- Late Gothic building
During the reconstruction after the city fire, the nave was extended to the east in 1473 and provided with a polygonal choir . In 1491 the work should have been completed. The builder was Stefan Klein from Freystadt in Upper Austria.
In the last decade of the 15th century, a side aisle and a sacristy were added to the north side . At the beginning of the 16th century, the construction of the bell tower began, which was still under construction in 1533. A tower clock is first mentioned in 1598.
- Conversions
In the 17th century there were galleries in the main and side aisles; the time of their construction is unknown. In 1697 the organist Vincent Schmidt painted the bell tower. In addition to modifications to the windows, the side entrance of the side aisle was moved from the west side to its current location in 1850.
- 19th and 20th centuries
Today's building is heavily influenced by the renovations in 1917/1918. The architects were Otto Schäfer (1879–1953) and Martin Risch (1880–1961) from Chur, who were among the leading representatives of the native style in Graubünden.
The bell tower from 1535 was crowned with a Renaissance dome, which was replaced by a neo-Gothic tall helmet in 1889. Due to the almost entirely negative reactions, the Council proposed improvements as early as the following year. After long discussions, today's pointed helmet was added to the tower in 1917. The paintings were removed from the old substructure and the corners of the building were emphasized by exposing the corner connections. Today's ringing with five bells by the Theus brothers from Felsberg dates back to 1898. It is tuned from bottom to top as °, c¹, es¹, as¹, c².
description
Exterior
The Martinskirche is a hall building with a side aisle and a polygonal choir. The choir and main nave are covered with a gable roof, the roof structure of which dates from the time of the late Gothic new building in 1491.
The three ogival windows were let in 1918, they replaced smaller baroque lunettes. The plinth that surrounds the entire building also dates from this time. The buttresses date from the late Gothic period. The extension between the tower and the choir was built as a sacristy at the beginning of the 16th century; today it is used as a baptistery. The original tracery from the transition from the 15th to the 16th century has been preserved for the choir windows.
In the north, the 82 m high bell tower borders the nave . On its west wall there is a colored relief panel from around 1480 with a representation of the church patron Saint Martin, who is on horseback dividing his cloak for a beggar. During the last renovation, previous overpaintings were removed.
inner space
On the occasion of the renovation in 1918, the transverse room was redesigned into a longitudinal room with the pulpit on the southern wall of the choir arch. The organ was moved from the gallery to the choir. In front of it is the font. A straight barrier delimits the area to the east and north.
The openings to the aisle have been enlarged and the gallery that has been running through has been set back a little to emphasize the verticality of the pillars. In addition, the paintings were removed and the corner connections exposed. On the south side, a new window was broken out in the choir and the lunettes of the main nave were replaced by high, narrow windows. Main and side aisles are vaulted with single fluted ribs. The interplay of the dark Grisons slate with the white wall and vaulted surfaces corresponds to the original state.
The baptismal font, made of black, white-veined Ragaz granite, dates from 1665. The pulpit is made of different types of wood and shows the date 1558. The oak choir stalls date from the last decade of the 15th century and are attributed to the workshop of Jakob Russ, who possibly also created the St. Martin relief on the tower.
Stained glass

The lead glass windows in the choir come from the Mayer'schen Hofkunstanstalt in Munich. They were executed in 1890 and show Christ between the disciples John and Paul.
The glass paintings on the south side of the main nave are by Augusto Giacometti . There are no indications in the documents about the choice of topic - the Christmas story; so it must have been determined beforehand. The paintings were done by the glass painting company Oskar Berbig from Zurich and were completed on April 14, 1914. They were installed from May 12th to 17th, and on May 25th the inauguration ceremony of the renovated church took place. The picture shows the Christ child in the stable, adored by Mary and Joseph and two angels. On the right the three kings set out to worship, on the left the shepherds in the field.
The paintings by Augusto Giacometti in the Martinskirche in Chur are the first of his oeuvre and established his reputation as a innovator of glass painting.
organ
Martinskirche was the first reformed church in the canton to be equipped with an organ after the Reformation . The first organ came from Anton Menting from Augsburg and was installed in 1613. The first three-manual organ in Graubünden, made by the Kuhn company from Männedorf, was installed here in 1868. When it was moved to the choir, the organ was expanded and re-pneumatized by the Goll company from Lucerne. In 1992 it was restored. The Kegelladen instrument has 43 stops on three manuals and a pedal . The action actions are mechanical, the stop actions are pneumatic.
|
|
|
|
||||||||||||||||||||||||||||||||||||||||||||||||||||||||||||||||||||||||||||||||||||||||||||||||||||||||
- Coupling : II / I, III / I, III / II, I / P, II / P, III / P
Church organization
The Evangelical Reformed Regional Church of Graubünden runs the Martinskirche as the preaching place of the parish of Chur and of the Colloquium IV Chur, which is congruent with this .
Pastor
- Johannes Comander (1484–1557), reformer, 1523–1557 pastor at St. Martin's Church
- Johannes Fabricius Montanus (1527–1566), polymath and poet, 1557–1566 pastor at St. Martin's Church
- Tobias Egli (1534–1574), 1566–1574 pastor at Martinskirche
- Johannes Gantner (1530–1605), 1596–1605 pastor at St. Martin's Church
- Georg Saluz (1571–1645), 1606–1645 pastor at St. Martin's Church
literature
- Georges Descoeudres, Luzi Dosch: The Evangelical Parish Church of St. Martin in Chur. (Schweizerische Kunstführer, Ser. 58, Nr. 573). Published by the Society for Swiss Art History GSK. In cooperation with the Evangelical Church Community of Chur . GSK, Bern 1995, ISBN 3-85782-573-1 .
Individual evidence
- ↑ More information about the organ
- ↑ Michael Valèr: The evangelical clergy at the Martinskirche in Chur from the beginning of the Reformation to the present , Manatschal & Ebner, Chur 1919. P. 68–76: Dean Georg Saluz and the Reformation in Untervaz 1611
Web links
Coordinates: 46 ° 50 '53.4 " N , 9 ° 31' 57.9" E ; CH1903: 759703 / 190689











