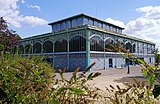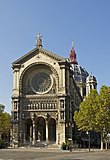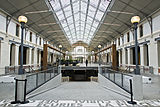Victor Baltard
Victor Baltard (born June 10, 1805 in Paris ; † January 13, 1874 there ) was a city architect in Paris in the second half of the 19th century . His most famous buildings include the parish church of Saint-Augustin and the market halls in Paris.
family
Victor Baltard was born as the son of the architect Louis-Pierre Baltard (1764–1846), who initially taught at the École polytechnique and later at the École des Beaux-Arts in Paris as a professor of architecture. In 1833, Victor Baltard married Adeline, the sister of the architect Paul-Eugène Lequeux .
career
In 1824 Victor Baltard entered the École des Beaux-Arts. There he took courses with his father, with the architects François Debret and Charles Percier , and he also attended courses in painting.
At the end of his training, Victor Baltard received the most important award from the art school in 1833, the Prix de Rome , which enabled him to spend five years in Rome . The price was associated with accommodation in the Villa Medici , the seat of the Académie de France in Rome since 1803 , of which Dominique Ingres became director in 1835 . During this time Victor Baltard made the acquaintance of numerous French artists, the composer Ambroise Thomas , the painter Hippolyte Flandrin , and the sculptor Pierre-Charles Simart, who also resided in the Villa Medici. In Rome, Victor Baltard was mainly concerned with archaeological studies.
Upon his return, Baltard was appointed Inspecteur des Beaux-Arts in Paris in 1839 . In 1841 he took part in the competition for the design of the tomb of Napoleon in the Invalides , from which he and the architect Louis Visconti ex-aequo emerged as the first. Louis Visconti, who was older and was considered more experienced, received the contract.
In 1845 Victor Baltard was entrusted with the construction of the outdated Paris market halls. In that year he presented his first draft, which he later changed in favor of a pure iron and glass construction. Construction work began in 1851. The first six pavilions were completed in 1858, four more in 1874. The last two pavilions were not completed until 1935. In the 1970s, the market halls were demolished and the Forum des Halles shopping center was created in their place , which has been fundamentally redesigned since 2012. Only one old hall, called the Baltard Pavilion , has survived and has been rebuilt in Nogent-sur-Marne .
From 1848 Victor Baltard was responsible for the restoration of the town hall ( Hôtel de Ville ) and the Paris churches, the renovations of which he led. From 1853, Baltard was also responsible for organizing the festivals in Paris. He created the backdrops for solemn receptions, inauguration ceremonies and other festivities.
At the end of the 1850s, Victor Baltard drafted the plans for the new slaughterhouse building in La Villette , on the north-eastern outskirts of Paris, based on the market halls , the execution of which he left to the architect Louis-Adolphe Janvier. Georges-Eugène Haussmann , who had become prefect of the Seine department in 1853 , appointed Victor Baltard, who, like Haussman, was a Protestant, as chief architect of the city of Paris in 1860.
From 1860 to 1871 Victor Baltard built the parish church of St-Augustin on Place Saint-Augustin in the 8th arrondissement of Paris. At the beginning of the 1870s, Victor Baltard drew up the plans for the Paris funeral home ( Pompes funèbres ) at 104 Rue d'Aubervilliers in the 19th arrondissement , which now houses the centquatre cultural center .
Awards
- Appointment as officer of the Legion of Honor
Buildings (selection)
- 1838–1855: Restoration of the parish church of Saint-Germain-l'Auxerrois in the 1st arrondissement , in collaboration with the architect Jean-Baptiste-Antoine Lassus
- 1844: Restoration of the parish church of Saint-Eustache in the 1st arrondissement after a fire
- 1844: Reconstruction of the former abbey church of Pentemont in the 8th arrondissement , reformed church since 1844
- 1846–1849: Construction of the Hôtel du Timbre, de l'Enregistrement et des Domaines in the 2nd arrondissement , based on plans by the architect Paul Lelong (1801–1846)
- 1851–1872: market halls in the 1st arrondissement; they were demolished in the 1970s. Only one hall, the Baltard pavilion , was rebuilt in Nogent-sur-Marne in the Val-de-Marne department .
- 1853/54: Construction of the Chapelle des Catéchisme in the parish church of Saint-Philippe-du-Roule in the 8th arrondissement
- 1855: Expansion of the Sainte-Croix-Saint-Jean-des-Arméniens cathedral in the 3rd arrondissement , in collaboration with the architect Étienne-Hippolyte Godde
- 1857–1858: outbuilding of the Hôtel de Ville in the 4th arrondissement ; the buildings burned down in 1871 and were rebuilt from 1873 to 1876
- Late 1850s: Construction of the new slaughterhouse building in La Villette in the 19th arrondissement
- 1858/60: Reconstruction of the choir head of the parish church of Saint-Leu-Saint-Gilles in the 1st arrondissement
- around 1860: Residence for the composer Ambroise Thomas in Argenteuil in the Val-d'Oise department
- 1860–1871: Construction of the Saint-Augustin parish church in the 8th arrondissement
- 1861–1865 / 68: Restoration of the facade and extension of the Chapelle des Catéchismes of the Saint-Étienne-du-Mont church in the 5th arrondissement
- 1862: Reconstruction of the Saint-Nicolas-du-Chardonnet church in the 5th arrondissement
- 1863: Expansion of the Church of Notre-Dame-des-Blancs-Manteaux in the 4th arrondissement is a yoke and attachment of the facade of the ruined church Saint-Eloi of Barnabites who then located on the Ile de la Cité was
- 1863–1865: Construction of the Reformed Temple du Saint-Esprit church in the 8th arrondissement, in collaboration with the architect Théodore Ballu
- 1868: Construction of the Marché Secrétan market hall in the 19th arrondissement
- 1872–1874: Construction of the municipal funeral home Pompes funèbres on the former slaughterhouse site of la Villette-Popincourt in the 19th arrondissement, in collaboration with two other architects; today the centquatre cultural center has been set up there
- Restoration and decoration of the former abbey church of Saint-Germain-des-Prés in collaboration with the architect Étienne-Hippolyte Godde and the painter Hippolyte Flandrin
- Restoration of the facade and redesign of the choir of the parish church of Saint-Paul-Saint-Louis in the 4th arrondissement
Funerary monuments
Victor Baltard designed the grave monument for Hippolyte Flandrin in the Saint-Germain-des-Prés church and the grave of the composer Louis Lefébure-Wély (1817–1869) in the Père Lachaise cemetery .
Unrealized projects
- 1856: Design for a central train station near the Pont Neuf bridge in the 1st arrondissement
- 1860: Draft for the reconstruction of the market hall of the Carreau du Temple in the 3rd arrondissement
- around 1860: Design for the new Paris Opera building ; the design was realized by Charles Garnier
Publications (selection)
- Monograph des halles centrales de Paris , Paris 1863.
literature
- Guy Chemla: Les Ventres de Paris. Les Halles, la Villette, Rungis . Éditions Glénat, Grenoble 1994, ISBN 2-7234-1543-1 , p. 37.
- Jean Colson, Marie-Christine Lauroa (ed.): Dictionnaire des Monuments de Paris . Éditions Hervas, Paris 2003, ISBN 2-84334-001-2 .
- Aline Dumoulin, Alexandra Ardisson, Jérôme Maingard, Murielle Antonello: Paris. D'Église en Église . Éditions Massin, Paris 2008, ISBN 978-2-7072-0583-4 .
Web links
- Victor Baltard in the Base Mérimée of the French Ministry of Culture (French)
- Victor Baltard baltarnoud.net (French)
- Victor Baltard (1805-1874). Iron and brush text for the exhibition in the Musée d'Orsay
| personal data | |
|---|---|
| SURNAME | Baltard, Victor |
| ALTERNATIVE NAMES | Baltard, Victor-Louis |
| BRIEF DESCRIPTION | French architect |
| DATE OF BIRTH | June 10, 1805 |
| PLACE OF BIRTH | Paris |
| DATE OF DEATH | January 13, 1874 |
| Place of death | Paris |








