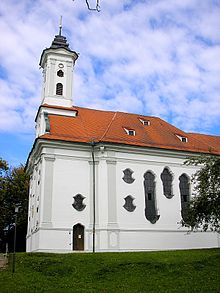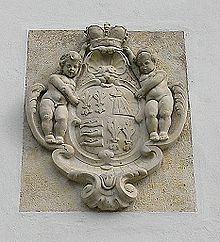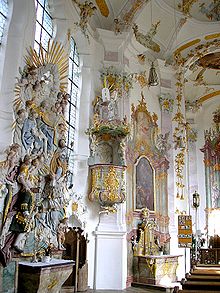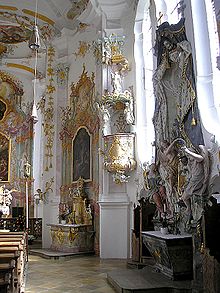St. Thekla (Welden)
Coordinates: 48 ° 27 '30 " N , 10 ° 39' 54" E
The Votive Church of St. Thekla is located next to a medieval castle stable above the market in Welden in the Augsburg district ( Swabia ). The rococo building by the master builder Johann Adam Dossenberger has served the Carmelite order as a monastery church since 1929 .
history
The church was built from 1756 according to plans by Hans Adam Dossenberger from nearby Wollishausen . Count Joseph Maria Fugger von Wellenburg has been handed down as the founder of the church . A votive picture in the church shows an alleged hemorrhage of the count, which he is said to have suffered while hunting in 1755. In fact, the vow is probably back to the distress caused by the imposed upon him the nobleman outlaw suffered. After his marriage failed, he appears to have been slandered by relatives of his wife at the imperial court in Vienna . Emperor Franz I only lifted the eight again in 1754 and put the count in his old rights.
As early as 1753, the former landlord had a wooden chapel built in the forest between Bonstetten and Heretsried at his own expense, but this was demolished again in 1755. The donor then commissioned another wooden chapel on Theklaberg, which was to serve as a model for a new stone building. At that time, Fugger renamed the area “Neuleblang”.
In October 1755, the craftsmen began to demolish the keep of the former castle on the ridge. The stones are said not to have been used for building the church. The foundation stone of the Votive Church was laid on the Count's birthday, St. James' Day (July 25th) 1756 by the Augsburg auxiliary bishop Franz Xaver Freiherr Adelmann von Adelmannsfelden .
The church building could already be consecrated on September 19, 1758. Dossenberger received a total of 6600 guilders. In place of today's Carmelite monastery, a small hunting lodge and the benefit house were attached to the sacred building. Overall, the construction costs are likely to have amounted to around 60,000 to 70,000 guilders. Two thirds of the feudal forests were cut down and the wood was sold for financing.
In 1759 the builder Dossenberger died at the age of only 43 years. His brother and heir Josef received another 586 guilders in the final bill.
In 1845 the hunting lodge next to the church was demolished. The benefit had been lifted as early as 1814, and it wasn't until 1900 that the benefit house fell victim to the pickaxe.
In 1894, Prince Carl Fugger von Babenhausen transferred the votive church to the community of Welden. After the donor's corpse was moved to Babenhausen , the church was useless for the princely family. The donation was made under threat of abandonment if one did not want to accept the gift. The prince provided the church with a building fund of 1,000 marks.
In 1913, St. Thekla was transferred to the Fugger Foundation Administration, as building maintenance was too expensive for the market community. In 1929/31 the small monastery of the Discalced Carmelites was added. The church has served as a monastery church since then.
Major restoration work was carried out in 1896/97, 1913, 1956 and 1973/74. The last renovation was necessary due to major structural damage that required static protection through concrete foundations and fixtures. At that time, the iron security grille was installed under the gallery , which today usually denies entry into the church.
description
The Votive Church is visible from afar on the former castle hill above the Laugna valley. The elongated structure measures 33.5 meters from west to east. The structure consists of flat pilasters , a high base strip with an accompanying wall strip and an architrave above the window zone. The outer walls of the nave swing out slightly.
The tower rises above the west facade from the roof and is closed by an original copper dome, reminiscent of models in Austria ( Jakob Prandtauer ). The roof ridge of the choir is about two meters lower than the roof of the nave.
The retracted choir closes in a semicircle. The sacristy is housed in this slightly retracted component . Originally, however, the end was supposed to serve as a sanctuary. In the north a spiral staircase leads to the upper floor, which formerly housed the priestly apartment.
The interior is illuminated by numerous curved window openings of various sizes. Two putti hold the Fugger coat of arms with the count's crown above the west portal .
The outline of the structure and the forms are reminiscent of the buildings by Dominikus Zimmermann , especially the Günzburg Frauenkirche . Despite these influences, the Votive Church is considered the main work of Dossenberger and the most important church building in the Augsburg district.
inner space
The interior is also regarded as one of the best Rococo room creations in Bavarian Swabia. Thin, shell-like walls are placed in front of the rounded corners of the pilaster-structured nave hall. A mirror ceiling closes the room over a high throat. The choir is domed flat and closes in a semicircular niche with a half-timbered back wall.
The playful stucco work by Franz Xaver Feichtmayr the Elder. Ä. and Johann Michael Dreyers were made in 1758. The main motifs are rocailles , leaf and flower branches, putti and angel heads. Above the choir arch, a rocaille cartouche frames the Fugger coat of arms and the initials of the founder: JMSRI JCFDW (= Joseph Maria Sacri Romani Imperii Comes Fugger de Wellenburg) .
The frescoes in the choir, on the lower gallery ceiling and in the rooms on the second floor were created by the Donauworth master Johann Baptist Enderle (1758/59).
The large nave fresco was previously incorrectly attributed to Franz Joseph Maucher from Augsburg. However, the executive artist was Balthasar Riepp from Reutte in Tyrol, whose draft sketch has been preserved in private hands. The work shows St. Thekla in her transfiguration. Other saints are arranged around the church patroness, such as St. Barbara, Katharina, Cäcilia and Agnes.
The choir picture depicts the feeding of the poor by St. Thekla, to whom a floating angel hands a bowl. Some groups of figures were apparently designed by Enderle based on models by Johann Georg Bergmüller and Johann Evangelist Holzer .
Enderle also created the illusionistic wall paintings around the altar leaves painted in oil, which replace real altar structures. The high altar seems to swing into the room like a stage. Between the pairs of pillars and pilasters are painted statues of Saints John of Nepomuk and Franz Xavier. The altar panel shows the death of the saint (signed by Balthasar Riepp, 1758).
The side altars show only simple column positions. On the unsigned altar leaves you can see the death of St. Joseph, on the left the death of St. James d. Ä.
Furnishing
In the middle of the nave side walls are two unusual stucco altars by the Italian sculptor Domenico Ferretti (1759). The northern "donor altar" shows Count Fugger kneeling almost fully with the church model and St. Theka, who puts her hand on his shoulder. The southern “foundation altar” presents the count's grave tumba with the towel , an obelisk and numerous burial emblems. The painted signatures by Ferretti were renewed or supplemented in 1897 or later.
Also unusual is the pair of stucco pulpits on the front approaches of the rounding of the nave. The baskets and sound covers are richly decorated with rocaille cartouches, putti and pilaster-like ribbons. To top it off, putti float above the wooden figures of Moses (north pulpit) and St. Thekla.
In addition to some oil paintings from the 18th century, the votive picture with the depiction of the alleged hemorrhage of the founder in the choir should be mentioned in particular. The count sits bleeding in the forest. In a rocaille cartouche are the words: EX VOTO / Joseph Maria Graf Fugger / von Wöllenburg / August 2, 1755 .
organ
The organ case bears a medallion with the initials of the founder and the year of construction "1763". The decorations consist of lambrequins , rocailles and a cartouche with the count's coat of arms. The organ was created by Johann Andreas Stein and is the only surviving organ from the organ and piano maker. The mechanical slider chests -instrument has the following disposition:
|
|
||||||||||||||||||||||||||||||
- Coupling : I / P
literature
- Martin Kluger : St. Thekla Welden. context Verlag Augsburg, Augsburg 2012.
- Georg Dehio : Handbook of the German art monuments . Bavaria III, Swabia. Editors: Bruno Bushart, Georg Paula. Munich, Berlin 1986.
- Ludwig Langenmair: Markt Welden - a market with a rich past. Welden 1986.
- Wilhelm Neu and Frank Otten: District of Augsburg. Bavarian art monuments, short inventory, XXX. Munich 1970.
- Hugo Schnell: St. Theklakirche Welden. Schnell & Steiner, Munich, Zurich 1964.
Web links
Individual evidence
- ^ Georg Brenninger: Organs in Swabia. GeraNova Bruckmann, Munich 1986, ISBN 3-7654-2001-8 . P. 137.






