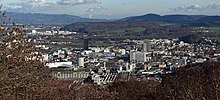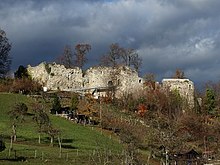Wartenberg (Muttenz)
| Wartenberg ruins | ||
|---|---|---|
|
Ruins of the front Wartenberg (2009) |
||
| Alternative name (s): | Vordere-, Mittel-, Hintere Wartenberg | |
| Conservation status: | ruins | |
| Place: | Muttenz | |
| Geographical location | 47 ° 31 '8.2 " N , 7 ° 39' 17.1" E | |
| Height: | 479 m above sea level M. | |
|
|
||
The Wartenberg is a striking landmark of the Basel-Landschaft community of Muttenz . On the mountain there are ruins of three medieval castles, which also bear the name Wartenberg.
mountain
The Wartenberg is an elevation southeast of the municipality, is part of the Table Jura and an offshoot of the Gempen plateau . Its highest point is 479 m above sea level and towers over the village by a good 200 meters.
The height and design of the Wartenberg was ideal for representative and defense purposes, and a Bronze Age complex was discovered at the highest point , which had been used as a refuge . Arrowheads, a lance , knife and sickle , various ornaments, thousands of sling stones and various stone tools were found. No remains of the complex itself were found as a result of the construction of the subsequent castles.
The three castle ruins of the Wartenberg
All three castles were “cleared out” and “restored” during the “castle-romantic phase” in the 1930s to 1950s, with some archaeological findings being lost and historical building material being falsified. The "castle romanticism" led to a broad interest of the population in the Middle Ages. The fortifications of the Wartenberg barrier , which were built in the Second World War , damaged the historical building fabric and have now become military-historical witnesses of the 20th century.
Until the end of the 13th century, the three castles were one unit. The cathedral monastery of Strasbourg appears as the first historically tangible owner of the three Wartenberg castles and the village of Muttenz . How the Strasbourgers came into possession of these lands can no longer be determined. The three castles were presumably passed on as fiefdoms from the Strasbourg archbishops to the Counts of Homberg in the 11th century . The castles were not only inhabited by the Hombergers or, after 1250, by their successors from the Frohburg family , the Neu-Hombergers, but also by their servants, the Marschalk von Frohburg, who also called themselves Marschalk von Wartenberg after 1250 .
The House of Habsburg-Austria took over all three castles in 1306 and gave them as sub-fiefs first to the Basler zer Sunnen and then to Johann I von Habsburg-Laufenburg.
Front castle
location
The Front Wartenberg 616 500 / 263430 was the most important of the three Wartenberger castles. The remains lie on a wide rock spur in the north of the Wartenberg and are separated from it by a ditch . The material that arose when digging the neck ditch and the quarry on the south side of the neck ditch may (as usual) have served as building material for the castle.
The castle is accessed today through the neck ditch and a path on the SW side of the complex.
investment
The castle is 100 meters long and over 30 meters wide. The Bering has been destroyed in the north by quarry activity, but the wall is still clearly visible in the east, and the south wall is particularly impressive. In the east wall the (reconstructed) castle gate is visible, which today is several meters above the ground. How the access was made from outside is unclear: the publications on the 'restorations' suggest that the gate was reached from the south along the wall (via a heaped up or wooden ramp). Incidentally, this is another example that invalidates the assumption that access to the gate was always made in such a way that a rider had to expose the right side, not reinforced by the shield, to the defenders.
The use of the stone material from the north and northeast sides and the construction of military installations have severely disfigured the northern part of the castle. In the center of the complex there are still remains of the filter cistern of the keep (interpretation by Häring and Eglin) as well as the eastern Bering and the (reconstructed) castle gate. Only the southern part of the fortress is a little less disturbed; The Bering, a tower built on the inside of the Bering in the SW corner and masonry inside the castle are still preserved.
history
Unfortunately, the existing finds can no longer be assigned to the construction phases. However, they go back to the late Carolingian period. Meyer even suspects that it could originally have been a Burgundian royal castle.
The fortress - the remains of which are visible today - was built in the middle of the 12th century and was continuously expanded over the next century. The Münch von Münchenstein - as relatives of the zer Sunnen - took over the fiefdom of the front (and middle) Wartenberg in 1371. After much back and forth, on May 2, 1515, the city of Basel could definitely acquire the front and middle castle on the Wartenberg from the Münch. At this point in time - as early as 1470, Konrad Münch only wrote about a castle stables - the two castles were no longer inhabited and were falling apart. The motivation to buy such ruins was due to the goods and rights associated with the castles (right to levy taxes, rights to judiciary - fines could be quite profitable - etc.).
Middle castle
location

The Middle Wartenberg 616275 / 263160 Located on the highest point of the mountain Wait. It has always been easily accessible from the north and south and is therefore protected all around by a ditch : However, this was never filled with water (no inflow, rapid outflow through the karst limestone).
(see also: Mittlerer Wartberg Tower )
investment
The castle probably only consisted of a donjon , has a base area of 14.3 by 13.2 meters, and its wall thickness is 3 meters in the lower part. Eugen Probst (see Haring) claims that a small on a well-paved course, just north of the trench (wooden ev.) Bailey confessed: This assumption is supported neither by finds more sources.
The tower had four floors, and the original high entrance was 10 meters above the ground on the fourth floor of the north wall (today's entrance on the ground floor was created by a wall breakthrough during the 'Restoration' in the years 1932 to 1934). How the access to this high entrance was made is subject to speculation: Eugen Probst's vision is a wooden bridge from what he suspected to be the outer bailey to the high entrance, while Alfred Leu and Hans Häring built a staircase attached to the wall of the tower - made of stone and below above made of wood - suggest a variant.
The fixtures visible today in the window holes (benches) and the window frames do not represent a historical condition and practically do not correspond to the medieval architecture. The remains of a fireplace and stove in the southeast corner of the tower, however, are authentic remains of the middle Wartenberg.
It is not known how the upper end or the roof of the tower looked. It is assumed, however, that the tower had a battlement with battlements and an inwardly offset wooden roof. Since the renovation in 1955/1956, an 85-step block staircase leads up to the castle terrace at a height of 15 meters with a wonderful view of the Rhine Valley.
history
The castle is thought to have been built in the late 12th century (by the Hombergers) and - according to the surviving finds - was used from the 13th to the 15th century. The history of the middle Wartenberg runs together with that of the front Wartenberg (see above).
Rear castle
location
The rear Wartenberg six hundred sixteen thousand two hundred twenty-five / 263055 lies on the southern spur of the mountain Wait, is on three sides by a rocky embankment and on the north by a moat protected.
(see also: Hinterer Wartberg Tower )
investment
An elongated bering surrounded the castle, which was built in the 13th century. In the southern area are the remains of a residential wing that was directly integrated into the high wall. In the north there is a massive round tower, still nine meters high today, with a wall thickness of 1.8 m and a diameter of 6.2 m. In 1901 the tower was restored, a roofed wooden structure was added and has served as an observation tower ever since.
Today's castle gate in the still standing wall on the east side is not historically documented: a breach in the wall was interpreted as the location of the former castle gate during the restoration and the gate wall was then rebuilt according to our own ideas.
history
The rear castle came as a fief to the Lords of Eptingen-Madeln, who named themselves after the castle at the latest by 1296. In 1379 the castle - now a fiefdom of the Habsburg House of Austria - came to Petermann Sevogel and his descendants in the 15th century. At this time the castle was already abandoned. By inheritance, it then came to the Lucerne mayor Jakob von Hertenstein, who later handed it - or the associated goods and rights - to the St. Georgen Church in Rümlingen . In the 16th century, the city of Basel was able to acquire the rear Wartenberg from her.
Picture gallery
literature
- Werner Meyer : Castles from A to Z - Burgenlexikon der Regio . Published by the Castle Friends of both Basels on the occasion of their 50th anniversary. Klingental printing works, Basel 1981, pp. 134–137.
- Jakob Eglin: The three castles on the Wartenberg near Muttenz , Gesellschaft pro Wartenberg, 1956.
- Hans Häring: The Wartenberg castles and their families , number 2 Sisgauer Blätter, 1953.
- Carl Roth: The castles and palaces of the cantons of Basel-Stadt and Basel-Landschaft , Part 2, Birkhäuser, Basel 1933.
Web links
- Society Pro Wartenberg
- Front Wartenberg Archeology Baselland
- Ruins on the Wartenberg and film about the restoration of the middle Wartenberg ruin from 1955. In: Online-Heimatkunde Muttenz
- Burgenwelt: Front Wartenberg Castle
- Burgenwelt: Middle Wartenberg Castle
- Burgenwelt: Rear Wartenberg Castle
- Philippe Hofmann: Wartenberg. In: Historical Lexicon of Switzerland .
Individual evidence
- ↑ Peter Schenker: Frohburg, Marschalk von. In: Historical Lexicon of Switzerland .































