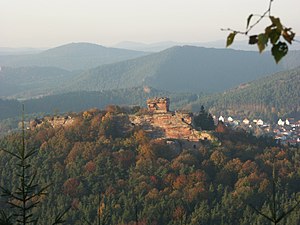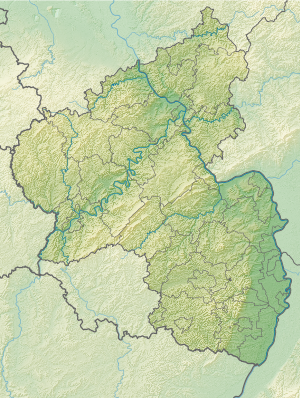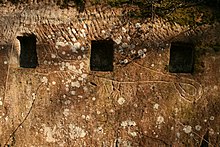Drachenfels Castle (Wasgau)
| Drachenfels Castle | ||
|---|---|---|
|
Drachenfels castle ruins |
||
| Alternative name (s): | popularly "molar" | |
| Creation time : | before 1245 | |
| Castle type : | Höhenburg, rocky location | |
| Conservation status: | ruin | |
| Standing position : | Ganerbeburg | |
| Construction: | Humpback cuboid | |
| Place: | Busenberg | |
| Geographical location | 49 ° 7 '19.5 " N , 7 ° 49' 40.6" E | |
| Height: | 368 m above sea level NHN | |
|
|
||
The ruins of Drachenfels Castle are the remains of a rock castle in the southern part of the Palatinate Forest , the German part of Wasgau ( Rhineland-Palatinate ).
geography
Geographical location
About 7 km north of the border between Germany and France , near the village of Busenberg ( Bundesstrasse 427 Dahn - Bad Bergzabern ), Drachenfels Castle is located on the 150 m long sandstone rock of the same name , which is located on a ridge at 368 m above sea level. NHN extends. The highest part of the castle rock was converted into a keep . Because of its current appearance, the remains of the tower are popularly known as "molars"; it makes the ruin one of the most striking castles in Rhineland-Palatinate .
The castle can be approached from Busenberg via a paved road that leads to the Drachenfelshütte of the Palatinate Forest Association . From there, the last 200 m to the castle are to be covered on foot.
The heather chambers were carved into a rock massif opposite the castle on the 420 m high Heidenberg , the so-called Buchkammerfels . The time of origin and former function are unknown. It is speculated that a sentry belonging to the Drachenfels may have been located there.
Surroundings
There are other historic castles in the vicinity of the Drachenfels: the Berwartstein and the three-part Dahner group of castles are only 3 km to the south-east and north-west . Lindelbrunn is 6 km to the northeast, and the group of castles on the German-French border with Wegelnburg (German) and Hohenburg , Löwenstein and Fleckenstein (all on the French side) in the southwest is 10 km away.
Name and story
The name of the castle could come from the image of a dragon engraved in the sandstone wall of the former knight's hall. However, since it is unknown when it was made, there is also the possibility that the dragon portrait was referring to the castle's existing name.
The beginnings of the castle are largely unclear. Archaeological finds from the castle before the middle of the 13th century are missing. People who name themselves after a Drachenfels castle appear before. The brothers Konrad and Wilhelm von Drachenfels , named in 1209, can be assigned to the Drachenfels in the Siebengebirge. A Burkhard von Drachenfels named in 1219 and 1221 in the service of Friedrich II cannot be assigned to any castle. The first low nobility who is undisputedly associated with the castle complex in Wasgau is Walter von Drachenfels ( Waltherus de Drachenvels ) in 1245 . Further documents stated that a dispute between the cousins Rudolf and Anselm von Drachenfels and the Bishop of Worms was settled in 1288; the oldest surviving seal of these two cousins contains a dragon in a pointed shield. Since the early 14th century, the seal has contained deer antlers or a wild goose.
In 1314, the Lords of Drachenfels were awarded compensation for the fact that the nearby Drachenfels Castle was also besieged and damaged during a campaign by the city of Strasbourg against Berwartstein Castle. In 1335 there were disputes with the city of Strasbourg, with the Lords of Drachenfels being referred to as robber barons . During this time, Drachenfels Castle was besieged and partially destroyed, so that the lords of the castle were forced to gradually sell parts of the castle from 1344 onwards. As a result, the Drachenfels became a Ganerbeburg , where several people or family clans shared the property.
In 1510 the rebellious imperial knight Franz von Sickingen also acquired a share in the inheritance. A document from March 11, 1510 certifies a truce and names 25 heirs. The contract regulates duties and names the rights of the heirs. A new builder to be elected every two years was to manage the castle.
After Sickingen's defeat in early May 1523 against the allied armies of three imperial princes, they also advanced against the Drachenfels. In view of the overwhelming power of the castle bailiff , who was present in the castle with only eight servants, the castle was handed over without a fight. Nevertheless, the castle was finally destroyed by the victors on May 10, 1523 and its reconstruction was prohibited.
What was left after the castle was razed was further destroyed when the ruin was used as a quarry. A descendant of the owner, Baron Franz Christoph Eckbrecht of Durkheim , built in 1778 with stones from the Drachenfels in the village Busenberg a country manor house , which is now "castle" is called. Stones from the ruins were also built into the Busenberg church.
investment
Eastern castle rock and older lower castle
The modest remains of the castle in the eastern area are dominated by the molar , the remnant of the Bergfrieder in the east. Only a few original wall sections have been preserved on the rock. Nonetheless, an ascent through the staircases, some of which are carved into the rock, gives an impression of the fortified nature of the complex. The remains of a cistern can be found on the plateau of the former keep . Chambers, beam holes and workings on the sandstone rock carved into the rock show that it was once almost completely surrounded by half-timbered or stone buildings.
Much more of the building fabric has been preserved from the lower castle and the gate system. In 1903 the gate tower was supplemented by two arched portals. Remains of two other towers, a small kennel as well as walls and buildings have been the focus of conservation and excavation measures of the General Directorate for Cultural Heritage of Rhineland-Palatinate since 1990 .
You first enter the gate tower, which was added later, but consisted entirely of humpback cuboids with pincer holes. Numerous stonemason's marks can be seen on it. The access to the upper castle was via an older tower leaning against the rock. Today there is a staircase between the two gate towers, originally there was probably a rider's staircase here . Two farm buildings have been partially preserved in the courtyard of the lower castle. The year 1515 can be seen at the cellar entrance of the western building. In the cellar of the other building is the castle well , which is now filled in .
Western castle rock and younger lower castle
The somewhat lower western castle rock was probably also built on in the late period of the castle. Such extensions are usually caused by changes in the ownership of the castles, for example when the original fiefdom is converted into an inheritance . On the formerly built-up west rock, however, no walls are recognizable and it is also not accessible. Parts of the ascent and a guard room on the south side of the rock have been preserved.
The system on the western rock had a separate small lower castle and its own gate system southeast of the castle rock, from which the remains of a flanking tower with muzzle have been preserved. When the castle buildings were laid out on the western castle rock, the former neck moat was built over with a multi-storey building. Of this, only the beam holes are present, several of which penetrate the older dragon image carved into the rock. To the north, the courtyard was closed off by a semicircular wall.
literature
- Jürgen Keddigkeit (Ed.): Palatinate Castle Lexicon . 2nd, completely revised and expanded edition. tape 1 : A-E . Institute for Palatinate History and Folklore, Kaiserslautern 2003, ISBN 3-927754-51-X , p. 410-428 .
- Johann Georg Lehmann : Veste Drachenfels . In: Documented history of the castles and mountain palaces in the Bavarian Palatinate . tape 1 , 1857, pp. 99–138 (reprint of the original Kaiserslautern, Pirmasens 1969).
- Alexander Thon (Ed.): "... like a banned, inaccessible magic castle". Castles in the southern Palatinate . 2nd, improved edition. Schnell and Steiner, Regensburg 2005, ISBN 3-7954-1570-5 , p. 38-43 .
Web links
- Entry on Drachenfels near Busenberg in the scientific database " EBIDAT " of the European Castle Institute
- Pictures of Drachenfels Castle at Burgenparadies.de
Individual evidence
- ↑ Lehmann, 1857, p. 101, asked Burkhard about this Drachenfels; but not Keddigkeit, 2003, p. 411.
- ↑ Original in the German Historical Museum ; Information from the Aschaffenburg City and Sifts Archives from May 1, 2018.






