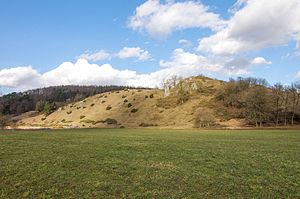Wellwart Castle
| Wellwart Castle | ||
|---|---|---|
|
View of today's Burgstall Wöllwart from the southwest (March 2015) |
||
| Alternative name (s): | Wöllwarth | |
| Creation time : | 1138 to 1147 | |
| Castle type : | Höhenburg, spur location | |
| Conservation status: | Burgstall | |
| Standing position : | Nobles, counts | |
| Construction: | Quarry stone | |
| Place: | Harburg | |
| Geographical location | 48 ° 46 '32.7 " N , 10 ° 42' 18" E | |
| Height: | 440 m above sea level NN | |
|
|
||
The Castle Well warden , also Woellwarth called, is a Outbound Spur castle on 440 m above sea level. NN on the left bank of Wörnitz on the road to Brünsee , a southeastern part of the city of Harburg in the Swabian district of Donau-Ries in Bavaria .
history
The tower castle was probably built from 1138 to 1147 by Konrad III. Built to protect the Hohenstaufen imperial estate of Harburg and indirectly mentioned in 1140 by mentioning the noble free von Wellwart. The two brothers Otto and Eberhard von Wöllwarth appear both around 1140, when the Wolftrigel and Diemo von Fronhofen were donated to the Berchtesgaden provost, as well as in a document from 1153 from Count Kuno von Oettingen, which led to the widespread assumption that the Castle The family seat of the von Wellenwart family was supported by other witnesses such as Swiggerus Sacerdos de Horeburg ( Harburg ) from the surrounding area. The castle was already in the hands of the Counts of Graisbach in 1262 , who had transferred the castle hat to Marquard von Brünnsee , and around 1299 Otto von Woellwarth, through the mediation of King Albrecht I , waived his right to repurchase "Burg Wellenwart" from Count Berthold von Graisbach .
In the following period, the castle was owned by several noble families, from 1406 to 1496 by the Knights of Hoppingen , from 1496 to 1577 by the Knights of Wernau , from 1577 to 1579 owned by Hans Kaspar Roth von Schreckenstein and from 1579 by the Counts of Oettingen , who owned the property in 1585 until 1679 gave the knights of Hersperg in fiefdom .
After 1679 the castle began to fall into disrepair, was demolished in the 18th century and in 1809 the castle site was referred to as "bare rock". In 1927 excavations took place at the castle site.
description
The former tower castle on a mountain cone about 14 by 11 meters was a residential tower with an irregular pentagonal floor plan, the lower part of which was built from quarry stone masonry and the upper part probably from half-timbered with a northern outer bailey . Only the wall foundations and a deep neck ditch are left of the former castle complex .
literature
- Friedrich Wilhelm Krahe: Castles of the German Middle Ages. Floor plan lexicon . Stürtz Verlag, Würzburg 2000, ISBN 3-88189-360-1 , p. 654.
- Wilfried Sponsel, Hartmut Steger: Past castles and mansions - a search for traces in the view of the Ries . Typesetting and graphics partner, Augsburg 2004, ISBN 3-935438-27-3 , pp. 62–67.
Individual evidence
- ↑ Antiquitates Nordgavienses or Nordgauische antiquities and curiosities, Volume 2, page 427
- ↑ Annual report of the historical association in the Rezat district, Volume 6



