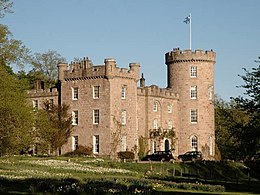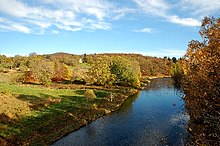Castle Forbes
Castle Forbes is a Scottish country castle ( english country house ) from the 19th century in the style of Scottish Baronials in the village Keig, northeast of Alford in Aberdeenshire . It has been the seat of the head of Clan Forbes for many generations and has been on the Scottish List of Monuments since April 16, 1971, as a Grade B listed building .
history
The land on which the present-day castle stands came to Sir Alexander Forbes in 1411 . He received it as a reward for his participation in the Battle of Harlaw , in which he supported the regent Robert Stewart, 1st Duke of Albany against Donald MacDonald, Lord of the Isles . In 1442 he was appointed Lord Forbes . Originally the building there was called Putachie . It is known of him that it was once set on fire by the Gordons and thus destroyed, but then rebuilt.
The current palace building was built under James Ochonar, 17th Lord Forbes . He commissioned the architect John Paterson to design a new building, examples of which have survived from 1807 and 1811. Paterson planned to erect the new building at a different location than its predecessor, which may have been from the 18th century, but the client did not like this. Lord Forbes then dismissed Paterson and then hired Archibald Simpson . His plans were to integrate the old mansion into a large new building, which was more popular with James Ochonar Forbes. Work on the new building began in 1815, but shortly after construction began, Lord Forbes fell out with his second architect, which is why he also dismissed Simpson from his service and replaced him with John Smith in 1815 . Under him the new building was completed in 1821. For this, a garden south of the previous building and a bowling green to the west had to give way. A formal garden east of the building was retained as a kitchen garden and surrounded by a walled garden . At the same time, Lord Forbes had the area around the castle redesigned into a landscaped garden, which also included the property's large forest holdings. The three-wing, almost completely closed complex was later changed at its northeast corner by demolishing the kitchen. This created a courtyard that - enclosed by a wall - has been used as a garden ever since.
Today Malcolm Forbes, 23rd Lord Forbes, lives in the property with his wife Jinny. The couple run a hotel there and offer fishing opportunities . Golf can be played in the area. In 1998, an outbuilding was converted into a perfumery , in which the lady of the castle produces exclusive fragrances and products for men’s shaving. In July to August 2012, during an excavation on the castle grounds, the remains of an old road from the 18th century that connected Castle Forbes with Druminnor Castle , the previous ancestral home of the Forbes family in Auchindoir and Kearn , were examined .
description
Castle Forbes is in Howe of Alford , including Vale of Alford ( German Valley Alford ) called a fertile valley along the River Don , on the left bank of the river that the southern area of 6,000 acres (about 2,400 hectares flows through) grand castle estate. To the northeast of the main building rises the 528 meter high Bennachie .
The access to the castle begins southwest of the main building and leads over the Bridge of Keig over the River Don. The 17th Lord Forbes had the bridge built at the same time as the new castle was built according to a design by the engineer Thomas Telford . It consists of a single 101 foot (30.8 meter) wide arch and was built from blocks of granite. The bridge has been listed as a category A single structure since April 16, 1971.
The mansion is a two-winged building with three floors, the masonry of which consists of light granite blocks . The dominant element of the building is a four-storey round tower with a crenellated crown on the southwest corner . On the south side, the remains of the previous building integrated into the building are still clearly visible. A single-storey porch is in front of the main entrance on the west side, the roof of which with crenellated parapets also serves as a balcony .
A narrow wooden bridge over a small stream leads from the manor house to the former dairy of the castle to the northeast , which dates from around 1815 to 1820 and was later converted into a storehouse for hunted game . Since 1998 the building has been used as a small perfumery. It consists of a central, two-storey rotunda with a crenellated crown, which is followed by three short, single-storey side wings with stepped gables . In this way, the building has a Y-shaped floor plan. It was protected as a Category B monument at the same time as the main building in April 1971.
Other buildings that belong to the palace complex are the farmyard of the property north of the manor house and the now unused dog kennel from the 19th century, which is a little further north. Other buildings on the palace grounds include a summer house and the ruins of a small church with its cemetery southwest of the main house.
The palace garden and park were given their shape in the 17th to 19th centuries. The oldest part are the remains of the walled garden with a sundial east of the manor house. Most elements of the park, however, date from the 19th century, for example an ornamental pond with two small islands south of the church ruins and some old solitary trees such as a large mulberry tree and a giant sequoia tree . Further in the park and forest tree species occurring include turkey oak , horse chestnut , lime , Book and elms .
There is also a prehistoric stone circle from around 3000 BC on the castle grounds . BC, where burials are carried out nowadays.
literature
- John Preston Neale: Views of the Seats of Noblemen and Gentlemen in England, Wales, Scotland and Ireland. 1st series, volume 1. 2nd edition. Sherwood, Neely, and Jones, London 1822 ( digitized version ).
Web links
- Site of the castle
- Garden and Designed Landscape - entry . In: Historic Scotland .
- Entry on Castle Forbes in Canmore, Historic Environment Scotland's database
Individual evidence
- ↑ Listed Building - Entry . In: Historic Scotland .
- ↑ a b website of the castle , accessed on November 18, 2016.
- ^ Francis H. Groome: Ordnance Gazetteer of Scotland. A Survey of Scottish Topography, Statistical, Biographical and Historical. Volume 1. Grange Publishing, Edinburgh 1884-1885, p. 249 ( digitized version ).
- ↑ a b Entry on Castle Forbes in Canmore, the database of Historic Environment Scotland (English)
- ^ Arthur Carroll Forbes: The descendants of William Forbes. A genealogical and biographical history of that branch of the family of Forbes as descended from William Forbes of Aberdeen, Scotland, from 1771 to 1954. Selbstverlag, o. O. 1955, o. S. ( digitized ).
- ↑ a b c d Garden and Designed Landscape - entry . In: Historic Scotland .
- ↑ Information according to the entry of the lock in the CANMORE database. The Inventory Garden & Designed Landscape , however, speaks of the end of construction work in 1818.
- ↑ a b Entry on the former dairy in Canmore, the database of Historic Environment Scotland (English)
- ↑ Information on the castle grounds on the Aberdeenshire website , accessed November 18, 2016.
- ↑ aberdeennaturalburials.co.uk , accessed November 18, 2016.
- ↑ Entry on the Keig Bridge in Canmore, the database of Historic Environment Scotland (English)
- ↑ Listed Building - Entry . In: Historic Scotland .
- ↑ Listed Building - Entry . In: Historic Scotland .
Coordinates: 57 ° 15 ′ 39.6 " N , 2 ° 37 ′ 48" W.


