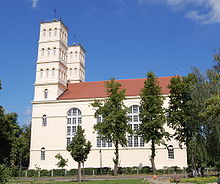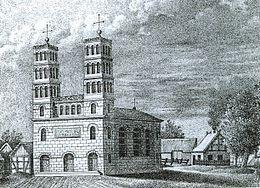Straupitz village church
The village church of Straupitz is a Protestant church in the village of Straupitz on the northern edge of the Spreewald . It was built according to plans by the Prussian architect Karl Friedrich Schinkel . Therefore it is also known as the "Schinkel Church". With its unusual size, its double tower façade that is visible from a distance and its completely preserved original furnishings , it is a high-ranking architectural monument of supraregional importance.
history
Previous buildings
The oldest known predecessor building, probably a wooden building, was destroyed in a fire in 1624. From 1572 to 1574 the Sorbian writer and theologian Albin Moller was pastor at the Straupitz Church.
In the years from 1655 to 1658, General Christoph von Houwald initiated a new half-timbered building with a church tower on top. Due to the division of the parish according to Wendish and German ethnicity, this church had two main entrances and two entrance halls. The German hall and the stately lodge were in the east. The Wendish hall was in the west gable . Such a separation still exists today in the Wendish-German double church in Vetschau / Spreewald . The church had three bronze bells from 1621, 1685 and 1690. At the end of the 18th century the building became dilapidated, so the tower had to be removed. Also, the church for the increased number of people turned out in the neighboring towns of slugs , Byhlegure , Byhlen , Laasow , Mokhov , Mill Village and New Byhleguhre comprehensive parish as too small.
Planning and construction
In 1826, the patron saint of Straupitz, Carl Heinrich Ferdinand Freiherr von Houwald, decided to build a new church. The new building was to provide space for 1700 people, be simple and dignified, and last for many centuries. Presumably through the mediation of the poet Ernst von Houwald , who belonged to Schinkel's circle of friends, the famous architect Karl Friedrich Schinkel could be won over for the planning. In November 1826 he sent his design from Berlin and recommended A. Brix for the construction . In April 1828 the old building was demolished and on May 2nd the foundation stone was laid for the new building. The foundation walls of the previous building were not used. The old church faced east, the new building faced northeast. The construction management took over, also on the recommendation of Schinkel, Baukondukteur Reichhard.
24,000 thalers were estimated for the construction of the church. Although this represented a significant excess of the usual budget for village churches, the amount turned out to be too tight. (According to a Prussian state order, village churches were not allowed to cost more than 8,000 thalers.) Schinkel argued against the savings claims put forward that church buildings for more than 1,000 places would have to cost at least 20,000 to 24,000 thalers, unless they were to look like sheds or barns . Due to the limited funds, the building was carried out in a simple manner, although Schinkel's artistic demands were preserved. Ultimately, the construction cost 30,000 thalers. 2,000 thalers came from a grant from Friedrich Wilhelm III.
In 1830 the seriously ill Reichhard was released from the construction management. He was succeeded by Robeinsky, who mainly implemented a simple interior design in the basic colors white and gray. The wife of Freiherr von Houwald donated the cladding of the altar, baptism, pulpit and also the boxes.
The topping-out ceremony was celebrated in the spring of 1831. In August of that year, the two towers received their iron crosses. The inauguration took place with a festive service on August 5, 1832.
Renovations
On the 75th anniversary of the church in 1907, the chancel was restored and the color scheme was redesigned by the church painter Robert Sandfort from Berlin-Charlottenburg . Sandfort put banners on the main cornice and used red and green instead of white and gray.
In 1932 repair work was carried out on the facade and the towers. During the Second World War , the building sustained damage to the roof and the choir, which were poorly repaired in the 1950s. In the following decade, the damage to the ceiling and the roof was removed. In 1963 A. Geisler from Freital (Saxony) restored the painting on the altar apse . At the same time, the interior was redesigned in color. As far as is known, the historical explanations were used. For the ceiling, however, since the historical design could not be determined, Pompeian red was used.
The increasingly poor condition of the building made general repairs necessary in the 1990s after the end of the GDR . The color design of the interior was also based on the historical models. Green, red and white were used for the nave. The choir is dominated by gold ocher , white, green and blue.
architecture
The church forms a building ensemble together with the nearby manor house . The buildings and a park originally located southwest of the church symbolized the center of the Straupitz rule . The orientation of the church is determined by the purposes of the building complex and differs from the orientation of the previous buildings.
The plan of the church is a long rectangle. The elevation follows the type of the wall pillar church in whose arched arcades two-storey galleries are inserted on the sides . The roof is designed as a flat pitched gable roof . On the south-western side there are two multi-storey towers above the gable facade. The entrance to the church is also on this side. A flight of stairs running across the entire width of the church leads to three arched portals. Above the central passage is the inscription PRAISE THE LORD IN HIS SANCTUARY; Praise him in the fortress of his might! EVERYTHING ODEM HAS; PRAISE THE LORD; HALLELUIA! PSALM 150. V. 1. AND 6.
Around the building, as a horizontal counterweight to the vertical elements, there are two cornices and a cornice . The facade including the tower ends is designed orthogonally . In order not to disturb this system on the entrance side by the sloping ceilings, the gable triangle , which is actually located between the towers, was concealed by a horizontal attic at the top .
The church, an early example of the round arch style , is one of Schinkel's more important building ideas. Around the same time he realized the Friedrichswerder Church in Berlin, which was built in neo-Gothic form . Both buildings are distinguished by a double tower facade , which is unusual here for a village church.
Furnishing
In the semicircular apse hang five pictures by the painters Johann Karl Ulrich Bähr and Friedrich Matthäi , which were created in the 1830s and 1840s.
organ
The organ on the west gallery was built by Friedrich Morgenstern in 1832 . It was expanded and rebuilt by Ludwig Hartig in 1853/54 and again rebuilt in 1892 by the Sauer company . 1991–1993 a restoration was carried out by the organ workshop Christian Scheffler (Sieversdorf) . The mechanical instrument has 25 registers .
|
|
|
|||||||||||||||||||||||||||||||||||||||||||||||||||||||||||||||||||||||||||||||||
- Coupling : II / I, I / P
Clergy
- Gustav Hofmeier (1826–1893), pastor from 1857 to 1863, dismissed in 1863 for refusing to obey after a dispute over the introduction of the municipal code
literature
- Hans-Joachim Beeskow : Guide through the Protestant churches of the parish of Lübben . Lübben 1998, ISBN 3-929600-14-5 , page 211 ff.
- Verena Friedrich: The village church in Straupitz . Passau 1994, ISBN 3-930102-27-7
Individual evidence
- ↑ Straupitz / Spreewald, Schinkel Church. Christian Scheffler, organ workshop
- ↑ General Church Gazette for Protestant Germany, No. 9-11
Web links
Coordinates: 51 ° 54 ′ 39.8 ″ N , 14 ° 7 ′ 14 ″ E





