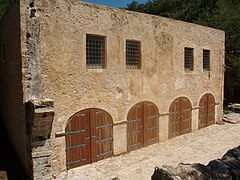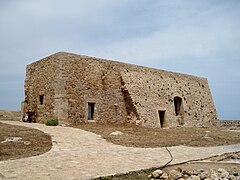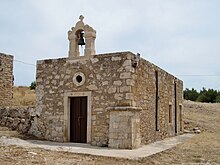Fortezza of Rethymno
| Fortezza of Rethymno | ||
|---|---|---|
|
South side of the Fortezza in the urban area of Rethymno |
||
| Creation time : | 1573 to 1590 | |
| Conservation status: | ruin | |
| Construction: | Limestone - masonry | |
| Place: | Rethymno ( Crete ) | |
| Geographical location | 35 ° 22 '20 " N , 24 ° 28' 15" E | |
|
|
||
The Fortezza of Rethymno ( Greek Φορτέτζα του Ρεθύμνου ) is a fortress ruin within the urban area of Rethymno on the north coast of the Greek Mediterranean island of Crete . It is one of the landmarks of the capital of the Rethymno regional district . The name Fortezza comes from the time of the rule of the Republic of Venice over Crete and means 'fortress' in Italian , the Greek equivalent for fortress is Frourio (φρούριο) or Kastro (κάστρο).
location
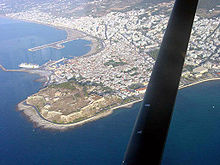
The fortress, which was built by the Venetians in the 16th century, was built on the hill Paleokastro (Παλαιόκαστρο 'Old Castle') in the northwest of the old town of Rethymno. It is surrounded by the sea on the northeast, north and west sides and was adapted to the rocky terrain when the outer walls were built. As a result, the Fortezza has only four semi- protective weirs (semi- bastions ) in the south and east and three points in the north and west. It is therefore considered an “irregular” fortress construction, in contrast to ideal, symmetrical floor plans of polygonal fortresses with equally long sides ( curtains ) and the same, fully developed protective weirs (bastions).
Today a road leads around the Fortezza on the sea side. A driveway to the fortress entrance branches off from this to the east of the fortress, which is located in the curtain wall, the wall between two bastions, in the southeast of the Fortezza next to the Agios Pavlos bastion . In front of the entrance area is the pentagonal building of the former prison, which was erected under Ottoman rule to defend the entrance to the fortress and which was used as such until the 1960s and which has housed the Archaeological Museum of the city of Rethymno since 1991. The museum mainly shows finds from the Rethymno region from the Neolithic to the Classical period. With the exception of the entrance area of the Fortezza, the urban development only comes close to the fortress walls in the south-west. The other sides of the outer wall are undeveloped. The two former auxiliary gates of the fortress in the north and west are currently not accessible from the outside.
description
The Fortezza of Rethymno is an irregular structure, its length in east-west direction about 340 meters and its width in north-south direction about 230 meters. The total length of the completely preserved surrounding wall is 1307 meters. It contains three gates as access to the interior of the fortress, the main gate on the south-east side and two auxiliary gates in the west and in the north. The two help gates are locked today. The interior can only be reached through the 3.8 meter wide and 26.8 meter long archway of the main gate, which is also known as the postern . At its widest point, the outer wall is 1.74 meters thick. The fortress wall, consisting of square limestones on the outside and simple masonry on the inside, supports embankments and consists in height of the escarpe (wall base or embankment), an attached row of stones with a round end to the outside (only in the south and east) and the parapet with cannon openings and loopholes .
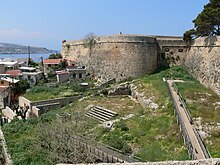
Along the surrounding parapet there are ten round watchtowers on the entire fortress wall. The only rectangular one is on the Agios Ilias bastion in the south. The watchtowers were used as shelter for patrolling soldiers. They have loopholes and small brick domed roofs. The imperfectly executed bastions of the fortress all have names for saints. The south-western bastion is called Agios Loukas (Άγιος Λουκάς) and, like the bastion Agios Ilias (Άγιος Ηλίας) adjoining it to the east, only has a rounded end on the eastern side. Conversely, the south-eastern bastion Agios Pavlos (Άγιος Παύλος, formerly Santa Maria ) and the eastern bastion Agios Nikolaos (Άγιος Νικόλαος, formerly San Salvatore ) have this round structural expression only on the opposite side, in the south-west and south. The fortress spiers in the north are named Agio Pnevma (Άγιο Πνεύμα), Agia Ioustini (Αγία Ιουστίνη) and Agios Sozon (Άγιος Σώζον) from west to east .
The fortress entrances are developed and preserved very differently. The main east gate leads to an archway, which has two vaulted openings on the north side that lead to three rooms with vaulted ceilings within the earthwork of the fortress wall. From there there is access to three of the watchtowers on the fortress wall. To the closed western auxiliary gate between the bastion of Agios Loukas and the top of Agios Pnevma , steps lead up from the outside from the main road coming from Chania . Behind the arched lintel of the gate are two parallel rectangular rooms, which today lack the roof and which were connected to each other by a gate. To the north of it, two rectangular cannon holes with a vaulted roof are embedded in the fortress wall to defend the gate. The also closed northern auxiliary gate between the peaks of Agia Ioustini and Agios Sozon is located next to the former storage rooms of the Fortezza . A path led up to him from the beach. Behind the arched lintel of the gate, a wide staircase rises to the fortress level.
In addition to the outer wall surrounding the Fortezza , only a few buildings from the original development remain within the fortress. Immediately behind the archway of the main gate is the building of the former arms and ammunition chamber with four rounded openings on the ground floor to the north of the driveway. The two-story house from 1581, which was used to store cannons and other weapons, now houses exhibition rooms. Opposite a wooden staircase leads to the curtain wall between the bastions of Agios Pavlos and Agios Ilias . On the east side of Agios Ilias there are underground cisterns that should also protect against enemy excavations. On the bastion is the modern semicircular open - air theater Erofili (Ερωφίλη), named after a tragedy by Georgios Chortatzis , in which the summer renaissance festival has been held every year since 1986.
On the bastion of Agios Loukas in the southwest, an L-shaped structure was erected, which is known as a supplementary protection weir or pre-bastion. It consists of two elongated buildings that hold the earthworks together and above which cannons were placed on a platform to ensure the defense from the hills opposite. A ramp leads up to the platform from the western auxiliary gate in the northwest. Between the peaks of Agio Pnevma and Agia Ioustini in the northwest of the Fortezza stands one of the two preserved ammunition chambers of what were previously three. The second is located in front of the northeastern tip of Agios Sozon . Both are among the smaller structures in the fortress. A larger, two-storey building is the “House of the Councilors” that dominates the top of Agia Ioustini . In Venetian times it was one of the two administrative buildings in the city. Restored until 1999, however, it is not accessible to visitors; workshops of the 28th Byzantine Archeology Authority are located here. There are some rusted cannon barrels next to the building.

The former casemates and main storage rooms of the Fortezza , which were accessible through gates from the stairs, are connected to the staircase of the northern auxiliary gate along the fortress wall on both sides . Except for the eastern part, the storage rooms have no roofs today. They were supported by square pillars and round arches. An exhibition room was set up in the still covered area in the east. About 15 meters south of the entrance to the northern auxiliary gate, part of the residence of the Rector ( Italian: Rettore ), the Venetian governor, built between 1575 and 1582 has been preserved. It is probably the part of the integrated prison building on the central square of the fortress. The restoration of this structure was completed in 2000.
Also on the central square of the Fortezza is the Sultan Ibrahim Mosque, which shapes the overall appearance of the fortress. It was built after the Ottoman conquest of Rethymno in 1646 on the site where the Venetian Episcopal Church of San Nicolo was previously located. To the south, adjacent to the Islamic church, there is still a building that was probably the Catholic bishopric. The mosque is named after the then ruler of the Ottoman Empire Sultan İbrahim , who ruled from 1640 to 1648. The dome was renovated at the beginning of the 21st century. Only the base of the mosque's minaret on the west side still stands . The dome, which has been freed from plastering on the inside, provides a good view of the stone dome construction. Only remaining decorative element in the interior of the mosque is a recessed into the wall mihrab , an Islamic prayer niche, with the recessed saying كلما دخل عليها زكريا المحراب kullamā daḫala'alaihā Zakariya'l-miḥrāba ( "Every time that he (now joined) to her in the temple"; Translation after Rudolf Paret ), part of verse 37 from the 3rd sura of the Koran .
The two Greek Orthodox churches on the fortress grounds are more recent than the Venetian fortress and the Ottoman supplementary buildings. Both were built at the end of the 19th century, both the chapel of Agia Ekaterini (Αγία Αικατερίνη) immediately south of the former bishopric, which is dedicated to Saint Catherine of Alexandria , and the church of Agios Theodoros Trichinas (Άγιος Θεόδωρος Τρezza .νάς) on the east side of the fort , named after Saint Theodore of Constantinople , who is said to have lived as a hermit at the end of the fourth or beginning of the fifth century and whose nickname Trichinas refers to the wearing of a hairy shirt. The latter church was built during the period of the Russian mandate over Rethymno from 1898 to 1905 after the Turkish-Greek War for Crete and was handed over to its destination on March 21, 1899. The name after Saint Theodor goes back to the founder of the church, the then Russian commander of Rethymno Theodor de Chiostak. To the north of the church are the ruins of private houses and the “twin building” in front of the Agios Nikolaos bastion, which is unknown for its former function . It is believed that the building was used as a warehouse or workshop.
- Buildings within the Fortezza
history
The name of the hill Paleokastro , meaning 'old castle' or 'old fortress', on which the Fortezza was built, indicates a fortification in ancient times that was located at this point. When building their fortress, the Venetians are said to have torn down remnants of ancient buildings and constructions or covered them with earthworks. This is supported by a report by the medical doctor and botanist Onorio Belli , who wrote in 1586 about columns and remains of an ancient temple inside the Fortezza . Signs carved into the rock inside and outside the fortress indicate the former existence of a sanctuary on the Paleokastro , which is probably the temple of Rokkaia Artemis ( Diana of Rhoccaea) mentioned by the Roman sophist Claudius Aelianus in the 3rd century . It is believed to be part of the acropolis of the ancient city of Rhithymna (Ῥίθυμνα).
In the Venetian period from 1204 or 1210, there was initially a fortification east of the old port of Rethymno, the Castrum Rethemi or Castel Vecchio . After the suburbs were sacked by the corsairs in the Ottoman service Khair ad-Din Barbarossa in 1538 and Turgut Reis in 1540, it was decided to fortify Rethymno with a city wall. The plans of the Veronese architect Michele Sanmicheli from 1537/38 were implemented accordingly from 1540. In the year after the completion of the city wall in 1570, Rethymno was set on fire on July 7, 1571 during an attack by the corsair Uludsch Ali Pascha and the city wall and Castel Vecchio were torn down. This was the occasion to decide to build a fortress on the Paleokastro , inside of which the houses of the city were to be built. The foundation stone of the Fortezza was laid in 1573 under the rector Alvise Lando .
The fortification of the Fortezza was planned by the architect Sforza Pallavicini . In 1578 the construction work on the outer wall was finished under the direction of the engineer Gian Paolo Ferrari . By then, however, the citizens of Rethymno had rebuilt their houses after the fire of 1571, using stones from the destroyed city wall as building material. Furthermore, it was found that the area within the Fortezza was too small to offer all citizens space for their houses. Therefore it was planned in the following to use the fortress only as a refuge for the population and as the seat of the Venetian administration, the Latin bishop and the army administration.
By 1580, during the tenure of the rector Bernardo Pollani , the apartment of the army commander Manoli Mormori , from 1576 to 1582 the city's commander, 54 soldiers' quarters and 3 cisterns had been completed and the foundation stone of the Palazzo Publico , the official residence of the rector, was laid west of the central square . The inauguration of the Palazzo Publico , which was built by 1582 on an area of 33.06 × 22.62 meters, took place in 1583 by the rector Anzolo Barocci, who was newly appointed this year . But it was not until his successor Benetto Bembo , who held this position from 1585 to 1588, that the cannon slots were completed in 1587 and work on the breastworks continued. The earthworks were not yet finished either. Furthermore, storehouses, two more cisterns, an ammunition and an arms store were built. Most of the work on the Fortezza was completed during the time of the rectors Nicolo di Priuli (1588 to 1591) and Luca Falier (1591 to 1593) .
After Chania (Canea) was conquered on August 17, 1645 as one of the first cities of Crete by the Ottoman Empire under the rule of Sultan İbrahim , the Ottomans stood before Rethymno (Retimo) a year later, on September 29, 1646 . The poorly fortified city was taken by the troops of its commander-in-chief Hussein Pascha ( Turkish Hüseyin Paşa , also bearing the prefix Gazi or Deli ) after 14 days in October 1646. General Cornaro and Provveditore Molino fell on the Venetian side during the fighting . After the siege of Fortezza , into which the city's population had withdrawn, and the demolition and storming of the great tower on the sea side of the fortress on November 13, 1646, the defenders surrendered the following day. The Venetians were able to negotiate favorable terms of surrender and were given free travel to Heraklion (Candia) .
In the Ottoman period hardly anything was changed in the fortifications of the Fortezza . Only to protect the main gate in the east was the pentagonal "small" fortress built in front of it, the building in which the Archaeological Museum of Rethymno is located today. In the interior of the Fortezza , the Catholic Episcopal Church of San Nicolo was replaced by the Sultan Ibrahim Mosque and a number of other houses were built. Later, after the Ottomans left, the poorer strata of the city moved to the abandoned houses in the fortress.
During the German occupation (1941-1945) the fortress served the German army as a base and some buildings were converted into barracks and prisons.
The people who had previously lived within the fortress walls were relocated to new houses outside the city. The two small churches built in the fortress at the end of the 19th century, Agia Ekaterini and Agios Theodoros Trichinas , were preserved, but the minaret of the mosque was torn down after independence from the Ottoman Empire. The only new building in the Fortezza is the open-air theater, inaugurated in 1986 on the Agios Ilias bastion .
Individual evidence
- ↑ Stella Kalogeraki: Fortezza - The castle of Rethymno . 2nd Edition. Mediterraneo Editions, Rethymno 2000, ISBN 960-86247-2-X , p. 34/38 .
- ^ Archaeological Museum of Rethymno. gtp.gr, accessed on January 28, 2011 .
- ↑ Φρούριο Φορτέτζας. www.rethymno.gr, accessed January 28, 2011 (Greek).
- ↑ a b Stella Kalogeraki: Fortezza - The castle of Rethymno . 2nd Edition. Mediterraneo Editions, Rethymno 2000, ISBN 960-86247-2-X , p. 42 .
- ↑ Stella Kalogeraki: Fortezza - The castle of Rethymno . 2nd Edition. Mediterraneo Editions, Rethymno 2000, ISBN 960-86247-2-X , p. 40 .
- ↑ Stella Kalogeraki: Fortezza - The castle of Rethymno . 2nd Edition. Mediterraneo Editions, Rethymno 2000, ISBN 960-86247-2-X , p. 45 .
- ↑ Φρούριο Φορτέτζας. tour.rethymno.gr, accessed January 30, 2011 (Greek).
- ↑ Stella Kalogeraki: Fortezza - The castle of Rethymno . 2nd Edition. Mediterraneo Editions, Rethymno 2000, ISBN 960-86247-2-X , p. 43/44 .
- ↑ a b c d K. Giapitsoglou, F. Kougleri: Castle - Fortezza in Rethymno . Grafotechniki Kreta AEBE, Rethymno 2004 (information sheet of the 28th supervisory authority for Byzantine archeology).
- ↑ Stella Kalogeraki: Fortezza - The castle of Rethymno . 2nd Edition. Mediterraneo Editions, Rethymno 2000, ISBN 960-86247-2-X , p. 66 .
- ↑ Επιπρομαχώνας Αγίου Λουκά. tour.rethymno.gr, accessed February 3, 2011 (Greek).
- ↑ Κατοικία των Συμβούλων. tour.rethymno.gr, accessed February 3, 2011 (Greek).
- ↑ Stella Kalogeraki: Fortezza - The castle of Rethymno . 2nd Edition. Mediterraneo Editions, Rethymno 2000, ISBN 960-86247-2-X , p. 67 .
- ↑ { Photo: Rethymno Sultan Ibrahim
- ↑ Φορτέτζα, η Αγία Αικατερίνη. www.explorecrete.com, accessed February 3, 2011 (Greek).
- ↑ Ο Ιερός ναός του Αγίου Θεοδώρου Τριχινά. tour.rethymno.gr, accessed February 3, 2011 (Greek).
- ↑ Stella Kalogeraki: Fortezza - The castle of Rethymno . 2nd Edition. Mediterraneo Editions, Rethymno 2000, ISBN 960-86247-2-X , p. 61/62 .
- ↑ a b Stella Kalogeraki: Fortezza - The castle of Rethymno . 2nd Edition. Mediterraneo Editions, Rethymno 2000, ISBN 960-86247-2-X , p. 7-10 .
- ↑ Stella Kalogeraki: Fortezza - The castle of Rethymno . 2nd Edition. Mediterraneo Editions, Rethymno 2000, ISBN 960-86247-2-X , p. 10/11 .
- ↑ Stella Kalogeraki: Fortezza - The castle of Rethymno . 2nd Edition. Mediterraneo Editions, Rethymno 2000, ISBN 960-86247-2-X , p. 26/27 .
- ↑ Joseph von Hammer : History of the Ottoman Empire . Third volume. CA Hartleben's Verlag, Pesth 1835, p. 287 ( books.google.de [accessed February 9, 2011]).
- ↑ The Siege of Rethymno. www.rethymnon.gr, accessed February 9, 2011 .
- ↑ Stella Kalogeraki: Fortezza - The castle of Rethymno . 2nd Edition. Mediterraneo Editions, Rethymno 2000, ISBN 960-86247-2-X , p. 30-33 .
Web links
- Fortetza. Archaeological Atlas of Crete: Archaeological Sites. Forth: Institute for Mediterranean Studies, accessed October 10, 2016 .
- Fortezza in Rethymnon. Explore Crete, accessed October 11, 2016 .
- The Fortezza of Rethymno
- The Fortezza fortress (English)
- Αρχαιολογικα μνημεία - Φορτέτζα ( Memento from May 31, 2008 in the Internet Archive ) (Greek)
- Η Φορτέτζα στο Ρέθυμνο - τοποθεσία (Greek)
- Κάστρο Φορτέτζα - Ιστορικό (Greek)







