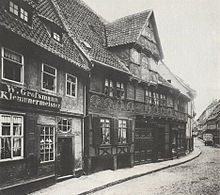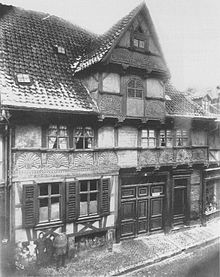House of the City Union
The House of the City Union is a listed building in the city of Quedlinburg in Saxony-Anhalt .
location
It is located at Hohe Straße 8 , west of the town's market square and is the seat of the Union of half-timbered towns of Celle , Hameln , Hann, which has existed since 1990 . Münden , Herford and Quedlinburg. It is a UNESCO World Heritage Site and is listed in the Quedlinburg Monument Register as a merchant's house.
Architecture and history
The merchant's house was built in 1576. The dating goes back to an inscription handed down by local researcher Adolf Brinkmann . However, a somewhat later creation is also conceivable. Due to the sculptural design of the facade, the building is considered to be one of the most important buildings in Quedlinburg from the Renaissance period . The parapet planks are decorated with fan rosettes and the threshold with bracket and braided band friezes . Parts of the decorations are carved. Due to the rich design of the planks that clad the parapet fields, the half-timbered stands are less effective as a design element.
The roof structure of the house dates back to the 16th century. There is a rafter roof with collar beams .
The first known owner is Hans Werth from 1585 . In 1610 the tanner Christian Müller took over the building. Since then, white tanners have been working here for almost a century . In 1701 the lawyer David Heimbürger became the owner. From 1727 the widow of the consistorial councilor Magister Andreas Christoph Calvisius is the owner. The bacon butcher Christian Maulhardt became the owner in 1852. At the end of the 19th century, butcher Carl Schmidt ran a butcher shop in the building. An inscription Carl Schmidt in the chased glass of a classicist door and a glass ceiling reminds of this time. There, reference is made to his ownership of the butcher's shop from 1871.
The gate entrance and the shop fittings were built around 1880. There are loading hatches on both the gable of the dwelling and on the first floor .
The property belonging to the building extended to the Sankt-Blasii-Kirche during this time . There was another residential building, a warehouse and two slaughterhouses on the site . With a building application dated June 2, 1891, Carl Schmidt applied for permission to convert the lower floor. Part of the front of the ground floor was demolished and restored using massive construction. The resulting parapets were marked with St. Andrew's crosses . A plank was inserted to the left of the driveway to cover the beam heads . This bore the inscription This house was built by Jakob Werth in 1548 and completed through his diligence . The correctness of the statement is not considered to be certain.
The upper windows of the house were designed with baroque cross-frame windows.
In 1906 Wilhelm Schmidt took over the butcher's shop and at times also kept pigs. Residents complained about unpleasant smells. The shop was to the right of the gate passage, the office to the left. From 1974 the house was empty.
In 1987 the historic half-timbered house adjacent to the south was demolished and replaced by a new building. The state of construction of the house at 8 Hohe Strasse was also poor.
During renovations in 1997, a previously existing shop window including the wooden crowning area was removed and installed in the Blasiistraße 13 building . The original facade design with parapet planks was restored. The gate of the house dates from around 1880 and was also renovated.
Hohe Straße 8 became the seat of the city union after extensive renovation. An artistically designed glass ceiling originally in the shop area was reinstalled. A field that represented the seasons until then has been changed and now shows the coats of arms of the member cities of the city union Celle, Hameln, Hannoversch-Münden, Herford and Quedlinburg.
Inside the building there is a restored baroque style staircase . Other details give the staircase as a replica decorated with rococo board balusters . The left part of the building is basement with a barrel vault , whereby the shield wall facing the street was completely renewed during the renovation in 1997.
There is a historic house well in the courtyard of the house.
literature
- Falko Grubitzsch in: Georg Dehio : Handbook of German Art Monuments . Saxony-Anhalt. Volume 1: Ute Bednarz, Folkhard Cremer and others: Magdeburg administrative region. Revision. Deutscher Kunstverlag, Munich et al. 2002, ISBN 3-422-03069-7 , p. 751.
- State Office for the Preservation of Monuments of Saxony-Anhalt (Ed.): List of monuments in Saxony-Anhalt. Volume 7: Falko Grubitzsch, with the participation of Alois Bursy, Mathias Köhler, Winfried Korf, Sabine Oszmer, Peter Seyfried and Mario Titze: Quedlinburg district. Volume 1: City of Quedlinburg. Fly head, Halle 1998, ISBN 3-910147-67-4 , p. 136.
Web links
Individual evidence
- ↑ Hans-Hartmut Schauer, Quedlinburg, specialist workshop / world cultural heritage , Verlag Bauwesen Berlin 1999, ISBN 3-345-00676-6 , page 145
- ↑ Information about the house at Hohe Straße 8 ( memento of the original from October 2, 2010 in the Internet Archive ) Info: The archive link was automatically inserted and not yet checked. Please check the original and archive link according to the instructions and then remove this notice.
- ↑ Falko Grubitzsch in: Georg Dehio: Handbook of German Art Monuments. Saxony-Anhalt. Volume 1: Ute Bednarz, Folkhard Cremer and others: Magdeburg administrative region. Revision. Deutscher Kunstverlag, Munich et al. 2002, ISBN 3-422-03069-7 , p. 751.
- ↑ Information about the house at Hohe Straße 8 ( memento of the original from October 2, 2010 in the Internet Archive ) Info: The archive link was automatically inserted and not yet checked. Please check the original and archive link according to the instructions and then remove this notice.
Coordinates: 51 ° 47 '20.7 " N , 11 ° 8' 22.3" E



