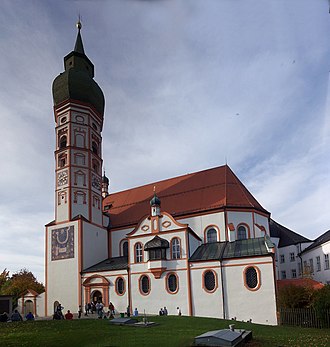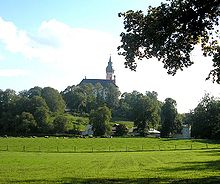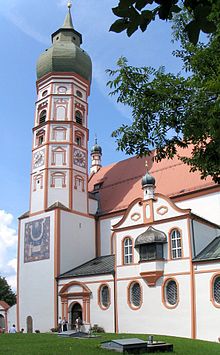Andechs Monastery Church
The Andechs Monastery Church ( pilgrimage church of St. Nikolaus and Elisabeth ) zu Andechs ( Starnberg district , Upper Bavaria ) is the second largest pilgrimage site in Bavaria after Altötting and, together with the Andechs Monastery, one of the most famous excursion destinations in the Bavarian Alpine foothills. It is located above the town of Herrsching am Ammersee . The Gothic hall church from 1423 to 1427 was baroque in the 17th century and redesigned in rococo forms from 1751 to 1755.
Pilgrimage history
The pilgrimage to the “Holy Mountain” of Andechs is closely related to the discovery of important relics in 1388 under the altar of the former castle chapel of the ruinous Andechs Castle and the imminent establishment of a repetitive reliquary assignment. At the center of the veneration are three Holy Hosts and various Christ relics such as parts of the crown of thorns. Explanatory stories soon grew up around the relics, which in their entirety are referred to as the Andechs legend and which link parts of the relic treasure back to the time of the High Middle Ages.
The relics found in 1388 under the altar of the former castle chapel by Andechs were first brought to the Munich court chapel. In the period that followed, the most important pieces returned to Andechser Berg and were supplemented by other relics. For the numerous pilgrims, the Augustinian Canons of Dießen had a large hall church built on the site of the old chapel from 1423. In 1438, Duke Ernst founded a canon monastery for secular priests to look after the relics and pilgrims and slowly pushed back the influence of Dießen. His son Albrecht III. In 1455 converted the monastery into a Benedictine abbey , which existed until its secularization in 1803. Andechs has been a priory of the Benedictine Abbey of St. Boniface in Munich since 1850 . The importance of the pilgrimage to the 3 Holy Hosts and to the Mother of God is unbroken; from 1943 the veneration of St. Hedwig added. A large number of pilgrims will certainly be attracted by the famous Andechs monastery beer, which is served in the “Bräustüberl” next to the church.
Building history
Today's pilgrimage church was built between 1423 and 1427 as a three-aisled, four-bay hall with an ambulatory, which can still be seen despite the later redesign. The construction was presumably supervised by the neighboring Augustinian canons of Dießen. Around 1455 it was supplemented by the first monastery buildings in the north. For the storage of the reliquary treasure, multi-storey additions were built on the north and south sides of the church, which were later redesigned several times. Swedish troops did some damage during the Thirty Years' War in 1632. On May 3, 1669, lightning struck the church, which burned out completely. The reconstruction was not completed until 1675. The stucco work of the vestibule and the "Sorrowful Chapel" have been preserved as the rest of the decoration from that time. In 1712 the windows were redesigned in Baroque style. With a view to the 300th anniversary of the church and monastery in 1755, the convent decided in 1751 to refurbish it in the then current rococo forms and with an extensive range of images. Johann Baptist Zimmermann , Ignaz Merani and Lorenz Sappel removed the eastern pair of pillars from 1751 and covered the walls and vaults with stucco ornaments and frescoes. Johann Georg Üblhör was involved in the stucco work .
The pilgrimage church was renovated from 1938 to 1941 (main nave) and from 1940 to 1943. From 2000 onwards there was another general renovation, which was completed in 2005.
description
The hall church from 1423/27, which is Gothic in essence , is accompanied by low chapels in the north and south. The main portal leads from the south through the vestibule into the church. To the west of it stands the tower, which is about 60 m high, with a square base. The octagonal (octagonal) tower top with its onion dome and the lantern dates from 1675. The actual church building has a high gable roof . The middle of the chapels on the south side (formerly Vöhlin, today Hedwig's chapel) was laid out on two floors and is closed off by a tail gable with a small roof turret. Such a roof turret also sits on the west gable of the church. The monastery buildings enclose the church in the north and east.
inner space
Of the former four pairs of Gothic pillars, three were taken over in the renovation of the Rococo period . Instead of the ribbed vaults, flat domes span the room, whose medieval origins can still be seen. The demolition of the two east pillars created space for the large choir fresco above the high altar "the Andechser Heiligenhimmel". A gallery with pictures and texts of the history of Andechs runs around the interior in moving lines, which, according to the basic concept, perhaps goes back to the late Gothic church. In the west, this approach continues as an organ gallery.
The four ceiling frescos by Johann Baptist Zimmermann in the nave show the “Andechser Heiligenhimmel” (choir fresco), the Ascension of Christ, the Bethsaida pond and the “Heavenly Concert of the nine choirs of angels ” above the organ loft.
In the right aisle you can see the legendary St. Rasso from the house of the Counts of Dießen as a fighter against the Hungarians, St. Michael and King David. In the north aisle, St. Benedict, Mary depicted with John and Saint Cecilia. Christ's instruments of passion can be seen between the remains of the side. The three divine virtues “Faith, Hope and Love” as well as the four cardinal virtues “Justice, bravery, wisdom and moderation” are depicted under the organ loft.
The stucco work by Zimmermann and Üblhör are among the best achievements of the southern German Rococo. Flowering branches were worked out as the main decoration. The treasure trove of shapes reveals many similarities to the Wieskirche, which Zimmermann had stuccoed together with his brother Dominikus shortly before.
Furnishing
The stucco and ceiling paintings by Johann Baptist Zimmermann and the two-story high altar determine the interior. The large double high altar in the end of the choir was designed by Johann Baptist Zimmermann. The original high altar was already such a double altar, which Zimmermann reinterpreted in the sense of the Rococo. He placed the secondary figures, St. Nepomuk in the north and St. Florian (Franz Xaver Schmädl) in the south, of the upper part of the altar on the balustrade of the gallery, which can thus have an effect on the church. The "Immaculate Conception" in the middle of the altar is a creation by Hans Degler (1608/1609) and comes from the earlier altar.
In the center of the lower altar is the miraculous image of the Mother of God with the child (around 1500). Here Mary is shown as the woman from the Book of Revelation "clothed with the sun, the moon under her feet and a wreath of twelve stars on her head". This image of grace and pilgrimage is a Eucharistic image of grace. On her left arm, Mary holds out the child Jesus to the visitors, who is holding a branch of grapes in his left hand. He has torn off a berry with his right hand and holds it up to the visitor - the berry of a grape symbolizes the wine, which in the Catholic liturgy is transformed into the blood of Christ. On the sides are the statues of the two church patrons, St. Nicholas of Myra and St. Elisabeth of Thuringia ( Johann Baptist Straub ).
The four side altars lean against the pillars of the church interior. The designs come from Johann Baptist Straub. The two front ones are dedicated to St. Benedict and Rasso and show representations of the saints on their altar leaves. The rear, more modest side altars have altar leaves by Elias Greiter the Elder. J. with pictures of the baptism of Jesus and St. Michael.
The baroque organ front was created in 1675. Since 2005, a new organ has been playing (organ building company Jann), which has been built into the existing and restored front. A selection of the countless votive pictures from the 18th and 19th centuries hangs under the organ gallery - which also serves as a monk's choir . The adjoining narrow room contains around 230 large votive candles , which are often over a meter high.
Side chapels
The chapels built in the north and south were partly created as donations by the aristocratic families in the area.
The "Painful Chapel" in the north goes back to the Hesseloher von Pähl (originally Katharinenkapelle). The baroque frame stucco (1670/1680) is reminiscent of the stuccoing of the vestibule. The rococo altar contains a Pietà from the end of the 17th century. Prince Heinrich of Bavaria (1922–1958), a son of Crown Prince Rupprecht who died in Argentina , and the composer Carl Orff were buried in the chapel.
The adjoining Toerring Chapel (also Sebastian or Eusachius Chapel) was stuccoed and painted by JB Zimmermann. A red marble epitaph for Seitz von Toerring and his wife is embedded in one wall (around 1508). The high quality work could have originated in Erasmus Grasser's circle .
On the south side are the Joseph (today Sacrament Chapel) and the Antonius Chapel, which has been converted into a sacristy . Both chapels were also designed by Zimmermann.
The upper chapels are accessible from the circumferential gallery . The prelate or cross chapel also has a rich decoration from the hand of Zimmermann. The "homage to the four continents" is shown on the frescoes.
Above the Sebastian chapel on the north side is the actual spiritual “heart” of Andechs, the “Holy Chapel” (consecrated in 1472), which still has its late Gothic ribbed vault. The most precious parts of the reliquary are kept here, such as the three-host monstrance . The reliquary chapel to the west houses the rest of the treasure. The containers and versions of the holy objects are considered to be one of the most important holdings of Augsburg and Munich goldsmiths from the 14th to 18th centuries.
The former Vöhlin chapel has been used to worship St. Hedwig and is modern. Every second Friday of the month at 7:00 p.m. there is an ecumenical evening prayer with chants from Taizé .
Holy three hosts
According to legend, the three hosts inlaid in rock crystal are said to refer to Pope Leo IX. and Pope Gregory the Great go back. They were first mentioned in writing in 1391. The following bleeding signs are said to have appeared on the consecrated hosts: a phalanx, a cross and the inscription IHS . This three host monstrance has been the center of the Andechs reliquary since it was discovered in 1388 .
organ
The current organ is a new building from 2005, which was consecrated on Sunday, April 24, 2005 by former Abbot Odilo Lechner . As early as 1982 it was determined in an official report that the organ, which was only built in 1965, was not satisfactory in terms of quality and sound. Since then, a new building has been considered. The cloister and church anniversary in 2005 (550th anniversary celebration) finally offered the opportunity to tackle the expensive new building. The company Jann from Laberweinting- Allkofen near Regensburg was selected as the organ builder . The instrument has 31 registers and three transmissions . One register was taken over from one of the previous instruments from the 18th century. The key actions and couplings are mechanical, the stop actions are electrical.
|
|
|
|
||||||||||||||||||||||||||||||||||||||||||||||||||||||||||||||||||||||||||||||||||||||||||||||||||||||||||||||||||||||||
-
Pairing :
- Normal coupling: II / I, III / I, I / P, II / P, III / P
- Sub-octave coupling: III / I
- Secondary register: Zimbelstern
List of principal organists since 1981
1981–2015 Anton Ludwig Pfell
2016-2019 Sul Bi Yi
Moritz Unger since 2019
Bells
Only the Holy Cross bell from 1669 remains of the old bells. In 1942 the remaining bells were delivered for war purposes and destroyed. Planning began to restore the original bells. In 1949, 1952 and 1975 a bell was cast each. At the end of the 1940s there were plans to cast a fifth bell for the Andechs pilgrimage church. Thanks to the generous donation of the Ottmaringer pilgrims, the fifth bell was cast in 2007. The disposition of the bells is based on the melody of the Salve Regina (17th century, GL 570).
|
No. |
Surname |
Casting year |
Foundry, casting location |
Diameter (mm) |
Mass (kg) |
Chime |
| 1 | Maria | 1949 | Karl Czudnochowsky , Erding | 1,970 | 4,058 | as 0 |
| 2 | Hedwig | 1975 | Engelbert Gebhard, Kempten | ≈2,100 | c 1 | |
| 3 | Holy Cross | 1669 | Bernhard Ernst, Munich | ≈1,350 | it 1 | |
| 4th | Joseph | 1952 | Karl Czudnochowsky, Erding | ≈830 | f 1 | |
| 5 | Angel | 2007 | Rudolf Perner , Passau | ≈620 | as 1 |
Wittelsbacher graves
Inside the monastery church are buried:
- 1. Albrecht III, Duke of Bavaria-Munich (1401–1460) - (son of Duke Ernst )
- 2. Duchess Anna (1420–1474) - (wife of Duke Albrecht III. )
- 3. Johann IV., Duke of Bavaria-Munich (1437–1463) - (son of Duke Albrecht III. )
- 4. Wolfgang (1451–1514) - (son of Duke Albrecht III )
- 5. Theodor (1526–1534) - (son of Duke Wilhelm IV. )
- 6. Karl (* / † 1547) - (son of Duke Albrecht V. )
- 7. Friedrich (1553–1554) - (son of Duke Albrecht V )
- 8. Christoph (* / † 1570) - (son of Duke Wilhelm V. )
- 9. Christine (1571–1580) - (daughter of Duke Wilhelm V. )
- 10. Karl (1580–1587) - (son of Duke Wilhelm V )
- 11. Prince Heinrich (1922–1958) - (son of Crown Prince Rupprecht )
Other members of the House of Bavaria are buried in the Wittelsbach family cemetery, which is not open to the public and which was inaugurated in 1977 and is located in the south of the monastery garden of Andechs Monastery (see there).
Web links
Individual evidence
- ↑ Eduard Hlawitschka: The Andechser Heiltumsschatz in legend and history, in: Karl Bosl; Odilo Lechner; Wolfgang Schüle; ua (ed.): Andechs the holy mountain. From the early days to the present, Munich 1993, pp. 104–118. Gerda Möller: Pilgrimages to the Holy Mountain, in: Karl Bosl; Odilo Lechner; Wolfgang Schüle; ua (ed.): Andechs the holy mountain. From the early days to the present, Munich 1993, pp. 119–133.
- ↑ Hlawitschka 1993, p. 104.
- ↑ Ute Pröttel: The Gate to the Holy of Holies from Andechs Monastery Article in the Starnberg local edition of the Süddeutsche Zeitung, online version from December 1, 2017, accessed on December 27, 2017.
- ↑ More information on the organ of the pilgrimage church of Andechs PDF document on the organ registers on the website of Jann Orgelbau
- ↑ a b bells in Germany (PDF file)
- ↑ Hans Rall , Guide through the Munich Fürstengrüfte - Wittelsbacher Lebensbilder from Kaiser Ludwig to the present , Munich 1979, pp. 138-139
literature
- Andechs - monastery and pilgrimage church on the Holy Mountain on the Ammersee . Schnell & Steiner, Munich, Zurich, 1939.
- Josef Hemmerle : The Benedictine monasteries in Bavaria . Munich 1970.
- Birgitta Klemenz: Andechs pilgrimage church . 13th edition. Schnell & Steiner, Munich, Zurich, 2005, ISBN 3-7954-4261-3 .
- Peter T. Lenhart: Andechs. A travel and reading book . Edition Monacensia, Munich 2008, ISBN 978-3-86520-321-2 .
- Christina Thon: Johann Baptist Zimmermann as stucco . Munich 1977.
- Gerhard Schober: District of Starnberg (= Bavarian State Office for Monument Preservation [Hrsg.]: Monuments in Bavaria . Volume I.21 ). 2nd Edition. Munich / Zurich 1991.
Coordinates: 47 ° 58 ′ 28.2 " N , 11 ° 10 ′ 56.5" E












