List of cultural monuments in Koblenz-Südliche Vorstadt
In the list of cultural monuments in Koblenz-Südliche Vorstadt , all cultural monuments in the Koblenz-Südliche Vorstadt district (with the statistical districts center and south ) of the Rhineland-Palatinate city of Koblenz are listed. The basis is the list of monuments of the state of Rhineland-Palatinate (as of May 18, 2017).
The cultural monuments are part of the UNESCO World Heritage Upper Middle Rhine Valley, which has existed since 2002 .
Monument zones
| designation | location | Construction year | description | image |
|---|---|---|---|---|
| Monument zone Kaiserin-Augusta-Anlagen | Kaiserin-Augusta-Anlagen location |
1851-1861 | Rhine installations in the style of an English landscape park, design by Peter Joseph Lenné , 1851–61, with the assistance of Prince Hermann Pückler-Muskau , from 1856 garden inspector Weihl, Neuwied-Engers; beginning in the north on the east side of the castle, ending in the south at the level of the swan pond, bounded in the west by the Prussian city wall ; south of the Rhine bridge Rheinkasemattencorps ( Rhine connection barracks ), classical plastered building, 1827, so-called Königshalle, terracotta reliefs and state benches; above two bridge piers of the Pfaffendorfer Bridge that were demolished at road level in 1932/34 (1862–64); Memorial column for the construction of the Rhine Bridge, inaugurated in 1864, collapsed and rebuilt in 1876; so-called flood memorial column, 1882/86, memorial stone July 14, 1870, basalt lava; Monument to Josef Peter Lenné, cast based on the original by Christian Daniel Rauch , 1895; Monument to Max von Schenkendorf (Neuguss); Luisen- or Salvetempel, late classicist open pavilion, around 1862, Sayner Hütte ; Wilhelminian-style monument to Empress Augusta , marked 1895/96, architectural structure by Bruno Schmitz , antique-looking portrait of the Empress by Karl Friedrich Moest ; neo-Romanesque / neo-Gothic St. George's wayside shrine (behind Mainzer Straße 93), sandstone, before 1862, designed by Hermann Nebel ; Joseph Görres Monument , 1928 by Richard Langer , Düsseldorf |
 more pictures more pictures
|
| Monument zone Löhrstrasse | Löhrstrasse 93-99 (odd numbers) location |
1900-1929 | Series of four-story residential and commercial buildings; between the turn of the century and the 1920s |

|
| Schützenstrasse monument zone | Schützenstraße 10-22 (even numbers) location |
1897-1906 | Row of four-story historicist residential and commercial buildings (No. 18, three-story) on the west side of Schützenstrasse, 1897–1906 |
 more pictures more pictures
|
| Monument zone city expansion St.-Josef-Platz | St.-Josef-Platz 2-14 (even numbers), 1-11 (odd numbers), St.-Josef-Straße 14-26 (even numbers), 17-25 (odd numbers), Südallee 75, Hohenzollernstr. 87a-105a (odd numbers), Schenkendorfstrasse 10-22 (even numbers), 11-27 (odd numbers) position |
from 1890 | Part of the city expansion, commissioned by the city of Koblenz in 1889 from city planner Joseph Stübben , revised by the city planning department shortly afterwards; Closed historicist block perimeter development of residential and commercial buildings, in Schenkendorfstrasse with the front garden zone, St.-Josef-Platz, St.-Josef-Strasse and Hohenzollernstrasse approx. 1890–1910, Südallee from 1920 |

|
| Monument zone Südallee | Südallee 16, 18, 20, 22 location |
1924-1925 | Uniformly conceived, individually designed row of houses, plastered buildings over continuous rubble stone plinth, 1924/25, architects Stähler & Horn |
 more pictures more pictures
|
Individual monuments
| designation | location | Construction year | description | image |
|---|---|---|---|---|
| Residential building | Adamsstrasse 2/4 location |
1903 | Palais-like neo-classical semi-detached house, 1903, architect Josef Thillmann |

|
| Residential building | Adamsstrasse 5 location |
1894 | former farm building for the Rhine facilities; Demanding two-and-a-half-storey building on an irregular floor plan, partly half-timbered, 1894, architect Friedrich Wilhelm Maeckler |

|
| villa | Adamsstrasse 9 location |
1896-1897 | late historic villa on an irregular floor plan, 1896/97, architect Hertneck & Leisel, Elberfeld; with equipment |

|
| Residential building | Adamsstrasse 10, Lennéstrasse 7 location |
1895-1896 | detached semi-detached house; sophisticated Wilhelminian style mansard hipped roof, 1895/96, architect Carl Becker |

|
| Federal Institute for Hydrology | Am Mainzer Tor 1, Julius-Wegeler-Straße 10, 12, Rizzastraße 1, 3 location |
1950-1953 | five-storey, flat-roofed head buildings (Julius-Wegeler-Strasse 12 and Am Mainzer Tor 1) and four-storey wing buildings with hipped roofs, 1950–1953, draft of the Koblenz special building authority for the French military administration; overall structural system |
 more pictures more pictures
|
| Central Station | Bahnhofplatz 2 location |
1899-1902 | representative reception building: three-part neo-baroque square building with mansard hipped roofs, 1899–1902, architect government master builder Karl Biecker et al., rebuilt in simplified form after partial war destruction |
 more pictures more pictures
|
| Hotel Höhmann | Bahnhofplatz 5 location |
1911-1912 | five-storey elongated tuff cuboid structure; Colossal pilaster, 1911/12, architect Wilhelm Kissel, interior renovation by Kissel in 1924 |

|
| Administration building | Bahnhofplatz 7/8/9 location |
1954-1955 | representative administration building, eight-storey core building with protruding flat roof, blinded-through windowed facade, 1954/55, architect Jakob Waldmann, Ludwigshafen |

|
| Archway and lion sculptures | Bahnhofstrasse, in front of No. 9 location |
1903-1905 | Sculpture-framed archway of the Mayen-Koblenz district building , 1903–05; two lion sculptures, 1912/13, sculptor Os Raber |

|
| Sandstone reliefs | Bahnhofstrasse, at No. 11 location |
1912 | three sandstone reliefs from the old main office of the Sparkasse Koblenz , 1912 (stored by the Sparkasse, but not accessible to the public) | |
| Office and residential building | Bahnhofstrasse 37 location |
around 1936 | four-storey corner commercial, office and residential building; Cubic hipped roof building clad with tuff panels, Neue Sachlichkeit , around 1936, architect Karl Ackermann | |
| Technical town hall | Bahnhofstrasse 47, 54, 54a, 56 location |
1927-1928 | former residential and commercial building (today the Technical Town Hall); nine-storey clinker-clad reinforced concrete frame construction, 1927/28, architect Adolf Abel , Cologne, and Karl Böhringer, Stuttgart |

|
| villa | Bismarckstrasse 6 location |
1895-1896 | representative neo-classical villa, 1895/96, architect Heinrich Sprung (increase after 1945) |

|
| Residential building | Bismarckstrasse 8/10 location |
1906-1908 | large-volume semi-detached house; House-integrated plastered building with gable roof or mansard roof, 1906/08, architects Reich & Riffer |
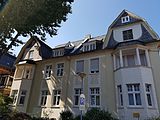
|
| villa | Bismarckstrasse 12 location |
1894 | Gründerzeit clinker brick building on an irregular floor plan, 1894, architect Joseph Meurer |

|
| Residential building | Bismarckstrasse 21 location |
around 1902 | sophisticated baroque mansard hipped roof, around 1902 |

|
| Residential building | Bismarckstrasse 23 / 23a location |
from 1908 | two and a half storey semi-detached house; tuff or sandstone articulated plastered buildings with high mansard or mansard hipped roofs, 1908ff., architect Carl Riffer, Koblenz |

|
| Residential building | Bismarckstrasse 25 / 25a location |
1908/09 | villa-like semi-detached house; two-and-a-half-storey hipped mansard roof, 1908/09, architect Carl Riffer, Koblenz |

|
| Residential building | Chlodwigstrasse 3 location |
1903 | three-storey row house, partly ashlar, 1903, architect Max Galke |

|
| Block of flats | Emil-Schüller-Strasse 1-9, 2-12, Hohenzollernstrasse 12, Rizzastrasse 39, Roonstrasse 28, 30, 32 location |
from 1922 | Block development for French occupation troops, four- or five-storey tuff-structured plastered buildings, neo-baroque forms, 1922 ff., Architect government master builder Edwin Gentz and Joseph Schlippe , increase in 1948/49 |
 more pictures more pictures
|
| Residential and commercial building | Emil-Schüller-Straße 18, 20, 22 location |
1927 | Six-story residential and commercial building with an elongated clinker brick facade and tower-like bay windows, 1927, architects Ehrhardt Müller and Hermann Meyer |
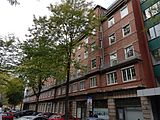
|
| Block of flats | Emil-Schüller-Straße 35, 37, 39 location |
1927-1928 | Uniform building complex, six-storey brick buildings, 1927/28, No. 35 and 37 architect Hubert Neffgen, No. 39 Theodor Dötzel |

|
| Waiting room | Friedrich-Ebert-Ring without number location |
1950 | “Sales pavilion for tobacco products” with public toilet facilities below, 1950, architect Otto Schönhagen, Koblenz; largely windowed semicircular steel construction with a flat roof protruding far; construction-time equipment |

|
| Residential building | Friedrich-Ebert-Ring 25 layer |
1911 | four-, originally three-storey row house, colossal pilaster, 1911, architect Conrad Reich |
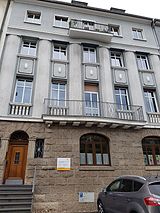
|
| bunker | Friedrich-Ebert-Ring, behind No. 29 Lage |
1940-1941 | High bunker, cubic reinforced concrete construction, 1940/41 |

|
| Residential and office building | Friedrich-Ebert-Ring 31 location |
1924-1925 | three-storey residential and office building, partially faced with tuff, rich bay window, 1924/25, architects Stähler & Horn |

|
| Chamber of Crafts | Friedrich-Ebert-Ring 33 location |
1924-1925 | representative three-storey tufa block-clad building, monumental bay window with colossal pilasters, 1924/25, architects Huch & Grefges ; wing on the courtyard side with polygonal bay windows; Neoclassical portal in the entrance area, 1910; defining the cityscape |

|
| Evangelical Christ Church | Hohenzollernstrasse 2a location |
1901-1904 | Asymmetrical, sandstone and tuff block clad neo-Gothic brick building, monumental tower with adjoining vestibule, marked 1904, architect Johannes Vollmer , Berlin, reconstruction and conversion simplified after war damage |
 more pictures more pictures
|
| Volksbank Koblenz Middle Rhine | Hohenzollernstrasse 6, Rizzastrasse 34 location |
1924-1925 | representative corner residential and commercial building clad in tuff blocks, five-story cube with four-story wings, 1924/25, architects Huch & Grefges , Koblenz; defining the cityscape |

|
| Episcopal Cusanus High School | Hohenzollernstrasse 13/15/17 location |
from 1904 | former Ursuline school, elongated three-storey clinker brick building, neo-Gothic forms, 1904 ff., architect M. Keuthen, Aachen; Extension of tuff panels veneered or plastered, 1922/23, architects Huch & Grefges ; Facades today clad in sheet steel |

|
| Block of flats | Hohenzollernstrasse 31-41 (odd numbers) location |
from 1949 | Mirror-symmetrical residential complex with five-storey middle section and four-storey side sections in the style of the 1920s, 1949 ff., draft of the Koblenz building department for the French military administration |

|
| Residential and commercial building | Hohenzollernstrasse 51 location |
from 1899 | Row apartment and commercial building dating from the late founder period, 1899 ff., architect Otto Nebel, above two-storey vaulted cellars; three-storey neo-classicistic plastered building with attic storey, equipment |

|
| Residential and commercial building | Hohenzollernstrasse 56 location |
1901 | four-storey row residential and commercial building, Art Nouveau forms, 1901, architects Gebrüder Fritze, Koblenz, balcony with Art Nouveau lattice, 1907 |

|
| Hohenzollern School | Hohenzollernstrasse 67 location |
1895-1896 | three-storey brick building with a hipped roof, built in sandstone, 1895/96 and 1905/06, architect Friedrich Wilhelm Maeckler |

|
| Residential and commercial building | Hohenzollernstrasse 78 location |
1911 | Large-volume corner residential and commercial building, four-and-a-half-storey mansard roof building with a tower-like corner, 1911, architects Heinrich Beyerle & Sohn |

|
| Block of flats | Hohenzollernstrasse 79-83 (odd numbers) location |
from 1921 | four-storey tuff-structured residential complex of the civil servants' housing association, expressionistic forms, 1921 ff., architects Stähler & Horn |

|
| Residential building | Hohenzollernstrasse 87 location |
1898 | four-storey row house with mansard roof, Art Nouveau forms, 1898, architects Roedig Brothers, Koblenz |

|
| Residential and commercial building | Hohenzollernstraße 87a, St.-Josef-Straße 25 Location |
1897-1898 | Large-volume Wilhelminian style corner apartment and commercial building, four-storey mansard roof building, 1897/98, architects Roedig brothers |

|
| Residential and commercial building | Hohenzollernstrasse 89 location |
1898 | four-storey row residential and commercial building, brick building integrated into the house, 1898, architects Gebrüder Friedhofen, Koblenz |

|
| Residential building | Hohenzollernstrasse 94 location |
1898 | four-story row house, brick building integrated into the house, 1898, architect Jacob Dierdorf; Furnishing |

|
| Residential and commercial building | Hohenzollernstrasse 97/99 location |
1894 | four-storey row residential and commercial semi-detached house, brick building from the Wilhelminian era, 1894, architect Jacob Dierdorf |

|
| Residential and commercial building | Hohenzollernstrasse 101 location |
1903 | four-storey late historical row residential and commercial building, 1903, architect probably Max Galke |

|
| Residential and commercial building | Hohenzollernstrasse 102 location |
1901 | Large-volume corner residential and commercial building, four-storey clinker brick building integrated into the house, 1901, architect Emmerich Beckermann |

|
| Gasthaus Burg Hohenzollern | Hohenzollernstrasse 103 location |
1903 | four-storey, late historical row residential and commercial building with triangular bay window, 1903, architect Max Galke |

|
| Residential building | Hohenzollernstrasse 105 location |
1894 | four-storey row house, squared or clinker-faced, 1894, architect A. Heins |

|
| Residential and commercial building | Hohenzollernstrasse 114 location |
1903 | four-story row residential and commercial building, neurococo shapes with Art Nouveau touches, 1903, architect Oscar Kleffel |
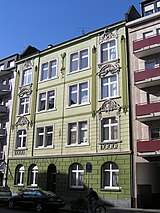
|
| Residential building | Hohenzollernstrasse 121 location |
1895 | four-story row house, sophisticated sandstone-framed brick facade, 1895 |

|
| Residential and commercial building | Hohenzollernstrasse 122 location |
1903-1904 | Hook-shaped brick building with rich exposed framework, 1903/04, architect Emmerich Beckermann |

|
| Residential building | Hohenzollernstrasse 133 location |
around 1873 | Rayon Apartment Building; three-storey half-timbered building with brick infill, around 1873 |

|
| Residential building | Hohenzollernstrasse 134a location |
1903 | Four-storey row apartment building (and former commercial) from the late 19th century, 1903, architect Max Galke |

|
| Residential building | Januarius-Zick-Straße 6/8 location |
1893-1894 | three-storey semi-detached house dating from the late 19th century, villa-like hipped roof building, 1893/94, architect Franz Braden, Koblenz, heightened after 1945 |

|
| Wine village | Julius-Wegeler-Straße 2 location |
1925 | 1925 according to plans by the municipal building authority under Rogg & Neumann; Picturesque group of four half-timbered houses around the so-called market square as representatives of the various West German wine-growing regions with corresponding half-timbered structures, design of the individual buildings by the architects Stähler & Horn |
 more pictures more pictures
|
| Max von Schenkendorf memorial | Kaiserin-Augusta-Anlagen location |
1861 | Bust on pedestal, 1861 by Johann Hartung |

|
| Residential building | Kaiserin-Augusta-Anlagen 13/14 position |
from 1908 | two-and-a-half-storey semi-detached house, tuff or sandstone-articulated plastered buildings with high mansard or mansard hipped roofs, 1908 ff., architect Carl Riffer, Koblenz |

|
| Residential building | Kurfürstenstrasse 31d location |
1932 | three- or four-story cubic corner house, Bauhaus successor, 1932, architects Stähler & Horn |

|
| Residential building | Kurfürstenstraße 33 location |
1910-1911 | Sophisticated residential building with a mansard hipped roof and three curved gables, 1910/11, architect Carl Riffer, Koblenz |

|
| Residential building | Kurfürstenstraße 35 location |
1912 | sophisticated row house with mansard roof, classicist motifs, 1912, architects Huch & Grefges |
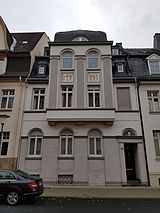
|
| Residential building | Kurfürstenstraße 37 location |
1912 | sophisticated row house with mansard roof and elaborate double portal, marked 1912, architect Oscar Kleffel |

|
| Hilda High School | Kurfürstenstraße 40/42 location |
1901-1902 | elongated three-storey sandstone-articulated row building with hipped roof, 1901/02, architect Carl Becker; inside bronze relief: portrait of the director Karl Hessel, 1911 by Fritz Cauer, Düsseldorf |

|
| Residential building | Kurfürstenstrasse 50 location |
1902 | Sophisticated four-storey Art Nouveau row house, 1902, architects Gebrüder Fritze |

|
| Residential building | Kurfürstenstrasse 58 location |
1895-1896 | three-storey row house, brick, plaster and half-timbered facade, 1895/96, architect Otto Nebel, Koblenz |

|
| Residential building | Kurfürstenstrasse 60 location |
1895-1896 | three-storey row house, brick building integrated into the house, neo-renaissance, 1895/96, architect Otto Nebel, Koblenz |

|
| Residential building | Kurfürstenstraße 77a / 77b location |
1900-1901 | four-storey row semi-detached house, brick building, partly ornamental framework, 1900/01, architect Josef Meurer |

|
| Residential building | Kurfürstenstraße 82 location |
1901-1902 | upper-class four-storey row house with rich facade with Art Nouveau decor, 1901/02, architect Otto Nebel; with equipment |

|
| pillar | Kurfürstenstrasse, at No. 85 Lage |
1914 | Ball-crowned sandstone column of the Corinthian order, 1914 |

|
| Residential houses | Kurfürstenstraße 96, 98 location |
1903 | sophisticated four-story neo-baroque row houses, 1903, architects Kissel & Riebe |

|
| Residential building | Kurfürstenstraße 104 location |
around 1904 | four-storey row house with mansard roof, stucco decor, around 1904, architects Roedig brothers, Koblenz |

|
| Trinity Catholic Chapel | Laubach, next to No. 54 Lage |
1847-1848 | Quarry stone hall with open ridge turret, Lassaulx successor, 1847 ff., Architect court mason Adam Dienz |
 more pictures more pictures
|
| Residential and commercial building | Löhrstrasse 90 location |
1902-1903 | four-storey row residential and commercial building, neo-Gothic forms, 1902/03, architect Nicolaus Eiden |

|
| Residential and commercial building | Löhrstrasse 109 location |
1911-1912 | four-and-a-half-story tuff-clad row residential and commercial building, 1911/12, architect Carl Becker |

|
| Office and warehouse | Löhrstrasse 127 location |
1922 | five-, originally four-storey office and warehouse, tuff-structured plastered building, 1922, architects Huch & Grefges , heightened after 1945 |

|
| Plague cross | Löhrstrasse, corner of Rizzastrasse Lage |
1669 | Baroque cross in relief, sandstone, inscribed 1669 |
 more pictures more pictures
|
| Block of flats | Ludwigstrasse 19, 21, 23, Hohenzollernstrasse 77, Südallee 74 Lage |
from 1919 | Housing complex of the civil servants' housing association, three-story, large-volume hipped roof buildings connected by walls, 1919 ff., Architects Stähler & Horn |
 more pictures more pictures
|
| Residential and office building | Mainzer Strasse 19 location |
1903 | representative Art Nouveau row residential and office building, four-story mansard roof building with five-story tower projection, 1903, architects Conrad Reich and Carl Riffer |

|
| Residential building | Mainzer Strasse 28 location |
1891 | three-storey row house, stately neo-baroque mansard roof, 1891, architect Otto Nebel; Secret Annex, 1893, architect Carl Becker |

|
| villa | Mainzer Strasse 32 location |
around 1894 | Wilhelminian style villa, elaborately structured brick clinker building with a rich roof landscape, around 1894 |

|
| Balconies | Mainzer Straße, at No. 44/46 Lage |
1893-1894 | Balconies with atlantic figures of the late founding corner house, 1893/94 |

|
| Residential building | Mainzer Straße 45a location |
1897-1898 | Residential house on an irregular floor plan, partly half-timbered, neo-Gothic forms, inscribed 1897/98, architect Rudolph Farchland, Koblenz; In the garden, studio building with stair tower, neo-Romanesque motifs |

|
| villa | Mainzer Strasse 49 location |
1893-1894 | Villa on an irregular floor plan, sophisticated clinker brick construction, 1893/94, architect Carl Becker |

|
| villa | Mainzer Strasse 61 location |
1912-1913 | sophisticated villa on an irregular floor plan, tuff-structured clinker brick building with hipped roof, 1912/13, architect Ehrhardt Müller; with equipment |

|
| villa | Mainzer Strasse 69 location |
1914 | sophisticated villa, neo-baroque / neo-classical mansard hipped roof, 1914, architect Carl Riffer, reconstruction in 1931 |

|
| villa | Mainzer Straße 73 / 73a location |
1913 | representative double villa, three-storey tuff-structured hipped roof building, 1913, architects Huch & Grefges , Koblenz |

|
| Residential building | Mainzer Straße 78/80 location |
around 1883 | Rayon semi-detached house, two-and-a-half-story half-timbered building, around 1883, with unevenly high extensions at the rear |

|
| Villa Wiesmann | Mainzer Straße 81 location |
1900-1901 | Upper class villa in the original fenced garden, sandstone block construction with mansard hipped roof, Louis-Seize forms varied in an Art Nouveau style, 1900/01, architect H. Plange, Elberfeld; with equipment |

|
| villa | Mainzer Strasse 84 location |
1892 | two-and-a-half-storey villa on an irregular floor plan, half-timbered knee floor, neo-renaissance motifs, 1892 |

|
| villa | Mainzer Straße 85 location |
1897-1898 | two-and-a-half-storey villa, brick building, partly (ornamental) half-timbered, 1897/98, architect Heinrich Beyerle, Koblenz |

|
| Residential building | Mainzer Straße 88 location |
1895 | three-storey Wilhelminian style residential building with a mansard roof, 1895, architect Oscar Kleffel |

|
| Residential building | Mainzer Straße 98 location |
around 1889 | Rayon house, three-storey villa-like half-timbered building, around 1889 |

|
| Residential building | Mainzer Strasse 107a location |
1903-1904 | Art Nouveau residential building, sandstone-integrated plastered building with mansard roof, 1903/04, architect Peter Polcher |

|
| villa | Mainzer Straße 108/110 location |
around 1910 | Multi-winged manorial villa with hipped roofs, winter garden in iron and glass construction, around 1910 |

|
| Residential building | Mainzer Straße 128/130 location |
around 1889 | Rayon semi-detached house, villa-like three-and-a-half-storey half-timbered building with brick infill, around 1889, architect Julius Peters, Koblenz |

|
| milestone | Mainzer Strasse, corner of Hohenzollernstrasse location |
around 1820 | Prussian all-milestone, basalt obelisk over a surrounding bench, around 1820 |
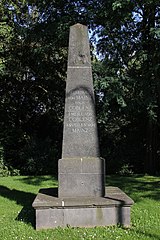
|
| Residential building | Markenbildchenweg 1 location |
1895-1896 | four-storey row house, brick building integrated into the Wilhelminian style, 1895/96, architect Peter JD Schottler, Koblenz |

|
| Residential and commercial building | Markenbildchenweg 8 location |
1900-1901 | four-storey late historical corner apartment and commercial building, 1900/01, architects Gebrüder Friedhofen, Koblenz; defining the cityscape |

|
| Residential building | Markenbildchenweg 11 location |
1894-1895 | representative three-storey row house, mansard roof building with richly decorated facade, 1894/95, architect Friedrich Sprung, Koblenz |

|
| Residential building | Markenbildchenweg 13 location |
1895 | three-storey row house with a rich neo-Gothic facade, marked 1895, architect Otto Nebel, winter garden extension 1910, architect Otto Nebel |
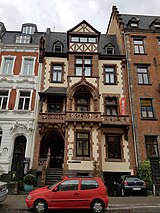
|
| Residential building | Markenbildchenweg 15 location |
1894-1895 | high-quality four-storey row house, sandstone-framed clinker brick building, neo-renaissance, 1894/95, additions to the building period, architect Otto Nebel, Koblenz; Furnishing |

|
| Residential building | Markenbildchenweg 16 location |
1895 | four-storey row house, clinker brick building from the Gründerzeit, 1895, architect Oskar Kleffel |

|
| Residential and commercial building | Markenbildchenweg 18 location |
1895-1896 | Sophisticated four-story row residential and commercial building, sandstone-integrated clinker brick building, 1895/96, architect Otto Nebel |
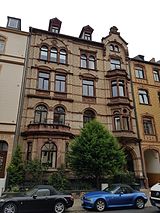
|
| Residential building | Markenbildchenweg 20, Südallee 55a location |
1900 | four-storey corner house, sandstone-integrated plastered building, 1900, architect Oscar Kleffel |

|
| Residential building | Markenbildchenweg 33 location |
1899 | four-storey corner house dating from the late 19th century with richly decorated facade, 1899, architects brothers Jacob and Johann Fritze, Koblenz; defining streets and squares |
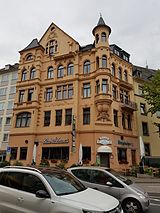
|
| Residential building | Markenbildchenweg 34 location |
from 1907 | four-storey house with a curved, partially tuff-clad facade, 1907 ff., architect Wilhelm Albrecht Schmidt |

|
| Residential building | Markenbildchenweg 35 location |
1922 | four-story house with a curved, tuff-clad facade, expressionist reliefs, 1922, Coblenzer Architekten BDA (Müller, Leu, Stähler & Horn) |

|
| Railway bridge | Rizzastraße, at the western end of the location |
1912 | Railway bridge; Iron framework construction, footbridges with Art Nouveau railing, 1912 | |
| Residential building | Rizzastraße 7 location |
1911 | four-story row house with mansard roof, 1911, architect Fritz Thalwitzer, Koblenz |

|
| Administrative building | Rizzastraße 9/11 location |
1927-1928 | Administration building of the General Local Health Insurance Fund Koblenz; monumental tuff clad building, 1927/28 based on a design by Cologne architects Carl Moritz and Albert Betten |

|
| portal | Rizzastraße, at No. 45 Lage |
1904 | Entrance of the residential building, neo-Romanesque and Art Nouveau motifs, 1904, architect Ludwig Schweitzer |
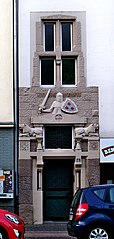
|
| Residential building | Römerstrasse 86 location |
1902 | three-story house, stucco brick facade (today plastered), 1902, architect Friedrich Wolf |

|
| Residential building | Römerstrasse 128 location |
1902 | three-storey row house with lavishly decorated brick, basalt and rough plaster facade, 1902, architect Jacob Dierdorf |

|
| Residential building | Römerstrasse 136 location |
1904 | Typical three-storey row house, 1904, architect Sebastian Quirbach |

|
| Residential building | Römerstrasse 138 location |
1906-1907 | three-storey Art Nouveau row house, 1906/07, architect Oscar Kleffel |
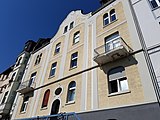
|
| Residential building | Römerstrasse 140 location |
1926 | narrow four-story row house with mansard roof, 1926, architects Freitag & Ufer |

|
| Residential building | Römerstrasse 140a location |
1929 | four-story row house, 1929 |

|
| Vineyard cottage | Römerstraße, opposite the junction with Mainzer Straße | at the end of the 19th century | Vineyard cottage, art ruin, quarry stone building, end of the 19th century |

|
| West German cooperative central bank | Roonstrasse 7 location |
1953 | four-storey grid structure clad in tuff panels on a hook-shaped floor plan, 1953, architect Hans Schönhagen; monumental limestone figure on the street corner, 1955 by Edith Peres-Lethmate ; inside in front of the ticket hall bronze figure, 1955 by W. Bernd |

|
| Raiffeisenhaus | Roonstrasse 13 location |
1912 | four-storey corner building clad in tuff panels, 1912, architect A. Nolte, rebuilt in a greatly simplified and enlarged manner after war damage in 1948 (planning by Hans Schönhagen); Larger-than-life basalt figure on the street corner, around 1930 by Woger, Mayen |

|
| Block of flats | Roonstrasse 19, 23, 25, 27, 29 location |
1923-1924 | Housing complex for French officer's families, tuff-structured plastered buildings, 1923/24, architect Ludwig Stähler and August Leu; No. 29 four-storey cube with a pronounced corner, the others two-storey |

|
| Residential building | Roonstrasse 20 and 18 location |
1914-1915 | Broad mansard roof building, No. 20 residential and commercial building, 1914/15, architect August Leu, extensions marked 1920 (No. 18) and 1938, architect Carl Rudolph |

|
| Block of flats | Roonstraße 38-44 (even numbers), Bahnhofstraße 34, Löhrstraße 121 Lage |
1920-1921 | extensive residential complex, five-story tuff-structured plastered buildings with four-story semicircular bay windows, 1920/21, architect Ferdinand Passmann; defining the streetscape |

|
| Residential and commercial building | Roonstraße 49a, Bahnhofstraße 38 location |
around 1909 | four-story tuff-clad corner apartment, office and commercial building, around 1909, architects Conrad Reich and Carl Riffer; defining the streetscape |

|
| Residential building | Sachsenstrasse 1 location |
1912 | Row house with mansard roof, 1912, architects Heinrich Beyerle & Sohn |

|
| Residential building | Sachsenstrasse 3 location |
1926-1927 | two-and-a-half-storey apartment building typical of the time, 1926/27, architects Huch & Grefges |

|
| Residential building | Sachsenstrasse 5/7 location |
1926-1927 | two-and-a-half-storey apartment building typical of the time, 1926/27, architects Huch & Grefges |

|
| Residential building | Sachsenstrasse 9 location |
1926-1927 | two-and-a-half-storey single-family house typical of the time, 1926/27, architects Huch & Grefges |
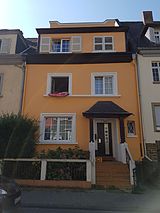
|
| Residential building | Sachsenstrasse 8 location |
1921 | Row house typical of the time, 1921, architects Stähler & Horn |

|
| Residential building | Sachsenstrasse 10 location |
1927 | more sophisticated row house, 1927, architects Stähler & Horn |
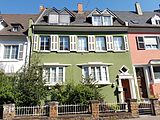
|
| Residential building | Sachsenstrasse 11 location |
1926 | tuff-structured row house, 1926, architect Joseph Kloke, sculptural jewelry by Andreas Kröner |

|
| Residential building | Sachsenstrasse 12 location |
1928 | Sophisticated row house typical of the time, 1928, architect Fritz Gilardone |
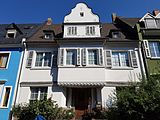
|
| Residential building | Sachsenstrasse 14a location |
1926 | three-story row house, typical of the time, 1926, architects Bennewitz & Gilardone |

|
| Residential building | Sachsenstrasse 15 location |
1923 | Row house above quarry stone basement, expressionist motifs, 1923, architects Stähler & Horn |

|
| Residential building | Sachsenstrasse 16, Frankenstrasse 27 location |
1913 | Large-volume residential building, four-story hipped mansard roof with three-story corner bay window, 1913, architect August Leu |

|
| Residential building | Schenkendorfstrasse 1 location |
1897 | four-storey row house, clinker brick building from the Gründerzeit, marked 1897, architect Oscar Kleffel |

|
| Residential building | Schenkendorfstrasse 5 location |
1897 | Richly structured four-storey row house, partially clad in basalt, inscribed 1897, architect Otto Nebel |
 more pictures more pictures
|
| Residential building | Schenkendorfstrasse 10/12 location |
around 1892 | four-storey row semi-detached house, sandstone-framed brick building with mansard roof, around 1892 |

|
| Residential building | Schenkendorfstrasse 11 location |
around 1894 | four-storey row house, from the Wilhelminian style, sandstone-integrated brick building, around 1894, architect Jacob Dierdorf |

|
| Residential building | Schenkendorfstrasse 13 location |
1890s | four-storey row house, from the Wilhelminian style, sandstone-integrated brick building, neo-classical forms, 1890s, architect Jacob Dierdorf |

|
| Residential building | Schenkendorfstrasse 14 location |
1894 | sophisticated four-storey row house, brick building integrated into the Wilhelminian style, 1894, architect Jacob Dierdorf; Furnishing |
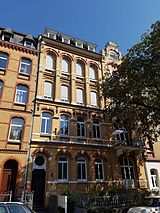
|
| Schenkendorf School | Schenkendorfstrasse 15 location |
1890-1891 | Large-volume four-storey brick building with hipped roof, gable projections, 1890/91, architect Friedrich Wilhelm Maeckler |

|
| Residential building | Schenkendorfstrasse 16 location |
1883 | four-story row house, clinker brick building with mansard roof, 1883, architect Peter Friedrich; Furnishing |

|
| Residential building | Schenkendorfstrasse 17 location |
1892-1893 | three-storey house, brick building with gable, 1892/93 |

|
| Residential building | Schenkendorfstrasse 18 location |
1894 | four-storey row house, from the Wilhelminian style, sandstone-integrated brick building with a mansard roof, marked 1894, architect A. Heins |

|
| Residential building | Schenkendorfstrasse 19 location |
1892 | three-story brick house with a gable, 1892 |

|
| Residential building | Schenkendorfstrasse 20 location |
1893-1894 | three-storey row house, sandstone-framed brick facade, 1893/94, architect Oscar Kleffel |

|
| Residential building | Schenkendorfstrasse 21 location |
1892 | three-story brick house with a gable, 1892 |

|
| Residential and commercial building | Schenkendorfstrasse 22 location |
1895 | four-storey row residential and commercial building, brick building, neo-Gothic motifs, 1895, architect August Leu |

|
| Residential building | Schenkendorfstrasse 25 location |
before 1890 | Rayon residential building, three-storey half-timbered building, gable with open space, before 1890 |

|
| Residential building | Schenkendorfstrasse 27 location |
1906-1907 | three-storey row house, brick building, partly plastered or half-timbered, mansard roof, 1906/07 |
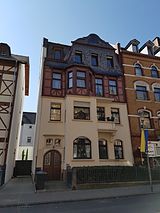
|
| Residential and commercial building | Schenkendorfstrasse 35 location |
1902-1903 | Four-storey row residential and commercial building, hipped mansard roof on an irregular floor plan, corner accentuation by polygonal bay windows, 1902/03, architects Roedig brothers |

|
| Residential building | Schützenstrasse 25 / 25a location |
around 1904 | four-storey row semi-detached house, brick buildings with plastered structure, around 1904, Arch Max Galke (?) |

|
| Residential building | Schützenstraße 30/32 location |
1904-1905 | four-storey row semi-detached house, 1904/05, architect Ferdinand Eiden |

|
| Residential building | Schützenstraße 36/38 location |
1904 | four-storey row semi-detached house, rich Art Nouveau decor, 1904, architect Wilhelm Müller |

|
| Residential building | Schützenstrasse 56 location |
1889 | Rayon corner house, three-storey half-timbered building with brick infill, 1889 |

|
| Convent of the Sisters of the Holy Spirit | St.-Josef-Platz 1 location |
1900 | Children's institution and school for children in the parish of St. Josef; neo-Gothic tuff-structured clinker brick building with accentuated corner, marked 1900, architect A. Rudolph, minor renovation in 1911, architect Peter Polcher |

|
| Rectory | St.-Josef-Platz 1a location |
1908-1909 | Parish home of the St. Joseph Church; sophisticated neo-Gothic clinker clinker cladding, 1908/09, architect A. Rudolph; with equipment |

|
| Residential building | St.-Josef-Platz 2 location |
1902 | four-story row house with mansard roof, neo-coco and art nouveau forms, 1902, architect Peter Schottler |

|
| Residential building | St.-Josef-Platz 6 location |
1902 | four-storey row house with mansard roof, neo-Gothic and Art Nouveau forms, 1902, architect Flimsen, Zwerchhaus 1909, architects Roedig brothers; with equipment |

|
| Residential building | St.-Josef-Platz 7 location |
1903 | four-story row house with curved facade, 1903, architect Johann Göbel; with equipment |

|
| Residential building | St.-Josef-Platz 10 location |
1903-1904 | four-storey row semi-detached house with mansard roof, house-integrated plastered buildings with curved facade, 1903/04, architects Waldorf & Heyer; with equipment |
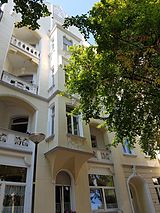
|
| Residential and commercial building | St.-Josef-Platz 12 location |
1898 | four-storey row residential and commercial building with mansard roof, clinker brick building, 1898, architects Gebrüder Friedhofen |

|
| Residential and commercial building | St.-Josef-Platz 14, Schenkendorfstraße 12b location |
1893 | four-storey corner residential and commercial building with mansard roof, yellow brick building with accentuated corner, 1893, architect Jacob Dierdorf |

|
| Residential building | St.-Josef-Straße 14 location |
1903-1904 | four-storey late historical row house, 1903/04, architect Michael Rath; Furnishing |

|
| Catholic parish church of St. Joseph | St.-Josef-Straße 15 location |
1895-1898 | high-quality neo-Gothic basilica, brick building faced with tuff blocks, 1893 and 1895–98, architect Joseph Kleesattel , Düsseldorf; with equipment |
 more pictures more pictures
|
| Residential building | St.-Josef-Straße 16 location |
1903 | four-storey row house, facade richly decorated with various techniques and materials, 1903, architect Ludwig Schweitzer |

|
| Residential building | St.-Josef-Straße 22 location |
1898 | four-story row house, sophisticatedly structured Wilhelminian style brick building, partially plastered, 1898, architect Joseph Holler |

|
| Residential and commercial building | St.-Josef-Straße 23 location |
1897 | four-storey row residential and commercial building, clinker brick building from the late 19th century, partially plastered, mansard roof, 1897, architects Roedig brothers |

|
| Residential building | St.-Josef-Straße 24 location |
1903 | four-story row house built in the Wilhelminian style, clinker brick building integrated into the house, marked 1903, architects Höfer & Reif |

|
| Residential building | St.-Josef-Straße 26 location |
1897 | four-storey building from the Wilhelminian style, brick building integrated into the house, marked 1897, architect Nicolaus Eiden |

|
| Residential and commercial building | St.-Josef-Straße 34 location |
1904 | four-storey row residential and commercial building, art nouveau varied neo-baroque forms, 1904, architects Schäfer & Kleuter |

|
| Residential building | St.-Josef-Straße 36 location |
1904 | four-storey Art Nouveau row house, 1904, architect Peter Polcher |

|
| Residential building | St.-Josef-Straße 42 location |
1907 | Four-storey Art Nouveau row house, 1907, architect Nicolaus Eiden |

|
| Office building | Südallee 11, 17, 19 location |
1926 | Office building of the German Civil Service Health Insurance ( DEBEKA ); four-storey monumental building clad in tuff panels, richly windowed, 1926, architects Huch & Grefges , extension by Huch & Grefges 1934; defining the streetscape |

|
| Extension of the Hilda grammar school | Südallee 39 location |
from 1923 | three-storey, tuff-structured monumental building with a mansard hipped roof, 1923 ff., architect government architect Wilhelm Dohmen; Wall fountain with putti, 1925 |

|
| Administration building | Südallee 44 location |
1941 | Administration building of the Reichsbahndirektion , 1941; Elongated structure with a tufa clad grid facade |

|
| Block of flats | Südallee 46, 48, 50, Markenbildchenweg 22 location |
1949-1950 | Overall system; extensive residential complex, four-storey block of houses combined under a gable roof, 1949/50, draft of the Koblenz special building office for the French military administration; defining the streetscape |

|
| Block of flats | Südallee 57, 59, 61, Johannes-Müller-Straße 6, 8, Kurfürstenstraße 66 location |
from 1920 | Block of flats for French occupation; Eaves, four-story, tuff-structured plastered building with porches, bay windows and verandas, 1920 ff., architects Stähler & Horn with the collaboration of August Leu and Ehrhardt Müller |

|
| Block of flats | Südallee 58, 60, Johannes-Müller-Straße 10, 12, 16 location |
from 1920 | Block of flats for French occupation; four-storey, eaves, tuff structured plastered building with porch porches, bay windows and pillar-supported veranda, 1920 ff., architects Stähler & Horn with the collaboration of August Leu and Ehrhardt Müller |

|
| Block of flats | Südallee 62, 64, 66, 68, Hohenzollernstraße 59, Johannes-Müller-Straße 9, 9a, 11, 11a location |
from 1920 | Block of flats for French occupation; four-storey, eaves-standing, tuff-structured plastered building with large porch porches and column-supported veranda, 1920 ff., architects Stähler & Horn with the collaboration of August Leu and Ehrhardt Müller |
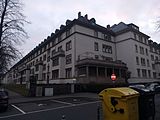
|
| Block of flats | Südallee 69, 71, 73, 75, Ludwigstrasse 11, 13 location |
from 1920 | Block of flats for French occupation; Eaves, tuff-structured plastered building with corner bay window and column-framed entrances, 1920 ff., architects Stähler & Horn with the collaboration of August Leu and Ehrhardt Müller |
 more pictures more pictures
|
| Block of flats | Südallee 76, 78, St.-Josef-Straße 20 location |
from 1920 | Apartment block for French occupation on the corner of St.-Josef-Platz; Eaves, four-storey, tuff-structured plastered building with corner bay window and column-framed entrances, 1920 ff., architects Stähler & Horn with the collaboration of August Leu and Ehrhardt Müller |

|
| Residential building | Von-Werth-Straße 1 location |
around 1904 | three-storey row house, Art Nouveau decor, around 1904 |

|
literature
- General Directorate for Cultural Heritage Rhineland-Palatinate (Ed.): Informational directory of cultural monuments of the district-free city of Koblenz (PDF; 6.5 MB). Mainz 2017.
- Herbert Dellwing (arr.): Cultural monuments in Rhineland-Palatinate. Monument topography Federal Republic of Germany. Volume 3.1: City of Koblenz. Southern suburb and Oberwerth. Schwann, Düsseldorf 1986. ISBN 3-590-31033-2 .
- Ulrike Weber (edit.): Cultural monuments in Rhineland-Palatinate. Monument topography Federal Republic of Germany. Volume 3.3: City of Koblenz. Districts. Werner, Worms 2013, ISBN 978-3-88462-345-9 .

