List of cultural monuments in Eckernförde
In the list of cultural monuments in Eckernförde , all cultural monuments of the Schleswig-Holstein city of Eckernförde (Rendsburg-Eckernförde district) and its districts are listed (as of 2017).
Factual entities
| ID | location | Official name | description | image |
|---|---|---|---|---|
| 40877 | Bergstrasse location |
Borby Church | Borby church with furnishings, Borby churchyard, sarcophagi, tombs until 1870 |

|
| 40878 | Church square location |
St. Nicolai | Church of St. Nicolai with furnishings, churchyard, tombs until 1870 |

|
Majority of structures
| ID | location | Official name | description | image |
|---|---|---|---|---|
| 37137 | Kieler Strasse 20, 22, 24, 26, Rathausmarkt 1, 2, 3, 4, 7, 8, St.-Nicolai-Strasse 1, 2 location |
Rathausmarkt with surrounding buildings | Development Kieler Strasse 20, 22, 24, 26; Rathausmarkt 1, 2, 3, 4, 7, 8, 9, 10, 12; St.-Nikolai-Strasse 1, 2 |

|
| 45960 | Reeperbahn 37, 39, 41, 43, 44, 45-47, 50 location |
Reeperbahn 37-50 assembly group | Development of the Reeperbahn 37–50; 1909-1920s; on the western outskirts of the old town planned street with the starting point of the former Jungmann School (No. 37), successive continuation to the north, includes important public buildings (former Jungmann school, former agricultural school, district court) as well as representative residential buildings to the north |

|
Structural systems
| ID | location | Official name | description | image |
|---|---|---|---|---|
| 7382 | location | Harbor: entire water area | The photo shows the port around 1915 | |
| 9496 | Locally | Cenotaph for Major Eduard Julius Jungmann (Norderschanze memorial / obelisk) | Design: Germano Wanderley |
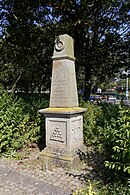
|
| 2032 | Mountain road | Borby Church with furnishings |

|
|
| 1677 | Bergstrasse 12 | Residential building | Lorenz von Stein's birthplace |

|
| 7096 | Bergstrasse 15 | Residential building | Residential building with enclosure; 3rd third of the 19th century; Two-storey, yellow brick building with a gable roof, elaborate brick structure, walled enclosure | |
| 7090 | Bergstrasse 47 | Residential building |

|
|
| 7091 | Bergstrasse 49 | Residential building |

|
|
| 1678 | Bergstrasse 50 | Old seminar (tax office) | Architect: Janert |

|
| 26728 | Berliner Strasse 80 | Residential building | the slope garden of the house is included in the protection |

|
| 11329 | Bornbrook 1-3 | Electric power station Eckernförde | Architect: Hans Wolter |

|
| 7081 | Bornbrook 1-3 | The water tower is not open to the public. | ||
| 19214 | Carl height 1–80 | Barracks Carlshöhe |

|
|
| 27966 | Carl height 1–80 | Place at the main gate | ||
| 13477 | Carlshoehe 23 | Crew Building (9) | Architect: Rambacher | |
| 13476 | Carl height 25-27 | Farm buildings (4) | Architect: Rambacher |

|
| 13478 | Carl height 29 | Crew Building (10) | Architect: Rambacher | |
| 13474 | Carl height 36 | former headquarters company building (2) | Architect: Rambacher |

|
| 13473 | Carl height 38-40 | Gatehouse (1) | Architect: Rambacher |

|
| 13475 | Carl height 42 | former headquarters company building (3) | Architect: Rambacher |

|
| 27965 | Carl height 75 | Crew Building (28) | Architect: Rambacher | |
| 5432 | Fischerstrasse 2 | Residential building |

|
|
| 1682 | Fischerstrasse 6 | Residential building with pub |
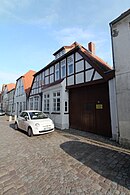
|
|
| 7397 | Fischerstrasse 9 | Residential building |
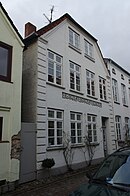
|
|
| 1683 | Fischerstrasse 14 | Residential building |
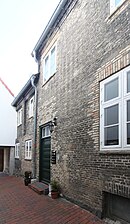
|
|
| 1684 | Fischerstrasse 28 | Residential building |

|
|
| 1685 | Fischerstrasse 29 | Residential building |

|
|
| 1686 | Fischerstrasse 31 | Residential building |

|
|
| 1688 | Fischerstrasse 33 | Inn |

|
|
| 7084 | Frau-Clara-Strasse 6 | Residential building | Erected as a savings bank building in 1894, used as a city library and adult education center after World War II |
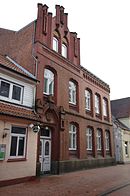
|
| 7283 | Frau-Clara-Strasse 15 | Office building | Today the house is home to the La Taverna al Porto restaurant . |

|
| 1691 | Frau-Clara-Strasse 17-19 | Round storage | Grain silo, built by Heinrich Hansen for the Sieck company in 1931–32 . Eight-story brick building in the New Objectivity style . The “Lucifer” inn is now located on the ground floor. |

|
| 1692 | Frau-Clara-Strasse 20 | Residential building |

|
|
| 2767 | Richtstrasse 4 | Building of the Reichsbank branch in Eckernförde , after 1945 a branch of the Landeszentralbank Schleswig-Holstein, today a police station | Brick building with stepped gables and bay windows, 1933-1937 after a design by the Reichsbank building director Heinrich Wolff built |
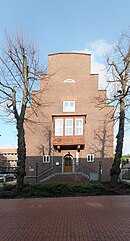
|
| 7132 | Gudewerdtstrasse 71 | Old fish smokehouse | Building ensemble together with Jungfernstieg 41, architects: Wilhelm Kruckau and Carl Reiss |

|
| 7143 | Jungfernstieg 37 | Residential building | Architect: FFW Hinrichsen |

|
| 19156 | Jungfernstieg 37 | Fish smokehouse | Architect: FFW Hinrichsen |
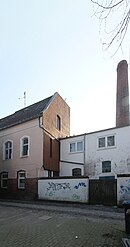
|
| 19154 | Jungfernstieg 41 | House old fish smokehouse | Building ensemble together with Gudewerdtstrasse 71, architects: Wilhelm Kruckau and Carl Reiss |

|
| 7413 | Jungfernstieg 117 | former workshop building |
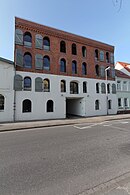
|
|
| 7085 | Jungmannufer 6 | Residential building |

|
|
| 7088 | Jungmannufer 12 | Villa from 1913 | Architect: Arnold Bruhn |

|
| 7089 | Jungmannufer 14 | Brick villa | Timm'sche Villa or Villa Timm , after the end of the Second World War the residence of the British city commandant of Eckernförde; Architects: Joerges & Wehde |
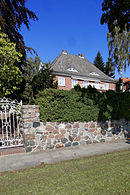
|
| 1694 | Kattsund 13 | Residential and commercial building | Single-storey half-timbered gable house with Ultlucht, the gable of which protrudes over knags. Probably still 17th century. |

|
| 1695 | Kieler Strasse 4 | former Domkrug | Two-storey gabled house with a baroque gable, built in 1765. The side wall facing the church square is made of half-timbered construction. |

|
| 5433 | Kieler Strasse 16 | Commercial building (rear building) |
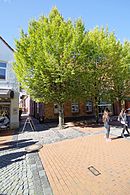
|
|
| 34002 | Kieler Strasse 20 | Residential and commercial building | Residential and commercial building; Beginning 20th century; three-storey building in a closed series, slate roof hipped to the eaves, two mid-houses, brick facade with plaster structure and Art Nouveau stucco | |
| 28784 | Kieler Strasse 24 | Residential and commercial building | Residential and commercial building; 1887; three-storey corner building with brick facade and historicistic plaster structure, slate-covered mansard roof with dormers, pointed gables and ridge decorations, the building corners with oriels or tower-like designs; Architect: Wilhelm Kruckau | |
| 1696 | Kieler Strasse 48 | Residential and commercial building | So-called knight's castle . Two-storey brick building with volute gable, probably 16th century. The ground floor has recently been changed by adding a shop. |
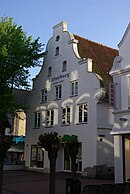
|
| 7177 | Kieler Strasse 57 | former post office | Old post |

|
| 1697 | Kieler Strasse 59 | former boys' community school | The Willers-Jessen School was last here. |

|
| 7179 | Kieler Strasse 78 | Old building school | Architects: Germano Wanderley and Friedrich Faber; see also: Reeperbahn 57 |

|
| 1698 | Kieler Strasse 98-102 | former Christian nursing home | Also called the old barracks . First erected in front of Kieler Tor in 1761 as a wool manufacture. Already in 1785 rebuilt as an invalid and orphanage and increased by one storey. Used as barracks from 1867 to 1870 and then divided into apartments. Two-storey brick building with a gabled central projectile. After a fire in May 1969, the southernmost building segment was shortened. |

|
| 2700 | church Square | Church of St. Nicolai with furnishings |

|
|
| 23081 | Klintbarg 15 | Old beacon | Old beacon; 1907; Caretaker's house with attached lighthouse, plastered building with flat hip roofs, from 1986 residential building, architect: Arnold Bruhn |

|
| 1699 | Krayenberg walk 7 | Residential building |

|
|
| 1700 | Langebrückstrasse 3 | Storage | former Otte-Speicher (also: Ottescher Speicher), three-storey brick building, built in 1723 |

|
| 1701 | Langebrückstrasse 17 | Residential and commercial building | Laundry Mahrt House, former pharmacy | |
| 1702 | Langebrückstrasse 34 | Siemsen memory |

|
|
| 9389 | Lorenz von Stein Ring 1–5 | University of Applied Sciences for Architecture and Civil Engineering | The former technical college is a building by the architect Friedrich Spengelin , later the Baltic Sea International Campus was located here. In 2017 the conversion to a residential project "Assisted Living" of the Diakonisches Werk takes place. |

|
| 1712 | Mühlenberg 12 | District House / former court House | Architect: W. Berghauer 1894; Extension in 1913: Hans Wolter |

|
| 1708 | Ottestrasse 13 | Residential and commercial building |

|
|
| 1709 | Pastor Course 10 | former pastorate | One-storey brick building with a gabled central projection from 1754. |

|
| 1681 | Preusserstrasse | Monument to the Süderschanze | (Spa facilities), design: Germano Wanderley |

|
| 7204 | Preusserstrasse | Gefion well | (Spa facilities), designs: Johann Daniel Petersen (figurehead) and Arthur Götting (fountain); the original figurehead is now housed in the Eckernförde town hall (see: Rathausmarkt 4-6) |

|
| 1680 | Preusserstrasse | Tomb for Eduard Julius Jungmann | in the spa facilities, by Engelbert Peiffer |

|
| 1710 | Rathausmarkt 1 | Publishing house Eckernförder Zeitung | also former publishing house JC Schwensen, 1907, architect: Wilhelm Kruckau |
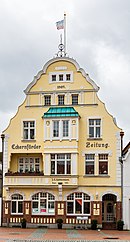
|
| 28535 | Rathausmarkt 3 | former factory owner's house | former residential building; 1891, client: tobacco manufacturer Spethmann; Two-storey brick building with a gabled entrance projectile, slate-covered gable roof with a hip facing the square. Today the building was used as a meeting place for the citizens , from 1923 onwards it was a bank branch, city treasury, Gestapo quarters, police building, department headquarters of the city administration | |
| 28430 | Rathausmarkt 4–6 | Figurehead of the "Gefion" | see Gefion-Brunnen (Eckernförde) , design: Johann Daniel Petersen |
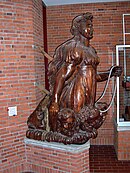
|
| 1711 | Rathausmarkt 8 | Old Town Hall | Today the Eckernförde Museum is located here (see also St.-Nicolai-Straße 2). |

|
| 7215 | Reeperbahn 39 | former residential building Reiß | former residential building Reiß; 1922, Carl Reiss; Two-storey representative brick building on a high base under a hipped roof, the facade is structured by pilaster strips in the form of homeland security architecture | |
| 7216 | Reeperbahn 41 | former residential building Siemsen | former residence Siemsen; 1922, J. v. Holdt for the Siemsen company; Two-storey representative brick building on a high base under a hipped roof, the facade is structured by wide corner pilasters in the form of homeland security | |
| 7217 | Reeperbahn 43 | former residential and commercial building in Hinrichsen | Residential and commercial building; 1922, J. v. Holdt for FFW Hinrichsen; Two-storey, broad brick building, hipped roof, six-axis facade structured by pilaster strips in the form of homeland security, north axis courtyard passage with round bay window above, south axis historical house entrance door with brick ornamentation | |
| 7218 | Reeperbahn 44 | former Agricultural School (Pestalozzi School) | Built in 1928 by Heinrich Hansen, broadly based, representative school building with 13 axes under a hipped roof, built in brick in the form of homeland security architecture, the arched historical main entrance door raised with a two-axis open staircase, further entrance doors from the construction period on the outermost axes, above each vertical row of windows to the stairwells, which structure the facade, loft extension with three small dormers in the central axes, at the rear two two-storey wing buildings dating from the construction period | |
| 1703 | Reeperbahn 45 - 47 | District Court | 1922 by Government Building Councilor Gyßling; Two-storey representative brick building under a hipped roof, three-axis projecting central projection with a main portal in neo-baroque shapes and mansard roof, elongated side wing togerichtstrasse |

|
| 7219 | Reeperbahn 50 | former Jungmann School with gym (Pestalozzi School) | Erected in 1909 by Heinrich Bomhoff , mighty, three-storey brick building in the form of homeland security architecture, multi-part roof landscape with orientation towards the Reeperbahn / Richtstrasse street corner through two high curved gables, to the north an octagonal tower tower, the recessed main portal under a high round arch |

|
| 19157 | Reeperbahn 57 | Old building school (extension) | see also: Kieler Straße 78 |

|
| 19050 | Rendsburger Strasse 36 | Villa Kruckau | Architect: Wilhelm Kruckau |
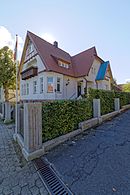
|
| 7163 | Rose Walk 4 | Schuch store |

|
|
| 7383 | Ship bridge | Wooden bridge |

|
|
| 7224 | Ship bridge 8 | former secondary customs office |

|
|
| 7093 | Ship bridge (outer harbor) | Old lighthouse (outer harbor) |
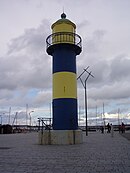
|
|
| 7229 | Sehestedter Strasse 24 | Residential building |

|
|
| 1704 | St.-Nicolai-Strasse 1 | former coffee house Hudemann | Today's coffee house & pastry shop Heldt was the former coffee house Hudemann and Café Maaß. Due to the facade, the house is protected as a monument, the core of the building itself dates from the 16th century. Originally a gable-independent, single-storey house with a half-hip roof, which was raised by one storey in 1925 and provided with a half-timbered gable decorated with fan rosettes . Architect (reconstruction 1925): August Hudemann |
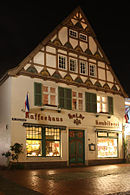
|
| 1705 | St.-Nicolai-Strasse 2 | former City Building Office (City Museum) | see under Old Town Hall (Eckernförde) |

|
| 1706 | St.-Nicolai-Strasse 4 | Residential building |
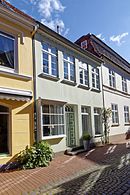
|
|
| 1707 | St.-Nicolai-Strasse 13 | Residential and commercial building |
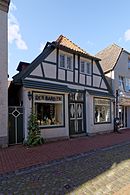
|
|
| 5180 | Taterberg 2 | Residential building |

|
|
| 1679 | Vogelsang | Monument to the Great Elector | by Fritz Schaper |

|
| 7233 | Vogelsang | Vogelsang kiosk | Thatched, damaged by arson in 2018 |

|
| 6308 | Vogelsang 4 | Residential building |

|
|
| 11267 | Vogelsang 45 | Imperial Court | Architect: FFW Hinrichsen |
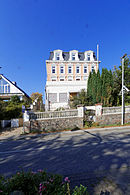
|
| 7234 | Windebyer way 5 | Residential building | Architect: Hans Wolter |

|
Green features
| ID | location | Official name | description | image |
|---|---|---|---|---|
| 9047 | Mountain road | Borby churchyard | Borby churchyard, sarcophagi, tombstones until 1870 |

|
| 22942 | church Square | Churchyard | Church yard, tombs until 1870 |

|
| 7384 | Vogelsang | Park on Borbyer Ufer |

|
swell
- List of cultural monuments in Schleswig-Holstein (PDF; approx. 685 kB)
See also
Individual evidence
- ↑ Eckernförder Zeitung from August 19, 2015 online
- ↑ Museumsverein Eckernförde e. V. and City of Eckernförde, Eckernförde - A city tour , 2015, page 47
Web links
Commons : Kulturdenkmale in Eckernförde - Collection of pictures, videos and audio files