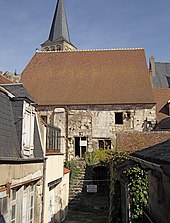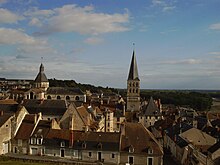Notre-Dame (La Charité-sur-Loire)
The Romanesque church Notre-Dame de La Charité is the parish church of the French town of La Charité-sur-Loire in Burgundy. The basilica , built between 1059 and 1107, was consecrated by Pope Paschal II . The Benedictine monastery attached to the church was subordinate to the Cluny Abbey . Since 1998, the church has been listed as part of the UNESCO World Heritage “ Camino de Santiago in France”.
history
monastery
Located on the Loire , a former Roman road and important pilgrimage routes (later also on the Way of St. James), the first monastery was founded around the year 700 at the current location. The place was then called Seyr. The order followed the teachings of St. Basil , but in 743 the monastery, inhabited by around 100 monks, was destroyed by the Saracens . On the way back from Italy, the Frankish King Pippin the Younger stopped in what is now La Charité-sur-Loire and ordered the rebuilding of the monastery on behalf of Pope Stephen II . Destroyed again in 771, the ruins remained inactive until the 11th century. 1052 received Bernard de Challent, Seigneur de La Marche, Seyr as a fief from the Count of Nevers , who in turn had been enfeoffed by the Bishop of Auxerre . The three people decided to give Seyr and its associated lands to the Order of Cluny to build a new monastery. A Benedictine monk named Gerardus was sent from Cluny, who was entrusted with the reorganization and reconstruction of the abandoned monastery complex. He became the first prior of the monastery and under his direction work on the church began probably in 1059 at the latest. The historical sources, especially the ecclesiastical ones, vary with regard to the dates of the new beginning of monastic life. In addition to the year 1052, 1056 and 1059 appear. Although the year construction began is not documented, the date of the church consecration is documented, because the celebrations for Christmas 1106 were celebrated by Pope Paschal II in the mother abbey of Cluny and on March 9, 1107 he consecrated the completed church in Seyr in the presence of several cardinals and bishops .
The name change of the city from Seyr to La Charité can be classified in the early days of the monastery. Proverbial was the mercy ( charité ) of the monks, which attracted a multitude of pilgrims and the needy.
The monastery, dependent on Cluny, quickly began to prosper. Numerous donations increased his wealth and also allowed the city of La Charité to grow. As early as the time of Hugo von Cluny , the monastery was known as fille aînée de Cluny ( Cluny's first-born daughter). In the heyday of the monastery, up to 400 monasteries and around 50 priories throughout Europe were subordinate to him. The first priory was founded in 1070 in the English Ste-Milburge of Wenlock, others followed in Portugal (whose first ruling dynasty came from the family of the Dukes of Burgundy ), Italy and Constantinople .
During the Wars of Religion between 1562 and 1598, the town and monastery were captured and looted twice by Protestant troops. In 1569, 900 citizens of the city are said to have been killed on the site of the monastic leprosy of Saint Lazar.
In the course of 1791 the monastery was disbanded as a result of the French Revolution . In the course of secularization , the monastery buildings became the property of the state and were sold, while the priory church became the parish church of the city. In 1840 Prosper Mérimée classified the church and the monastery complex as a historical monument and thus prevented their demolition. In 1998 the church was declared a World Heritage Site as a station on the Way of St. James .
Building design
Building history
Unambiguous building history data are rare. The start of construction in the middle of the 11th century under the direction of the first prior Gerardus is certain. The construction of the choir area and the transepts must be completed in 1076, as the Bishop of Auxerre was buried in the crossing. As early as 1085, the name of the church is Sanctae Mariae de Caritate . Ulrich von Zell wrote in a letter in 1088 to the abbot Wilhelm von Hirsau from the monastery church in La Charité, Regula Raeber assumes that a completed church building was available at that time.
There are two different successive stages of construction of the church. The first describes a church with a choir area consisting of seven staggered apses . The crossing was crowned with the crossing tower that still exists today. At the crossing and the transepts a five-aisled nave with eight bays connected to the west. The architecture, especially in the choir area, was based on the former Abbey of Cluny (Cluny II).
In the second half of the 12th century at the latest, the three central apses were replaced by an ambulatory choir with five wreath chapels . The nave was extended by two bays and completed with a double tower facade. The outer walls were raised. Originally, the upper arcade was connected to the interior above the arcade zone . In the course of the increase, a new upper balcony was added and the original was converted into a blind triforium . This construction now corresponded to the new main church of Cluny (Cluny III).
In 1204 the south tower collapsed into the nave and a little later parts of the north aisle were converted into the town's parish church. In 1559 the nave was badly damaged by fire, and it was not until 1695 that the four eastern bays were rebuilt. After the abbey was dissolved in 1791, Notre-Dame became a parish church and the former parish church in the aisle became residential buildings.
Choir
The choir area, including the crossing and transept, has remained almost unchanged since the 12th century. Only the central wreath chapel has been replaced by a larger Gothic one, in which services take place today. The octagonal crossing tower originally corresponded in height to the towers of the west facade and had three floors or three similarly designed arcade zones. Since the fire in 1559, it has only had one floor, the exterior of which is decorated with sculptures of prophets . Almost all figures are modern additions or can no longer be recognized due to weathering.
Longhouse
The nave is now four bays. The north aisle (it could also have been both north) of the originally five-aisled nave was already used by the city as the parish church of Saint-Croix before 1209. In 1559 the nave burned down, although it is unclear how badly the north aisles and thus the parish church were damaged. The reconstruction of the first four bays was only completed in a greatly simplified form in 1695. The nave is now three-aisled. The baroque west facade dates from that time. The central nave originally had a barrel vault , while the four aisles were closed off by a cross vault . In the 12th century there was an increase. The reconstruction of the 17th century used cross vaults in all three naves, whereby the northern one collapsed in 1819 and was replaced by a simple wooden ceiling.
West facade and tower
After the long house had reached its greatest extent, it was closed by a double tower facade. The two towers rose above the first side yokes of the ten yokes. In the lowest zone of the west facade were the five portals that gave access to the ships of the nave. The southern tower, which collapsed at the beginning of the 13th century, was not rebuilt. After the nave was badly damaged by fire in 1559, the Saint-Croix square was created between the original facade and the reconstructed yokes. The entrance to the square was the former gothic main portal. Of the four lateral portals, the southernmost one is no longer preserved, the rest of them are now walled up without any function. The Romanesque tympana are still preserved from the northern ones . The northern tower still preserved today is called the Tour Saint-Croix (Holy Cross Tower). It is believed that a relic of the Holy Cross was kept in the preserved tower chapel . The current spire dates from 1823 and replaces an octagonal spire flanked by four corner towers.
Building plastic
Like the whole church, the building sculpture is made of soft limestone from the region. Regula Raeber describes the large number of sculptured capitals in detail in her dissertation. Furthermore, the tympana and lintels of the two north aisle portals have been preserved. They survived in the building mass of residential houses that were attached to the former west facade. They were only exposed again in the 19th and 20th centuries. The northern portal was rediscovered in 1924. The tympanum suffered greatly from the structural changes. It shows Mary's intercession with Christ in heaven. The Annunciation to Mary, the Visitation , the Nativity and the Annunciation to the Shepherds are shown on the lintel like a frieze . The neighboring portal was moved to the south transept in the middle of the 19th century and is much better preserved. The tympanum shows the transfiguration , while two scenes on the lintel tell the story of Christ's youth. In addition to the adoration by the kings, the presentation in the temple is shown here.
Furnishing
No essential parts of the church interior have been preserved. In addition to the Hundred Years War and various fire disasters, the excesses of Protestant troops in the wars of religion will have been particularly detrimental to preservation. In the wreath chapels of the choir there are still some Romanesque altars of simple design. The main altar stood in the crossing and was replaced in 1559 by a high altar in the choir area. Remains of the altar from 1559 are now attached to the wall of the north aisle. Apparently, today's furnishings are limited to objects from the 18th and 19th centuries. The entire subject area has not yet been in the focus of research.
Saint Laurent
In the course of excavations between 1975 and 2005 , the foundations of a Marian and All Saints Chapel behind the chapter house of the monastery, northeast of the choir, were uncovered and secured. The incorporation into the Cluniac monastery association was accompanied by the adoption of the Cluniac liturgy . In Cluny there had been an identical system since 1085, which probably served as a model for that of La Charité. Here daily Marian processions and All Saints Vespers were held by the monks. Since 2005, the three-apse closure of the ruin has been protected from the weather by a modern metal roof. It is not clear until when the church consecrated to Saint Laurent existed.
literature
- Pierre Beaussart: L'Eglise Bénédictine de La Charité-sur-Loire "Fille ainée de Cluny". Étude archéologique. Delayance, La Charité-sur-Loire 1929.
- Regula Raeber: La Charité-sur-Loire. Monograph of the Romanesque church Notre-Dame with special consideration of the sculptures (= Basler Studien zur Kunstgeschichte. NF Vol. 6, ZDB -ID 503550-8 ). Francke, Bern 1964.
- Jeannine Fournier, Christophe Pain, Bernard-Noël Chagny: Le décor sculpté intérieur. Église Notre-Dame de La Charité-sur-Loire. fille aînée de Cluny. Les Amis de La Charité-sur-Loire, La Charité-sur-Loire 2007, ISBN 978-2-904735-27-1 .
Web links
- History ( Memento of March 1, 2005 in the Internet Archive ) (French)
- bildindex.de
Coordinates: 47 ° 10 ′ 39 ″ N , 3 ° 0 ′ 59 ″ E














