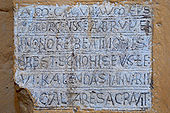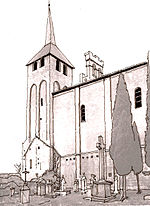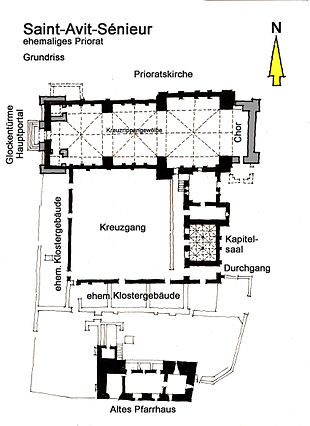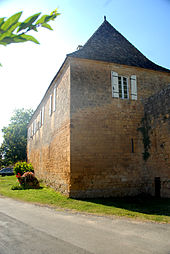Saint-Avit-Sénieur Priory
The former abbey is located in the French town of the same name, Saint-Avit-Sénieur, in the Nouvelle-Aquitaine region , in the Dordogne department , about 35 km east of Bergerac , about 50 km west of Sarlat-la-Canéda , in the Périgord countryside .
History
The priory was built on a place where a hermit named Avitus Senior lived at the time of the Merovingians (430–750) . He was a soldier in the service of the Visigoth king Alaric II before retiring as a hermit.
Sources report that near the tomb of Saint-Avit (us) a small community of monks lived canonically at the beginning of the 11th century.
At first the abbey was under the supervision of the Benedictines . After that, towards the end of the 11th century, it came under the control of the important Saint-Sernin Abbey in Toulouse , whose rights and property are recorded in a papal bull from 1096, including the Saint-Avit-Sénieur priory.
It was around this time that construction work on the Romanesque church began. An inscription shows that Guillaume d'Auberoche, Bishop of Périgueux , consecrated an altar in 1117 :
A (nno) MCXVII W (illel) M (us) EP (iscopu) S PEAREORICENS (I) S DE ALABRVPE IN HONORE BEATI IOH (ANN) IS B (A) B (TIST) E ET S (AN) C (T ) I IOH (ANN) IS EV (AN) G (E) L (IST) E VI KALENDAS IANVARII [H] OC ALTARE SACRAVIT
In 1117, Wilhelm d'Auberoche, Bishop of Périgueux, consecrated this altar in honor of Blessed John the Baptist and Saint John the Evangelist on the 6th day before the calendar of January.
His official brother from Bordeaux followed him in 1142 with the consecration of another altar. In 1120, seven monks must have belonged to the chapter of the priory. The church building was completed around the middle of the 12th century.
His nave probably initially had no stone vaults, but a flat wooden beam ceiling. Instead of the rectangular choir there was a narrower semicircular choir apse in an eastern end wall. The interior of the ship was not yet divided into yokes by pillars and belt arches. The bell towers were only added after the ship was completed. This can be seen in the interior by the blind arcades on the longitudinal walls and the west wall, the arcade niches of which partially disappear behind the tower walls.
The assumption that the nave was vaulted with three domes in the Romanesque era is ruled out because the first two yokes with their square plan would have provided space for a domed circle, but not the third yoke, which is not square, but clear is rectangular. An always circular dome could not have been accommodated in it. It would be conceivable, however, that the Gothic ribbed vaults had predecessors in the form of Romanesque groin vaults with the wide belt arches on pillars, as they are still present today.
The utilization of the new building in construction phases was accelerated in order to make it accessible to the visitors of St. James pilgrims and to participate in their donations. The partial completion coincided with the heyday of the pilgrimages to Santiago de Compostela , which reached an unimaginable popularity for the Christians north of the Pyrenees . In the first half of the 12th century, hundreds of thousands of pilgrims moved to Santiago. One of the four main routes of the Camino de Santiago in France, the Via Lemovicensis , from Vezelay to Ostabat, crossed the Dordogne at Sainte-Foy-la-Grande. After all, Saint-Avit-Sénieur was about 50 kilometers east of it.
After the middle of the 12th century, the "bickering" about Aquitaine between England and France began and the stream of pilgrims subsided, which also meant losses for the priory with the recently completed pilgrimage church. The wars of the 13th and 14th centuries brought a dramatic collapse in pilgrimages in the south-west of what is now France, which only revived in our times.
In 1214 the church was set on fire by the Cathars . In the further 13th century, a monk from Saint-Avit-Sénieur rose to become Bishop of Pamplona .
In the 14th century the church was equipped with fortifications, such as the crenellated attics , the battlements and machicolations of the narthex parapet , the fortified balcony on the choir gable wall and the inner battlements with their stairways. Apparently, fortified walls, accompanied by drying trenches, were built around the entire monastery, including the church and the still preserved old rectory , at this time .
Presumably in the 15th century, the nave was covered with the late Gothic (?) Ribbed vaults that are still preserved today , which are surrounded by unusually wide belt arches and carry their loads in equally large square pillars. However, there are also speculations in the sources that the slightly sharpened vaults were built in as early as the 13th century.
In the 16th century, the monastery was subordinated to the neighboring Saint-Cyprien . The Wars of Religion (1562–1598) caused new damage, which can still be seen on the northern bell tower today. The Huguenots took over the buildings in 1576 and massacred the canons . In 1585 they besieged the troops of the Viscount de Turenne. At that time, the importance of Saint-Avit reached its all-time low. The ruins of the monastery were not rebuilt, and the former courtyard of the cloister served as the cemetery for the place from now on.
In 1685 the chapter was added to that of Sarlat. In the same century, the formerly existing semicircular apse of the church was replaced by a rectangular yoke .
In the French sources (see web links) there are a number of very old black and white photos, probably from the second half of the 19th century. Most show the church with the high attics and the eaves resting on them, as they can still be seen today. But there are also three photos that are probably slightly older than the others, in which these parapets are missing and the eaves rest on their original eaves! One could conclude from this that this defense equipment must have already been removed, but was restored towards the end of the 19th century as part of restoration work. This also applies to the parapet of the open narthex of the westwork.
One of the older photos shows the former use of the cloister as a cemetery. The south tower was crowned at that time by a wooden helmet with a slate roof, from a pyramid roof of medium slope, from which a needle-slender point towered high.
From 1880 to 1890 the church was only “superficially” restored . About 100 years later the collapse threatened and made the intervention of the monument protection authorities necessary. The renovation work took place from 1998 to 2001.
Since 1998 the church has been listed as part of the UNESCO World Heritage “Camino de Santiago in France”.
Buildings
Former abbey church
Dimensions: Dimensions without pillar templates, approx
Outer:
- Total length (front narthex to choir gable ): 56 m
- Width of the nave in yoke three: 20 m
- Width of nave one and two yokes and choir: 17 m
- Eaves height long house: 19 m
- Total height (north tower): 31 m
Inner:
- Length: 52 m
- Height of the top of the vault: 17–18 m
- Width of the nave of the two front bays and the choir: 15 m
- Width of the nave in the three yoke: 18 m
Outward appearance
The building of the former abbey church presents itself as a massive block of beige to gray masonry of large-sized lime factory stone , with the appearance of a defensive fortress, surrounded by the small-scale houses of the small village. Your nave walls are more than twice as high as the neighboring three-story house. The tiny window openings, hardly larger than loopholes , and their unusual altitude reinforce the character of a fortified church .
The defense equipment, which according to the sources was built in the 14th century, is essentially the almost three meter high masonry of the former eaves , which are supported by batteries of corbels . These attics had rows of battlements like those found on the crowns of castle walls. The later elevation of the flat sloping gable roof construction of the nave to over the battlements, with wide overhanging eaves, turned the spaces between the battlements into window openings that can still be seen today. The roofs are covered with reddish hollow tiles in Roman format (also called monk-nun tiles).
The elevation of the nave in the area of the first two bays and that of the choir show almost the same outlines . The longhouse section in between, in the area of the third yoke, is a good three meters wider.
At the western end of the nave, the nave is narrowed to about half by two bell towers, which are almost square in plan. Together with the central section, they form a mighty westwork , slightly wider than the nave. The south tower is covered with a flat sloping pyramid roof, with which it hardly protrudes over the nave ridge. Just below its eaves, there are two arched sound hatches on each side. The north tower has once been raised considerably. There were four arched sound hatches on each side of the elevation. A good half of the increase collapsed on the west side. The sides of the tower are divided above the ground floor by two vertically elongated arcade niches .
On the west facade, set back a little behind the towers, is the round-arched main portal, with double-tiered reveals , protected by an open narthex, which is covered by a barrel vault. On the ceiling of the vestibule there is a grandstand accessible from the interior , which is surrounded by high parapets with a crenellated wreath. The parapets stand on multi-tiered, wide, projecting consoles, the spaces between which are designed as machiculis . As with the side walls of the nave, the façade above is closed off by the former defensive attic and the eaves .
The side walls of the nave are divided into four fields in the area of the first two bays by three sturdy wall pillars that extend under the cantilever cornice. The outer walls of the wider nave area in the third yoke have four slender arcade niches that extend almost the entire height of the wall. The small, arched window openings are cut out a little above the middle wall height. They are usually not in the middle of the fields.
The choir in the nave width of yokes one and two has no window opening on its east gable, instead only a round-arched niche. On the side edges of the gable, strong wall pillars reinforce the corners of the wall, which reach well over half the wall height. At the foot of the gable wall, the wall surface is sloping steeply outwards from a height of about three meters to widen the foundations. In the gable triangle, roughly at the level of the defense ridge, juts out a small balcony, which is supported by strong, multi-tiered consoles with machicolations, also a defense device. A slender arcade niche is installed on each of the narrow side walls of the choir, with a round arched window on the south side, barely half as high as the nave windows. There is also a side door underneath. A small building was once built here, maybe a sacristy (see floor plan and old photos on web links).
Interior
The single-nave nave is characterized by its three eight-part ribbed vaults, which are surrounded on all sides by a good two-meter-wide belt arches, which transfer the loads of the arches into the equally wide, almost square pillars on the outer walls. The vaults of yokes one and two are square, the vault in yoke three is the same width as the first two, but significantly longer. They are somewhat reminiscent of domes, but cannot match the elegance of pendentive domes. The vaulting of the ship, together with the exceptionally wide and only slightly sharpened belt arches, is a massive construction that is far removed from the lightness of Gothic structures. However, the slender ribs of the vaults correspond to the Gothic tradition. The wide belt arches barely protrude from the vaults and are flanked on the free edges by similar ribs. The vaulted fields, as well as the belt arches, are painted with a pattern that is reminiscent of the joint pattern in masonry made of flat bricks.
The niches between the mighty pillars on the nave walls look almost like chapel extensions and, like these, were certainly used to set up side altars and to present relics in the pilgrimage church. In yoke three, these niches are a good three meters deep and suggest a "pseudo transverse house".
On the outside walls of the ship, with the exception of the west wall, a profiled cantilever cornice runs at the level of the arches, which is led around the wall pillars as a transom profile. The wall surfaces of the yokes above the cantilevered cornices, vaulted by the belt arches, are set back slightly, thus creating space for an inner battlement over the cornice. The battlement sections of the yokes are connected to one another with passages the size of narrow doors. There is no inner battlement on the gable wall of the westwork. There, however, the battlements above the vaults are interconnected. The vertical connections to the inner and outer fortifications are made by stairs in the south tower and in the south pillar between yokes 2 and 3.
The lateral outer walls below the cantilevered cornices are broken up into four slender, round-arched blind arcades in the yokes. In the arched fields above the cantilevered cornices, two round arched window openings are recessed in the lower area, which are supplemented by a smaller window directly below the apex of the arch. In the wider yoke three there is one more window in addition to the two larger windows.
In vault one, the two belfry added later, tie the ship down to about half its width. Between them a piece of inner vestibule was created with a vault through the belt arch and parts of the vault. Instead of the pillars, the tower walls provide the supports for the belt arches of the vault of yoke one. The inner walls of the south tower are broken through by two slender round-arched passages, with the north tower it is only one opening.
Today's rectangular choir bay, shallow, with a flat, round arched vault, just above the last belt arch, was built in the 17th century as a replacement for a former round choir apse. The large, arched window that was cut out in the gable wall of the choir was later walled up, presumably to accommodate a high altarpiece. The choir room is therefore only lit directly from a much smaller window in its south wall.
On the side walls and the vaults of the ship there are remains of wall paintings from the 13th century in three yokes.
One of the special sights inside the church is a massive, chalice-like baptismal font, a monolith with a Romanesque relief sculpture.
Monastery building
On the south side of the church there are still considerable remains of the monastery buildings. The almost square lawn marks the outer contour of the former cloister . Only the outer walls that border it rise from it; the wall of its northern gallery also forms the south wall of the nave. You can still see the contours of the pent roof ridge of the north gallery, which rise further on the tower sides and thus show that the adjoining west wing of the monastery was two-story, as are the remnants of the east wing in large parts. One can conclude from this that the monastery buildings were two-story on three sides of the cloister. The floors, roofs, vaults and arcades of the cloister have completely disappeared.
The east wing today connects with a first section to the south wall of the nave on two floors. This includes the sacristy and chapter house on the ground floor, and the dormitory probably on the upper floor . On its east side, a staircase leads to the upper floor along the outer wall. The further parts of the east wing are partly on the ground floor and in a smaller section are still two-story. They contained the other rooms common to almost all monasteries, such as the refectory , the fraterie , the abbey rooms, storage and storage rooms and other convent rooms , which continued into the south and west wings. Of these, only the walls to the cloister and otherwise the foundation walls are preserved up to a height of about one meter. The ground floor of the west wing has been covered with a protective roof. In the cloister courtyard, the round border of the former well, the only source of drinking water, has been preserved.
The old rectory stands a little further south , with a two-storey gallery on its north side, similar to that of a cloister gallery. The building was included in the fortifications surrounding the monastery. Its ground floor plan and the narrow window slits in the façade are reminiscent of its former defenses.
Another monastery
A little further south of the priory, the remains of an Augustinian monastery have been discovered during archaeological excavations . The foundation walls of the Romanesque church and its monastery buildings were exposed. The buildings were completely destroyed in the wars of religion.
literature
- Jutta Droste-Hennings, Thorsten Droste : France. The southwest. The landscapes between the Massif Central, Atlantic and Pyrenees. DuMont-Reiseverlag, Ostfildern 2007, ISBN 978-3-7701-6618-3 .
- Susanne Böttcher (Ed.): Périgord, Dordogne, Limousin (= Michelin. The Green Guide ). Travel House Media, Munich 2006, ISBN 3-8342-8995-7 .
Web links
- Vent d'Ouest by Philippe Dufour (aerial photos)
- Mérimée database of the French Ministry of Culture. You get to the old pictures: click on the web link above, click on "Saint-Avit-Sénieur" in the 3rd line of the French text, click on the photo symbol behind "Toutes les images" in the first section.
- Database Structurae
Coordinates: 44 ° 46 ′ 27.5 " N , 0 ° 48 ′ 58.5" E




























