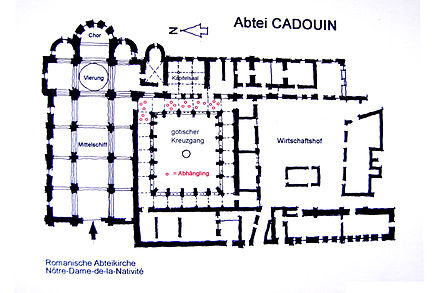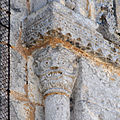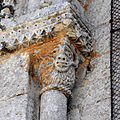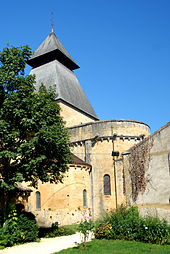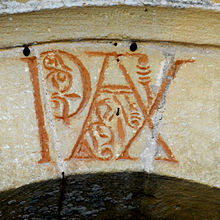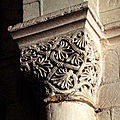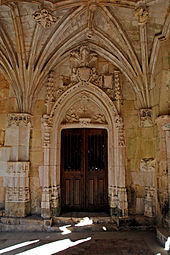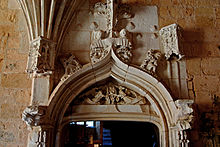Cadouin Abbey
| Cadouin Abbey | |
|---|---|
 Cadouin Abbey, view from SE |
|
| location |
Department Dordogne |
| Coordinates: | 44 ° 48 ′ 41.5 " N , 0 ° 52 ′ 25.5" E |
| Serial number according to Janauschek |
11 |
| founding year | 1115 |
| Year of dissolution / annulment |
1789 |
| Mother monastery | Pontigny monastery |
| Primary Abbey | Pontigny monastery |
|
Daughter monasteries |
Gondon Abbey (1123–1791) |
The Cadouin Abbey , a former Cistercian monastery , located in Cadouin , a French community in the region Nouvelle-Aquitaine , the Dordogne , the former province of Périgord 40 km west of, Sarlat , about 40 km east of Bergerac and 5 km from the Dordogne river . Since 1998, the abbey has been listed as part of the UNESCO World Heritage “ Camino de Santiago in France”.
history
Cadouin Abbey, located in a narrow valley near the Bessède forest, was founded in 1115. The founder was Géraud de Salles , a student of Robert d'Arbrissel , the founder of Fontevrault . In 1117, the alleged shroud of Christ , with his facial imprint, was given to the monastery by the bishop of le Puy, Adhémar de Monteil . The cloth is said to have been brought from Antioch on the Orontes , one of the first strongholds of Christianity, by a priest from the Périgord .
In 1119 Cadouin submitted to the Pontigny Abbey , the second daughter monastery of Cîteaux . The monastery thus became a Cistercian abbey. Cîteaux left twelve monks to Cadouin for the first settlement of the monastery.
The "holy handkerchief of Christ of Cadouin" subsequently became the most famous relic of the Périgord and the abbey became a well-known pilgrimage center with a lively population. Louis the Saint , Richard the Lionheart , Charles V and many other high-ranking personalities are said to have paid their respects to the relic. Contrary to the custom of the Cistercians to distance themselves from such crowds of pilgrims, Cadouin became an important place of pilgrimage for eight centuries with great reputation and popularity, and consequently also of great wealth.
The building of the abbey and its connection to Citeaux coincided with the heyday of the pilgrimage to Santiago de Compostela , which reached an unimaginable popularity for the Christians north of the Pyrenees . In the first half of the 12th century, hundreds of thousands of pilgrims moved to Santiago. One of the four main routes of the Camino de Santiago in France, the Via Lemovicensis , from Vézelay to Ostabat, crossed the Dordogne at Sainte-Foy-la-Grande. Cadouin was about 50 kilometers east of it.
After the middle of the 12th century, the "bickering" over Aquitaine between England and France began and the flow of pilgrims subsided, which also meant losses for Cadouin. The wars of the 13th and 14th centuries brought a dramatic collapse in pilgrimages in the south-west of what is now France, which only revived in our times.
In the Hundred Years War (1337-1453) the relic was moved to Toulouse and later to the Cistercian Abbey of Aubazine (Corrèze). The dispute between Cadouin and Aubazine about the return of the cloth that broke out after the end of the war was ultimately managed by the Pope and Louis XI. break up. The abbey buildings damaged by the English during the war were restored. The cloister was built in the second half of the 15th century with the financial support of Louis XI. rebuilt in the late Gothic style and only equipped in the 16th century according to the new style of the time.
Since then, the monastery has shrunk miserably until the Cadouin Abbey with just four monks was dissolved by the Revolution in 1789, its extensive inventory was plundered and its library on the village square was burned. Mayor Pierre Bureau saved the monastery buildings from demolition and deterioration by buying them in 1792.
In 1933 a group of experts dated the "holy handkerchief" to the 11th century using Arabic characters. The Bishop of Périgeux then prohibited the pilgrimages. In 1982 other researchers came to the conclusion that only the border with borders with Kufic characters dates from the 11th century. The actual cloth could not be dated.
Notre-Dame-de-la-Nativité abbey church
The church building, which was completed in 1154, deviates from the prescribed rules of the Cistercians for church construction, as construction had already progressed considerably by the time it was connected to Citeaux. Instead of a typical basilica , a three-aisled hall with a slightly raised central nave (pseudo basilica or stepped hall) and a crossing dome , as they were common in Poitou and Limousin at that time, was built. The balanced proportions of the interior and the extensive absence of decorative elements come very close to the ideal of Cistercian churches.
Dimensions approx (taken from plan):
- Total length: 51.70 m
- Longhouse width: 22.00 m
- Transept length: 25.20 m
- Longhouse width: 19.70 m
- Central nave width: 7.60 m
- Longhouse length: 30.70 m
- Transept length: 22.80 m
- Transept width: 6.90 m
- Choir width: 7.10 m
Outward appearance
Stone material
The entire church building was built from previously uniformly yellow to slightly orange-colored, neatly cut ashlar blocks in regular layers. Weathering has more or less damaged the stone material over the centuries. The protected parts of niches and roof overhangs partly still show the original colors. Other areas are partly white and light gray, while others are dark gray to black.
Longhouse
The three naves of the nave are covered by a shared gable roof with an inclination of around 25 degrees without any height offset, for example for upper aisles . The inner yoke subdivision is reflected on the outer longitudinal walls, through their vertical division into four sections, with broad but moderately bulky buttresses that end a short distance below the eaves and are steeply sloping on the top.
On the north side, a slender, round-arched window is cut out in the center of each of the fields, the reveal edges of which recede at the sides and top in pronounced offsets and are equipped with sloping window sills at the bottom. The arched beginnings of the windows are marked by strong transom profiles that extend to the buttresses. The outer arch stones are covered by a cantilever profile. The window in the fourth yoke is slightly higher than the others.
On the south side, the windows can only begin just above the pent roof ridge of the northern cloister gallery, and their height is accordingly significantly lower. They lack the overlap profile.
The eaves of the nave consist of massive cornice panels, the front visible edge of which is beveled about 45 degrees. They are supported by strong cantilever consoles , the only simple design of which is a beveled and rounded visible side. On the top of the cornice panels, the rafters of the wooden roof truss protrude a good bit. The lower rows of roofing made of red hollow tiles in Roman format lie on their roof battens and still protrude slightly. The rainwater can drip off freely.
The nave is closed on its west side by its facade (see separate section).
Transept and crossing tower
The transept arms protrude about 1.60 meters above the nave walls. Their gable roofs run transversely to the longitudinal axis of the building, have the same eaves heights, their structural design and ridge heights as those of the nave. Your roof pitch is significantly steeper, but the roofing consists of red tile shingles . Their gable walls protrude well beyond the roof surfaces behind them and the slope of their upper sides is slightly less than that of the roof surfaces. These tops are covered with flat stone slabs that protrude slightly. The edges of the transept arms are resolved into double wall recesses that reach under the eaves.
On the north side, the gable walls are divided vertically by two flat buttresses , roughly in the ratio 1/2/1, which do not quite reach the height of the approaches of the gable bevels. A window is cut out roughly in the middle between the gable base and the gable ridge, almost as large as the one in the nave, but positioned significantly higher. An archivolt is set in the set back of the reveal , the arch of which consists of multiple round bars, partly with a scroll frieze that rests on columns with carved capitals and profiled bases. A strong fighter profile continues over the buttresses.
The gable wall of the southern arm of the transept can only be seen in the upper area because the two-storey convent building is connected underneath . There are no buttresses there. The window that also existed on the gable wall in an earlier phase has completely disappeared under the roofs of the extensions. That there was such a thing can still be seen on the inside in the southern arm of the transept. On the gable wall above the roofs of the extensions you can see the contours of two different connections of gable roofs, with significantly steeper slopes than with today's roof. In the corner between the south wall of the nave and the adjoining arm of the transept, a bay window is added under the eaves, which is reminiscent of Maschikulis (Pecherker), but as such does not actually make any sense at this point. On the underside it has two openings through which arched arcade cutouts open. However, like the window on the gable wall, it could come from a time when the adjoining convent building did not yet exist (?).
Exactly above the intersection of the central nave, transept and choir protrude from the roofs of the smooth and closed walls of the crossing tower , until just above the roof of the nave and transept. Inside it hides the pendentive dome of the crossing. The wooden spire, stepped in height, with a small-format dark gray slate roofing , does not come from the Romanesque era. The lower part, about two thirds of the total height, has the shape of a steeply inclined truncated pyramid , the upper third the shape of a slightly less steeply inclined pyramid. The lower section of the tower spire protrudes slightly from the walls of the tower. The lower edge of the pyramid protrudes far from the upper edge of the truncated pyramid. The undersides of this offset of the roof surfaces remain open, and one can see the inside of the wooden structure of the helmet. Presumably these are the sound openings of the belfry installed later.
Choir head
The choir stands on a floor plan of a rectangular choir bay and a semicircular apse . It hides its roof surfaces behind a defense attic a little over a meter high , which was most likely built up later on the eaves cornice, at the same height as the transept. It is covered by cantilevered stone slabs. Their outsides are flush with the surface of those of the choir walls. The “eaves cornice” has lost its actual task of supporting the eaves. It consists of cornice panels, the visible edge of which is divided into a hollow groove and a round bar, and rests on narrow cantilever consoles, all of which are designed in different figurative sculptures, such as: human portraits, animal bodies, animal heads, woman with a large bird, dogs in frontal view , Bird cleans its plumage and others. Seven protruding gargoyles are walled in above the cornice in the area of the apse . The roof, which is not visible from below, consists of a piece of gable roof, which is joined by a half-conical roof. A rain gutter is installed behind the parapet, which directs the collected water to the spouts outside. The attic built on the eaves is reminiscent of the attics of Saint-Pierre in Chauvigny .
The rounding of the apse is divided vertically into five sections, which are separated by flat buttresses that are stepped in height. They reach directly under the cornice panels. In the middle of each wall section, a slender round-arched window is cut out, the apex of which extends up to about half the wall height. The two outer windows are only sharp-edged and have no decorative sculptures. The next two windows are each framed with an archivolt that is set in recesses in the reveal. Its arch, flush with the wall, has a square cross-section without decoration. But it is covered by a cantilever profile that is decorated with star-shaped rosettes. The arch rests on pillars that are equipped with carved capitals, profiled fighters and bases, standing on angular plinths. The windowsill is steeply sloping. The middle window is similarly equipped, but decorated even more elaborately. The front of the archivolt arch is divided into two round bars with sculpted companions. The lateral outer reveal edges are decorated with star-shaped rosettes like the overlay profile. The capitals are carved figuratively and plant-based.
The choir-side walls of the chapels of the transept arms unite with the side walls of the choir bay. They too are each based on a floor plan consisting of a narrow rectangle and a semicircular apse. Its roof consists of a short piece of gable roof and half a cone roof and is covered with red tile shingles. The ridge ends just below the eaves of the transept arm. The strong eaves cornice consists of cornice panels whose visible edge is dissolved in a large hollow and several fine profiles, that of the southern chapel is simply stepped. They are supported by cantilever brackets, the type and motif of the choir. On the eaves of the southern chapel, geometric sculptures are repeated, which could have been forerunners of the later planed chipboard bricks. In the walls of the chapel there are two small round-arched windows without any sculptural decoration, one in the center of the chapel, the other on the outward-facing side.
facade
The facade is influenced by those of the Saintonge, especially with regard to its triple vertical and horizontal structure. The vertical one corresponds to the inner division into three naves and is taken over by four massive buttresses, the edges of which are broken up into large setbacks. They reach up to just above the top of the window and are beveled on the top. The northern pillar is indented a short distance next to the corner of the facade. The southern one disappears behind the attached wall of the convent building. The horizontal structure consists of the lower portal zone, the middle window zone and the upper blind arcade zone.
Portal zone
The four-tier archivolts main portal takes up almost the entire width between the buttresses. The four semicircular archivolt arches, with a simple square cross-section, have no decorative structures whatsoever. They rest on smooth columns set back from the reveal, the inner one on a piece of wall protruding inwards. The columns are equipped with simple capitals and simply profiled bases that stand on angular pedestals. The simply profiled transom plates butt against the pillars. The outer arch is covered by a simple cantilever profile. Above the apex of the inner arch, the Latin inscription PAX is engraved and decorated on the front side .
The width of the northern section is completely filled by a twin blender. Two single-tier archivolts are inserted into corresponding wall niches, separated by a narrow pillar. Their fighters take on the profile and height of those of the main portal, as well as their arches and pillars, including their fittings. In the southern section there was a small arched doorway on the far right, the top of which still remains below the height of the warriors of the portals. But it was later bricked up.
Window zone
The slender, central arched window above the main portal is the largest and tallest on the facade, its window sill is a little more than half a meter above the overhanging profile of the portal. The window was once framed by a single-stage archivolt that was inserted into generous recesses. The former pillars are missing. The remaining arch, corresponding to the outer arches of the portals, rests only on the transom plates, which run as a cantilever profile up to the buttresses.
The windows in the outer facade sections are a little lower and significantly narrower than the middle one. Its architectural design corresponds to that of the central window. The window zone ends with a narrow cantilever cornice just above the apex of the arch.
Blind arcade zone
This zone is much narrower than the previous ones and covers the lower part of the pediment triangle. It is covered on the top with flat stone slabs that protrude slightly. 9 single-tier archivolts are set in corresponding arcade niches, the two outer ones being considerably smaller. The archivolts are shaped and equipped like the portals. The arch stones are covered by cantilever profiles with a roller frieze. The outer upper corners of the arcade zone have been bevelled approximately the width of the smaller arcades and at the angle of the gable triangle. In the central arcade niche, a small circular window, an oculus , has been cut out, which is framed by wedge-shaped arch stones, which in turn are surrounded by a cantilever profile with a roller frieze. Behind the arcade zone, a piece of the back gable triangle appears.
Building interior
As the external appearance also shows, the components of the interior are also predominantly made of neatly cut ashlar blocks in regular layers. The stones of the arches and vaults, on the other hand, are smaller in size. Almost all components have remained unplastered, but have been covered with a light, almost white color glaze
Longhouse
The nave has the outline of a three-aisled hall , with a slightly raised central nave vaulted part, with vaults of the same height. One speaks of a pseudo-basilica or step hall. It extends over four yokes.
On an information board, the first yoke is called “ narthex ” (vestibule), although it is not designed differently from the others. The second is reserved for “Familiers, Hôtes, Pelerins” (families, hotel guests, pilgrims). The third yoke is called “Choeur des convers” (choir of conversations) and the fourth “Choeur des moines” (choir of monks).
The central nave is covered by a pointed barrel vault, which is supported between the yokes by equally pointed belt arches. These stand on semicircular columns, also called services, which are crowned by simple capitals and profiled fighters. The fighters are located at the level of the arches, which are marked with a kind of tooth profile between the capitals. The aisles are also covered by pointed barrel vaults, the apex of which is slightly lower than that of the central nave due to the smaller span. Services, capitals, transom and height with marking of the arches are identical to those of the central nave.
The walls between the aisles open to one another in each yoke through arcades with sharpened dividing arches , the arches of which are about half as high as those of the vaults. The edges of the cutting arches are equipped with large setbacks on both sides. They rest on simple capitals, fighters and semicircular services. The bundle pillars thus created in the lower area have rectangular wall cores.
On the outer walls, a large, slightly pointed arcade niche is housed in each yoke, in almost the entire width of the yoke. The apex of your arch reaches up just below the vaulting. A round arched window is cut out in it, the apex of which is just below the apex of the arcade niche. The side window reveals are equipped with setbacks, the pillars of which were previously placed there are missing. Along the outer walls, the walls, pillars and services are in front of a little more than half a meter high plinth. In the fourth yoke of the southern outer wall there is a double-winged door that leads into the north gallery of the cloister and is called the King's Gate .
The passage from the central nave into the crossing is spanned by a pointed arch at a significantly lower height than that of the central nave vault. Its edge facing the central nave is simply stepped. The wall section of the crossing located between the arch and the vault is horizontally divided by a cantilever profile just above the apex of the arch. Above that there is a larger circular opening (oculus), which is surrounded by different profiles like a ring. The opening tapers on the dome side to a much smaller one above the lower edge of the crossing dome.
The passages from the side aisles into the transept are spanned by pointed arches, the edges of which are simply stepped. The arches are as high as those of the separating arches. Due to their smaller span, however, their apex is significantly lower. The arches are back on service with vegetable carved capitals, and profiled fighters and bases.
On the western end wall, the door and window openings are cut out as they are found on the facade. The columns in the soffit recesses are also missing in these windows.
Transept and crossing
The crossing stands in the middle of the transept on huge bundles of pillars with cores that show three right-angled pillar edges between the four services. One could also formulate: ... with cross-shaped cores, in the cross-arm angles of which square pillars are inserted. The curved edges that point to the crossing are accordingly double stepped, or also show three edges. The arches are at the same height as the arch from the nave described above.
The upper hemispherical dome is with its base circle just a short distance above the apex of the outer arches. The latter meet tapering to a point on the middle edge of the pillar. The four curved surfaces, segments of a larger hemisphere, between the outer arched edges and the base circle of the dome are called pendentives . The entire dome, made up of half a ball and four pendentives, is then called the pendentive dome , a much more elegant construction than that of the trumpet dome . The base circle of the upper dome is marked by a slim cantilever profile.
Immediately above it are two small oculi, one facing west into the nave, the other facing east into the open, above the ridge of the choir.
The exact alignment of the total of three oculi, one in the facade wall and two in the crossing dome, on a line just below the apex of the central nave vault is of particular importance. At every equinox (equinox) a ray of sunshine should shine through all three oculi and thus visualize the symbolic orientation of the church building to the east.
The inner arches of the crossing arcades stand on semicircular services with roughly structured leaf capitals. The plainly profiled transom plates run at right angles over the entire bundle of pillars until they merge into cantilevered cornices, which mark the vaulting in the transept arms and in the choir and are led over the gable walls.
The transept arms are covered by pointed barrel vaults in the transverse direction to the building axis. The northern arm of the transept is illuminated by a round-arched window, about as large and designed as the one on the same side of the nave. Your fighters go into the above-mentioned cantilevered cornice. On the opposite gable wall of the south transept arm, the former window has been bricked up to the level of its capitals. The arch field was closed further back. The pillars on the side reveals have been preserved. At the height of the window sill, a door opening has been cut out and covered with an arch, in which the wooden door leaf is still present. The door led to the upper floor of the convent building, probably into the dormitory . The stairs that used to go up there no longer exist. Another single-winged, round-arched door is cut out under this door and leads into the sacristy at the floor level. It is covered with a ribbed vault and has a small apse with a window on the east side. To the right of the sacristy door is a slightly larger door, the arch of which is slightly pointed. Via it and two steps up you get to the ground floor rooms of the convent building, after a corridor you get directly to the chapter house . The southern arm of the transept is lit only through the two windows of the transept chapel.
Choir and transept chapels
The choir consists of a rectangular yoke, which is vaulted by a pointed barrel, and a semicircular apse with a dome in the form of a half dome. The two parts of the room are separated by a pointed belt arch, on semicircular services, with roughly designed leaf capitals and profiled fighters and bases. At the height of the warriors, a simple cantilever profile runs around the entire choir room, which looks like a jagged profile with painted triangles. The round apse wall is equipped with five slender arched windows, the sloping window sills of which are arranged at the same height, with their lower edge about halfway up the wall. The outer and middle windows are slightly larger than the two in between. Their reveals are designed as sloping walls . In the soffit recesses, there are rectangular arches in cross-section on slender pillars with simple capitals and profiled transoms and bases. Between the windows there are five arcades on the apse walls, made of simple arches, flush with the surface of the wall above, on semicircular services with simple capitals, profiled fighters and bases. The latter stand on a protruding base a good half a meter high. Corresponding to the different sized windows, the outer and middle ones are somewhat wider and higher than the arcades in between. The walls of the choir bay are divided by two slender arcade niches without special decoration, which are about as high as the apse arcades.
The vaults of the choir and their girders are plastered and painted in polychrome. In the choir pass a blue sky background is shown, on which a grid of golden “ fleur de lys ” (royal lily) stands out. In the middle of the vault, two angels present a cloth with a Latin inscription on which a large IHS is emblazoned. The dividing belt arch is painted with a vegetable decoration. The apse calotte shows a paradisiacal garden in which the living Christ rises from a stone sarcophagus and leans on a long stick that ends in a Lazarus cross (also known as a clover leaf cross) to which a pennant is attached. Sleepy guards, armed with spears and armor, sit and lie on the floor around the coffin. On both sides of this scene there is an angel with raised wings, one of them waving a censer.
The two transept chapels are designed almost identically, but mirror images. Its slightly pointed openings in the eastern wall of the transept are just as large as the openings in the aisles opposite. They are underpinned by slightly receding belt arches that rest on semicircular services, which are equipped with large leaf capitals, profiled fighters and bases. The floor plan comprises a short piece of a rectangle to which a semicircular apse adjoins. The vault accordingly consists of a piece of sharpened barrel, which merges seamlessly into a dome in the form of a semi-dome. The bulge approach is marked by a circumferential cantilever profile. The two somewhat squat-looking round-arched windows in the apse of the apse and on the outside, with bevelled reveals, are framed by simple arches flush with the wall, which rest on columns with simple capitals, with profiled spars and bases, which are set back from the reveals. Your window sills are beveled inwards. On the side facing the choir, there is an identical but blind window.
Cloister
Despite its damage in the wars of religion and the French Revolution , the cloître (= French cloister) of Cadouin, after its rescue and restoration in the 19th and 20th centuries, can inspire the visitor with a lively and sometimes humorous sculptural language of the late Gothic.
The rectangular garden courtyard is enclosed by four single-storey galleries, which are equipped with vaults and sculptures, in the north, east and south gallery in the late Gothic style and in the west gallery in the Renaissance style. The loads of the girdle and diagonal ribs of the ribbed vault are introduced into semicircular pillar templates. At the transition from the bundle of ribs to the pillar, there are some capitals at eye level , in the north wing there are additional capitals at half the pillar height and also partly at seat height by the monks' benches. It depicts scenes from daily life and topics about the danger posed by sin.
North gallery
The north gallery is particularly richly decorated with sculptures, namely in the area above the abbot's seat, near the so-called "hangers" and on the doors.
The abbot's seat, the reader's stool and the monks' benches are arranged on the outside wall of the church, made of the ocher-colored stones of the area. They are remains of the original cloister. The relief above the abbot chair was made towards the end of the 15th century. In its upper part there was a calvary, which is no longer there today. In the left part a procession of caricatured monks approaches the crucified Christ, led by the abbot, named Pierre V. de Gaing by a coat of arms. He played an important role in the construction of the monastery. A mourning Maria Magdalena is depicted even further to the right . In the right part you can see Roman soldiers throwing the dice for the robe of Christ, as well as the ascent of the pious women and Mary to the Calvary .
The keel arch in the middle part is decorated with savoy cabbage leaves on the outside and thistle leaves on the inside. Below is the coat of arms of Cadouin Abbey with a quince farmer.
The formerly numerous frescoes on the northern outer wall of the church are no longer preserved apart from sparse remains to the right of the abbot's chair. The Annunciation is a depiction from the first half of the 15th century.
A little further a figure relief shows two monks in the confessional.
Hangers
The hangings by Cadouin are independent sculptures from the late Gothic period that are attached or suspended from the structural, load-transferring keystones or vaulted gussets using metal anchors. They are always asymmetrical, always designed independently and are sometimes significantly larger in scope than the keystones. They appear in the last vault of the north gallery as well as in the east gallery. From the previous 95 pieces (executed or planned) 25 pieces have been preserved. The keystones of the Cloître de Cadouin can be fully recognized where the detachments are missing. As a rule, these are circular disks made of stone, the majority of which are rounded off radially at the lower edge with profiles. In the middle of the panes with a diameter of approx. 20-25 cm, circular drill holes are made on the underside, into which the suspension anchors can be inserted.
The sacrifice of Isaac by Abraham
Bird of prey ( phoenix ?)
Cadouin's pendants are predominantly sculptures of the highest quality and finesse. Due to the very low height of the suspension, all details can be clearly seen. Almost all of the hangers have tapes, but these have faded and are no longer legible.
The representations of the hangings No. 1 to 21 in the north and east gallery have the following themes:
- No. 1 to 3: suffering of Christ
- Nos. 4 and 6: Evangelists , John the Baptist and St. Mathias
- Numbers 8 to 11: Prophets
- No. 12: Fornication
- No. 14: Samson and Dalila
- No. 15: Aristotle mounted by a courtesan
- No. 16: Sacrifice of Abraham
- No. 17, 19 to 21: Last Judgment .
Gates and windows
The royal gate in the north wall is the connection to the church. It dates from the end of the 15th century, is richly structured, is crowned by a coat of arms with lilies (hammered out during the Revolution) and is surrounded by the shell chain of the Order of St. Michael . A coat of arms on the right, with an ermine of Brittany, commemorates Queen Anne de Bretagne .
The Romanesque gate in the east wall is still a remnant from the 12th century. Remains of a colored frame can still be seen on the broken lintel. The unity of the gate was partially disfigured by the later reconstruction of the cloister with late Gothic vaults.
East gallery
The east gallery still has four window openings and a double entrance as an open connection to the chapter house .
The rhythm of this beautiful Romanesque unit is interrupted by three pillars from the end of the 15th century. The following themes are presented: Parable of Lazarus with the wicked rich man, lay brother of Virgil, death of Lazarus. On the opposite side of the gallery, two pillars have the following themes: Job on the dunghill, death of the bad rich. The vault of the chapter house, the two large openings broken into the east wall and the pebble stone floor date from the 17th century.
Between the Romanesque gate and the openings of the chapter house, a console relief depicts anger and, further down on the pillar, a voracious monk.
The Magdalenenpforte in the east wall has a slight keel arch, surrounded by cabbage and cabbage leaves. Scattered shells remind us that Cadouin was a stage on the way to Santiago de Compostela .
The Christ Gate is designed in the Renaissance style. The arch field shows Christ crucified on an oak branch. Three royal coats of arms on Hermeling round remind of royal benefits. Above the coat of arms on the left, a pelican is busy feeding the young, which symbolizes the sacrifice, and on the right a phoenix rising from the ashes means the resurrection.
South gallery
The south gallery is much more simply furnished, as the work was equipped with only limited resources. One can see the re-use of Romanesque stones. Some badly weathered small reliefs are barely recognizable. On the penultimate pillar on the garden courtyard side we find a strange three-headed sculpture. There are no longer any detachments in the south gallery. It cannot be ruled out that there were no hangings in this gallery, because the means were probably not available (see above). However, the keystones have holes that were intended for hanging sculptures.
West gallery
The west gallery was built in the 16th century in the Renaissance style and largely at the beginning of the 20th century. restored. In this gallery the hangers are missing again (see south gallery). No religious motifs were used in the furnishings.
literature
- Jutta Droste-Hennings, Thorsten Droste : France. The southwest. The landscapes between the Massif Central, Atlantic and Pyrenees. DuMont-Reiseverlag, Ostfildern 2007, ISBN 978-3-7701-6618-3 , pp. 205–207.
- Andrea Unseld: Périgord, Dordogne, Limousin (= Michelin. The green travel guide. ). Travel-House-Media, Munich 2006, ISBN 3-8342-8995-7 , pp. (24) 117 u. Aerial view.

