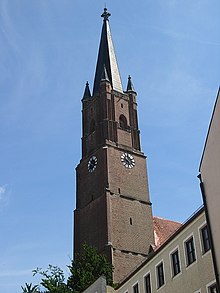Saint Nicholas and Stephanus (Eggenfelden)
Sankt Nikolaus und Stephanus is the name of the Roman Catholic parish church or city church of Eggenfelden . It is one of the large Gothic churches in Lower Bavaria .
history
The parish of Eggenfelden was created between the middle of the 12th and 13th centuries and was probably put together from peripheral pieces of surrounding original and mother parishes. A first pastor named "hainric" is mentioned in 1254. The Romanesque predecessor of today's church was archaeologically proven in 1996.
After the Wittelsbachers became lords in the Rottal in 1258 , they donated their parish to the Altötting collegiate monastery in 1287 . The ecclesiastical confirmation of this donation lasted until 1402. It coincides roughly with the beginning of the imposing Gothic church building. Altötting sent the pastors to Eggenfelden for 400 years.
In 1806 the patronage passed to the King of Bavaria , in 1918 to the Free State of Bavaria and in 1924 to the Bishop.
Today the parish belongs to the diocese of Regensburg .
building
The parish church is a uniform built Season hall of the 15th century in the style of late Gothic. Construction probably began shortly after 1400. Stephan Krumenauer is believed to be the master builder . The planning must have been changed around 1435. The originally planned three-aisle structure was expanded to an apparent five-aisle structure. Between the already standing buttresses were side chapels used and the buttresses used for their walls. With these side chapels, a requirement of the guilds , who wanted their own chapels and made a significant contribution to the construction of the church, was probably met. A first consecration was carried out in 1444 . The drawing in of the distinctive late Gothic vaults , which have unusually rich rib configurations, dragged on in the choir until 1465, in the nave until 1488 and in the tower until 1489. The entrance hall is also located here. The 77 meter high tower was not completed until 1519. It was manned by a fire guard until 1879.
The main building material is brick . The rich furnishings of the church can also be traced back to the fact that it was built during the decades of government in which the "rich dukes" ruled in the Duchy of Bavaria-Landshut . This reign was characterized by economic upswing, which also promoted the rich artistic creation in their country.
Over time, small changes were made to the church building and its furnishings. These were revised in the second half of the 19th century "in the true Gothic style". The high altar also comes from the neo-Gothic style . But this also shows original Gothic elements. In 1928, part of the painting in the choir, which had been painted over in the Baroque period, was exposed again. The three main windows of the choir were created by Robert Rabold in 1969/70 .
Furnishing
The church was initially richly furnished in the Gothic style. From 1685 this was replaced by a baroque interior, which in turn was largely removed in the course of the regotisation from 1861. Only a few panel paintings and the two busts of Saints Peter and Paul remained, which are carvings by Johann Christoph Bendl.
Some Gothic figures and reliefs have also been preserved, some of which are integrated into the neo-Gothic furnishings. These include u. a. the group "Maria Krönung", which was created around 1480 and is attributed to the artist Heinrich Helmschrot (Landshut), and the group "Christ and the Twelve Apostles", which was created around 1525 by Mathäus Kriniß (Mühldorf). Also noteworthy are the figures of the two church patrons in the neo-Gothic high altar, which were made by an unknown master around 1530, as well as the choir arch cross, which was created around 1520. Today's neo-Gothic altar furnishings were designed by Johann Paul Weiß (Landshut), the high altar was created by Johann Schuler (Landshut).
organ
The first organ was probably built around 1500. It was probably located on a wooden swallow's nest gallery on the west wall. The follow-up instrument from the 17th century was also built there. After the new west gallery was built in the middle of the 19th century, the instrument was rearranged and expanded. In 1907 a new instrument was installed in a neo-Gothic case, which in turn was replaced in 1948 by a three-manual organ with 45 registers. Today's organ was built in 1997 by the Johannes Klais Orgelbau company from Bonn . The instrument comprises a total of 44 registers on three manuals and pedal . The game actions are mechanical, the stop actions are electric. The disposition is as follows:
|
|
|
|
||||||||||||||||||||||||||||||||||||||||||||||||||||||||||||||||||||||||||||||||||||||||||||||||||||||||||||||||||||||||||||||||||||||||||||||||||||
- Coupling : I / II, I / III, II / III, I / P, II / P, III / P
literature
- Franz Dambeck: Church leader Eggenfelden . 1988.
- Franz Dambeck: Late Gothic church buildings in Lower Bavaria . 1939.
- Erich Eder u. Otto Schweiger: The art monuments . In: Erich Eder u. Adolf Hochholzer: The Rottal-Inn district . Pfarrkirchen 1975, p. 64 (65f).
- Josef Haushofer: Eggenfelden. Parish church and side churches . (= PEDA art guide 550). 2004, ISBN 3-89643-550-7 .
- Josef Haushofer: History of Eggenfelden . 3. Edition. Eggenfelden 2011, p. 371ff.
- Josef Haushofer: The parish church Eggenfelden . In: Home to Rott and Inn . 1996.
- Art monuments of Bavaria . Vol. VIII. Lower Bavaria. 1923, pp. 37-50.
- Peter Morsbach, Wilkin Spitta: City churches in Lower Bavaria . Regensburg 2003.
Individual evidence
- ↑ Further information on the website of the municipality
- ↑ More information about the history of the organs on the website of the municipality
- ↑ To the disposition
- ^ Eggenfelden, Germany (Bavaria) - City Parish Church of St. Nicholas . Online at orgbase.nl. Retrieved November 25, 2016.
Web links
Coordinates: 48 ° 24 ′ 19.4 " N , 12 ° 45 ′ 45.9" E





