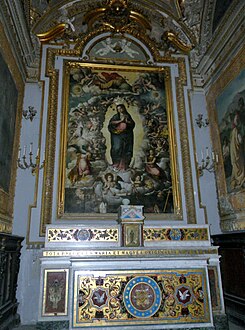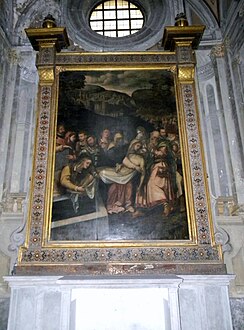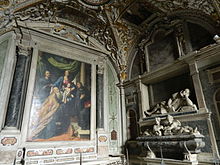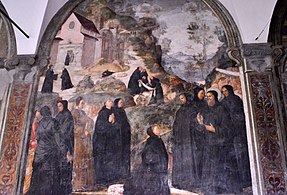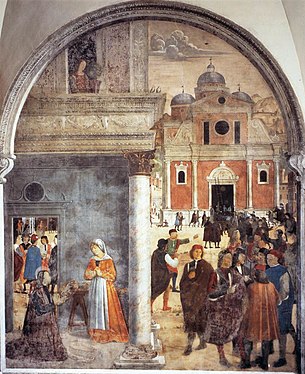Santi Severino e Sossio
| Chiesa dei Santi Severino e Sossio | |
|---|---|
| Patronage : |
Severin von Noricum and Sossio, (companion of St. Januarius ) |
| Address: | Via Bartolommeo Capasso, Naples |
Coordinates: 40 ° 30 ′ 18.7 ″ N , 14 ° 9 ′ 10.7 ″ E
Santi Severino e Sossio is a religious building complex with a church and (former) monastery in the historic old town of Naples , Via Bartolommeo Capasso. The name refers to the saints Severin of Noricum and Sossio, a companion of San Gennaro (or Januarius ), the patron saint of Naples. The former Benedictine monastery was one of the largest and most important in the city, and was located near the former city wall in the formerly ancient core, in the decumano inferiore . Today the National Archives of Naples ( Archivio di Stato di Napoli ) is located here .
Santi Severino e Sossio is a UNESCO World Heritage Site .
history
The construction of the monastery dates back to the 10th century, when the Benedictine monks, who previously lived on the hill of Pizzofalcone , moved here into the city for fear of raids by the Saracens . The relics of St. Severinus came into the possession of the monastery in 902, two years later (904) those of San Sossio followed. The relics of the two saints remained in the church until 1808 when they were brought to nearby Frattamaggiore .
In 1394, during the rule of the Anjou, parliament was convened in the monastery by the Sanseverino family , partisans of King Ludwig II.
In 1494, thanks to the financial support of Alfonso II, a new church was built. The construction work was in the hands of the architect Giovanni Francesco Mormando and dragged on until 1535; the expansion of the associated monastery complex was completed in 1571 by Giovanni Francesco Di Palma, and financed by the family of Troiano Mormile. The dome of the church was built in 1561 according to plans by Sigismondo Di Giovanni, and in 1571 the church was officially consecrated.
After several earthquakes , the church was given a new facade in the 18th century by Giovanni Del Gaizo based on a design by Giovan Battista Nauclerio .
The monastery was abolished in 1799 and converted into a depot for the troops of Cardinal Ruffo, who caused a lot of damage to the structure. In 1804 the Benedictines were allowed to return, but had to leave their monastery a few years later.
Since 1808 - according to other sources since 1835 - has been in the convent, in the buildings around the four cloisters (see below), the seat of the National Archives of Naples ( Archivio di Stato di Napoli ), which is of "fundamental importance for the history of southern Italy from 10th century until today ”. Attached to this is a school for archiving, palaeography and diplomatics ( Scuola di Archivistica, Paleografia e Diplomatica ), which offers two-year special courses.
The buildings of Santi Severino e Sossio were badly damaged by the Irpinia earthquake in 1980 and the church was closed for decades. After a necessary restoration phase, it could only be reopened on May 6, 2014.
Interior

Main nave and apse
Santi Severino e Sossio was described by Giulio Cesare Capaccio in 1643 as "the most beautiful church" of Naples ("La più bella ecclesia che era in la dicta cita"), although one must take into account that many other churches in the city, which are today in shine in baroque splendor, were still in a very unfinished state in the 1640s.
The interior is about 80 m long. The plan is in the shape of a Latin cross with seven chapels on either side of the nave and a very large and deep square apse . There are also two other large side chapels to the right and left of the apse.
Particularly noteworthy is the multi-colored floor from the 16th century, for which marble types from 14 different origins from Spain to Turkey were used. Numerous grave slabs are also embedded in the floor, including that of the Greek-born painter Belisario Corenzio (in Greek script ), who painted a large part of the church with frescoes . According to a legend spread by De Domenici, Corenzio, who was over 80 years old, is said to have climbed onto scaffolding in 1643 to repair something on the ceiling fresco, and fell from the scaffolding and died - but recent studies have shown that he was a few years later (1646) was still alive, but had withdrawn to Frusinate (today: Esperia ).
Belisario Corenzio's frescoes in the vaulted ceiling were destroyed in the 1731 earthquake. His representation of the Trinity in the transept (1609), stories from the Old Testament and the history of the Benedictine order on the ceiling and walls of the apse, and the resurrection of Christ in the right transept (1609) have been preserved.
The dome was built in 1561 by Sigismondo Coccapani and was one of the first in Naples; it was decorated in 1566 by the Flemish painter Paul Schepers (only partially preserved).
To replace the destroyed frescoes by Corenzio, Francesco De Mura created the vision of St. Benedict (1740) in the vault of the nave in the 18th century . Also by De Mura are: the feast in the Pharisee's house on the entrance wall (1740), the meeting of Benedict and Totila, with Maurus and Placidus , and a cycle of 30 pictures between the windows with Popes from the Benedictine order (1745) - and with the titular saints San Severino and San Sossio next to the window of the entrance facade.
The stucco decorations created Giuseppe Scarola.
The main altar and the balustrade of the presbytery were made by Cosimo Fanzago in 1640 , the floor is from 1697; However, the altar was renewed in 1783 by Giacomo Mazzotti, who changed the Paliotto (altar attachment ). On the back wall of the apse, behind the main altar, is the carved and completely gilded baroque organ loft (see picture). The finely carved choir stalls are the work of Benvenuto Tortelli from Brescia, and quickly became a model for other churches in Naples and southern Italy.
Side chapels
Several important and influential painters and sculptors from Naples worked in the side chapels in the 16th and early 17th centuries.
Right page:
Marco dal Pino from Siena is represented with works in the first chapel on the right ( Birth of the Virgin ), in the third chapel on the right ( Assumption of Mary ) and in the sixth chapel on the right ( Epifanias ) - in the latter he also created the ceiling frescoes.
In the first chapel on the right there is also an anonymous plaque with the saints Georg, Sebastian and Stephan from the late 15th century.
In the second chapel on the right are marble sculptures and altars by Giovanni Antonio Tenerello , a 'secondary' artist from the local school.
In the third there are frescoes by Giovan Filippo Criscuolo .
Belisario Corenzio painted the frescoes on the walls of the fifth chapel, the painting of the Annunciation is again by Criscuolo.
Left page:
In the first chapel on the left there is a birth of Jesus by Marco dal Pino.
The polyptichon from 1529 in the second chapel on the left was created by Andrea da Salerno , with images of a Madonna and Child in the center and above a crucifixion , as well as various saints (see illustration). In the same chapel Niccolò de Simone painted the frescoes with stories of Moses .
In the third chapel there is a burial of Christ by Giovanni Bernardo Lama , where he immortalized himself and his father-in-law (and painter) Pompeo Landolfo (see picture below).
The Maria Immaculata in the fifth chapel on the left is a work by Antonio Stabile from 1582 (see illustration below).
In the seventh chapel on the left there is a Saint Lawrence from the Cavalier d'Arpino , the Madonna with Child and Saints was created by Giuseppe Marullo in 1633.
Transept
In the left transept is the grave monument to Vincenzo Carafa by Girolamo D'Auria (1611); the Calvary in oil on the left wall is again by Marco Pino (called: Marco da Siena ) from 1577.
On the right side of the transept you can see on the right wall a burial that Girolamo Imparato is credited; the crucifixion on the altar is by Cornelis Smet and the bas-relief of the Last Supper by Giovanni da Nola .
Cappella Sanseverino and Cappella Gesualdo
The two chapels of the presbytery - the Cappella Sanseverino on the right and the Cappella Gesualdo-Troya on the left - were probably the first to be decorated, one between 1538 and 1548, the other from 1542 to 1561, a few years before the church opened in 1567 .
The Cappella Sanseverino is dedicated to Corpus Christi . It was founded by Ippolita de Monti , wife of Ugo and Countess of Saponara , as a true pantheon of the family. The room is dominated by Giovanni da Nola's three tombs of the Sanseverino brothers . The three young men died prematurely, poisoned by their own uncle for reasons of inheritance. At the request of the mother, the artist did not depict them lying down, but sitting, lively and facing each other. The mother herself was buried in the same place, the grave slab is on the floor in front of the central monument, behind the altar.
Over the years numerous inscriptions and medallions for other members of the House of Sanseverino have been placed in the chapel, including the warrior Alessandro de Monti († June 22, 1622), Giulia de Monti and her son Geronimo († 1715), Geronimo de Monti Sanfelice, Duke of Lauriano (1st half of the 18th century), and Salvatore di Capua-Sanseverino, Prince of Riccia and Marchese di Raiano († 1858).
In the Cappella di Girolamo Gesualdo on the left side of the choir you can see the grave monument of the titular, which was created by Giovanni Domenico D'Auria.
Cappella Medici di Gragnano

The Cappella Medici di Gragnano is located just before the sacristy in the " Antisagrestia ". It was commissioned by Camillo de 'Medici, an exponent of the famous Florentine family . The work started in 1590 and lasted until 1600.
The brass grille from 1599 is the work of Martino de Rossi, while the polychrome marble decoration is from Fabrizio di Guido. On the altar is a large painting of a Madonna and Child and Saints Benedict, Maurus and Placidus by Fabrizio Santafede from 1593. The partially gilded stucco decoration of the ceiling forms the frame for four paintings by Belisario Corenzio .
The tomb of Camillo de 'Medici on the right wall was created by the Neapolitan sculptor Girolamo D'Auria between 1596 and 1600, as the Latin inscription reveals. The statue of the deceased in the niche above the sarcophagus is shown lying to one side, casually, with one hand under the head and a book in the other hand, apparently pensive; this pose symbolizes the immortality of the soul and became almost classic in Naples through various other tombs, where it was used in a very similar way by d'Auria himself and by Michelangelo Naccherino .
Opposite on the left wall, in a bas-relief , Girolamo d'Auria depicts the resurrection of Lazarus (1596).
sacristy
The sacristy was painted in the middle of the 17th century by the Neapolitan painter Onofrio De Lione with frescoes depicting stories from the Old Testament . Onofrio was a student of Belisario Corenzio and brother of the better known Andrea De Lione. The frescoes are dated 1651. The walnut furniture is decorated with sacred and profane symbols.
A corridor leads from the sacristy to the old church or Chiesa Inferiore (or Succorpo ) with numerous graves from the 16th century.
Cloisters
The former monastery building has four cloisters , which are surrounded by some artistically important rooms, such as the former refectory and the chapter house , which, just like in the adjacent buildings, now also houses the State Archives of Naples.
Chiostro del Platano
Right next to the church is the Chiostro del Platano (cloister of the plane tree ), which was laid out in the original structure from the 10th century, making it one of the oldest in the city. According to tradition, it got its name because there used to be a grove of plane trees in the same place, which St. Benedict received as a gift from Anicio Equizio, Father of San Marco. According to another legend, the name simply refers to an old plane tree that once stood here and whose leaves are said to have a special healing power; the tree was felled in 1959 when it was eight feet in circumference, but a new tree grew from its root.
The cloister has been modified several times over the centuries, first in the early 11th century, then in the 15th century when a new cloister was also built; In the 18th century it was enlarged again and in 1715 received pilasters from Piperno by Nicola d'Apice and Nicola Valente instead of the original columns.
The architecture of the Chiostro dei Platani is very elegant, with a square floor plan and eight round arches on each side on both floors.
The walls of the corridor were painted in the first quarter of the 16th century with a cycle of frescoes about the life of St. Benedict ; the cycle is attributed to Antonio Solario and his workshop. In the first half of the 19th century, the arcades were closed with windows to protect the frescoes, which unfortunately are still not in the best condition.
- Life of Saint Benedict (details) by Antonio Solario
Chiostro del Noviziato (or Chiostro piccolo)
The small cloister ( Chiostro piccolo ) or cloister of the novices ( Chiostro del Noviziato ) was built in the 15th century by Giovanni Francesco Mormando on a rectangular floor plan and with a portico of 30 arcades; its structure is supported by pilasters made of piperno. In 1803 the upper part was changed because a school was established there. In 1835, when the monks left the monastery, it housed the archives of the empire and in 1901 a bust was erected in honor of the Neapolitan historian and archivist Bartolomeo Capasso .
Chiostro di Marmo, refectory, chapter house
The last is the large or marble cloister ( Chiostro di Marmo ; also: Chiostro quadrato ), which dates from the 16th and 17th centuries. Its garden is bordered by arcades with 24 arches supported by delicate Carrara marble columns; their capitals correspond to the Doric order and are decorated with floral motifs. In the center is a marble statue of theology by Michelangelo Naccherino , which was placed here when the archives were being set up in the building.
On the sides of the marble cloister are some remarkable halls: the small Sala Tasso is so named because it housed the famous poet in 1594; the chapter house ( Sala del Capitolo or dei Catasti ) has - apart from shelves with archives of the cadastral office from the 18th century - preserved its ceiling frescoes by Belisario Corenzio, with parables of Jesus in the vault and allegories of the Passion in the lunettes (see below).
The Refectory (or Sala Filangieri ) keeps documents of the Kingdom of Naples from the 16th to 19th centuries and other files up to the unification of Italy. At the far end of the room there is also a work by Belisario Corenzio: the miraculous increase of bread and fish with St. Benedict distributing bread to the monks (see below). The bust of Ferdinand II was created by Tito Angelini .
A fourth cloister has a piperno staircase and leads to the library.
literature
Sources after 1900
- AA.VV .: Napoli e dintorni. Touring Club Italiano, Milan 2007. ISBN 978-88-365-3893-5 (Italian)
- Maria Rosaria Costa: I chiostri di Napoli. Newton & Compton, Rome 1996 (Italian)
- Nunzio Federico Faraglia: Memorie artistiche della chiesa benedettina dei Santi Severino e Sossio. In: Archivio Storico per le Province Napoletane. III, 1887, pp. 235–252 (Italian)
- Egildo Gentile: I benedettini a Napoli. In: Benedectina. VII, 1–2, 1953, pp. 39–44 (Italian)
- Jole Mazzoleni: Il monastero benedettino dei Santi Severino e Sossio. Naples 1964 (Italian)
- Jole Mazzoleni: L'Archivio del monastero benedettino dei Santi Severino e Sossio conservato presso l'Archivio di Stato di Napoli. Naples 1984.
- Giuseppe Molinaro: Santi Severino e Sossio. Naples 1930 (Italian)
- Maria Raffaella Pessolano: Il monastero napoletano dei Santi Severino e Sossio. Naples 1977 (Italian)
Historical sources before 1900
- Pietro de Stefano: Descrittione dei luoghi sacri della città di Napoli , Raymondo Amato, Naples, 1560, pp. 88–89,
- Cesare D'Engenio Caracciolo: Napoli sacra Naples, per Ottavio Beltrano, 1623, pp. 316–334.
- Carlo de Lellis: Parte second o 'vero Supplimento a Napoli sacra di Don Cesare D'Engenio Caracciolo , Naples, per Roberto Mollo, 1654, p. 163.
- Benedetto Laudati: Breve chronicon regalis neapolitani monasterii Sancti Severini et Sossi , in: Mariano Armellini: Bibliotheca benedectino-casinensis, sive scriptorum casinensis congregationis alias Sancta Justina patavina qui in ea ad hac usque tempora floruerunt operum ac gestorum notitia , 1731–17 Assorum notitia , 1731
- Giuseppe Sigismondo: Descrizione della città di Napoli e suoi borghi del dottor Giuseppe Sigismondo napoletano , 2nd Volume, Naples, publisher Terres brothers, 1788, pp. 68-82.
- Luigi d'Afflitto: Guida per i curiosi e per i viaggiatori which vengono alla città di Napoli , Naples, Tipografia Chianese, 1834, p. 218.
- Giovanni Battista Ajello: Napoli ei luoghi celebri delle sue vicinanze. Napoli, staff. Tip. di G. Nobile, 1845, pp. 233-242, on the web: google libri
- Scipione Volpicella: Principali edificii della città di Napoli. Naples, 1847, pp. 575-604, on the web at: google libri
- Germanico Patrelli: Memorie dei lavori di riparazione eseguiti in the church dei Padri cassinesi dei Santi Severino e Sossio di Napoli, progettati e diretti dal maggiore cavaliere Germanico Patrelli. Naples 1852
- Giovanni Battista Chiarini, in: Carlo Celano: Notes del bello dell'antico e del curioso della città di Napoli (1856–1860), a cura di Paolo Macry, vol. III, Naples, Edizioni dell'anticaglia, 2000, pp. 728-732, on the web at: google libri
- Scipione Volpicella: La crociera della chiesa dei Santi Severino e Sossio di Napoli , in: Studi di letteratura, storia, e arti , Naples, 1856
- Gaetano Nobile: Un mese a Napoli: descrizione della città di Napoli e delle sue vicinanze divisa in XXX giornate , vol. II, Naples, 1863, p. 473.
- Gennaro Aspreno Galante: Memorie dell'antico cenobio lucullano di San Severino abate in Napoli. Naples, 1869
- Ferdinando Carafa: Note storiche intorno alla Chiesa dei santi Severino e Sossio, Napoli. 1876
- Bartolomeo Capasso: Monumenta ad neapolitani ducatus pertinentia. Naples, 1881
- Scipione Volpicella: Memorie patrie. The church dei Santi Severino e Sossio: pavimento della nave. In: La Carità. XXIX, November 1881, pp. 781-802
- Nunzio Federico Faraglia: Memorie artistiche of the church benedettina dei Santi Severino e Sossio. In: Archivio Storico per le Province Napoletane. III, 1887, pp. 235-252
See also
Web links
- Information about “Santi Severino e Sossio” on the “napoligrafia” website , accessed on November 11, 2018 (Italian; also source of this article)
- “Complesso monastico dei SS Severino e Sossio”, on the website cosedinapoli , accessed on November 11, 2018
- "Archivio di Stato e Chiesa dei Santi Severino e Sossio", on "vivicentro.it", October 27, 2017, online , accessed on November 11, 2018 (Italian; also source of this article)
- Santi Severino e Sossio's Facebook presence , accessed on November 11, 2018
- Video on the reopening of Santi Severino e Sossio on Youtube , accessed on November 11, 2018
Individual notes
- ↑ a b c d e f g h i j k l m Information about “Santi Severino e Sossio” on the “napoligrafia” website , viewed on November 11, 2018
- ^ Stanislao D'Aloe, Catalogo di tutti gli edifici sacri della città di Napoli , in Archivio Storico per le Province Napoletane , VIII, 1883, p. 728.
- ^ Archivio di Stato di Napoli: Monasteri Soppressi , Fascicle 1793; Nunzio Federico Faraglia: Memorie artistiche della chiesa benedettina dei Santi Severino e Sossio , in: Archivio Storico per le Province Napoletane , III, 1887, pp. 236-237.
- ↑ AA.VV .: Napoli e dintorni , Touring Club Italiano, Milan, 2007. p.177
- ↑ AA.VV .: Napoli e dintorni , Touring Club Italiano, Milan, 2007. S. 178
- ↑ a b c d e f g h i Article: "Archivio di Stato e Chiesa dei Santi Severino e Sossio", on "vivicentro.it" , October 27, 2017, viewed on November 11, 2018 (Italian)
- ↑ a b c d e f g h i j k Information on “Santi Severino e Sossio” on the “napoligrafia” website , viewed on November 11, 2018
- ↑ Bernardo De Dominici: "Vita di Belisario Corenzio Pittore", in: Vite de pittori, scultori e architetti napolitani, vol. II , 1744, Bologna, 1979, pp. 292-318, online as an ebook , here: p. 315
- ↑ Francesco Abbate: "CORENZIO, Belisario", in: Dizionario biografico degl'italiani, vol. 29 , 1983, pp. 65–68, online , last viewed on September 26, 2018
- ↑ a b c AA.VV .: Napoli e dintorni , Touring Club Italiano, Milan, 2007, p. 179
- ↑ AA.VV .: Napoli e dintorni , Touring Club Italiano, Milan, 2007, p 180
- ↑ Maria Antonietta Visceglia: Il bisogno di eternità. I comportamenti aristocratici a Napoli in età moderna , Napoli, 1988, p. 129.
- ↑ Scipione Volpicella: La crociera della chiesa dei Santi Severino e Sossio di Napoli , in: Studi di letteratura, storia, e arti , Naples, 1856, pp. 193, 196-201.
- ↑ Maria Raffaella Pessolano: Il monastero napoletano dei Santi Severino e Sossio , Naples, 1977, p. 54 nota 159, which refers to: ASN, Mon. Soppr., Faszikel 1793, c. 27 (the most recent number).
- ^ Archivio di Stato di Napoli: Monasteri soppressi , n. 1791, Carte della contessa di Saponara, cc. 110 ss.
- ↑ Giacomo Racioppi: Storia dei popoli della Lucania e della Basilicata , vol. II, Roma 1889, p. 170
- ↑ Scipione Volpicella: La crociera della chiesa , cit., Pp. 196-201.
- ↑ a b c d e f g h Information about “Santi Severino e Sossio” on the “napoligrafia” website , viewed on November 11, 2018
- ↑ a b c Information on “Santi Severino e Sossio” on the “comune.napoli.it” website , viewed on November 11, 2018
- ↑ a b c d e f g h i j k l m n o p q r s Information on the cloisters of “Santi Severino e Sossio” on the “napoligrafia” website , as viewed on November 11, 2018. The text refers to : Maria Rosaria Costa: I chiostri di Napoli , Rome, Newton & Compton, 1996






