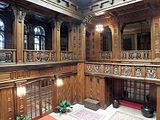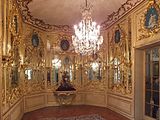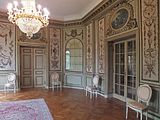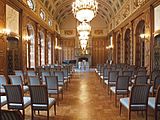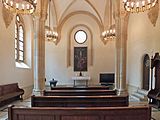Waldenburg Castle (Saxony)
The Forest Castle is in historicism built components, including medieval castle in Waldenburg in Southwest Saxony .
history
Waldenburg Castle
Today's castle goes back to a castle that was built in the 12th century, probably between 1165 and 1172, during the colonization of the Pleißenland by Hugo von Wartha together with Rudolf von Brand . Hugo von Wartha was a judge in the royal Pleißenland and thus one of the most important imperial ministers here . Rudolf von Brand was the imperial marshal .
Located on the western edge of the floodplain, the castle protected a path leading to Bohemia (" Böhmischer Steig "), which crossed the Zwickau Mulde in a ford . The core of the three-part complex, which was divided by two moats and additionally protected by a moat, was the keep in the middle section of the castle. It had a square floor plan and its lower part has been preserved to this day.
The descendants of Hugo von Wartha called themselves von Waldenburg . Waldenburg Castle was the center of a dominion that extended southwards into the Ore Mountains and also included the dominions of Rabenstein (came to the Benedictine monastery of Chemnitz in 1375), Wolkenstein and Greifenstein.
As a result of an inheritance in 1366 between Johannes I. von Waldenburg and Friedrich von Schönburg- Hassenstein , the Schönburgers became lords of the castle and town of Waldenburg in 1378 at the latest . Friedrich XI. Von Schönburg therefore first called himself Mr. zu Glauchau and Waldenburg in 1378 . From 1378 onwards, Wolkenstein Castle in the Zschopautal was the new headquarters of the “Lords of Waldenburg”, who died out in the male line in 1473.
1388 Veit I of Schoenburg, Mr. Burghart was the stone in Waldenburg besieged by the Margrave of Meissen , as he in the Rabensteiner feud the Rabenstein Castle and the Monastery Chemnitz had invaded.
In 1430 the Hussites destroyed the castle and town. They camped on the Rotenberg opposite.
Outer bailey
Instead of the later front renaissance castle (burned down in 1848) there was originally an outer bailey of Waldenburg Castle (later rear castle). This outer bailey was first converted into a late Gothic castle that burned down in 1519, before the complex was later converted into a Renaissance castle ("front castle" or "front castle").
Vorwerk / farm yard
Around the same time as the castle, an associated farmyard or Vorwerk was built to the northwest opposite it. This property still exists today, but is threatened with decay due to the long vacancy (since 1990). It is almost a four-wing complex around a square courtyard. During the GDR era, these buildings were used for agriculture.
Before the new museum building was erected right next to the Vorwerk in 1844, the “Natural History Cabinet” was located within the Vorwerk in the Marstall building . After the construction of the museum building, the collection, today's "Heimatmuseum und Naturalienkabinett Waldenburg", was relocated to the new museum building.
Front and rear renaissance castle
Instead of the destroyed Waldenburg Castle and its outer bailey, the so-called “rear castle” and the younger “front castle” were built later. Both were Renaissance buildings . After the fire at the front castle in 1848, today's new Waldenburg castle was built in the neo-Romanesque style after its demolition. Of the castle / rear castle, the medieval lower part of the keep with its humpback ashlar masonry from the Hohenstaufen era and several buildings next to the keep still exist today.
After the fire, the outer bailey was rebuilt as a castle. After the castle burned down in 1519, it was rebuilt (probably between 1529 and 1534).
After the death of Ernst I von Schönburg (1486–1534) the rule was divided among his sons. Waldenburg came together with Lichtenstein and Hartenstein to the Saxon Privy Councilor Hugo I von Schönburg (1529–1566), who founded the Schönburg-Waldenburg line. As a new mansion, a new Renaissance castle was built between 1556 and 1565 as a residence in place of the front part of the castle. Parallel to the new front lock, which consisted of two rectangular wings with stepped towers in front, still existed the rear lock with the medieval keep, separated by a moat. However, the back lock was destroyed in a fire in 1619 and not rebuilt.
1,700 were from Schoenburg by Emperor Leopold I in the imperial counts collected and resided from now on as Counts of Schönburg-Waldenburg in Waldenburg Castle. In the 18th century, further security and renovations were carried out under Otto Ludwig (1643–1701) and Albrecht Carl Friedrich von Schönburg (1710–1765). In 1783, the moat between the parts of the castle was filled with the remains of the ruins of the rear lock.
The castle was modernized between 1835 and 1840 under Prince Otto Victor I. von Schönburg . To accommodate his collection of natural and ethnographic objects, he erected an independent two-storey building in the outer castle area in 1847 adjacent to the (lost) riding hall, the museum - natural history cabinet that still exists today . His rule experienced considerable industrialization at the beginning of the 19th century , which was mainly supported by the textile industry. The growing underclass of textile workers, weavers and hosiery workers was dissatisfied with their social situation, and the rule of Otto Victor I was perceived as not close to the people and despotic. In the course of the revolution of 1848 there were protests by workers in Waldenburg, demanding social and political changes. On April 5, 1848, the castle was stormed, looted and burned down. The flames destroyed numerous works of art, the library and the archive of the castle.
The princely family was able to escape, Otto Victor I returned to Waldenburg in 1849 and had the remains of the castle demolished in 1852/53.
Waldenburg Castle (new castle buildings)
The new building took place in 1855-1859 according to plans by Eduard Pötzsch , after Heinrich Strack and Carl Alexander Heideloff had already drafted plans. The new Waldenburg Castle was built as a closed four-wing complex with neo-Romanesque and Tudor Gothic elements. The corners of the south wing had crenellated oriels, and an octagonal clock tower rose in the inner courtyard. The neighboring and separate medieval keep was raised and provided with a tent roof.
From 1909 to 1912 the palace was extensively rebuilt under Prince Otto Victor II (1882–1914). The extremely successful, albeit very expensive, project was carried out by the architects Hofbaurat Gustav Frölich and Willy Meyer, both from Dresden. On the one hand, the renovation significantly increased the representative character of the new building from 1855/59, which was originally also relatively unadorned on the inside. Otto Victor II had high-quality works of art such as paintings by Italian masters, historical furniture from the Renaissance and Rococo and Asian porcelain bought up and brought to Waldenburg. At the same time the castle was also technically modernized and a modern heating system, bathrooms with running water. an electrical lighting system, a central vacuum cleaner system and house telephones installed. Externally, the block-like basic shape of the old castle was loosened up by bay windows, gables and shutters. The Tudor style crenellations and tower crowns have been removed. A new extension was added on the east side of the castle, which together with a winter garden now structurally connected the keep to the castle complex. The total cost of the extensive renovation came to around 1.5 million marks (including interior fittings).
The local researcher Otto Eduard Schmidt judged the "new" Waldenburg Castle as follows:
"Through them (note: the architects and artisans) under the sensitive artistic advisory board of Prince Otto Viktor, Waldenburg Castle has become one of the most beautiful and functional German princely seats."
From 1932, the royal family made parts of the palace accessible to the public as the "Waldenburg Castle Museum". The Schönburgers remained in possession of the Waldenburg palace complex until 1945.
After the end of the Second World War , the Red Army set up a command post in the castle in July 1945, and numerous rooms were also used to accommodate refugees. The castle owner, Prince Günther von Schönburg-Waldenburg (1887–1960), was expropriated and interned without compensation in September 1945 as part of the land reform (he managed to escape into the British occupation zone a little later). In November 1945 the Red Army occupied the entire castle and set up a hospital here between August 1946 and June 1947 . Parts of the castle furnishings, including the library with 18,000 books, the silver collection and individual pieces of furniture were taken away as looted art . The remaining art objects were given to the Glauchau Museum and the Waldenburg Local History Museum in 1948.
Originally, the state palace administration of Saxony wanted to take over Waldenburg Castle into its administration. At the same time, however, both the district of Glauchau and the Social Insurance Institution of Saxony wanted to take over the facility to operate a hospital or a healing facility. Until the various claims had been clarified, the demolition of the castle was even considered.
From the spring of 1948, the Social Insurance Institution of Saxony used Waldenburg Castle as a sanatorium and specialist hospital for lung diseases. The archive building was also included in the use of the hospital. When the von Schönburg files were moved out, around 90% of the files were destroyed. Extensive renovations were carried out inside for hospital use. For example, false ceilings were installed and the castle chapel was used by a carpentry shop. The use of the hospital ended in 1998 with the relocation of the clinic to Chemnitz.
Since 2005, the Waldenburg Castle, which is owned by the Zwickau district, has been gradually renovated and used for events and tours. In 2006 the historic castle chapel was reopened.
History of the Waldenburg palace chapels
In connection with the installation of the epitaph for Hugo I von Schönburg (1530–1566), the chapel of the old Waldenburg Castle was probably mentioned for the first time in 1567. In the years 1562–63, the "Rottenstein organ" was built in the old castle chapel. The chapel was renovated in 1778–1800 in connection with the renovation of the "Front Castle" (Renaissance castle). After the castle fire - during the revolution of 1848 - the "Vordere Schloß" (front renaissance castle) - with the chapel - was demolished. The epitaph for Hugo I von Schönburg - and also his grave slab - are now in the church in the Waldenburg upper town. His grave slab was in the castle chapel until 1946 but was then moved.
In connection with the new building in the neo-Gothic style in the years 1855-1859, a new chapel in the neo-Romanesque style was built in the new Waldenburg castle .
Interior of Waldenburg Castle
Current use of the castle
The city information is currently (2019) in Waldenburg Castle. Every day except Monday there are hourly guided tours through the castle during opening hours. A tour lasts about an hour.
Others
In 2005 the historical documentary Mätressen - The Secret Power of Women and in 2008 the ZDF series Terra X about August the Strong was partly filmed in and around the castle. In 2009, the castle served as a backdrop for a film adaptation of the fairy tale The Clever Farmer's Daughter by ARD . The castle has been on the list of motifs of the Central German Media Fund since November 2010 .
At the beginning of 2013, some interior shots were shot here for the four-time Oscar-winning film Grand Budapest Hotel .
Keep of Waldenburg Castle
Only the lower part of the keep remained of the castle.
The lower part of the keep of the former Waldenburg Castle, clad with typical humpback blocks - as was common in the Staufer period - is therefore still of medieval origin.
This old part has been preserved up to a height of 14 m. It is dated to the last third of the 12th century. The upper parts are more recent. In 1690 the tower was given an octagonal upper floor with a high three-part tower spire. In 1848 the keep was said to have burned down during the castle fire and was restored in 1853 (in a square “medieval” style). A newly erected princely chancellery building was added to it, which has been preserved to this day.
The side length of the tower is 9.80 m on the ground and the wall thickness is about 3.50 m. The wall thickness decreases towards the top. The dark humpback cubes are made of lignite quartzite. Subsequently, stones made of sandstone and porphyry were also used. Originally, the tower must have had a high entrance and a dungeon in its lower part.
The keep of Waldenburg, which is very old for Saxony, is one of the few known square keep in Saxony (e.g. Rochlitz, Lichtenstein, Rechenberg) - not all of which have been preserved. Almost all keeps in Saxony are round.
Copy of the Waldenburg keep in Franconia
With donations from Prince Ernst von Schönburg-Waldenburg, the (first wooden) so-called "Schönburgwarte" (also Kornberg tower), a lookout tower, was built on the Großer Kornberg in Upper Franconia by 1885 . First in wood, later twice in stone. Today's - second - stone tower from 1954 is apparently a kind of copy of the Waldenburg keep.
Former Princely pleasure garden
Between the Malzhausgasse (with the remains of the city wall of Waldenburg), the street Am Amtsberg and the Gärtnereiweg there was once the princely so-called "Lustgarten". A number of large old trees have been preserved from this. Today's car park is adjacent to the pleasure garden opposite the castle. The street Am Amtsberg separated the pleasure garden from the Vorwerk.
literature
- Matthias Donath : 100 years of Waldenburg Castle 1912–2012. Zwickau 2012, ISBN 978-3-98-11118-7-3 (Chapter: Waldenburg Castle, From Castle to Castle, The Schönburgers, A new building in Tudor style, Prince Otto Victor II of Schönburg-Waldenburg, A total work of art is created, participants Construction and craft businesses, Gustav Frölich, residence of the arts, Prince Günther von Schönburg-Waldenburg, post-war period, tour - in the castle -)
- Ulrike Budig: A museum building for the Waldenburger Naturalienkabinett . In: Preservation of monuments in Saxony. Communications from the State Office for the Preservation of Monuments in Saxony, 2010 yearbook, pp. 58–63.
- Wolf-Dieter Röber : Waldenburg Castle , in: Series 3, Museum and Art Collection Schloß Hinterglauchau, City of Glauchau, 1981, GDR, pp. 18–20 and pp. 27–31 (excursus II), illustration of the Renaissance castles of Waldenburg on a Schönburg Family tree around 1760 on p. 38 (on the history and building history of Waldenburg Castle, the rear and the front renaissance castle (abandoned "Old Castle" Waldenburg) and the neo-Gothic Waldenburg new castle from 1855; Excursus II: on the founding of Waldenburg Castle by Hugo von Wartha and architectural history to their keep)
- E. Kästner: On the history of Waldenburg Castle , In: Schönburgischer Hauskalender , born in 1900
- K (estner): Waldenburg before 1619 . In: Schönburgischer Hauskalender , born in 1926
- Historical remarks about the castle in Waldenburg, which was destroyed on April 5, 1848 . In: Schönburgischer Hauskalender , born in 1849
- The renovation and extension of the castle in Waldenburg . In: Schönburgischer Hauskalender , born 1912
- Wolf-Dieter Röber , Steffen Winkler : Waldenburg Castle , in: Series of publications Heft 6, Museum and Art Collection Schloss Hinterglauchau, City of Glauchau, 1986, pp. 17-21.
- Wolf-Dieter Röber : (Castle) Waldenburg . In: Author collective, u. a. Helmut Bräuer , Robby Joachim Götze, Steffen Winkler and Wolf-Dieter Röber: The Schönburger, economy, politics, culture. Brochure for the special exhibition of the same name 1990–91 in the museum and art collection of Schloss Hinterglauchau. Museum and Art Collection Schloss Hinterglauchau, Glauchau 1990, pp. 24–27
Web links
- 360 ° panoramas. Retrieved May 17, 2017 .
- Information. In: Website of the city of Waldenburg. Retrieved May 17, 2017 .
- History of the castle. In: Website of the city of Waldenburg. Retrieved May 17, 2017 .
Individual evidence
- ^ André Thieme: The Burggrafschaft Altenburg. Studies of office and rule in the transition from the high to the late Middle Ages . Leipzig 2001, pp. 386-387. Dieter Rübsamen: Small rulers in Pleissenland. Studies on the history of the Central German nobility in the 13th century . Munich 1987, p. 531.
- ↑ K. Fleck, Ralph Zenker and others: Waldenburg. On the history of the city and its sights: local history museum and natural history cabinet Waldenburg. Revised edition. Edited by the Waldenburg city administration. Waldenburg 1990, p. 5
- ↑ K. Fleck, Ralph Zenker and others: Waldenburg. On the history of the city and its sights: local history museum and natural history cabinet Waldenburg. Revised edition. Edited by the Waldenburg city administration. Waldenburg 1990, p. 9
- ↑ Reiner Groß: Schönburgische Geschichte. A chronological table , editors: Britta Günther, Michael Wetzel, Tommy Schmucker, Chemnitz 2005, entry “1388” in a chronologically ordered list, p. 9
- ^ Matthias Donath : 100 Years of Waldenburg Castle 1912–2012. Zwickau 2012, ISBN 978-3-98-11118-7-3 , p. 6
- ↑ K. Fleck, Ralph Zenker and others: Waldenburg. On the history of the city and its sights: local history museum and natural history cabinet Waldenburg. Revised edition. Edited by the Waldenburg city administration. Waldenburg 1990, p. 6
- ↑ K. Fleck, Ralph Zenker and others: Waldenburg. On the history of the city and its sights: local history museum and natural history cabinet Waldenburg. Revised edition. Edited by the Waldenburg city administration. Waldenburg 1990, p. 22
- ^ Hugo I. in the Saxon Biography
- ↑ Ulrike Budig: A museum building for the Waldenburger Naturalienkabinett . In: Preservation of monuments in Saxony. Communications from the State Office for the Preservation of Monuments in Saxony, 2010 yearbook, pp. 58–63.
- ^ Author collective, u. a. Helmut Bräuer, Robby Joachim Götze, Steffen Winkler and Wolf-Dieter Röber : The Schönburger, economy, politics, culture . Brochure for the special exhibition of the same name 1990–91 in the museum and art collection Schloss Hinterglauchau, Glauchau 1990, Rottenstein organ in the old Waldenburg castle chapel p. 110
- ^ Author collective, u. a. Helmut Bräuer, Robby Joachim Götze, Steffen Winkler and Wolf-Dieter Röber : The Schönburger, economy, politics, culture . Brochure for the special exhibition of the same name 1990–91 in the museum and art collection Schloss Hinterglauchau, Glauchau 1990, epitaph and grave slab of Hugo I in the Waldenburg town church, pp. 104–105
- ↑ Wolf-Dieter Röber : The chapel in Hinterglauchau Castle . In: Series of publications, Issue 10, Museum and Art Collection Schloss Hinterglauchau, Glauchau, 1994, pp. 8–15 (remarks on the history of the Waldenburg castle chapels in the former front castle and in the new neo-Gothic castle, p. 9)
- ↑ Freie Presse Online - accessed on February 23, 2015
- ↑ Brandenburg Broadcasting Corporation - accessed on February 23, 2015
- ↑ Freie Presse Online - accessed on January 14, 2011
- ↑ Wolf-Dieter Röber : Excursion II , in: Series of publications 3, Museum and Art Collection Schloß Hinterglauchau, City of Glauchau, 1981, GDR, pp. 27–31 (on the founding of Waldenburg Castle by Hugo von Wartha and building history on its keep)
- ^ Matthias Donath : 100 Years of Waldenburg Castle 1912–2012. Zwickau 2012, ISBN 978-3-98-11118-7-3 , p. 4 and 6th
- ↑ K. Fleck, Ralph Zenker and others: Waldenburg. On the history of the city and its sights: local history museum and natural history cabinet Waldenburg. Revised edition. Edited by the Waldenburg city administration. Waldenburg 1990, p. 18 u. Map on p. 24/25
Coordinates: 50 ° 52 ′ 30.7 ″ N , 12 ° 36 ′ 20.1 ″ E






