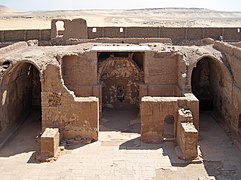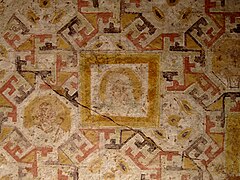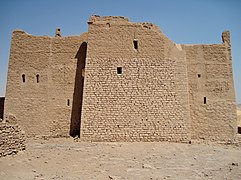Simeon Monastery (Aswan)
| Deir Anba Samaan | ||
|---|---|---|
 Southeast view of the Simeon Monastery |
||
| Data | ||
| place | Aswan | |
| Construction year | 571 | |
| Coordinates | 24 ° 5 '41 " N , 32 ° 52' 32.8" E | |
|
|
||
The ruin of a Coptic monastery from the 6th century west of the Upper Egyptian city of Aswan is called Simeon Monastery or Monastery of Saint Simeon ( Arabic Deir Anba Samaan ) . In earlier Coptic and Arabic sources the monastery complex was called Deir Anba Hadra , after the hermit and later bishop of Syene (today Aswan) Anba Hadra from the 4th century. It was not until later that it was named Deir Anba Samaan after Simon (Simeon), a Coptic saint known as Simon the tanner or Simon the shoemaker, who lived towards the end of the 10th century. This name was adopted by archaeologists and travelers for the ruined monastery.
The monastery has been a UNESCO World Heritage Site since 1979 as part of the “Nubian Monuments from Abu Simbel to Philae” .
Location and description
The monastery, built of quarry stone and unfired Nile mud bricks, is located about 650 meters northwest of the Nile on a hill above a dry valley ( wadi ) in the Libyan desert . From the mouth of the valley on the Nile, opposite the island of Elephantine , a sandy path leads up to the Simeon Monastery, which is used as a footpath and bridle path and below the mausoleum of Aga Khan III. begins where there is a boat dock. Another unpaved path leads from the monastery to the rock tombs of the governors of Elephantine of the Old and Middle Kingdom on Qubbet el-Hawa .
The former monastery is surrounded by a six meter high curtain wall and is flanked by two ten meter high towers. Inside, the remains of the monastery buildings rise on a total area of around 8500 m², which were erected on two rock terraces of different heights. Each of the levels has its own access to the monastery grounds in the middle of the eastern and western outer walls. These are defensive towers that extend beyond the line of the surrounding wall . Today only the eastern one is used as an entrance for tours. The two cloister levels of the rock terraces are connected inside by stairs.
To the south of the entrance are the former bedrooms, which are arranged one behind the other on the eastern wall. To the west of it are the remains of the three-aisled basilica of the monastery. It is oriented in an east-west direction. There were once domes above the central nave, but like the entire roof structure, unlike the stone floor, has not been preserved. In the apse in the central nave of Christ enthroned between two angels are recognizable remains of frescoes, on the left wall of the tripartite sanctuary of saints. Behind the apse was the baptistery with the baptismal font. Some frescos have also been preserved on the opposite side of the nave.
At the western end of the north aisle there is a grotto, the entrance of which leads from the lower level into the rock of the upper rock terrace. It is probably an ancient Egyptian rock tomb that was used by monks as a place of residence. It is possible that the name giver of the Anba Hadra monastery once served as a dwelling during his hermit life, but there is no longer any evidence of this. The walls of the grotto are decorated with painted figures of saints, some of whose heads are badly damaged. A geometric pattern in the colors brown, red and yellow was applied to the flat ceiling, the squares and octagons of which have now been surrounded by faded heads with representations of saints. The frescoes are believed to date from the 6th or 7th century.
- Lower monastery level

The buildings on the upper rock terrace are more extensive than those on the lower monastery level and are divided into two areas. In the north was the sleeping and dining area of the monks and the kitchen, in the south the work area with stalls and stables. In the three-story main building (Arabic Kasr ) there is a cell corridor, the dormitory , with three windows facing north. The monastery cells , which served as the monks' bedrooms, extend from it to the east . These are provided with stone benches.
On the west side of the cell corridor is the refectory , the dining room of the former monastery with the kitchen behind it. Like the north side of the cell corridor, it borders the outside of the monastery in the north. The floor of the refectory is paved with fired bricks, on which seven rings of adobe bricks are arranged, as a base for seats on which the monks ate their meals together. In the middle of the room stood four pillars supporting two rows of connected domes that covered the dining room in a north-south direction. The pillars and the roof are no longer there today.
The former farm buildings of the Simeonskloster are located in the southern area of the upper monastery level. This included a grain mill, an oil press, a wine press, a water purification plant, the bakery, the stables as well as magazines and storage rooms. There was also a latrine, baths and tubs to pour water and extract salt. The granite millstone decorated with three crosses has been preserved from the oil press. A number of ovens of various sizes were used for different purposes. In addition to baking bread, pottery was also distilled , which was used in Upper Egypt and Nubia. There are almost 200 gravestones in the monastery cemetery, most of which date from the 6th to 9th centuries.
- Upper monastery level
Dining room ( refectory ) on the north side
history
The area around Aswan was Christianized as one of the last regions in Egypt . During the tenure of Patriarch Theophilos , from 385 to 412 the 23rd Patriarch of Alexandria , the hermit Anba Hadra (also Hidra, Hadri, Hatre ) was ordained Bishop of Syene. Anba Hadra died during the reign of the Roman Emperor Theodosius I (379–395), who had actually made Christianity the state religion through his legislation . But it was not until 540 AD that the Eastern Roman Emperor Justinian I closed the Temple of Isis at Philae south of Syene (Aswan), an important center of the ancient Egyptian religion . The Simeon Monastery was built in 571 and named after Anba Hadra .
The older buildings of the monastery, which was built on two levels, mostly date from the 6th to the 8th century. The three-aisled basilica on the lower level dates from the 9th or 10th century. In the 10th century the monastery was renovated and enlarged so that it served as a residence for around 300 monks who were self-sufficient. On the lower level there was also a dormitory for pilgrims next to the basilica . In 1173 the monastery was attacked and badly damaged by Sultan Salah ad-Din (Saladin), the founder of the Ayyubid dynasty . After that there were always problems with Bedouin raids and with the water supply. After the destruction by the Arabs in 1321, during which they killed numerous monks and drove the others away, the monastery was abandoned and not rebuilt.
Web links
- Monastery of St. Simeon. www.phouka.com, March 5, 2009, accessed May 15, 2012 .
- Monastery of St.Simeon, Egypt. www.asiarooms.com, accessed May 15, 2012 .
- Tore Kjeilen: Monastery of St. Simeon. i-cias.com, accessed on May 15, 2012 (English).
- Dêr Amba Sim'ân & Dêr Amba Hadra & Monastery of Saint Simeon, Simeon Monastery. Photo gallery. www.bildindex.de (Object 20269556; Photo Marburg), accessed on May 15, 2012 .
- St Simeon's Monastery Map. Plan of the Simeon Monastery. www.planetware.com, accessed May 15, 2012 .
Individual evidence
- ↑ Dayr Anba Hadra. ccdl.libraries.claremont.edu (Claremont Colleges Digital Library), March 7, 2011, accessed May 15, 2012 .
- ↑ a b c d e f g h Jimmy Dunn: St. Simeon Monastery (Monastery of Anba Hatre). www.touregypt.net, accessed on May 15, 2012 (English).
- ↑ Simon the Shoemaker. orthodoxwiki.org, accessed May 15, 2012 .
- ^ Lara Iskander: The Monastery of St. Simon (Simeon) the Tanner. www.touregypt.net, accessed on May 15, 2012 (English).
- ^ Nubian Monuments from Abu Simbel to Philae. whc.unesco.org, accessed April 26, 2015 (ID 88-009: Monastery of St. Simeon ).
- ^ A b Alberto Siliotti: Aswan . Egypt Pocket Guide. Geodia / The American University in Cairo Press, Verona 2002, ISBN 978-977-424-753-8 , Das Simeonskloster, p. 28 .
- ↑ a b c Giovanna Magi: Aswan, Philae, Abu Simbel . Bonechi, Florence 2008, ISBN 978-88-7009-240-0 , Convent of St. Simeon, p. 29 ( online [accessed May 15, 2012]).
- ^ A b Margret Pirzer: Aswan. Agha Khan Mausoleum and Simeon Monastery. www.nefershapiland.de, accessed on May 15, 2012 .
- ^ Alberto Siliotti: Aswan . Egypt Pocket Guide. Geodia / The American University in Cairo Press, Verona 2002, ISBN 978-977-424-753-8 , Das Simeonskloster, p. 28/29 .
- ↑ Mirco Hüneburg: Simeon Monastery (arab .: Deir Amba Samaan, near Aswan). (No longer available online.) Www.aeggypt-online.de, May 2, 2012, archived from the original on June 24, 2012 ; Retrieved May 15, 2012 . Info: The archive link was inserted automatically and has not yet been checked. Please check the original and archive link according to the instructions and then remove this notice.
- ↑ Michael Dumper, Bruce E. Stanley (Ed.): Cities of The Middle East and North Africa . A Historical Encyclopedia. ABC-CLIO, Santa Barbara 2007, ISBN 978-1-57607-919-5 , pp. 51 ( online [accessed May 15, 2012]).
- ^ A b Alberto Siliotti: Aswan . Egypt Pocket Guide. Geodia / The American University in Cairo Press, Verona 2002, ISBN 978-977-424-753-8 , Das Simeonskloster, p. 29 .









