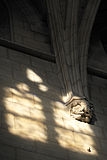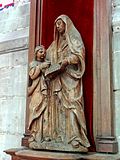St-Gervais-St-Protais (Bessancourt)
The Catholic parish church of Saint-Gervais-Saint-Protais in Bessancourt , a parish in the Val-d'Oise department in the French region of Île-de-France , was built in the first half of the 13th century in the Gothic style. In 1921, the church dedicated to the martyrs Gervasius and Protasius was added to the list of architectural monuments in France as Monument historique .
history
As early as 1189, a parish was established in Bessancourt by the Bishop of Paris , Maurice de Sully . In the 1230s the place came into the possession of the Cistercian convent Maubuisson in Saint-Ouen-l'Aumône , which had the current church built. In 1652 the church was looted and devastated during the religious uprisings . As a result of the French Revolution , the Maubuisson Abbey was closed, the church property was auctioned and between 1791 and 1801 there was no more worship in the church. In 1801 Bessancourt was incorporated into the newly founded diocese of Versailles , and since 1966 it has belonged to the diocese of Pontoise .
architecture
Exterior construction
On the north side of the west facade rises the 30 meter high bell tower from the 15th century. The large window above the main portal has 19th century tracery in the shape of a lily, the symbol of the French monarchy. It is said to commemorate Queen Blanka of Castile , mother of the French King Louis IX. , to which the foundation of Maubuisson Abbey goes back.
Main portal
The main portal is built in the Flamboyant Gothic style and was largely renewed at the end of the 19th century. The Trumea pillar is decorated with a Madonna and Child, a replica of a sculpture from the 16th century. The two door openings are framed by grapes, vines and vine leaves, the two figures below represent winemakers . They are an indication of the importance that viticulture had for Bessancourt until the 19th century.
inner space
The choir opens into an apse , which is illuminated by three high, two-lane lancet windows. Under the right window in a niche with trefoil arches , one is Piscina installed.
The nave has three aisles and is divided into four bays . The main and side aisles are covered by ribbed vaults, which are decorated with numerous keystones . The pillars of the crossing are provided with leaf capitals. Instead of capitals, the mighty columns on which the arcades lie in the central nave are decorated with a surrounding frieze depicting people, heads and animals. Vine leaves and grapes can also be seen, as well as fantasy creatures such as a winged fish with a dog's head or a lion with a human head.
The north transept dates back to the 16th century. It has fluted pilasters decorated with capitals in the Renaissance style . On the central keystone of the vault there are three figures, a triangle and an angle, perhaps a symbol of the master builders' guild. The four evangelists with their symbols are depicted on the outer keystones .
Leaded glass window
The two central lancet windows in the 14th century choir were restored in 1861. The stained glass windows were made by Eugène Oudinot . They represent the two patron saints of the church, St. Gervasius and St. Protasius.
Furnishing
- The carved figure Madonna and Child is dated to the 14th century.
- An original chest from the late 15th century with fifteen panels carved with flamboyant decor is now used as a movable altar.
- The sculpture group of the Instruction of Mary dates from the first quarter of the 16th century.
- The wood-carved surround of the baptismal font from the 16th century was formerly used as a choir screen .
- The bank for the church council ( banc d'œuvre ) from the 17th century was converted into the vestibule of the south portal. Angels and saints as well as the Assumption of Mary are depicted on the relief panels carved from oak.
literature
- Église de Bessancourt Saint Gervais - Saint Protais . Leaflet in the church
- Jean-Marie Pérouse de Montclos (ed.): Le Guide du Patrimoine. Île-de-France . Hachette, 2nd edition, Paris 1994, ISBN 2-01-016811-9 , p. 128.
- Le Patrimoine des Communes du Val-d'Oise . Flohic Éditions, Volume 2, Paris 1999, ISBN 2-84234-056-6 , pp. 839-841.
- Georges Poisson (ed.): Dictionnaire des Monuments d'Île de France . Éditions Hervas, Paris 2001, ISBN 2-84334-002-0 , pp. 109-110.
Web links
Individual evidence
- ↑ Église Saint-Gervais et Saint-Protais in the Base Mérimée of the French Ministry of Culture (French)
- ↑ Vierge à l'Enfant in the Base Palissy of the French Ministry of Culture (French)
- ↑ Bas-reliefs in the Base Palissy of the French Ministry of Culture (French)
- ↑ Sainte Anne et la Vierge in the Base Palissy of the French Ministry of Culture (French)
- ↑ Clôture fonts baptismaux in the Base Palissy of the French Ministry of Culture (French)
- ^ Banc d'œuvre in Base Palissy of the French Ministry of Culture (French)
Coordinates: 49 ° 2 ′ 19.5 " N , 2 ° 13 ′ 5.3" E
















