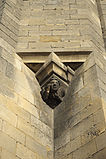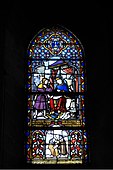St-Laurent (Beaumont-sur-Oise)
The Catholic parish church of Saint-Laurent in Beaumont-sur-Oise , a parish in the Val-d'Oise department in the French region of Île-de-France , like the Notre-Dame Cathedral in Paris, is one of the early Gothic churches of the Île-de -France. The church, consecrated to the martyr Lawrence of Rome , was added to the list of architectural monuments in France in 1862 as Monument historique .
history
The oldest parts of the church are the substructure, built between 1130 and 1140, of a no longer preserved bell tower above the fifth yoke of the outer north aisle and the recently closed choir , which was built from 1150. The nave was built between 1210 and 1220 , but only two of the originally planned three floors were built. The current bell tower in the south of the west facade was built in the middle of the 16th century at the transition from the Flamboyant Gothic to the Renaissance . In the 19th century the wooden ceiling of the ship was replaced by a false plaster vault .
architecture
Exterior construction
The west facade is divided into five sections by buttresses . In the middle there is a pointed arched portal framed by columns and archivolts , above which three large windows have been cut. The columns are decorated with leaf capitals , the outermost archivolt rests on both sides on a console in the form of a bust .
The square bell tower on the south side of the west facade is crowned by a dome with a lantern . It is reinforced at the corners by strong buttresses, a slender buttress marks the center of the facades. The four floors of the tower are broken through on all sides by two arched windows. The second floor has figural niches crowned by high canopies and resting on consoles on which grotesque people, monks or angels are depicted with tapes. On the upper floor there is a balustrade with gargoyles at the corners . The frieze under the balustrade is carved with foliage and figures. One can recognize St. Lawrence holding the grill through which he suffered his martyrdom.
On the north side of the church you can still see the stair tower, which was added to the original bell tower, which was demolished in 1778.
inner space
The unusual division of the interior into five naves with one nave, two north and two south aisles is attributed to the model of the Notre-Dame church in Paris. The nave extends over six bays, the choir is divided into two bays. The first choir bay has a six-part cross - ribbed vault , the second a four-part. The front wall of the choir is pierced by a large neo-Gothic tracery window depicting scenes from the life of St. Lawrence, the patron saint of the church.
The arcades of the central nave and side aisles are supported by strong columns, the bases of which are carved with corner leaves and the capitals with finely worked foliage. A blend triforium runs over the central nave arcades , each consisting of three pointed arches that rest on two slender columns in the middle.
Leaded glass window
The choir window is dedicated to the patron saint of the church, St. Lawrence of Rome. It is provided with the signature of the glass painter Édouard Didron and the year 1878.
The following representations can be found on the lead glass windows of the nave:
- Baptism of Jesus
- Jesus and the Samaritan woman
- Louis the Saint who wears the crown of thorns
- Madonna and Child
- Parable of the Good Samaritan
- Parable of the prodigal son , with the year 1894
- Sermon on the Mount and the Multiplication of the Bread
- Entry into Jerusalem , with the year 1898
- Healing of a man born blind , with the year 1894
- Guardian Angel
A window with the representation of the Archangel Michael and the year 1914 is a war window and commemorates two soldiers who died in the First World War . Another window was donated by the architect Louis Vernier, who restored the Saint-Laurent church and the former Cistercian Abbey of Royaumont . On the window, which bears the signature of Albert Gsell and the year 1894, the scene is reproduced in which the architect Pierre de Montereau submits the plans for the building of the Royaumont Abbey to the French King Louis the Saint.
Furnishing
- In the Lady Chapel, consecrated in 1811, a wooden plaque is kept with a relief of the Last Supper , which is dated to the 16th century.
- The pulpit dates from the 18th century.
literature
- Jean-Marie Pérouse de Montclos (ed.): Le Guide du Patrimoine. Île-de-France . Hachette, 2nd edition, Paris 1994, ISBN 2-01-016811-9 , pp. 121-122.
- Georges Poisson (ed.): Dictionnaire des Monuments d'Île-de-France . Éditions Hervas, Paris 2001, ISBN 2-84334-002-0 , p. 106.
- Le Patrimoine des Communes du Val-d'Oise . Flohic Éditions, Volume 1, Paris 1999, ISBN 2-84234-056-6 , pp. 81-82.
- Église Saint-Laurent. Beaumont-sur-Oise . Conseil Général du Val d'Oise (ed.), Undated
Web links
- Saint-Laurent de Beaumont-sur-Oise Ensemble paroissial de Beaumont-sur-Oise, accessed on January 21, 2014 (French)
- Église Saint-Laurent in the Base Mérimée of the French Ministry of Culture (French)
Coordinates: 49 ° 8 ′ 42 " N , 2 ° 17 ′ 15.8" E













