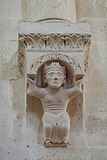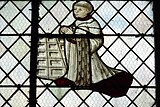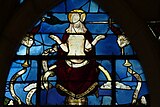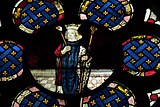St-Martin (Champeaux)
The Catholic parish church of Saint-Martin in Champeaux , a parish in the Seine-et-Marne department in the French region of Île-de-France , was originally built as a collegiate church of a canon. Construction began in the middle of the 12th century at the transition from Romanesque to Gothic and was completed at the beginning of the 14th century. In the Middle Ages, the canons of Champeaux developed into an important center for theological studies and sacred music . In 1840 it was dedicated to St. MartinConsecrated church included as Monument historique in the list of architectural monuments in France.
history
Champeaux was first mentioned in 632 in the will of St. Fara or Burgundofara, the abbess of Faremoutiers Abbey, which was later named after her . In the middle of the 7th century the Benedictines of Faremoutiers founded a priory in Champeaux . The area originally belonged to the Archdiocese of Sens , but was subordinated to the Diocese of Paris at the beginning of the 11th century . At the beginning of the 12th century, the nuns were replaced by secular canons . These founded a school for theological studies and a school for cantors , which were soon held in high esteem. Between 1160 and 1315 the canons had a new church built on the site of the old Martinskirche.
One began with the transept , which was added to the existing choir . The crossing and transept arms were completed in 1180. The nave was completed around 1220. After an interruption of the construction work due to lack of money, a new choir with a straight end was built from 1270. The apse chapel and the two chapels of the choir aisles were added in the 14th century. In 1405 the facade was reinforced like a fortress with loopholes, a battlement and corner towers. The lead glass windows were installed at the end of the 15th and beginning of the 16th century . In 1522 the choir stalls were commissioned.
During the Hundred Years War , the wars against the Huguenots and the Fronde uprisings, the church was looted several times. In the course of the French Revolution , the canons were expelled and the monastery was dissolved. The collegiate church was preserved and was used as a parish church after the previous parish church of Notre-Dame was demolished.
architecture
Exterior construction
The square, 28-meter-high bell tower rises on the north side of the west facade. The upper storey is broken up on all four sides by two high, tapering sound arcades . The facade is structured by two strong buttresses , which are crowned by small towers. Three large, slightly pointed windows open above the unadorned portal.
inner space
The nave is 65 meters long and 20 meters wide. Its height is 15 meters. The nave has three aisles and extends over six bays . The main nave is covered with a six-part ribbed vault, the side aisles have groined vaults . The upper aisles and aisles are pierced on both sides by six large pointed arch windows that flood the interior with light. The originally planned oculi over the central nave arcades with a diameter of 2.80 meters were not completed and are bricked up. The ogival arcades rest alternately on massive columns and slender double columns.
The transept, which barely protrudes above the nave, still has Romanesque foliage friezes on its capitals . Two figurative consoles on the two western pillars of the transept depict a king and a queen, perhaps also the two patron saints of the church, Saint Fara and Saint Martin. Like the plant-devouring monster heads, they are dated to the 12th century.
The choir, erected in the third construction phase, extends over five bays and, like the main nave, is covered with a six-part ribbed vault. The two side aisles of the choir also have ribbed vaults. The front wall of the choir is pierced by four large arched windows, under which a blind triforium with three-pass arches runs.
Console with sheet mask
Leaded glass window
The collegiate church had 70 stained glass windows , some of them from the 15th century and the majority from the 16th century. Only a few windows are still preserved today, some as fragments.
- Window of the Magi
|
The adoration of the Magi is shown on a window . The center of the tracery rosette occupies the scene of the flight into Egypt , the killing of the innocent children is depicted in the outer panes . |
- Root Jesse Window
|
The window with the depiction of the root of Jesse , with a Madonna and Child enthroned at the top , is only partially preserved . In the tracery, the crucifixion of Christ is shown, surrounded by the evangelist symbols . One scene shows Saint Martin sharing his cloak with a beggar, another scene shows Saint Nicholas and the scholars emerging from the salt barrel. |
- Mary's window
|
A window in the upper part shows the meeting of St. Anne with Joachim at the Golden Gate. In the lower part the passage of the Virgin Mary is shown. Another window shows the birth of Mary and her marriage to Joseph . |
- Window of St. George and Nicholas
|
Of the two windows with the depiction of St. George fighting the dragon and the depiction of St. Nicholas rescuing the three scholars from the salt barrel, only the upper panes are preserved. |
Several windows have the theme of the crucifixion of Christ. In addition to saints and martyrs, bishops and canons are depicted.
Choir stalls
The wood-carved choir stalls were created in 1522 by the Parisian carpenter Richard Falaise and are completely intact. The misericords are decorated with scenes from the Old Testament and figures of saints, some illustrate proverbs, puns or everyday scenes.
Grave slabs
The canons were buried in the church with their heads facing east. The church had a large number of tombstones, some of which were removed in 1728 when a new floor was to be laid in the choir. Some grave slabs were set into the walls.
Other equipment
- A piscina from the 14th century has been preserved in the northern and southern choir chapels as well as in the two arms of the transept . The piscina of the southern choir chapel has two basins and is covered by a three-pass arch resting on slender pillars. It also has remains of the original painting.
- The sculpture of St. Dionysius of Paris , made of stone with remains of paint, is dated to the 13th century.
- The two colored wooden figures of Maria and Johannes date from the 16th century. They originally belonged to a crucifixion group that has not survived.
- On the wall behind the choir stalls, there are paintings from the 16th century depicting scenes from the passion of Jesus.
literature
- Marcel Lacroix: La Collégiale Saint-Martin de Champeaux . L'Association des Amis de la Collégiale Saint-Martin de Champeaux (ed.), Undated
- Jean-Marie Pérouse de Montclos (ed.): Le Guide du Patrimoine. Île-de-France . Hachette, 2nd edition, Paris 1994, ISBN 2-01-016811-9 , pp. 160-162.
- Georges Poisson (ed.): Dictionnaire des Monuments d'Île de France. Éditions Hervas, Paris 2001, ISBN 2-84334-002-0 , pp. 184-185.
- Le Patrimoine des Communes de la Seine-et-Marne . Flohic Éditions, Volume 2, Paris 2001, ISBN 2-84234-100-7 , pp. 1043-1046.
Web links
- Collégiale Saint-Martin in the Base Mérimée of the French Ministry of Culture (French)
- Choir stalls in the Base Palissy of the French Ministry of Culture (French)
- Leaded glass window in the Base Palissy of the French Ministry of Culture (French)
- Sculpture of Saint Dionysius of Paris in the Base Palissy of the French Ministry of Culture (French)
- Sculptures of Maria and Johannes in the Base Palissy of the French Ministry of Culture (French)
- Wall painting with scenes from the passion story in the base Palissy of the French Ministry of Culture (French)
- Collégiale Saint Martin de Champeaux Association Guillaume de Champeaux, accessed December 14, 2013 (French)
Individual evidence
- ↑ Collégiale Saint-Martin in the Base Mérimée of the French Ministry of Culture (French)
- ↑ Fara (Burgundofara) Ecumenical Lexicon of Saints , accessed on December 14, 2013
Coordinates: 48 ° 35 ′ 0.1 ″ N , 2 ° 48 ′ 24.7 ″ E





















