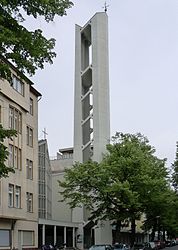St. Albertus Magnus Church (Berlin)
| St. Albertus Magnus | |
|---|---|
|
Campanile in front of the entrance hall |
|
| Start of building: | 1960 |
| Inauguration: | April 1, 1962 |
| Architect : | Alfons Leitl |
| Style elements : | Post-war modernity |
| Client: | Catholic parish of St. Albertus Magnus |
| Tower height: |
41 m |
| Location: | 52 ° 29 '50 " N , 13 ° 17' 59.2" E |
| Address: |
Nestorstrasse 10 Berlin-Halensee Berlin , Germany |
| Purpose: | Roman Catholic branch church |
| Local community: | Catholic parish of St. Ludwig |
| Diocese : | Archdiocese of Berlin |
| Website: | www.sanktludwig.de |
The Catholic Church of St. Albertus Magnus in the Berlin district of Halensee in the Charlottenburg-Wilmersdorf district was built between 1960 and 1962 according to plans by the architect Alfons Leitl and is a listed building .
history
The Catholics of the formerly independent parish of St. Albertus Magnus originally belonged to the parish of St. Ludwig. The Halenseeviertel had grown steadily since 1885, and because the way to Ludwigskirche was very long, the desire arose for its own parish and church. The property on Nestorstrasse was bought as early as 1934 . The pastoral work began in the summer of 1935 in the furnished room of a chaplain in the house at Johann-Georg-Straße 7, after the Second World War it was initially continued in a large apartment in an old building on Joachim-Friedrich-Straße . As the congregation continued to grow, Sunday masses then took place in a restaurant. In 1948 an old barrack of the former Reich Labor Service was bought and set up on the property on Nestorstrasse.
In 1950 the church building association was founded, which until 1957 raised the money for the purchase of the adjacent property at Johann-Georg-Strasse 8, on which a rectory and a kindergarten were to be built. On May 1, 1960, the Halensee curate became the independent parish of St. Albertus Magnus. The foundation stone for the new building was laid on November 15, 1960, the feast day of the church patron Albertus Magnus . The solemn consecration of the church was carried out in 1962 by the Bishop of Berlin, Cardinal Alfred Bengsch . Soon the rectory and daycare center were also completed. One organ was taken over in 1969 by the Protestant Lindenkirche .
In 1998 the pastor of the parish was recalled and no new one was appointed. The independence could be preserved for some time because the Franciscans of St. Ludwig took over the pastoral care. On July 1, 2003, Archbishop Cardinal Georg Sterzinsky established a joint parish from the parishes of St. Ludwig and St. Albertus Magnus.
Building description
The church tower , the vestibule and the nave, which is covered with a gable roof, were built in a staggered manner in the depth of the property. Although Leitl favored orthogonal floor plans, he designed the hall church elongated hexagonal . Both the choir of the nave and the entrance hall are triangular. With the keel- shaped narrow sides, the church should be reminiscent of a ship . The entrance flanked by two in plan trapezoidal , up to the eaves reaching Annexe , the chapels contain, in the south of the Albertus Magnus chapel, in the north the baptistery . This results in a T-shape in the layout of the system. The chapels receive their light from windows on the rear of the property next to the nave. A low, open vestibule is in front of the hall church; it was built into the closed street front . The pillars of the hall stand in the building line . In front of the building line, the campanile was placed in the axis of the church. The open tower made of concrete consists of two shells that are clamped together like a ladder by inclined struts. The two shells are so far apart that a niche was created on the sidewalk .
The gable roof is open to the interior of the church. It consists of triangular, decorative concrete beam elements, the tips of which run against the roof ridge and decrease in thickness from the eaves . The interior is characterized by unplastered reddish masonry with an even diamond pattern . The design in the triangular chancel is similar to pilaster strips . The side walls are interrupted by four rows of round, colored glass blocks . In its three intermediate fields in the chancel are the same lancet windows designed by Anton Wendling as they are on the front.
Below the anvil, which is raised by seven steps, there is a flat semicircular crypt in which a relic of the namesake is kept. Due to the difference in height to the community area, this concept is in clear contrast to the spatial connection between the altar and the community area, which Leitl fundamentally advocates. 1978 was altar rail in accordance with the Council's Constitution Sacrosanctum Concilium eliminated.
literature
- Architects and Engineers Association of Berlin (ed.): Sacral buildings. (= Berlin and its buildings , part VI.) Ernst & Sohn, Berlin 1997, ISBN 3-433-01016-1 .
- Karl-Heinz Metzger: Churches, mosques and synagogues in Wilmersdorf. Wilhelm Möller, Berlin 1986.
- Gerhard Streicher, Erika Drave: Berlin. City and church. Berlin 1980.
- Hilde Herrmann: Development and expansion in the diocese of Berlin. Berlin 1968.

