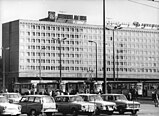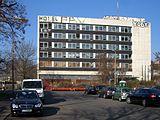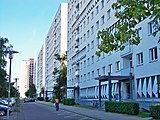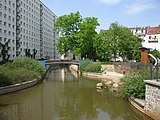Wolfgang Scheibe (architect)
Wolfgang Scheibe (born December 8, 1928 in Merseburg ; † 2006 ) was a German architect who mainly worked in Leipzig .
Live and act
After completing school, Wolfgang Scheibe trained as a carpenter. He then studied interior design at the College of Applied Arts in Erfurt . From 1951 to 1954 he worked as an architect at VEB Schiffsmontage Rostock . Afterwards, Wolfgang Scheibe worked at VEB Building Project I in Leipzig, where he was collective manager from 1956 to 1965 and later deputy specialist group leader.
Scheibe worked in university construction, including from 1954 to 1960 in the interior design of the Leipzig University Institute for Hygiene, Anatomy, Physics, Physiology and in the student dormitory of the Karl Marx University in Nürnberger Straße, together with Wolfgang Geisler (* 1930) and Heinz Rauschenbach .
Since 1957 he was active in the competition and construction for the Leipzig apartment and center construction. His competition works show numerous urban planning designs, for example in 1957 for the city center of Halberstadt , in 1959 for the architects' collective Fritz Gebhardt or Frieder Gebhardt for Berlin and in 1967 for Eisenach . In 1962 he created designs for Friedrich-Engels-Platz in Leipzig and in 1963 for Karl-Marx-Platz in Leipzig . Together with Helmut Ullmann (1930–1991) he was responsible for the new building of the “Hotel Deutschland”, which was built from 1964 to 1965 at Karl-Marx-Platz, later renamed “Interhotel am Ring” (today: “ Radisson Blu Hotel Leipzig”) . Disk designed the interior of the hotel. In 1969 the Lößnig residential complex in Leipzig was built based on his designs .
Other drafts were for representative state buildings , such as in 1966 for the Berlin GDR government hotel, Majakowskiring 2 and in 1969 for the Leipzig guest house of the GDR Council of Ministers at Clara-Zetkin-Park , in the architect collective Fritz Gebhardt or Frieder Gebhardt. The house was one of the most representative buildings in Leipzig. Guests were Erich Honecker (1912–1994), Erich Mielke (1907–2000) and Franz Josef Strauss (1915–1988). The guest house was used especially during trade fairs , where the billion-euro loan for the GDR was negotiated with Franz Josef Strauss in 1983 . The furnishing was just as elaborate as the furnishing in the Berlin guest house of the GDR government next to Schönhausen Palace in Pankow . The wall relief by Bernhard Heisig (1925–2011) in the foyer is well known.
From 1967 to 1972 he was responsible for the urban planning for the development of the Straße des 18. Oktober in Leipzig in the collective of Horst Siegel (* 1934) . He was involved in the planning for the residential area in Leipzig-Grünau .
From 1969 he built five 11-storey apartment blocks in the Leipzig Music Quarter , also known as " residential slabs ". From 1970 to 1972 he worked together with Johannes Schulze for the housing complex Innere Westvorstadt and from 1971 for the housing complex Möckern IV.
- Buildings by Wolfgang Scheibe
One of five 11-storey prefabricated apartment blocks, also known as "residential slabs" in Leipzig's music district on Pleißemühlgraben (2009)
Awards
Disk has won several awards. He received the Art Prize of the City of Leipzig and in 1969 the Schinkel Medal.
Publications
- together with Andrä Klaus: Pedestrian areas in city center notes for an exchange of experiences . In: Architektur der DDR 1976: No. 11, pp. 647–648.
- together with Wolfgang Müller: Leipzig residential complex. October 18th Street . In: Deutsche Architektur 1972, No. 2, pp. 82–85.
- together with Hans-Dieterch Wellner, Georg Eichhorn, Günter Walther: Planned - built - inhabited: residential area Leipzig Grünau . In: Architektur der DDR 1986: No. 5, pp. 273–279.
literature
- Brigitte Raschke: Wolfgang Scheibe . In: Holger Barth, Thomas Topfstedt (eds.): From building artist to complex designer. Architects in the GDR. Documentation of an IRS collection of biographical data / IRS, Institute for Regional Development and Structural Planning. Berlin 2000, ISBN 3-934669-00-X , pp. 195f.
- Joachim Schulz, Wolfgang Müller and Erwin Schrödl: Architectural Guide GDR , Leipzig District . VEB Verlag für Bauwesen, Berlin 1976, OCLC 874871110 .
Web links
- Interior design in "Interhotel Germany" by Wolfgang Scheibe. In: Deutsche Fotothek . Retrieved April 15, 2016 .
Individual evidence
- ↑ Residential and town houses in the Leipzig music district . Musikviertel e. V. (Ed.), Sax Verlag, Beucha 2007, ISBN 978-3-86729-010-4 , p. 67
- ↑ Schulz / Müller / Schrödl, Architect's Guide GDR - Leipzig District, No. 65 Student Dormitory , No. 66 Anatomical Institute of SMEs , No. 68 Carl Ludwig Institute for Physiology of SMEs , No. 69 Physical Institute of SMEs , p. 11 .
- ↑ Schulz / Müller / Schrödl, Architect's Guide GDR - Leipzig District, No. 38 "Interhotel Am Ring", Karl-Marx-Platz 5-6, 1963–1966, architect Helmut Ullmann, Wolfgang Scheibe.
- ↑ Interior design in "Interhotel Germany" by Wolfgang Scheibe. In: Deutsche Fotothek . Retrieved April 15, 2016 .
- ^ Submerged in ruins: Former guest house of the GDR government in Leipzig. Retrieved April 13, 2016 .
- ^ Schulz / Müller / Schrödl, Architect's Guide GDR - Leipzig District, No. 109 "Music Quarter, Karl-Tauchnitz-Strasse, Guest House of the Council of Ministers"
- ↑ Erich Honecker's guest house becomes a senior citizens' residence. In: Bild -Online. September 14, 2014, accessed April 13, 2016 .
- ↑ Residential and town houses in the Leipzig music district . Musikviertel e. V. (Ed.), Sax Verlag, Beucha 2007, ISBN 978-3-86729-010-4 , p. 26
- ↑ Raschke, 2000, p. 196
| personal data | |
|---|---|
| SURNAME | Disk, Wolfgang |
| BRIEF DESCRIPTION | German architect and construction officer |
| DATE OF BIRTH | December 8, 1928 |
| PLACE OF BIRTH | Merseburg |
| DATE OF DEATH | 2006 |




