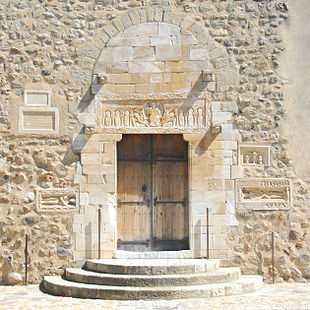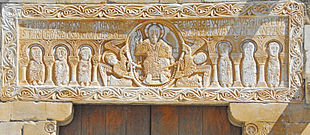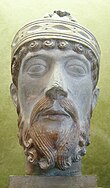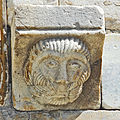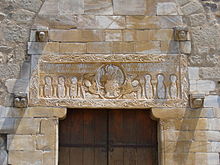Saint-Génis-des-Fontaines abbey
The Abbey of Saint-Génis-des-Fontaines (in Catalan Monestir de Sant Genís de Fontanes ) is located in the French commune of the same name, Saint-Génis-des-Fontaines, in the Occitania region , in the Pyrénées-Orientales department and about 15 kilometers south of Perpignan . The name Génis goes back to St. Genesius of Rome .
The abbey owes its high level of popularity primarily to the sculpture of the lintel of its abbey church.
history
Between the end of the 8th and the beginning of the 9th century, or between 778 (?) And 819, the local abbot Sentimir and some Benedictine monks built a monastery at a place called "Fontaines" at the foot of the Alberes massif he relied on a royal charter. In any case, he is named as its founder in a document dated to the year 819. This abbey received from Louis the Pious (778-840), a son and successor of Charlemagne , the privilege of immunity and the right to freely choose his abbot.
On July 9, 981, King Lothar (941-986) gave the Carolingian dynasty a certificate confirming the abbey possessions. This document also shows that the monastery, once destroyed by “pagans”, perhaps by Normans or Saracens , was rebuilt, that is, parallel to the church of Abbot Garin (Guarius) in Cuxa .
Under the protection of the Counts of Roussillon and later the King of Aragon , the abbey experienced a remarkable boom in the centuries that followed. In the year 1000 a synod was held in the abbey . The Benedictine Abbey of Saint-Génis was attached to the mother abbey of Cluny in 1088 ,
In the 12th century, the middle choir apse was rebuilt and received a new barrel vault on belt arches. The reconstruction also extended to the southern apseid, whose entrance and connection to the choir apse were redesigned. The naves of the nave and transept, originally covered with wooden structures, were only vaulted with stone in the middle of the 12th century. The nave vault was supported with three belt arches on pillar templates, which were connected to one another with arches in order to strengthen the walls. This work also includes an extensive renovation of the facade and the portal. These extensive renovations made a final solemn dedication of the church necessary, which is documented for the year 1153.
The original cloister is believed to have stretched just north of the nave of the church before it was converted into a courtyard. In the 13th century, a new cloister was built east of it, the location and dimensions of which largely correspond to today's. According to an inscription that has survived, it was completed in 1271.
In the late 15th century the monastery complex gradually lost its importance and was finally attached to the Montserrat monastery in 1507 . That year Pope Julius II visited the Abbey of Saint-Génis, which had already lost many monks by then.
At the time of the French Revolution in 1789, the last monks had to leave the monastery.
The original abbey church became the parish church of Saint-Michel in 1846.
The 13th century cloister was largely preserved until 1913, although it was divided between two or three owners who had furnished apartments and farmed in it.
Fate of the cloister in the 20th century
As a prelude to the dissolution and fragmentation of the cloister, the polygonal fountain basin of the cloister courtyard was sold in 1913. You should finally find it in the part of the cloister of Saint-Michel de Cuxa, which has been rebuilt in the museum "The Cloisters" in New York.
But the main act of this drama did not take place until 1924, when the antique dealer Paul Gouvert bought the entire cloister, with the exception of the south-east corner, whose walled-up arcades decorated the living room of its owner, who, however, strongly opposed this fragmentation of the cloister.
Gouvert had only bought in order to sell everything at a profit. It seems a miracle that under his hands the sculptures of Saint-Genis multiplied so much that he was able to offer two somewhat smaller cloisters for sale while at the same time generously donating two arcades to the Louvre . One of the cloisters was bought by the Philadelphia Museum of Art , which turned it into a patio of sorts . It surrounded a garden in which the fountain basin of Saint-Michel de Cuxa was exhibited. This cloister appeared to be complete, or at least it was the only one to have the four central pillars of all the galleries. The second cloister in the park of Les Mesnuls Castle in Montfort-l'Amaury was transformed into a square of five arcades on each side, for a total of twenty arcades with twenty-four capitals. The marble portal of Notre-Dame del Vilar was added as an additional asset.
As for the authenticity of the capitals and their four pillars, there were significant problems. An expert commission of archaeologists and representatives of the preservation of monuments had confirmed that the elements of Mesnuls offered the necessary guarantees with a few exceptions. The problem of returning to Saint-Genis arose. The Greek owners of Mesnuls agreed in 1982 to sell "their cloister" to the state. As a result, contracts were signed between the French state, the Pyrénées-Orientales department and the Languedoc-Roussillon region regarding the dismantling, transfer and reconstruction of the old site. During the dismantling work in 1983, to everyone's surprise, inscriptions were found on the stones that corresponded to the setting notes. They confirmed the authenticity of the individual parts and made it easier to rebuild correctly. The same notices appeared on the arcades of the Louvre in 1984, which in turn were dismantled to return to their traditional place in Saint-Génis. A decision was made to replace the central pillars owned by the Philadelphia Museum with copies and to reconstruct the flattened arch of the western gallery. At the beginning of 1986 two of the four galleries were restored. The progress of the work was stopped at that time, however, because the owner of the southern corner of the cloister, which was the only part left in place, refused to release the location.
The resettlement workers were finally completed in 1987. Some missing elements were replaced with new ones made of the same stone. The restoration was completed in 1994.
Buildings
Dimensions
Approximate dimensions taken from the floor plan and extrapolated
Abbey Church Abbey Church
- Overall length outside: 32.00 m
- Outside transept length: 35.55 m
- Longhouse length inside: 17.00 m
- Width of the main nave inside: 7.70 m
- Width of the nave outside: 9.30 m
- Inside transept width: 3.85 m
- Choir width inside: 6.60 m
- Choir depth: 7.70 m
Cloister
- Length × width outside: 22.15 × 21.70 m
- Cloister courtyard length × width: 12.67 × 12.60 m
Abbey church
The former abbey church of Saint Génis and today's parish church of Saint-Michel is relatively small and suggests that the monastic community was not particularly large. This is also evidenced by the fact that in the course of the extensive renovation work around the middle of the 12th century the church was not enlarged. Nor does it appear to have been interested in receiving additional pilgrimage donations, which had reached their peak at this time.
The floor plan of the church rises above a Latin cross . The nave has a single nave and four bays. The transept arms protrude very far beyond the nave walls. The floor plan of the choir consists of a rectangular choir bay, which is closed by a semicircular apse. The choir bay is flanked on each side by a transept chapel, made up of a rectangular section that is closed off by a semicircular apse-idol. The foundation walls of the choir head come from the previous building from 981, which was still covered with wooden ceiling and roof structures. The stone vaults with sharpened barrel and half domed domes over the apses and their supports with belt arches on pillars or pilasters were not given until the middle of the 12th century. The latter are connected to each other under the vaulting with arches that stiffen the walls. The vault of the main nave is much more sharply pointed than the belt arches.
Restoration work towards the end of the last century discovered remains of paintings on a pilaster, namely a strange gorgon head painted with extraordinary imagination .
In the church there are several baroque altarpieces and a wooden central altarpiece from the 17th century.
With a few exceptions, the exterior of the church is covered all around by other directly attached buildings and parts of the building. Exceptions are the facade (see next section) and parts of the choir head, such as the choir apse and the apsidiole of the southern transept chapel. The apses still show the oldest parts of the masonry made of small-format, often spherical, fieldstones in an irregular wall bond and mortar grouting. A small slit-like, round-arched window opens in each apse apse. On the sides of the choir bay there is a small arched window above the roofs of the chapels, which illuminate the choir bay.
The main nave is covered with a gently sloping gable roof and extends from the facade wall to the west side of the transept, where it meets the bell tower. The transept arms are covered by equally inclined monopitch roofs, which are slightly higher than gable roof surfaces. Their eaves are located above the gable walls of the transept arms. The apses of the choir and chapels are also covered with pent roofs. The roofing of the roof of the church consists of red hollow tiles in Roman format, also called monk-nun tiles .
A bell tower with an almost square cross-section rises above the " crossing ", consisting of a lower, significantly higher and an upper, shorter section. The floors are each closed on the top by a cantilevered cornice. On both floors, two arched sound arcades are cut out on each side of the tower , above each of which a circular wall niche is let in with a little distance, with a diameter that is slightly smaller than the opening width. Only in the east wall are the two hatches missing on the lower floor. The top of the second floor is crowned by “battlements”, three on each side, the sides of which are stepped in three steps. On the corners of the tower the battlements are surmounted by round pillars covered with helmets in the shape of a hemisphere.
A second tower with a smaller square cross-section and a lower height stands above a spiral staircase that is inserted into the angle between the northern chapel and the transept. The stairs lead from the ground floor up to the roofs, as access to the bell tower. It consists of only one storey with an upper cornice, but without sound arcades and niches. It is crowned with "battlements", which are similar to those of the bell tower. However, the round columns on the tower corners are missing here. On the north wall of the tower rises a narrow piece of wall in which there is a round arched opening. A small bell that could swing freely once hung in it. Small recesses on the sides of the opening are evidence of this.
Facade of the church and its main portal
The facade of the church is flush with the surface of both sides of the building with the neighboring buildings. It consists predominantly of unprocessed field stones of medium size and irregular grouting of the wall. Their vertical edges are mostly made of large-format blocks, alternating between runners and binders . The upper and southern areas of the facade are plastered.
The verge of the gable, which hides the slightly inclined gable roof behind , is rounded in the ridge and curved outwards on both sides.
The central main portal opens in a rectangular shape and on the inside hides a double-winged wooden door that is hung on wrought iron strips. In front of you a three-step semicircular staircase leads up to the level of the church floor. Another threshold follows between the reveals . The doorway is flanked on both sides by approximately one meter wide masonry posts made of large-format smooth ashlar blocks without mortar joints. The outer edges of this masonry end in layers as a toothing that creates the bond with the small-format stones of the wall.
The vertical reveal edges of the portal are rounded off in a quarter circle. The last layer of stone under the lintel beam cantilevers a short distance on both sides over the entire width of the reveal into the doorway. The upper ends of the rounded edges of the reveal come under these corbels and show a circular medallion on the outside , which is decorated with a spread palmette .
The lintel beam delimiting the portal opening on the top side (see later section) extends on the outside over an elongated rectangle that rests on both sides about half a meter flush with the surface of the aforementioned cantilevers. The stone masonry on the side extends from the lintel to its upper edge. A semicircular tympanum rises above the lintel beam, flush with the surface , made of smooth, large-format ashlar blocks and without mortar joints. The arched field protrudes a few centimeters above the lintel beam on both sides. It is enclosed flush with the surface by an arch made of smooth wedge stones, over which the masonry follows the facade.
In addition to the famous lintel beam, several other sculptures and reliefs accompany the portal. These are mainly epitaphs that, unlike tombs, are not erected on the tomb.
Left portal side
- Epitaph of the monastery brother Berenguer, who died on June 6, 1307, and his sister Mathia.
- Epitaph of Dulce de Mont-Roig, died December 5, 1271.
- Epitaph without inscription with a reclining figure, whose arms are crossed on the chest.
Right portal page
- Epitaph of the friar Miguel Mesner, from 1271 to 1281, died on April 6, 1307.
- Epitaph by Ramon de Pollestres with illegible inscription.
Above the portal A total of four square corbels are embedded here, two on the side of the lintel beam, at the level of its lower edge and two in the second layer of the wall above the lintel beam, above its ends. Three are carved with different human heads, a fourth could represent a monkey mask. They date from the 12th century.
A little above the tympanum, a medium-sized, arched window is left open, the main exposure of the whole ship.
Lintel of the main portal of the church
The relief of figures in white marble, located on the lintel beam of the portal of the church of Saint-Génis-des-Fontaines, has long been famous, mainly because it is dated. The carved date of origin enables the exact historical classification of this work of art.
The Latin inscription in capitals between the upper frame and the figures indicates that the work was created in the twenty-fourth year of King Robert's reign on the instructions of Abbot Guillaume of the Saint-Génis monastery.
+ ANNO VIDESIMO QVARTO RENNA [N] TE ROTBERTO REGE WILLELMVS GRA [TIA] DEI ABA / ISTA POERA FIERI IVSSIT IN ONORE S [AN] C [T] I GENESI QVE VOCANT FONTANAS.
"In the twenty-fourth year of King Robert's reign, Guillaume, abbot by the grace of God, commanded that this work be made in honor of the holy Genis (Genesius), called 'from the springs'".
The king mentioned here is a Capetian Robert the Pious . During this period, the French kings, although no longer interfering in the internal affairs of Roussillon , are still its legitimate rulers, and the official documents are dated according to the years of their rule. Since Hugo Capet , Robert's father, had died on October 24, 996, the 24th year of his successor's reign began in October 1019 and ended in October 1020. The lintel was accordingly created in the early 11th century.
Below the inscription, a theophany (divine apparition) is depicted over the entire length of the lintel . Christ is enthroned in the middle, framed by a bead-framed glory in the shape of a compressed oval formed from two unequal curves. This ambiguous representation was the subject of a scientific study by Walter W. Cook.
The glory combines the oriental mandorla , which surrounds the throne with supernatural splendor, and the heavenly arch from the Hellenistic and Roman tradition, on which God is enthroned. He says in Isaiah (66: 1): "Heaven is my throne and the earth the stool of my feet". The passage is taken up again in Matthew 5: 34-35 and in the Acts of the Apostles. The artists were inspired by this passage from the Bible to the effect that they created a type of Majestas Domini from three circles: one for the world, the footstool of the Lord; one for heaven, the throne of his power, and finally the mandorla as a manifestation of his glory. The sculptor from Saint Génis, on the other hand, preferred to depict the stool realistically and interpreted the other two circles rather imprecisely. Christ does not sit here on the heavenly circle, but on the lower part of the mandorla. The artist interprets the two circles as a single mandorla held by two kneeling angels with outspread wings.
The central representation is accompanied by horseshoe-shaped arcades adorned with pearls and resting on capitals decorated with flowers. Three apostles are placed in these arcades on each side. It can be assumed that the entire apostolic college was supposed to be represented. The limited space available forced the artist to limit himself to six figures. Everyone holds a book in their hand. On the right hand of Christ you can recognize Peter by his fringe of hair and his short beard. On the other side stands Paul in the middle with his bald head and long beard.
Jean Fournée had emphasized that this iconography is derived from early Christian depictions of the Ascension , in which Christ on the throne does not go up to heaven on his own, but is lifted up by angels who carry his glory. This type appears mainly on the famous vessels from Monza (Italy). In them the consecrated oil was kept, which the believers got from the holy places of Jerusalem and the surrounding area (Bethlehem) in the 6th century. In their pictorial decorations, these vessels also spread iconographic motifs from Palestine. In Saint-Génis, the two Greek letters alpha and omega , flanking Christ, connect the idea of his ascension to his return on the day of judgment . This double meaning agrees with the information given in Acts (1:11). There two men “in white clothes” - angels - are mentioned who call the apostles to them and say to them: “You men of Galilee, what are you standing there looking at heaven? This Jesus, who was taken away from you into heaven, will come again just as you saw him go to heaven ”.
In terms of style, the relief belongs to the composition scheme with figures under arcades that has been handed down from Hellenistic art. It was also used in early Christian art to adorn all kinds of right-angled surfaces, from sarcophagi and reliquaries to the fronts of altars. At the beginning of the 11th century, when sculptures began to decorate the exterior of churches, the first cautious steps of the stonemasons were still determined by artistic uncertainties. Using the example of the lintel in Saint-Génis, Henri Focillon has just analyzed the process by which the figures were given shape with the help of the arcades: “The heads of the apostles are closely surrounded by the horseshoe arches, almost enclosed, and they seem to completely fill the arch field to want. The drooping shoulders run parallel to the edges of the capitals, the lower half of the body narrows as the base profiles widen. The angels who wear the mandorla are also inserted into the space available in a very remarkable way ”. The work is part of a very old tradition, but renews it insofar as the large-scale decoration here becomes the source of the figure sculpture.
The figures on the lintel are still graphically drawn. This is particularly evident in the folds of the garment and the anatomy indicated by geometric lines. Georges Gaillard remarked: “In this bas-relief with no real relief there are only two levels: the surface and the background, which is buried about half a centimeter deep. There is no mediation between these two levels, i.e. no intermediate levels. On the cut out silhouettes of the figures, simple lines depict folds of clothes and faces. Limbs and hands are engraved as drawn, but not sculpted. This complicated graphic representation, this multitude of small lines that precisely describe the folds of the cloak, the small side curlicues on the hem of Christ's garment, the circles that represent his and the angel's knees, all of this clearly comes from manuscripts: the sculptor is nothing here other than a calligrapher . Only sometimes, for example in the wings of the angels, the most remarkable detail of the entire work, and in their sleeves, is the technique of superimposed folds indicated, which one day will be used with such great success. Here a fold is not only indicated by a simple line, as in the robes of Christ or the apostles, but appears as a separate level, because each fold or feather is raised like a relief from the next. This is where the real sculpture begins, everything else is just a drawing ”.
Another special feature is the horseshoe shape of the arcade arches that connects the work with the Spanish world. Equally remarkable is the rich use of flower petals as a decorative motif. These are arranged on both sides of a wavy line that extends as a frame around the entire front of the door lintel.
The facade was largely renewed in connection with the major renovation of the church, which was completed with an inauguration in 1153. First the lintel, created at the beginning of the 11th century, was removed. Together with the renovation of the door posts with smooth stone, it was then reinstalled. Presumably this also included a new ashlar tympanum with a wedge surround above the lintel.
Cloister
It is believed that the original cloister of the abbey extended west of the nave of the church before the 13th century, perhaps even directly adjoining it. This probably also had arcatures with columns and capitals. The sources do not provide any information about its dimensions, its exact location or artistic furnishings. All that is known is that it was dismantled before the new cloister was built and turned into a courtyard, which today, at least in part, is still preserved.
The new cloister was built in the 13th century and remained until 1913, although after the revolution it was divided between two or three owners who had furnished apartments in it. His fate in the further 20th century can be found in a corresponding section under "History".
The floor plan of the cloister is almost square and slightly rotated counterclockwise compared to that of the church. Its southwest corner is directly adjacent to the gable wall of the north transept arm. Around the inner courtyard with dimensions of 12.67 × 12.60 meters are grouped four galleries around 3.40 meters wide, which are separated from the courtyard by arcatures on parapets made of smooth stone blocks.
In the north, south and east galleries there are two arcatures each with three columns and four semicircular, sharp-edged arcades on either side of a central pillar with a rectangular cross-section with semi-columns in front. The outer half-columns are placed in front of the corner pillars. On the gallery-side corners of these pillars there is a further column, which, however, reaches down to the floor. The diagonal ridges of the groin vaults end on them in the cloister corners.
In the west gallery, the structure of the arcatures has changed somewhat. Here, two arcades that are twice as wide are combined, which is covered with a flattened basket-handle arch. The parapet is interrupted in this arcade and allows access to the inner courtyard, which is opposite a wide access door in the western outer wall of the cloister to the courtyard of the abbey.
The north, south and east gallery is covered by a barrel vault in the cross-section of a segment arch, the west gallery by a wooden beam ceiling. The coverings of the galleries each end in an extension of the arcades with semicircular belt arches that stand on the corner pillars. The square fields formed by them in the cloister corners in the extension of the east gallery are covered by groin vaults, in the opposite cloister corners by wooden beam ceilings.
The galleries have upper floors on three sides of the cloister, each of which is illuminated by three windows with flat segmental arches and covered by pent roofs with a slight inward inclination. The third side is completely closed. The sources do not provide any information about when these upper floors were built.
Sculpture of the cloister armatures
The sculptures of capitals and bases are located on 23 individual columns standing free on the parapet, on 16 half-columns in front of pillars, as well as on the parapet, and four columns in front of the pillar edges reaching down to the floor, a total of 43 pieces on columns and half-columns.
The use of different colored types of marble for columns, capitals, bases and also the arcade arches gives the cloister its unique appearance. White marble from Céret , pink marble from Villefranche-de-Conflent and black marble from Baixas were used.
The proportions of the capitals appear compact and less high here, in contrast to the significantly slimmer ones from Cuxa or Serrabone from the 12th century. In all of them there is a strong beaded ring at the bottom, partly also angular, and at the top a mostly thinner square angular plate part of the capital body. On top of each of the capitals there is an expansive fighter plate that is almost half as high as the capitals. Their bevelled visible edges are designed as fillets over their entire width and about 2/3 as high as the transom plates.
The pillars are all sanded smooth and without any structure.
The bases usually have several bead rings and merge into square-edged plinths . They almost resemble upturned capitals.
In most cases, the quality of the visual design of the sculptures does not come close to that of Cuxa and Serrabone. It is mainly about bas-reliefs of monsters, birds, masks, human heads, mostly on the capitals, sirens (mermaids), plant structures, leaves, a lamb of God and other things, all on smoothly sanded backgrounds (see selection of photos).
So far, research has not been able to conclusively explain the discrepancy between the finesse in the color design of the arcades and capitals of the cloister and the sculptural “primitive” sparseness in the execution of the capitals. Whether the capitals of an older predecessor structure from the time the abbey was originally reused can be assumed but not yet proven.
See also
literature
- Marcel Durliat : Romanesque Roussillon. Echter Verlag, Würzburg 1988, ISBN 3-429-01163-9 , pp. 325–327 (lintel: pp. 93–96)
Web links
- Saint-Génis-des-Fontaines abbey. In: Structurae
- http://mwf-learning.de/blog/?p=873 (private page) with pictures
Coordinates: 42 ° 32 ′ 36.7 " N , 2 ° 55 ′ 19.4" E
Individual evidence
Individual references refer to historical data, developments and connections. Architectures, their integration into the environment, outdoor facilities, artistic works of art and the like are evidenced by photos and graphics.
- ^ Marcel Durliat: Romanesque Roussillon. Echter Verlag, pp. 325–326
- ^ Marcel Durliat: Romanesque Roussillon. Echter Verlag, p. 327
- ^ Marcel Durliat: Romanesque Roussillon. Echter Verlag, pp. 93-96
- ^ Marcel Durliat: Romanesque Roussillon. Echter Verlag, pp. 94-95
- ^ Marcel Durliat: Romanesque Roussillon. Echter Verlag, p. 95; after Focillon, The year 1000. Basic features of a cultural history of the Middle Ages , WBG , Darmstadt 2011 ISBN 3-534-23903-2 ; from French; Other language versions: English, Spanish, Italian
- ^ Marcel Durliat: Romanesque Roussillon. Echter Verlag, pp. 95-96
