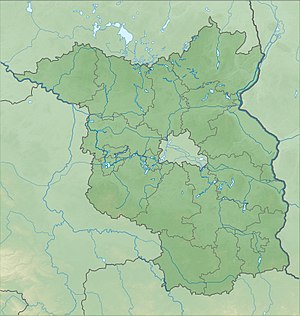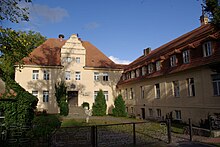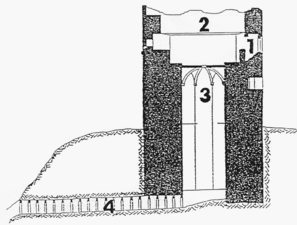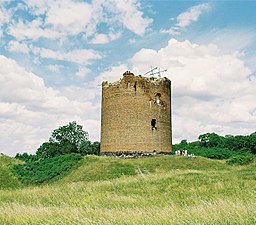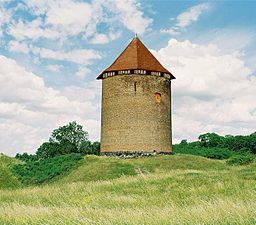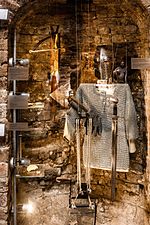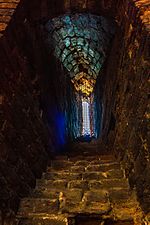Stolpe Castle
| Stolpe Castle | ||
|---|---|---|
|
The donjon- like residential tower - called "Der Grützpott" |
||
| Alternative name (s): | Stumbling tower; Grützpott | |
| Creation time : | last third of the 12th century | |
| Castle type : | Hill castle | |
| Conservation status: | ruin | |
| Place: | Angermünde , district of Stolpe | |
| Geographical location | 52 ° 58 '50.6 " N , 14 ° 6' 57.1" E | |
|
|
||
The Stolper is the ruins of a hilltop castle on a hill above Stolpe , since 2003 a district of the city Angermünde , about 15 kilometers southeast of the city center in the district Uckermark in Brandenburg . With an outer diameter of 18 m, the tower is probably the strongest keep in Germany. Even if the tower is called a keep, it is a donjon because it was inhabited. The tower is popularly called "Grützpott" based on a legend .
Building description
In addition to the ramparts, only the residential tower / keep ("Grützpott") remains of the medieval complex. With a diameter of 18 meters, it is the largest keep in Brandenburg. However, the structure has a deep substructure that protects against undermining. That would lead to the conclusion that the structure was designed more as a tower castle .
The Stolper Tower was built as a Romanesque castle tower in brick construction ( brick ). The masonry was layered in a stepped manner so that an interior was created that was filled with field stone and mortar.
It was the highest part of a walled castle complex with a circular wall and gatehouse . The lower part consists of rubble blocks and three layers of sandstone (four layers inside). This stone, known as the “Höör sandstone”, is not an attachment. He comes from what is now southern Sweden, which was then under Danish rule . It proves the Danish influence in this area. The stones were probably transported by ship across the Baltic Sea and the Oder. The brick height changes from the start to the completion of the masonry work. The lower layers are around 82 mm high, 119 mm wide and 257 mm long, while the upper layers are around 88 mm high, 123 mm wide and 261 mm long. Experts estimate that due to the different colors of the layers, a total of four construction phases took place. The tower was built as a defensive residential building. Probably only the area from about 10 m in height was used as a living area (79 m²) with a ceiling height of about 4 m. The floor above served as a defense platform . It was covered by a crenellated wreath so that the defenders were able to dominate the entire castle complex with weapons and projectiles from this height.
Danes are accepted as builders because the area around Stolpe belonged to the Duchy of Pomerania , which was under Danish sovereignty. Also, no comparable building of this type is known from the neighboring Margraviate of Brandenburg from the 12th century . The brickwork is extremely homogeneous in stretcher and binder layers , the precisely manufactured bricks are striking, a production that the Cistercian monks of this area did not master centuries later when building the monastery Chorin . The interior of the tower is octagonal. There are a total of four niches that were used as a light slot, for a fireplace and as a toilet. The function of the fourth niche has not yet been determined. Experts suspect that it is a watch niche, as the trade route west of the castle could be seen from there.
The height of the tower with the covered foundation is about 25 m. The foundations of the keep extend about 10 m into the earth. In the lower part of the tower, the wall is over 6 m thick. At the time of construction, the tower had only one high entrance about 10 m high, which could be reached with a train ladder. This entrance has a Romanesque archway at the end. The basement was once about 18 m high and had a ribbed vault at the top . The octagonal room served as a dungeon and / or storage room and could only be reached through a fear hole at the time of construction . Experts speculate whether the room was also used as a chapel. The large dimensions and the comparatively high architectural quality would speak for this. The argument against the thesis of undermining is that a simple stone wall would have been sufficient for this. In the 19th century, Christian Leopold von Buch had a second entrance laid in the form of a gently sloping tunnel that led directly into the room. The roof was in the shape of a cone or pyramid within the battlements and was covered with tiles ( monk and nun ).
history
Originally there was a Slavic rampart from the 7th / 8th centuries at this point. Century. Eight graves, including two important Slavic princely graves, from the first half of the 12th century were discovered through observation of a roof construction and archaeologically examined in autumn 2012. They testify u. a. of fighting during this period. The complex consisted of two settlement areas, which were protected by ditches in front of them. Within the settlement area, walls made of wood and earth separated the area into individual parcels. In 1147 the Ukranians came under Pomeranian rule in the Wendenkreuzzug . Experts suspect that the castle was expanded into an administrative center with a castellan . In 1184 Pomerania came under the influence of the Danish King Knut VI. He built a tower castle based on the Danish model within the Slavic castle in order to secure the border area against the Margraves of Meissen and Brandenburg. There was also a curtain wall, a tower hill, a moat and an outer wall. Around 1250 the southern Uckermark came into the possession of the Ascanians . The castle was the seat of the bailiff of the Margraves of Brandenburg and called terra Stolpensis - later Stolpirischer Kreis . The place developing around the castle received city rights in 1286 by the margraves Otto IV and Konrad I. However, the city was not fortified. In 1301 the bailiwick was pledged to the Archdiocese of Magdeburg , but came back to Brandenburg in 1324 through an arbitration award from King Christoph II of Denmark . In 1355 Margrave Ludwig II ceded the castle to Pomerania. She stayed with Pomerania until 1446. The dukes of Pomerania enfeoffed various noble families with the castle. In the war against Pomerania for the Uckermark in 1445, the Elector of Brandenburg, Friedrich II. Eisenzahn , captured Stolpe Castle. The upper part of the castle burned down through the use of glow balls and incendiary arrows, the rubble formed a meter-thick layer of rubble that protected the substance of the tower for well over 500 years. The castle had been in ruins since 1445 and was never rebuilt.
In January 1446 the owner of the castle Hans von Buch confirmed that Elector Friedrich II had conquered the complex. The elector left the castle to Hans von Buch as a Brandenburg fief. With the construction of a castle in the village in 1553, the complex lost its importance and fell into disrepair over time.
During the lifetime of the geologist Leopold von Buch (1774-1853), who was born in Stolpe and a friend of Alexander von Humboldt , around 1840 (other sources mention 1844), another underground access was created through a tunnel from roughly north. This tunnel is attributed to the initiative of Buchs, which is not documented.
The castle was badly damaged by fire in 1917 and was not restored until 1921/1922 with considerable changes. Towards the end of the Second World War , the tower received three direct hits from Soviet artillery fire on April 26, 1945. The fire was then stopped because there was hardly any damage to the tower. The bullet holes are clearly visible near the first entrance and in the sandstone foundation.
The building has been a listed building since 1956. Until the turn of 1990 the tower remained largely untouched. In the turmoil of the first few years after the reunification, an investor from the old federal states began to clear the tower with ABM forces , whereby no account was taken of archaeological finds. As the rubble was removed from the top of the tower, weathering began very quickly. In the meantime, conservationists had become aware; the investor had withdrawn with the funding and the tower could be preserved.
As an emergency measure, the tower was given a kind of "inner ring anchor " made of reinforced concrete in 1992, as well as a new cover to save the building fabric. During the renovation, experts consolidated the circular masonry and added some bricks at certain points. A reinforced concrete ring anchor has been securing the top of the wall since 2003. At that time, no tourist use was initially planned. Only between 2006 and 2007 did craftsmen erect a spiral staircase that leads to the second, late Gothic entrance at a height of six meters. The interior was largely left in order to preserve the ruin-like character. Only the floor covering on the upper floor was replaced with monastery format tiles. The upper part of the tower and the roof lie on a self-supporting structure made of tubular steel. The fear hole was secured with a fence so that visitors can look into it without danger. Craftsmen erected a viewing platform for around ten visitors on the green roof. The castle has been open to the public again since Easter 2008.
Legends
Again and again it was reported that there was a secret emergency exit from the tower. A short, a few meters long corridor to the northwest has not yet been investigated, allegedly one can stand after a few meters. This passage can also be due to the fact that once there was no way to remove a large boulder when it hit. Therefore, the corridor that still exists today may have been driven a few meters further.
The Grützpott legend
According to legend, the robber baron Tiloff lived in the castle many centuries ago. He was particularly interested in merchants who roamed his area. One day he spied on a merchant from Silesia who was carrying a full money cat . As the merchant rode through the Stolper Forest, the knight attacked him with drawn sword. But the merchant already had a pistol loaded with a silver button from his wife's dress. The button penetrated the knight's heart and he fell dead from his horse. His squires fled to the castle in horror.
Soon the news of the death of the hated Tiloff reached the surrounding villages, and the peasants banded together to destroy the hated castle. They soon took the castle, but there was still the keep. The defenders threw all sorts of things at the strikers from above. When they had nothing more to throw, they threw their finished lunch, a thick porridge , at the besiegers. This pulp fell on the stumbling blacksmith, who was standing on the top rung of the ladder, on his balaclava. With the words "The Grützpott war'n wi soon utschüren" he smashed the plank door to the tower with an iron bar. That was the end of the predatory nest. The walls were razed, the thick tower, the Grützpott , was left as a reminder.
Picture gallery
literature
- Stefan Breitling: Aristocratic residences between the Elbe and the Oder 1400–1600 . In: Publications of the German Castle Association. Row A: Research . Volume 10. At the same time dissertation University of Hanover 2005. German Castle Association, Braubach 2005, ISBN 3-927558-21-4 .
- Gerd Heinrich (Ed.): Handbook of the historical sites of Germany . Volume 10: Berlin and Brandenburg. With Neumark and Grenzmark Posen-West Prussia (= Kröner's pocket edition . Volume 311). 3rd, revised and expanded edition. Kröner, Stuttgart 1995, ISBN 3-520-31103-8 .
- Jo Lüdemann: Castle Guide Brandenburg . Trescher, Berlin 2001, ISBN 3-89794-006-X .
- Rainer Schulz: Barnim and Uckermark - a landscape of castles. Discoveries along the Märkische Eiszeitstraße, issue 2 . Society for Research and Promotion of the Märkische Eiszeitstraße, Eberswalde 1999.
- Ralf-Dietmar Hegel, Karla Horstmann: Stolper Steine - history and stories from the Uckermark Schibri, 2009, ISBN 978-3-86863-016-9 .
- Karl-Jochen Stein: Stones on the Stolper Tower . Neubrandenburg Geological Contributions 11, pp. 45–56, 2011, ISSN 1616-959X
- Steffi Prutean: Cheeky badger digs up the princely grave , Sächsische Zeitung, Kultur, August 13, 2013
Web links
- Entry in the monument database of the State of Brandenburg
- Information about the tower at the Stolpe village association
- City of Angermünde: The castle of Stolpe
- Reconstruction drawing in the medieval state
- Romanesque routes in Berlin and Brandenburg - Stolpe Grützpott Castle
swell
- Information material from Ralf-Dietmar Hegel and a tour of the tower
Individual evidence
- ↑ Badger excavates Slavic princely grave , In: Die Welt from August 12, 2013
- ↑ Stolper Turm information board , set up on the tower, inspection in September 2015.
- ↑ Document opening times ( Memento of the original from March 15, 2016 in the Internet Archive ) Info: The archive link was inserted automatically and has not yet been checked. Please check the original and archive link according to the instructions and then remove this notice. PDF
- ↑ Stories and legends from the Uckermark: Der Grützpott ( Memento of the original from July 11, 2015 in the Internet Archive ) Info: The archive link was inserted automatically and has not yet been checked. Please check the original and archive link according to the instructions and then remove this notice.

