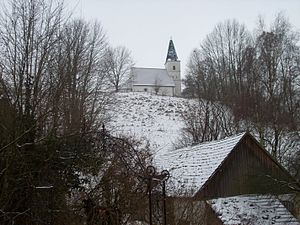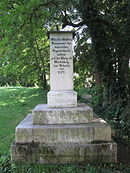Wartenberg Castle (Upper Bavaria)
| Wartenberg Castle | ||
|---|---|---|
|
Castle chapel on the Nikolaiberg |
||
| Creation time : | 10th to 11th century early ramparts; 1116/17 Castle construction by the Wittelsbach family | |
| Castle type : | Höhenburg, spur location | |
| Conservation status: | Burgstall, remains of a moat, chapel | |
| Standing position : | Count | |
| Place: | Wartenberg - "Nikolaiberg" | |
| Geographical location | 48 ° 24 '19.9 " N , 11 ° 59' 26.8" E | |
| Height: | 465 m above sea level NHN | |
|
|
||
The Castle Wartenberg is an Outbound hilltop castle in spur position at 465 m above sea level. NHN on the Nikolaiberg near the St. Nikolaus chapel east of Wartenberg in the Erding district in Bavaria .
history
Already in the 10th and 11th centuries there was a wall fortification at the castle site, which can probably be assigned to the Hungarian walls .
Between 1116 and 1120 Otto V. von Scheyern-Wittelsbach had a castle built on the "monte [mountain] Wartenberc", which made Wartenberg an important central location for the Wittelsbach possessions in the Erdinger area. At times the Wittelsbachers also named themselves after their Wartenberg seat. From 1180, the castle became the center of the Wittelsbach duchy of Baiern , and it was expanded to include it. In the same year , Count Palatine Otto VI. On the castle. After the castle burned down at the end of the 12th century, the Wittelsbach headquarters was relocated to Trausnitz Castle in Landshut in 1204 . This destruction is possibly connected with the regicide by Otto VIII von Wittelsbach of King Philip of Swabia on June 21, 1208.
In the 14th century, the castle increasingly lost its military importance, was handed over to the market in Wartenberg for settlement in 1373 , and in the 15th century it was demolished except for the castle chapel . At the beginning of the 15th century, a hunting lodge was built in the southern Burgstall area , which was expanded between 1579 and 1580. In 1855 a memorial stone was erected on the castle stable.
In 1978/1979 archaeological excavations were carried out on the castle plateau by the Bavarian State Office for the Preservation of Monuments ; they confirmed that it was built in the 10th century as a Hungarian refuge.
Today the place is as a ground monument D-1-7537-0064 "Castle stables of the high and late Middle Ages (" Burg Wartenberg ") as well as underground medieval and early modern findings and finds in the area of the former castle chapel St. Nikolaus and its predecessor building" by the Bavarian State Office for Preservation of monuments recorded. Next to the chapel there is also a memorial stele to the former castle on Burgplatz, it is a monument with the number D-1-77-143-17 "Memorial stele to the abandoned Wartenberg Castle, classicistic limestone stele on a three-step pedestal, 1855 ".
description
The formerly rectangular plant on an area of about 100 by 70 meters had a main castle with a still well recognizable in the northeast moat , before there was a bailey . On a hill south of the main castle and separated from it by a ditch there was also an outer work, on which the hunting lodge stands. On the entire Burgplatz there are no more visible remains of the wall above ground, only artificially steep slopes are evidence of the fortification.
Castle chapel
The St. Nikolaus Chapel (Nikolauskapelle) in the north-west corner of the former castle complex was built on the site of an earlier castle chapel around 1250. The brick building has a church tower on the west side and an apse to the east opposite . In 1619 the chapel was redesigned in Baroque style . Above the entrance door in the south there is a remarkable Romanesque tympanum depicting a dragon and a lion next to a tree.
The chapel is an architectural monument that characterizes the landscape. D-1-77-143-3 “Former castle chapel St. Nikolaus on the mountain of the abandoned castle Wartenberg, small hall with apse and Romanesque and Gothic style elements, 12/13 Century, the tower with pointed helmet and blind arcades, 14./15. Century; with equipment ”recorded by the Bavarian State Office for Monument Preservation .
literature
- Martin Bernstein, Joachim Käppner: Proud fortresses and enchanted ruins - excursions to castles in Munich and the region, discover Bavaria . Verlag Süddeutsche Zeitung Edition, 2009.
- Matthias Johannes Bauer, German Castle Association (Hrsg.): The Wittelsbach Castle Wartenberg in Upper Bavaria . In: Castles and Palaces. 4/2008, p. 223 ff.
- Michael W. Weithmann, District of Upper Bavaria (ed.): Inventory of the castles of Upper Bavaria. 3rd revised and expanded edition. Munich 1995, pp. 481-483.
- Werner Meyer : Castles in Upper Bavaria - A manual . Verlag Weidlich, Würzburg 1986, ISBN 3-8035-1279-4 , p. 111-112 .
Web links
- Entry on Wartenberg in the private database "Alle Burgen".
- The story of the market in Wartenberg at bittenberg.de
Individual evidence
- ^ Location of the Burgstall in the Bavaria Atlas
- ^ Werner Meyer: Castles in Upper Bavaria. P. 112.
- ↑ Michael W. Weithmann: Inventory of the castles of Upper Bavaria . P. 481 f.
- ↑ Werner Meyer: Burgen in Oberbayern , p. 111 f.
- ↑ a b List of monuments for Wartenberg (PDF) at the Bavarian State Office for Monument Preservation (PDF; 130 kB)
- ↑ Michael W. Weithmann: Inventory of the castles of Upper Bavaria , p. 482.





