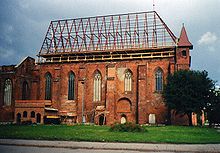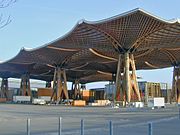Roof construction

In architecture and construction, roof construction refers to the structure of a roof . A synonymous term is roof structure .
Function and structure
The task of the roof structure is to safely divert the loads (wind, snow loads, etc.) into the other load-bearing parts of the structure and to carry the roof covering , which in turn protects the structure against moisture penetration through precipitation on the top. The shape of the roof structure is primarily determined by the spans and existing construction depths and the possible roof slopes of the roofing material.
According to their structure, a distinction can be made between
- Roof structures that are mainly assembled from individual load-bearing elements such as rods , beams or ropes and thus form support structures or networks, and
- Planar structures .
If the main load-bearing elements appear static in three dimensions rather than in one plane, one speaks of a spatial roof structure . These include, for example, spatial frameworks or vaults .
Roof truss
Roof structures that are designed as supporting scaffolding are also referred to as roof trusses or roof structures, especially with traditional roof shapes . Roof scaffolding is another alternative name for the entirety of the structure supporting the roof membrane.
The term roof truss is also used when a chair construction , which is typical for traditional rafter and purlin roof constructions, is not part of the structural framework. There a chair refers to a support structure below the rafters , which is formed from chair columns, frames , struts , ties and, if necessary, sleepers and serves to stiffen and transfer the load of the roof structure.
Roof constructions in house construction
The building material wood continues to play an important role in roof constructions in residential building, especially for the two classic variants, the rafter roof and the purlin roof. Steel and reinforced concrete constructions as well as wood composite constructions (e.g. glue and nail ties) are found particularly in large halls.


Support members and stiffening
The essential components of a wooden roof structure are:
- The roof battens, consisting of individual roof battens with a minimum dimension of 24/48 mm (sorting class S13, span <70 cm, spacing <17 cm) or 30/50 mm (sorting class S10), carry the roof covering and are placed on the counter battens and then on the rafters or which, like a Harz roof, is fastened with counter battens and roof cladding ( rainproof sub-roof ). In addition, it can also be used in combination with a wind flare tape for longitudinal reinforcement of the roof structure.
- The roof cladding supports the roof covering on the sheet metal roof; it can also be used diagonally for longitudinal stiffening. Note: It can also be used to create a rainproof sub- roof .
- The rafters carry the roof battens, but their dimensioning is geared more towards the increasing requirements for energy saving, such as the Energy Saving Ordinance (EnEV) in Germany , than the statics to be complied with .
- The purlins carry the rafters. They are used on the purlin roof; Middle purlins are the most heavily dimensioned components of a roof structure.
- The headband reduces the span of the purlin and serves to a lesser extent for longitudinal reinforcement of the roof structure.
- The stand serves as a support point for the purlin. It's on the top floor.
- The wind panicle is used for longitudinal stiffening of the roof structure. For example, as an alternative to the windbreak tape, it is attached to the rafters from below.
- The windrising tape is attached to the rafters or the roof boarding and serves to stiffen the roof structure longitudinally.
Rafter roof
The rafter roof is one of the traditional roof constructions for making a gable roof. The wooden rafter roof was and is built in particular for narrow building widths of 7 to 8 meters and a roof pitch of ≥ 30 °. The installation of a collar beam creates a collar beam roof , a special form of the rafter roof. With the collar beam roof, larger spans or building widths can be achieved.
Purlin roof
The purlin roof is another roof construction for making a gable roof. Its name-giving main feature are the horizontal purlins on which the sloping rafters rest.
Truss and hanging structure
The truss or hanging structure is used to support the roof structure when the load is only transferred to the outer walls. They are used when the roof space offers enough space. The distance between the individual containers can be approx. 3.5 m to 5.5 m and the intermediate distances can e.g. B. be interrupted by openings.
- With a truss , the loads are carried by the ( truss ) struts. It is essential that the load lies above the supporting structure and is only absorbed by the supporting structure. If the beam is only supported at one point, it is called a simple truss. If, however, it is supported in two places, it is a "double truss structure". The two explosive struts are then supported against one another by a tension bolt to absorb the horizontal forces. In this case, the space above the bridge girder remains completely free of structural measures.
- In the case of hanging trusses , the loads are also carried by struts. However, it is essential here that the load lies under the supporting structure and is suspended from a hanging column. This means that there is a pulling force in the hanging column. In our bridge example, the space below the bridge girder is largely free of components. Depending on the situation and the desired effect, you choose a truss or a hanging structure.
- Suspended trusses are combinations of both constructions.
Flat roof (flat roof)
Roof structures with little or no inclination, such as flat or flat monopitch roofs, are statically the same, apart from their incline, similar ceiling structures. The beam position or the reinforced concrete slab of the last floor can also be the roof structure in this case.
Roof constructions in hall construction
Roof structures of halls must, on the one hand, span larger spans than in house construction and, on the other hand, make a significant contribution to the stability of the overall structure due to the large-scale spatial structure of hall structures. The wide-span roof structures, for example, the construction of riding arenas , gymnasiums , warehouses and industrial buildings used.
Timber engineering
The timber engineering is also made by the carpenter . The beams are made of solid wood (structural wood ) or glued laminated wood .
Truss
All three static systems are set up with a girder spacing of 4 m to 10 m.
- The triangular truss in the form of a gable roof spans from 7.5 m to 30 m and in the form of a monopitch roof spans from 7.5 m to 30 m, with a roof pitch of 12 ° to 30 °.
- The trapezoidal girder has the same shapes and spans from 7.5 m to 30 m, with a roof pitch of 3 to 8 °.
- The parallel truss is flat and spans from 7.5 m to 60 m.
Truss frame
- Three-hinged frame, span: square timber frame 15 m to 30 m - frame with supports made of glued laminated timber 25 m to 50 m
- Single-hip three-hinged frame, span 10 m to 20 m
- Two-hinged frame, span: square timber frame 15 m to 40 m - frame with supports made of glued laminated timber 25 m to 60 m
Glulam beams
- Parallel single span girder, span 10 m to 35 m
- Single-span girder shaped like a gable roof, span 10 m to 35 m
- Single-span girder (bent gable roof), span 10 m to 35 m
Span around 40 meters
- Parallel belt tie (even or uneven)
- Pitch roof trusses (inclined top chord)
- Shed roof trusses (inclined trusses)
Span around 20 meters
- Gable roof trusses (triangle)
- Polonceaubinder
Suspended girders
Beams with spreaders ("air supports") are suitable for evenly distributed loads, for example a glass structure. The top chord is subjected to bending stress, it is raised to stabilize it.
- Inclined beam with vertical brace
- Inclined beam with vertical strut
- Inclined beam with double underspreading
- Inclined beam with triple underspreading, deflection required
- Polonceaubinder, ~ rafter roof with raised drawstring and rafters underneath
- Flat-sloping polonceau tie with a deep drawstring
- Polonceaubinder with double supported rafters as a four-bar pull
See also
- List of ancient roof structures
- Roof shape
- At the beginning of the 20th century, Otto Hetzer helped glued wood construction achieve its industrial breakthrough with his inventions.
- Hetzerhalle
literature
- Klaus-Jürgen Schneider (Hrsg.): Construction tables for engineers. Werner Verlag.
- Walther Mann: Structural theory in illustrative models : statics and strength theory , Aardt KG
- Information service wood. Trade journal
- DIN 1052 (design, calculation and dimensioning of wooden structures)
- DIN 1055-X (effects on structures)
- Roof structures made of wood
- Christian Müller: Development of glued wood construction with special consideration of the inventions of Otto Hetzer - a contribution to the history of construction technology. Bauhaus-Universität Weimar , dissertation, Weimar 1998. Retrieved on October 17, 2019 .
- Wolfgang Rug: Innovations in timber construction - the Hetzerbauweise , part 1 , accessed on October 17, 2019
- Wolfgang Rug: Innovations in timber construction - the Hetzerbauweise , part 2 , accessed on October 17, 2019
- Wolfgang Rug: 100 years of the Hetzer patent , accessed on October 17, 2019
- Wolfgang Rug: 100 years of wood construction technology , accessed on October 17, 2019
Web links
Individual evidence
- ↑ roof structures . In: Günther Wasmuth (Hrsg.): Wasmuths Lexikon der Baukunst. Berlin, 1929–1932 (4 volumes).
- ↑ roof construction . In: Hans-Joachim Kadatz: Dictionary of Architecture. Leipzig 1988.
- ↑ roof construction . In: Nikolaus Pevsner , Hugh Honor, John Fleming: Lexicon of World Architecture. 3. Edition. Prestel, Munich.
- ↑ roof structures . In: Alfred Meyer and collective authors: Construction principles for lightweight metal and steel building. Berlin 1972. p. 169.
- ^ Heinrich Schmitt: Building construction. Braunschweig 1984 (10th edition). P. 435.
- ↑ Small dictionary of architecture. Stuttgart 1996 (3rd edition). P. 35.
- ↑ Günther Binding (Ed.): Specialized terminology for historical timber construction. Fachwerk - roof structure. 38. Publication by the Department of Architectural History of the Art History Institute of the University of Cologne. 2nd revised edition, Cologne 1990. p. 15. Also in Nikolaus Pevsner, Hugh Honor, John Fleming: Lexikon der Weltarchitektur. 3rd edition, Munich, Prestel, 1992, the Lemma Dachwerk is a reference to roof construction .
- ^ Sentence after roof scaffolding . In: Günther Wasmuth (Hrsg.): Wasmuths Lexikon der Baukunst. Berlin, 1929–1932 (4 volumes).
- ↑ Günther Binding (Ed.): Specialized terminology for historical timber construction. Fachwerk - roof structure. 38. Publication by the Department of Architectural History of the Art History Institute of the University of Cologne. 2nd revised edition, Cologne 1990. p. 15.
- ^ Sentence Nikolaus Pevsner, Hugh Honor, John Fleming: Lexikon der Weltarchitektur. 3rd edition, Munich, Prestel, 1992, Lemma roof construction .
- ↑ Roof battens on Holzfragen.de, accessed on January 17, 2010.
- ^ Sentence after Hagen Prehl: Wooden roof structures. 2nd edition, Düsseldorf, 2001, Werner Verlag, p. 19.
- ^ Rainer Barthel, Christian Kayser: Sprengwerke and Hängewerke. In: A. v. Kienlin: wooden structures of antiquity. Byzas 11, Istanbul 2011.
- ↑ Leopold Wiel: Building constructions of housing construction. Leipzig 1975 (3rd edition). P. 39.
- ^ Heinrich Schmitt: Building construction. Braunschweig 1984 (10th edition). P. 476.



