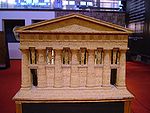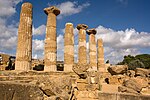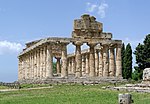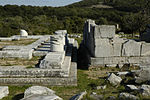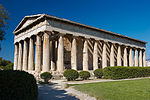List of ancient roof structures
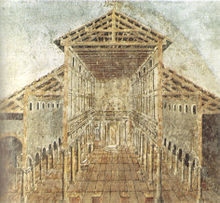
The list of ancient roof structures includes roof structures from Greek and Roman architecture sorted according to their clear width .
The wooden roof structures of ancient buildings have not been preserved. However, different references give an idea of the ancient roof structures and allow their structure to be reconstructed:
- In numerous buildings, bar holes and beam supports can be observed in the stone remains that have been preserved, which allow conclusions to be drawn about the basic structural design and, as a negative form, about the likely beam cross-sections.
- The Roman architectural theorist Vitruvius describes the construction of a roof for larger spans.
- Later buildings allow certain conclusions, especially in times of less technical innovations. In St. Catherine's Monastery in Egypt, a late antique roof work has with roof trusses received.
- Wooden structures obtained by sealing off the air give an insight into which wood connections were basically known. Complicated wood connections are documented on ancient shipwrecks, for example the so-called Nemi ships ; but it is not said that these were also used in construction. In the field of construction, wooden grate foundations have been preserved, but according to their function, they do not have any complicated connections.
Most of the large buildings in classical Greece had simple traditional purlin roofs , which had to be supported by additional columns in the interior for larger spans. In the Greek colonies in southern Italy and on Sicily , however, presumably as early as 550 BC. Chr. Truss structures for use, since there the spans are greater than can be with a conventional span purlin roof.
The large spans of Roman roofs since the 1st century BC BC clearly indicate that truss structures were already widespread at that time. There is actually evidence of such a roof over the vestibule of the Pantheon in Rome from the early 2nd century AD, which was still preserved at the beginning of modern times and was documented in drawings. Wide-span odeum and amphitheater roofs from Roman times with wooden structures usually did not have a solid and therefore heavy roof membrane, but tent fabrics against the sun. The significantly lower roof pitch in Mediterranean countries compared to Central and Northern Europe, even with tile roofs, was possible because hardly any snow roof load had to be taken into account. The resulting lower weight of the roof structure allowed a slightly larger clear width than in more northern regions of Europe. The potential for roofing large interiors was fully developed in the Roman Empire , when the roof clearances of temples , basilicas , churches and other public buildings with a rectangular floor plan could reach 30 m. Such dimensions were only surpassed by a few ancient domed buildings and exceeded the dimensions of the largest purlin roofs by at least three times.
When it comes to the question of which roof structures covered the older Greek temples , the span also plays a decisive role. In research, opinions differ as to whether the cella of the Sicilian temples was on average larger than that of the motherland because the Greek colonists already knew the construction of the roof trusses (advantage: technology), or because they had access to better timber (advantage : Material).
The following list is intended to illustrate the relationship between the roof type and the clear interior dimensions using important large buildings from antiquity.
Greek roof structures
(all information in m ).
Roman roof structures
The list is sorted according to the clear width (all information in m ).
| image | Building | place | region | construction time | Roof type | Clear width |
|---|---|---|---|---|---|---|

|
Odeon of Herodes Atticus | Athens | Greece | 161 ad | Truss structure (controversial assumption) | approx. 49.50 |
| Aula Regia in the Domus Flavia | Rome | Italy, Central | 92 ad | Rafter roof | 31.67 | |
| Odeum | Aosta | Italy, upper | Augustan | Rafter roof | 30.49 | |
| Diribitorium | Rome | Italy, Central | 7 v. Chr. | Rafter roof | 29.60? | |
| Coenatio Iovis | Rome | Italy, Central | 92 ad | Rafter roof | 29.30 | |
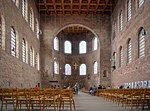
|
Basilica of Constantine | trier | Germany | 300 AD | Rafter roof | 26.05 |
| Theatrum Tectum (Odeum) | Pompeii | Italy, lower | 80 BC Chr. | Rafter roof | 25.75 | |
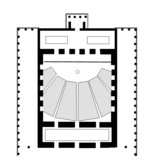
|
Agrippa's Odeon | Athens | Greece | 15 BC Chr. | Rafter roof | 25.75 |
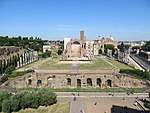
|
Temple of Venus and Roma | Rome | Italy, Central | 135 AD | Rafter roof | 25.75 |

|
Basilica Ulpia | Rome | Italy, Central | 113 ad | Rafter roof | 25.16 |

|
Saint Paul Outside the Walls | Rome | Italy, Central | 385 AD | Rafter roof | 24.27 |
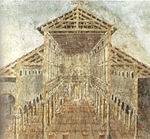
|
Old St. Peter | Rome | Italy, Central | 330 AD | Rafter roof | 23.68 |
See also
literature
- A. Trevor Hodge: The Woodwork of Greek Roofs , Cambridge University Press, Cambridge 1960, pp. 38-44.
- Nancy L. Klein: Evidence for West Greek Influence on Mainland Greek Roof Construction and the Creation of the Truss in the Archaic Period , in: Hesperia , Vol. 67, 1998, pp. 335-374.
- Roger B. Ulrich: Roman Woodworking , Yale University Press, New Haven, Conn. 2007, ISBN 0-300-10341-7 , pp. 123–177 (Chapter 8: Roofing & Ceilings), available at [1] , last accessed on June 29, 2019
- Alexander von Kienlin (Ed.): Wooden structures of antiquity. International conference March 30th - April 1st 2007 in Munich . (= Byzas Vol. 11), Ege Yayınları, Istanbul 2010, ISBN 978-605-5607-47-0 .
- Manolis Korres: The Odeion Roof of Herodes Atticus and Other Giant Spans . Melissa, Athens 2015, ISBN 978-960-2043-40-0 - book title, table of contents and foreword available at [2] , last accessed on June 30, 2019
Individual evidence
- ^ Vitruvius, de architectura 4.2.1
- ↑ a b Hodge, 1960, p. 41
- ↑ Ulrich, 2007, pp. 140–149
- ↑ Ulrich, 2007, p. 148f.
- ↑ Klein, 1998, pp. 338f.
- ↑ a b c d e f g h i j k l m n o p q r s t u v w x y z aa ab ac ad ae af ag ah ai aj ak al am Vermutet von Hodge, 1960, p. 38– 44
- ↑ a b c d e f g h i j k l m n o p q r s t u v w x y z aa ab ac ad ae af ag ah ai aj ak al am an ao ap Hodge, 1960, p. 39 (Blackboard)
- ↑ Hodge 1960, p. 43
- ↑ Korres 2015, proves that the Odeion was covered. For this he postulates a hybrid arch truss construction based on the model of simultaneous bridge constructions. Even if this reconstruction proposal is not undisputed, it provides evidence that the room could be roofed over with the technical possibilities available at the time.
- ↑ a b c d e f g h i j k l m n o p q r s t u v Ulrich, 2007, p. 149
Web links
- Traianus - Technical investigations of Roman buildings
