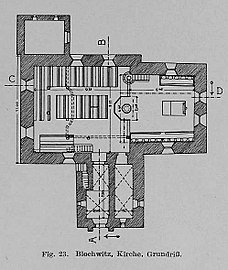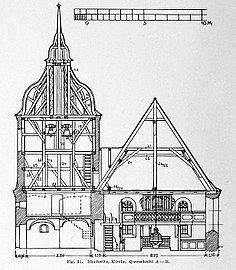Blochwitz village church
The village church Bloch joke in the district Blochwitz the community Lampertswalde ( district Meissen in Saxony ) is a church building of the Evangelical Lutheran Church of Saxony .
Which in its present form after the Thirty Years War, a gothic predecessor building through renovation and expansion work created in 1668 using building is surrounded by the local cemetery to be found in the center. It is now a listed building and is known as one of the most beautiful village churches in Saxony due to its well-preserved historical furnishings and extensive vermilion paintwork.
history
The church was first mentioned in a document around 1220 as a branch church of the Lampertswalde church, when both churches were transferred to the monastery of the Holy Cross in Meißen .
From 1439 the village of Blochwitz and the church were owned by the von Lüttichau family in Großkmehlen , who held the church patronage until the 19th century. The Blochwitz Church was a branch of the church in the neighboring Lampertswalde until 1540 , after which it was a branch of both Lampertswalde and Großkmehlen . The deacon from Großkmehlen was also a pastor in Blochwitz.
Although Großthiemig was subordinate to the Kingdom of Saxony to the administrative district of Merseburg of the Prussian province of Saxony and since then to the superintendent of Elsterwerda as a result of the provisions of the Congress of Vienna in 1815 , Blochwitz came under the parish of Großthiemig in 1828 . The municipality of Brößnitz, a few kilometers west of Blochwitz, was incorporated there as early as 1539. Until Blochwitz returned to Lampertswalde almost 100 years later in 1925, the church was a branch of the church in Linz .
The church that can be seen today in Blochwitz was erected and painted after the Thirty Years' War in 1668 using a previous Gothic building. A Gothic portal and wall paintings inside the church are the remains of previous buildings that go back to the 13th century, as is assumed based on the structural shape . In 1789 the tower was repaired and rebuilt. An originally existing octagonal lantern, which was 6 to 7 cubits high, was dismantled and the tower got its present shape. Other well-known repairs to the church were carried out during the 19th century in 1831, 1845 and 1879.
In the 20th century, concrete and extensive restoration work was carried out in the interior and exterior from the fall of the Wall . In 1998 they obtained their preliminary degree. Since then, the interior has been continuously restored. In the interior, the wooden beam ceiling has been the subject of the measures so far .
Building description
The building type of the Blochwitz church is that of a Romanesque hall church . The choir adjoins the almost square-shaped nave , on the south wall of which a compact church tower with a large dome rises .
It is a hall church with a retracted choir. The nave and choir, which each have an almost square floor plan, are equipped with a gable roof and arched windows. On the south side of the nave there is a squat tower with an octagonal bell storey and a mighty dome.
Furnishing
Inside, the church has two low, elongated rooms with groin vaults in the basement of the tower. They form the vestibule to the interior of the nave and the sacristy.
The interior of the church is characterized by rich paintings. The choir and nave are spanned by a coffered ceiling, the coffers of which are colored with ornamental painting with circles in vermilion, white and gray and have gilded rosettes in the middle . The rest of the furnishings with a gallery in the south, an organ gallery in the west and stalls in the hall and choir are kept in the same colors. The organ choir parapet consists of gilded balusters on a red background painted with tendrils. The galleries carry fields with painted flowers and tendrils. The baroque painting was created in 1668 on the occasion of Siegfried von Lüttichau's wedding with Agnes von Einsiedel. The floor tiles date from around 1470. Cat paws were pressed into some of them, probably in the belief that they could keep away evil spirits. There is also a cross stone in the floor of the pulpit corner .
The furnishings and the painting of the church date from around 1668. On the occasion of the wedding of Agnes von Einsiedel and Siegfried von Lüttichau , special remodeling and renovation work took place at that time, which gave the vermilion interior its present shape. The old Meißnian noble family von Lüttichau was living in neighboring Großkmehlen at that time and had ruled the village of Blochwitz since 1439.
Figural wall paintings on the east wall and the eastern parts of the north and south walls show a total of six saints. These works of art probably date from the second half of the 15th century. Since the sanctuary a medieval saint frieze is preserved in parts, it is believed that the church had a rich Ausgemalung in the 13th or 14th century.
Sacred furnishings (selection)
The 17th century altar is one of the sacred furnishings. He has also been in the church since 1668. It is shaped by a painting that shows a representation of the Lord's Supper. It is flanked by two Tuscan columns . To the side there are volutes and fruit hangings, above entablature and in the excerpt in another painting the representation of the Ascension of Christ.
The pulpit in the church is about 100 years older, it dates from around 1550. Its pulpit, resting on a fluted column, is structured by Ionic pilasters .
The medieval baptismal font has a polygonal wooden enclosure in the west towards the pews in the hall. It was also richly painted during the renovation work in 1668 and lavish baptismal covers were fitted.
organ
The first organ is said to have been bought between 1733 and 1735 and come from the Meissen Cathedral .
Today there is in the Church one in 1864 from Liebenwerdaer organ builder Christian Friedrich Raspe created (1822-1892) organ . It was purchased at that time for the price of 1200 marks . The instrument is located on the west gallery with a prospect in the arched style. During the First World War, the tin pipes of the organ were removed and melted down for war purposes. They were replaced by tin pipes . The organ was renovated in 2006 by the Radebeul organ restorer Johannes Lindner. The instrument also got its tin organ pipes back.
The Blochwitz organ has a mechanical drawer , a manual and a pedal with nine registers . The disposition is as follows:
|
|
||||||||||||||||||||||||
- Pedal coupler
Bells
Two bells hang in the church tower. The larger of these has a lower diameter of 76 cm and a height of 64 cm. The following inscription can be found on her neck between two hoops in Gothic minuscule :
- cdp rex + glorie fini + cvm pace. help. vns. vs. all. not
- cdp king + of glory end + with peace. help. us. out . all. Need
One year below that is interpreted as 1401.
The smaller bell has a lower diameter of 65 cm and a height of 49 cm. There is also an inscription on it that names 1515 as the year of casting:
- ave maria gra anno dni XV c XV o (rex) glorie veni cvm pace
- Hail Mary Gna (the fulfilled) in the year of the Lord 15 hundred 15 O King of glory come with peace.
This bell is therefore dated to 1515.
Dunning and remembrance
In the cemetery surrounding the church there are two tombs of the Crome manor family, who owned the manor in Blochwitz from the end of the 19th century to 1945.
- Terese Olga († 1885)
- Marie Louise Crome b. Haferland († 1890)
There are also two memorials for the fallen near the Blochwitz church. In the cemetery, between the rhododendrons , you can see a stone cross with a name plaque in front of it for those killed in the final battles of World War II . In front of the cemetery wall there is also a light-colored stone column with an inscription and crowned with a stylized iron cross , which is intended to commemorate the villagers who died in the First World War . This memorial to the fallen is now a listed building.
Literature (selection)
- Cornelius Gurlitt : Official Authority Grossenhain (Land) . Dresden 1914, p. 16-26 .
- Georg Dehio: Handbook of German art monuments - Saxony I . 2nd Edition. 1996, ISBN 978-3-422-03043-5 , pp. 644 .
- Luise Grundmann, Dietrich Hanspach (author): The Schraden. A regional study in the Elsterwerda, Lauchhammer, Hirschfeld and Ortrand area . Ed .: Institute for Regional Geography Leipzig and the Saxon Academy of Sciences in Leipzig. Böhlau Verlag, Cologne, Weimar, Vienna 2005, ISBN 3-412-10900-2 .
- Christian Rietschel, Bernd Langhof: Village churches in Saxony. Evangelische Verlagsanstalt, Berlin 1963, p. 131 .
Web links
- "Blochwitz Church" on the homepage of the Evangelical Lutheran Parish Office in Blochwitz
- The Blochwitz village church on the homepage of the church district Meißen-Großenhain
Notes and individual references
- ↑ a b c List of monuments of the State of Saxony , accessed on October 23, 2017.
- ↑ a b c d e f g h i j k l Georg Dehio: Handbuch der Deutschen Kunstdenkmäler - I axes . 2nd Edition. 1996, ISBN 978-3-422-03043-5 , pp. 66 .
- ↑ a b c d e Cornelius Gurlitt: Amtshauptmannschaft Grossenhain (country) . Dresden 1914, p. 16-26 .
- ↑ a b c d e f Luise Grundmann, Dietrich Hanspach (author): Der Schraden. A regional study in the Elsterwerda, Lauchhammer, Hirschfeld and Ortrand area . Ed .: Institute for Regional Geography Leipzig and the Saxon Academy of Sciences in Leipzig. Böhlau Verlag, Cologne, Weimar, Vienna 2005, ISBN 3-412-10900-2 , pp. 221-224 .
- ↑ a b Historical facts. Ev.-Luth. Parish office Blochwitz, accessed on August 22, 2015 .
- ^ Entry by Blochwitz in the Digital Historical Directory of Saxony , accessed on October 23, 2017.
- ^ A b Christian Rietschel, Bernd Langhof: Village churches in Saxony. Evangelische Verlagsanstalt, Berlin 1963, p. 131 .
- ↑ a b c Blochwitz. Meißen-Großenhain church district, accessed on August 21, 2015 .
- ↑ a b c d e f The Blochwitz village church on the homepage of the Meißen-Großenhain church district , accessed on October 22, 2017.
- ↑ a b The organ. Ev.-Luth. Parish office Blochwitz, accessed on August 22, 2015 .
- ↑ Cultural Office of the Elbe-Elster district, Bad Liebenwerda district museum, Sparkasse Elbe-Elster (ed.): Orgellandschaft Elbe-Elster . Herzberg / Elster 2005, p. 9 .
- ↑ a b The disposition of the organ in the Blochwitz church on the homepage of the church district Meißen-Großenhain ( page no longer available , search in web archives ) Info: The link was automatically marked as defective. Please check the link according to the instructions and then remove this notice. (PDF), accessed on October 23, 2017.
- ↑ "The organ of the Blochwitz Church" on the homepage of the Evangelical Lutheran Parish Office Blochwitz , accessed on October 24, 2017
- ↑ a b The bells. Ev.-Luth. Parish office Blochwitz, accessed on August 22, 2015 .
- ↑ Online project Memorial Monuments , accessed on October 23, 2017.
Coordinates: 51 ° 21 ′ 13.1 ″ N , 13 ° 41 ′ 26.3 ″ E












