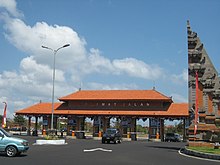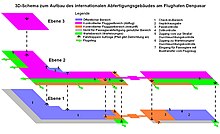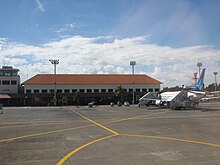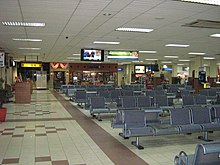Ngurah Rai Airport
| Ngurah Rai International Airport (Denpasar) | |
|---|---|

|
|
| Characteristics | |
| ICAO code | WADD, formerly WRRR |
| IATA code | DPS |
| Coordinates | |
| Height above MSL | 4 m (13 ft ) |
| Transport links | |
| Distance from the city center | 13 km south of Denpasar |
| Street | Expressway |
| Local transport | buses |
| Basic data | |
| opening | 1931 |
| operator | PT (Persero) Angkasa Pura I |
| surface | 265.6 ha |
| Terminals | 2 |
| Passengers | 12,780,563 (2011) |
| Air freight | 62,150 t (2011) |
| Flight movements |
103,846 (2011) |
| Capacity ( PAX per year) |
approximately 9.52 million |
| Start-and runway | |
| 09/27 | 2984 m × 45 m asphalt |
The Ngurah Rai International Airport ( Indonesian Bandar Udara Internasional Ngurah Rai , IATA : DPS , ICAO : WADD ) is the airport of Denpasar , the provincial capital of Bali . It was opened in 1931 and is located on an isthmus in the south of the island. In terms of the number of passengers, it is the second largest airport in Indonesia after Jakarta / Soekarno-Hatta . Around 40 international and 40 national flights and 30,000 arriving and departing passengers are handled every day.
Airlines and Destinations
Bali's Denpasar Airport is a hub for Garuda Indonesia . Several Indonesian airlines fly from Denpasar as well as several major airlines from Asia and Australia. There are no flights to it from German-speaking countries. From Europe only KLM fly from Amsterdam via Singapore and Turkish Airlines from Istanbul to Bali. With a change you can also reach Bali with the following airlines from Germany: Emirates Airlines flies from Dubai , Singapore Airlines from Singapore , Cathay Pacific from Hong Kong , Qatar Airways from Doha and Thai from Bangkok . With China Airlines you can fly to Denpasar via Taipei. American or African companies do not fly to Bali.
history
When the airfield was founded in 1931 at the narrowest point in the south of the island of Bali, there was only a short grass runway apart from a few huts. To the north of the runway was the cemetery of the village of Tuban, and to the south, fallow land. Due to this design with approach and departure over the sea, the aircraft noise is minimal even in nearby locations.
In the course of the Japanese advance in Southeast Asia during the Second World War , the airport fell intact on February 19, 1942 into the hands of the Japanese armed forces. The airfield could be taken without resistance because the Balinese people wanted to drive out the Dutch colonial rulers and the Japanese were seen as a lesser evil. No significant Japanese fighter aircraft squadrons were stationed in Denpasar, although the airfield was tactically at a good distance from the Allied base in Surabaya and cities in northern Australia . Nevertheless, the Japanese paved the runway at the airfield. After further expansion in 1947, it was already 1,600 meters long and 45 meters wide. At that time the airport was still called Tuban Airport, named after a fishing village.
In 1959, the first international passengers were welcomed at the airport after the airport had been brought into line with international ICAO standards in the early 1950s .
In order to enable jet planes to land in Bali, land began to be gained in the west. There they wanted to extend the runway out into the sea, because at the eastern end of the runway a fishing village including a temple made an expansion impossible. Today, aircraft departing must first drive around 750 meters over the actual bank before they turn around and take off. On August 1, 1969, the upgraded slope was inaugurated by the then Indonesian President Suharto . The lengthening of the track disrupted the natural sand circulation.
In order to be able to cope with the steadily increasing number of passengers, the international terminal was expanded from 1965 to 1969, which today handles national passengers. After the construction work was completed, the airfield was given its current name, Bandar Udara Ngurah Rai Internasional. I Gusti Ngurah Rai was an Indonesian or Balinese freedom fighter.
In 1978 the new international passenger building went into operation.
In 2007, ACI announced that Denpasar Airport was one of the three fastest growing airports in the world this year - in the category with an annual passenger volume of more than five million.
Incidents
- On April 22, 1974, a Pan American World Airways Boeing 707-321B (N446PA) was flown against a mountain on the island of Bali (CFIT, Controlled flight into terrain ) on approach to Denpasar airport 68 km northwest of the airport . All 107 occupants were killed on impact (see also Pan-Am flight 812 ) .
- On April 13, 2013, a Lion Air Boeing 737-800 touched down in front of the runway on the approach to Denpasar and broke in two. All inmates survived the accident.
Airport facility
The airport area extends over more than 300 hectares; this includes the landfill. All major facilities are located north of the only runway. The passenger handling buildings are to the west of the airport area. The airport has been a "Sri Chinmoy Peace-Blossom Airport" since 2001 and in February 2014 a small statue of the peace philosopher was also set up in front of the international arrivals terminal.
Wide-body aircraft can only be parked on the aprons in front of the international passenger building and on the apron east of the domestic terminal. A total of ten Boeing 747s , three Boeing 767s and 26 Boeing 737s can be parked at maximum use of the airport's aircraft parking areas.
| Airport infrastructure data | |
|---|---|
| Passenger capacity per year (in millions) | 6.37 |
| Passenger terminal building | 2 |
| Check-in counter | 86 |
| Baggage claim belts | 8th |
| Aircraft parking positions | 39 |
| Cargo terminal building | 2 |
| Hangars | 2 |
| Apron area | ~ 160,000 m² |
Runways
Seven taxiways connect the runway and the taxiway that runs parallel to it . This includes two so-called rapid roll-off routes that branch off from the runway at a 45 ° angle. These allow the aircraft to leave the runway at higher speeds and thus earlier. In normal operation, the runway is approached from the west for landings. All aircraft taking off fly eastwards. This principle achieves maximum flight movement capacity, i. H. a maximum number of take-offs and landings per hour. All aircraft with destinations west of the airport make a right turn after taking off, rarely a left turn. Behind the eastern end of the runway there is a now four-lane expressway (Jalan Bypass Ngurah Rai) . Alongside the newly built Jalan Tol Bali Mandara Bridge, it represents the most important road connection to the Bukit Peninsula .
International terminal building
history
In 1978 the first construction phase of the new international passenger handling building in the west of the airport area was opened. At that time, an increase in capacity was urgently necessary, as both the international and the national terminal building were chronically overloaded. Simultaneously with the opening and the relocation of the international airlines to the new facilities, all national airlines moved into the old international passenger building, which from then on handled all domestic flights. The first construction stage of the structure included a ground floor building with baggage claim and passport control for arriving passengers. On the other hand, a two-story building with three piers and passenger boarding bridges was built . From 1989 to 1992 both buildings were expanded. While the building with the baggage claim area was added a second level with gates, the other building was expanded to include a second wing.
| Building and apron data | |
|---|---|
| Passenger capacity per year (in millions) | 5 |
| Gates | 10 |
| Gates with two passenger boarding bridges each | 8th |
| Check-in counter | 62 |
| Building levels | 2 |
| Baggage claim belts | 5 |
| Apron area | ~ 56,000 m² |
| Gross area of the building | 28,000 m² |
Building construction
The three-storey terminal building consists of two buildings, which are connected by a walkway. The larger of the two buildings (main building) is divided into two wings that are at right angles to each other. One of these building wings extends parallel to the coastline, the other runs parallel to the runway. The facilities for arriving passengers are located on the ground floor of the smaller building (auxiliary building). This includes passport control and five baggage claim belts . The upper floor of the entire passenger building is dedicated exclusively to departing passengers. There are numerous shopping opportunities, the waiting rooms at the boarding gates, passport controls, airport fee counters and the airlines' lounges for their first-class passengers and frequent flyers. The check-in hall is located on the ground floor of the main building. 62 check-in counters are available there. As in the domestic check-in building, porters in blue and beige uniforms offer their services to passengers. For one US dollar they carry the luggage to the counters or from the baggage claim to the vehicle. Unlike other guests, they are allowed to enter the check-in hall together with the passengers. There is a visitor terrace on the third building level.
A departing passenger first arrives on the ground floor, between the two wings of the building, and enters the building via the main entrance with the screening systems and to the check-in counters in the right and left parts of the building. After you have received your boarding pass and checked in your luggage, you can use escalators on the inside of both wings to get to the building level above. There you pay the airport fee. The passport control behind it marks entry from the publicly accessible area of the airport into international territory. This is followed by a spacious area with shops that extends over the entire level. The shops mainly sell local, handcrafted souvenirs, snacks, and surfing accessories.
Incoming passengers go through the passenger boarding bridges and the crossings over Flughafenstrasse to the second building level. There, corridors that are separated from the waiting lounges lead to stairs and escalators. This leads to the ground floor and is led to a passport control in the adjacent building. Incoming passengers are driven there by buses if their aircraft are parked on apron positions without passenger boarding bridges. The baggage claim hall with its four baggage claim belts is located behind the passport control . After passing through the customs controls , around ten money exchange offices follow, which vie for the favor of the customers.
There are three boarding gates with passenger boarding bridges on both wings of the main building and another two boarding gates in the adjacent building. There are also two boarding gates with bus transfers to the aircraft. Only aircraft up to the size of a Boeing 767 can be parked at the three aircraft parking positions on the coast side of the building . All of the other five parking spaces close to the building are 72 by 115 meters and offer space for aircraft up to the size of a Boeing 747 .
Up to five Airbus A340s or three Boeing 747s can be parked on a large apron east of the national passenger building . It was built at the same time as the new terminal building.
architecture
Both buildings are low-rise, with the roof of the main building being interrupted by small tent roofs with glass surfaces at their tips, through which light reaches the upper level. Otherwise there are almost exclusively flat ceilings.
The building design is similar in many details to the local Balinese architectural style . For example, the reddish and gray sandstone that is often used in Bali is used to clad walls and columns. Images of the typical Balinese dragon head carved from sandstone were also placed above the check-in counters. The switch is covered with the same picture made of wood. In addition, there is a two-part gate on a plateau in a lake, which is often found in Bali, between the two buildings of the international passenger building . Both departing and arriving passengers can admire it from the transition between the buildings.
McDonald's kiosk
There is a so-called McDonald’s kiosk in the building of the international terminal . All standard products can be ordered there. After ordering you will receive a coupon with a number. A messenger brings the desired products and the number is called. For every order, the messengers have to pick up the products from the main branch, which is located outside the arrivals hall, and have to overcome all security procedures on the way to the kiosk on the 1st floor.
National terminal building
history
The building dates back to the 1960s. At that time it handled flights abroad. It was not until the new international passenger building opened in 1978 that the Indonesian airlines moved into this building.
In the near future, the domestic terminal will be expanded or built as it is increasingly reaching its capacity limits and Indonesian air traffic, especially due to low-cost airlines like Lion Air , continues to boom. It is also up for discussion whether part of the international terminal building, which is currently not fully used, could be used by domestic air traffic. This would save high investments in a new building. It would also make it possible to demolish the national passenger building. A modern, new terminal building could be built on the vacant space.
In order to temporarily gain capacity by moving the flow of passengers more efficiently, a new drop-off zone was created at the beginning of 2008 (unloading zone on the access road) and the access road was relocated to the rear, whereby parking spaces had to be reduced.
| Building and apron data | |
|---|---|
| Passenger capacity per year (in millions) | 1.37 |
| Gates | 3 |
| Gates with passenger boarding bridges | no |
| Check-in counter | 24 |
| Building levels | 2 |
| Baggage claim belts | 2 |
| Apron area | ~ 11,000 m² |
| Gross area of the building | 9,000 m² |
Building construction
The two-storey building is located east of today's international terminal building and extends parallel to the runway at a distance of about 300 meters. The ground floor houses the check-in hall and the baggage claim hall . Only the facilities for departing passengers are located on the second level. A maximum of seven narrow-body aircraft can be parked on the apron in front of the building .
The old control tower is integrated into the building of the national terminal building. He took over air traffic control until the new tower replaced him in 1978.
Departing passengers arrive at the eastern part on the ground floor and enter the inside of the building via the access to the check-in hall at its eastern end. There you will be x-rayed for the first time. The hall has around 25 check-in counters . Opposite these are the airlines' shops and sales outlets. After checking in, go to the center of the building and take an escalator to reach the upper level. The waiting rooms are surrounded on all sides by numerous shops, restaurants and cafes. As a result, the view of the apron is largely blocked. There are four lounges for first-class passengers and frequent flyers of the airlines, a large restaurant and around 20 shops.
Arriving passengers can walk or take the bus to the western part of the ground floor and enter the baggage claim hall. There are two baggage claim belts and half a dozen shops there.
architecture
The building is a simple two-story structure. The supporting pillars are distributed over the entire building area at short intervals, which makes the overview difficult. At the time of construction, no emphasis was placed on Balinese architectural elements.
Expansion planning
Forecasts forecast eleven million passengers for 2010. Against this background, the operating company has already developed a master plan. This provides for the construction of a new horseshoe-shaped passenger building for 17 aircraft in the east of the airport area. In addition, the current runway is to be extended to 3600 meters, as the runway length is currently insufficient for fully fueled jumbos with maximum take-off weight. Considerations of an extension in an easterly direction were rejected, as a road tunnel would be necessary for this. The local religion forbids the use of tunnels and crossings. A second runway may be built. This would not run parallel to today's, but cross it.
However, the master plan was drawn up prior to the October 12, 2002 and October 1, 2005 explosives attacks in the Balinese city of Kuta . The airport and Bali's economy , which are almost entirely dependent on tourism, are still suffering from the enormous decline in tourism.
The area around the airport does not offer much expansion opportunities in the long term, which is why the construction of a new airport was discussed. In December 2008, the operating company announced that the expansion should begin in early 2009.
New airport building in Negara
In November 2006, the Balinese government completed the study of a new airport building. A suitable location is near the village of Negara in western Bali. Building the 1,000 hectare airport would create 50,000 jobs. Investors from France and South Korea have already been found. The project did not materialize because the governor of Bali refused to sign.
Criticism of the airport
The last landfill to extend the runway disrupted the natural sand landing and circulation on the west coast. As a result, excessive sand accumulated on Jimbaran Beach, a village south of the runway, while the beach north of the runway suffered from severe erosion . In January 2007, countermeasures began. The beach is to be extended out into the sea by adding sand.
Traffic figures
| Year of operation | Passenger volume | Air freight [ t ] | Flight movements |
|---|---|---|---|
| 1992 | 3,313,368 | ||
| 1993 | 3,954,914 | ||
| 1994 | 4,532,884 | ||
| 1995 | 4,656,077 | ||
| 1996 | 5,063,105 | 60,259 | |
| 1997 | 5,220,075 | ||
| 1998 | 4,210,435 | ||
| 1999 | 4,081,810 | 54,647 | 45,968 |
| 2000 | 4,211,867 | 60,346 | 39,821 |
| 2001 | 4,510,899 | 54,386 | 43,855 |
| 2002 | 4,650,737 | 57,432 | 50.214 |
| 2003 | 4,439,360 | 56,442 | 47,410 |
| 2004 | 5,111,137 | 53,652 | 58,831 |
Individual evidence
- ↑ a b c 2011 airport data from Angkasa Pura I (AP I) (PDF; 11 kB)
- ↑ ACI report - Airports with strong growth worldwide (PDF; 130 kB)
- ↑ Most of the information comes from the aviation magazine Aero International , issue 1/2002, p. 36
- ↑ Accident Report B-707 N446PA , Aviation Safety Network (English), accessed on January 16 of 2019.
- ↑ Plane crashes into the sea on landing in Bali Die Welt, April 13, 2013
- ↑ Accident: Lionar B738 at Denpasar on Apr 13th 2013, came to stop in sea. The Aviation Herald , April 13, 2013 (English).
- ↑ German-language Indonesia portal ( Memento of the original from September 29, 2007 in the Internet Archive ) Info: The archive link was inserted automatically and has not yet been checked. Please check the original and archive link according to the instructions and then remove this notice.
- ↑ Construction company of the second construction stage of the international terminal building
- ↑ indonesia-forum.de: German-language Indonesia portal ( memento of the original from September 29, 2007 in the Internet Archive ) Info: The archive link has been inserted automatically and has not yet been checked. Please check the original and archive link according to the instructions and then remove this notice.
- ↑ antara.co.id : Bali's Ngurah Rai airport to be broadened ( Memento of the original from December 22, 2008 in the Internet Archive ) Info: The archive link was automatically inserted and not yet checked. Please check the original and archive link according to the instructions and then remove this notice. (December 18, 2008)
- ↑ Balidisvovery
- ↑ German-language Indonesia forum ( Memento of the original from February 26, 2014 in the Internet Archive ) Info: The archive link was automatically inserted and not yet checked. Please check the original and archive link according to the instructions and then remove this notice.
- ↑ ACI ( Memento of the original from September 10, 2002) Info: The archive link was automatically inserted and not yet checked. Please check the original and archive link according to the instructions and then remove this notice.
- ↑ Indonesian website ( Memento of the original from June 22, 2007 in the Internet Archive ) Info: The archive link has been inserted automatically and has not yet been checked. Please check the original and archive link according to the instructions and then remove this notice.
Web links
- The airport operating company website (English)












